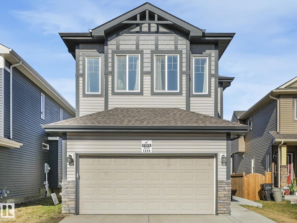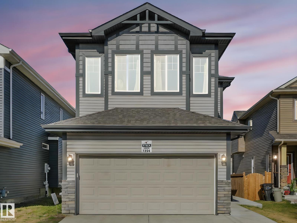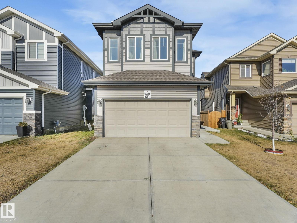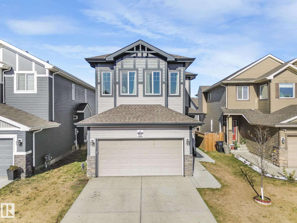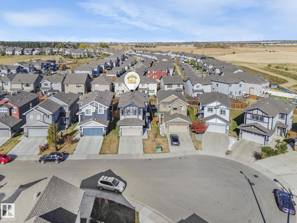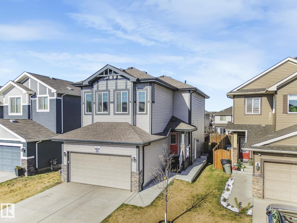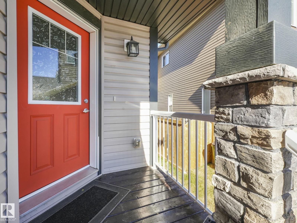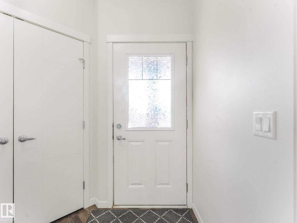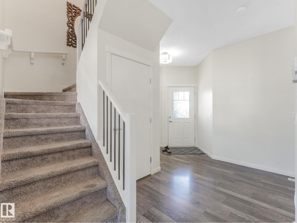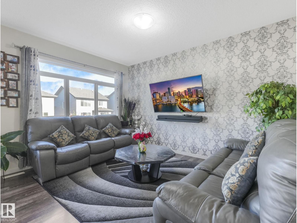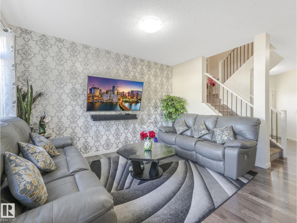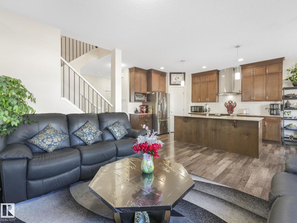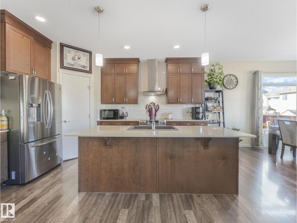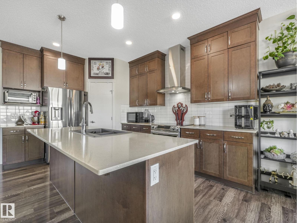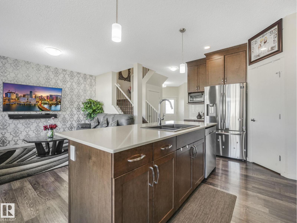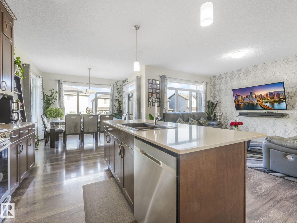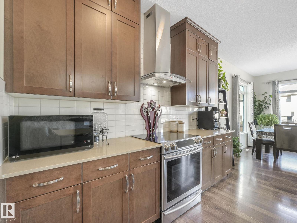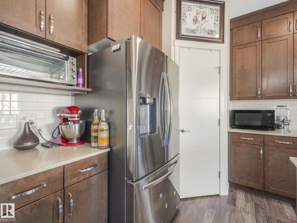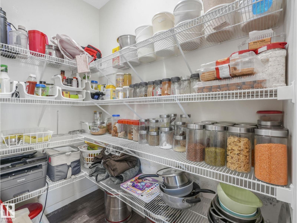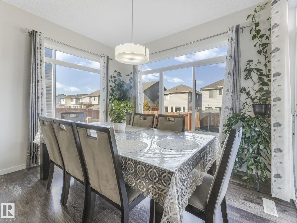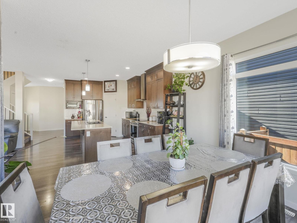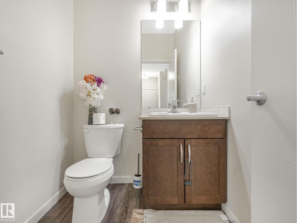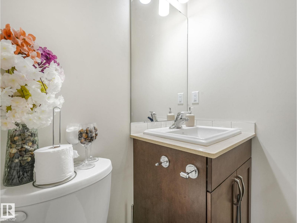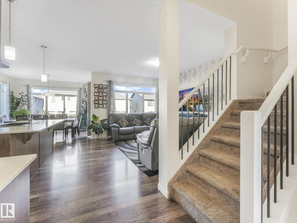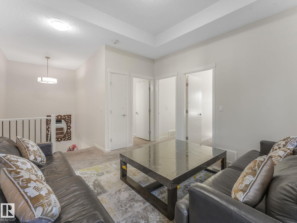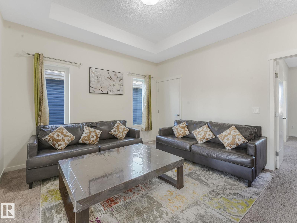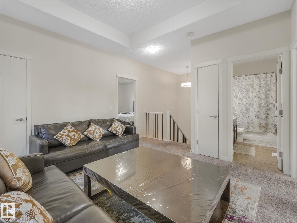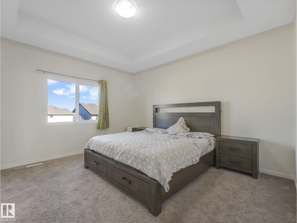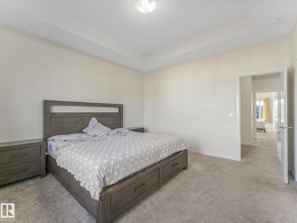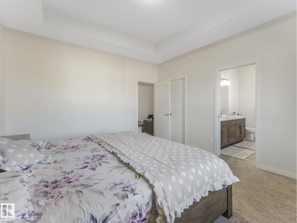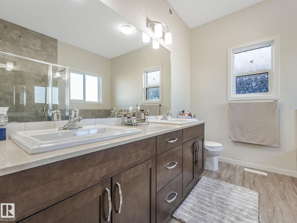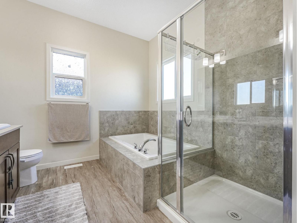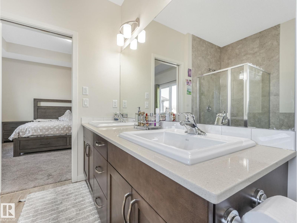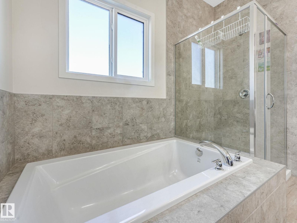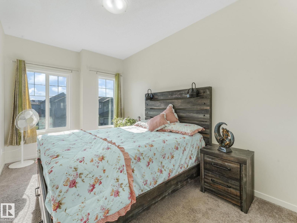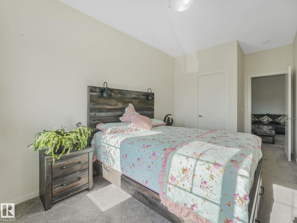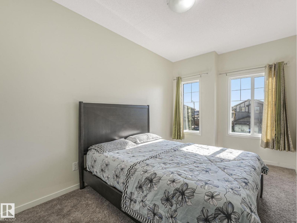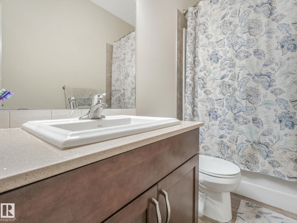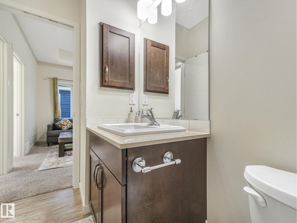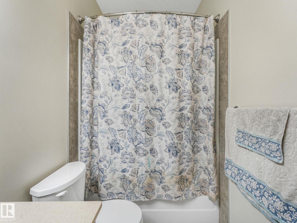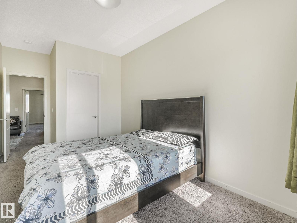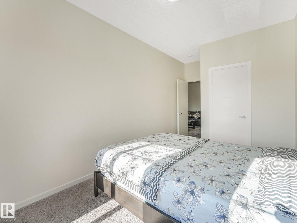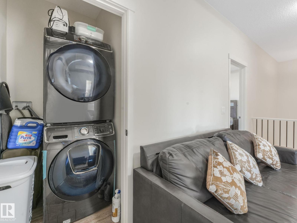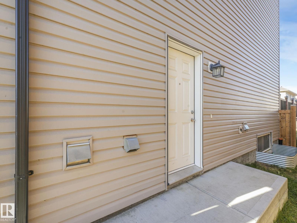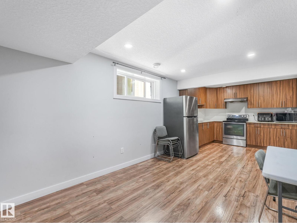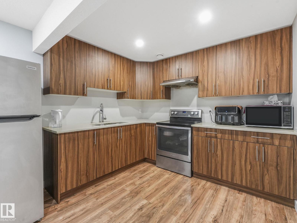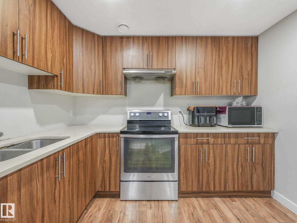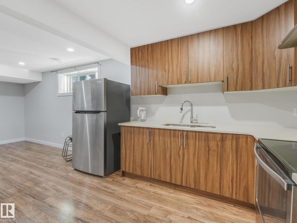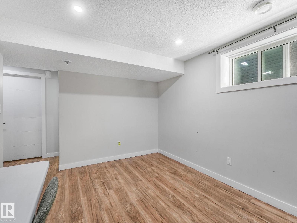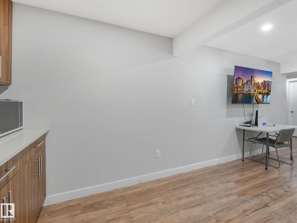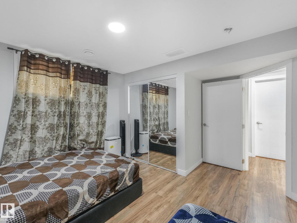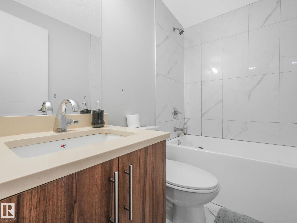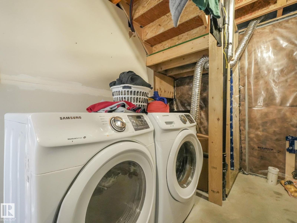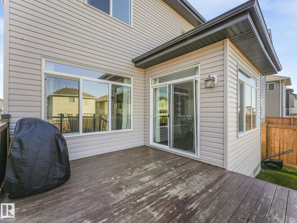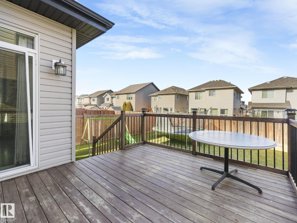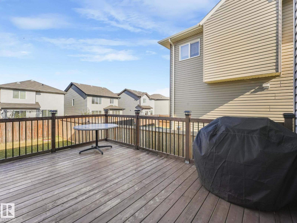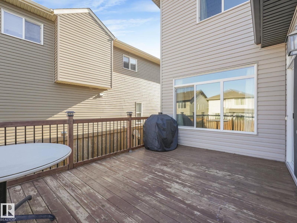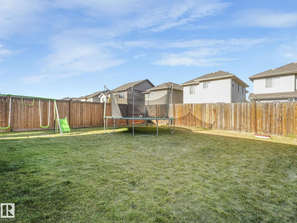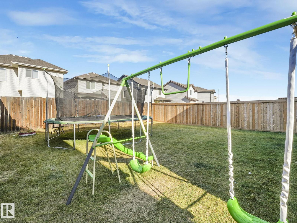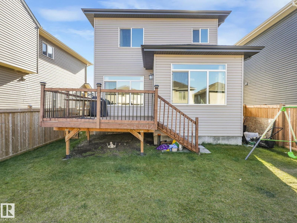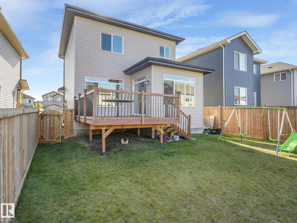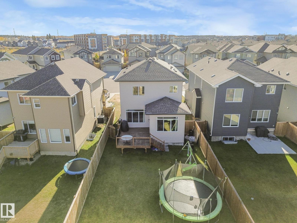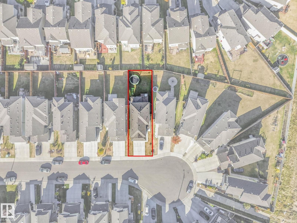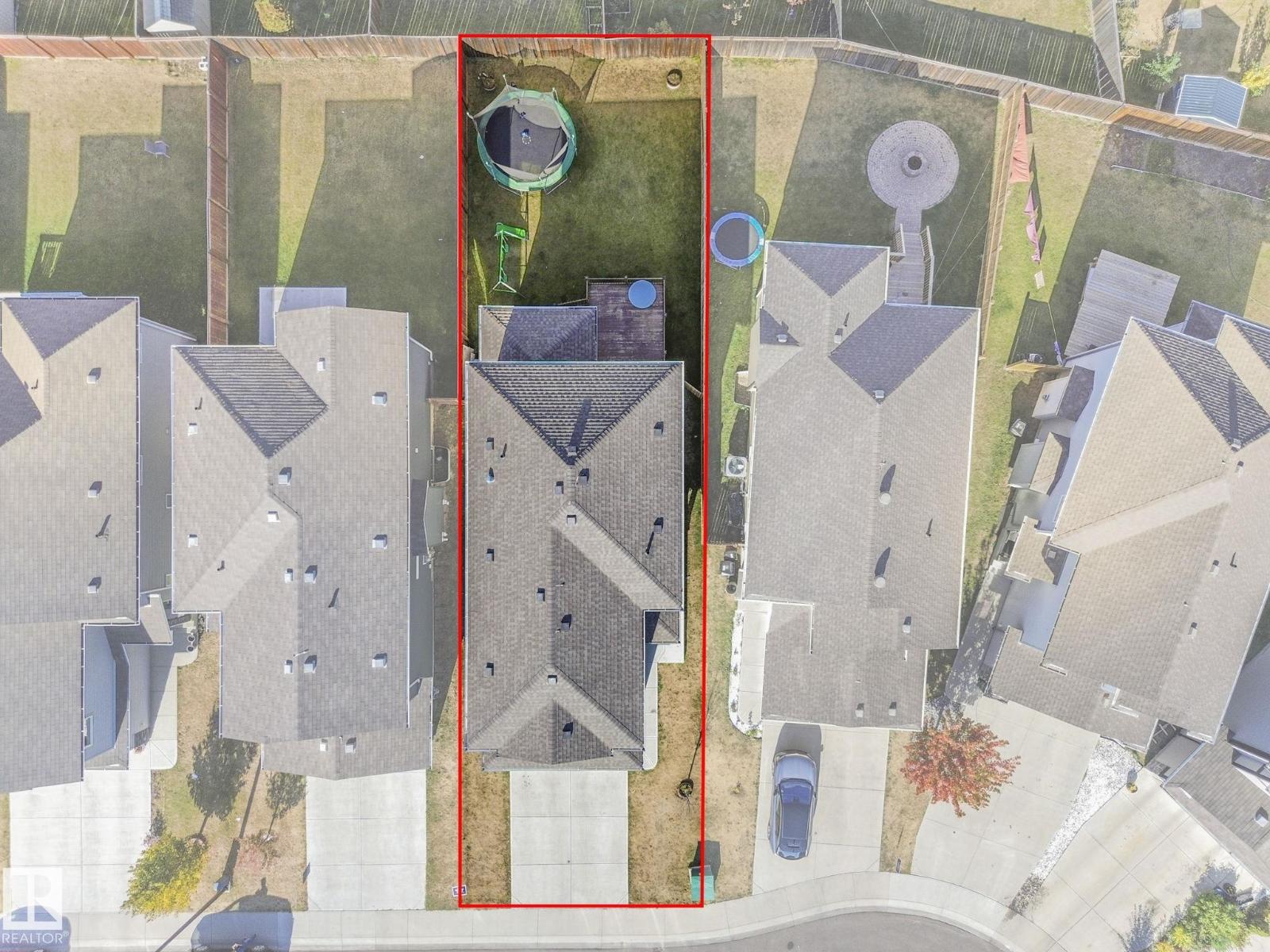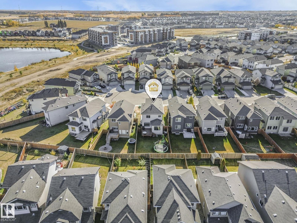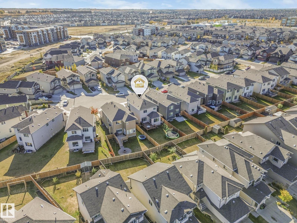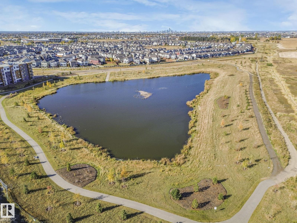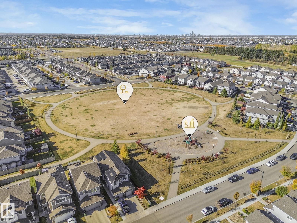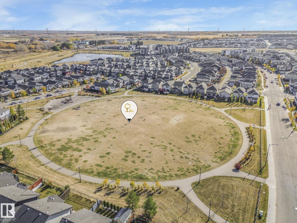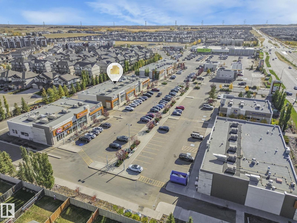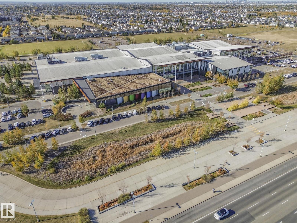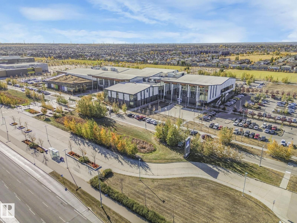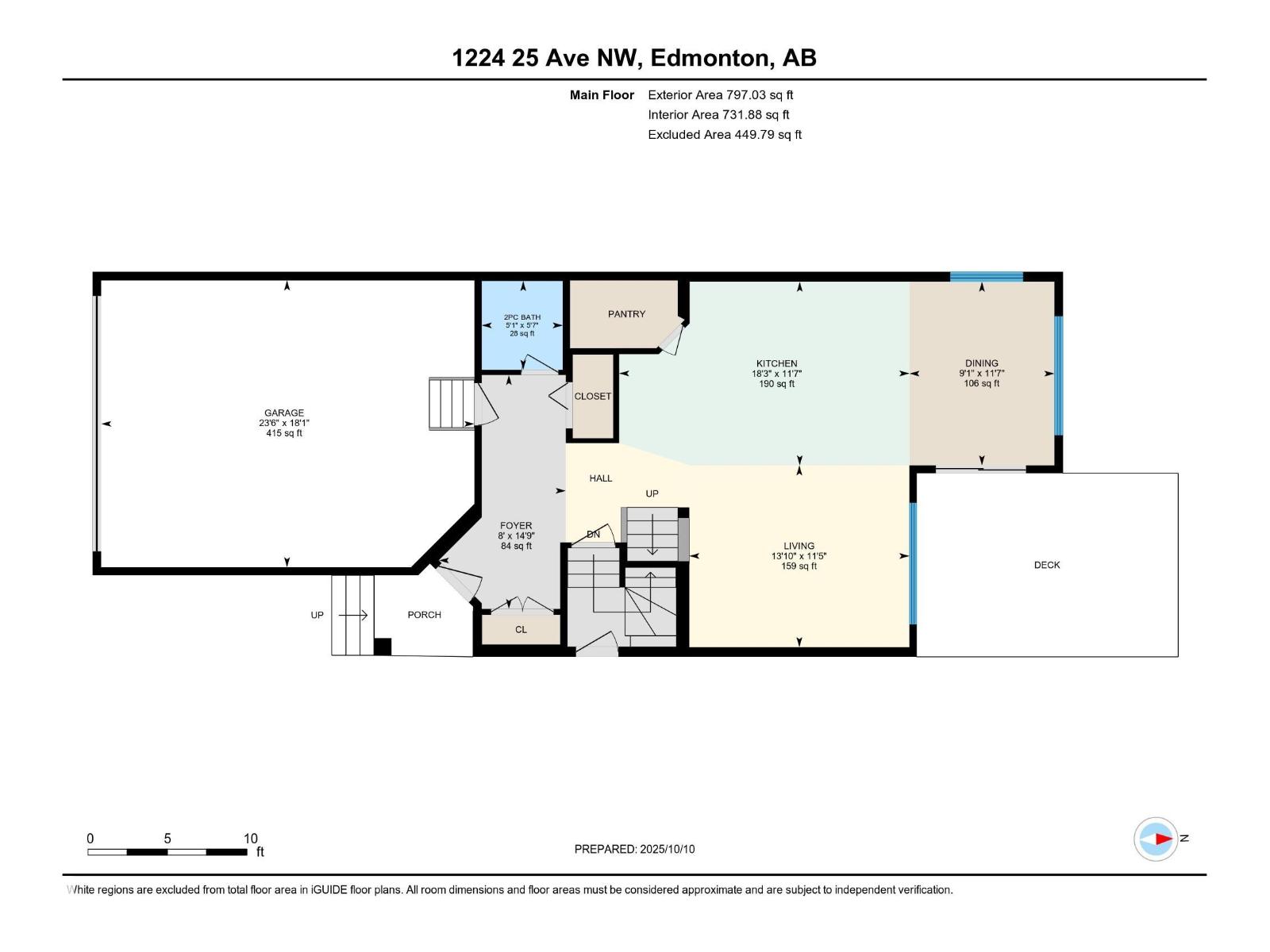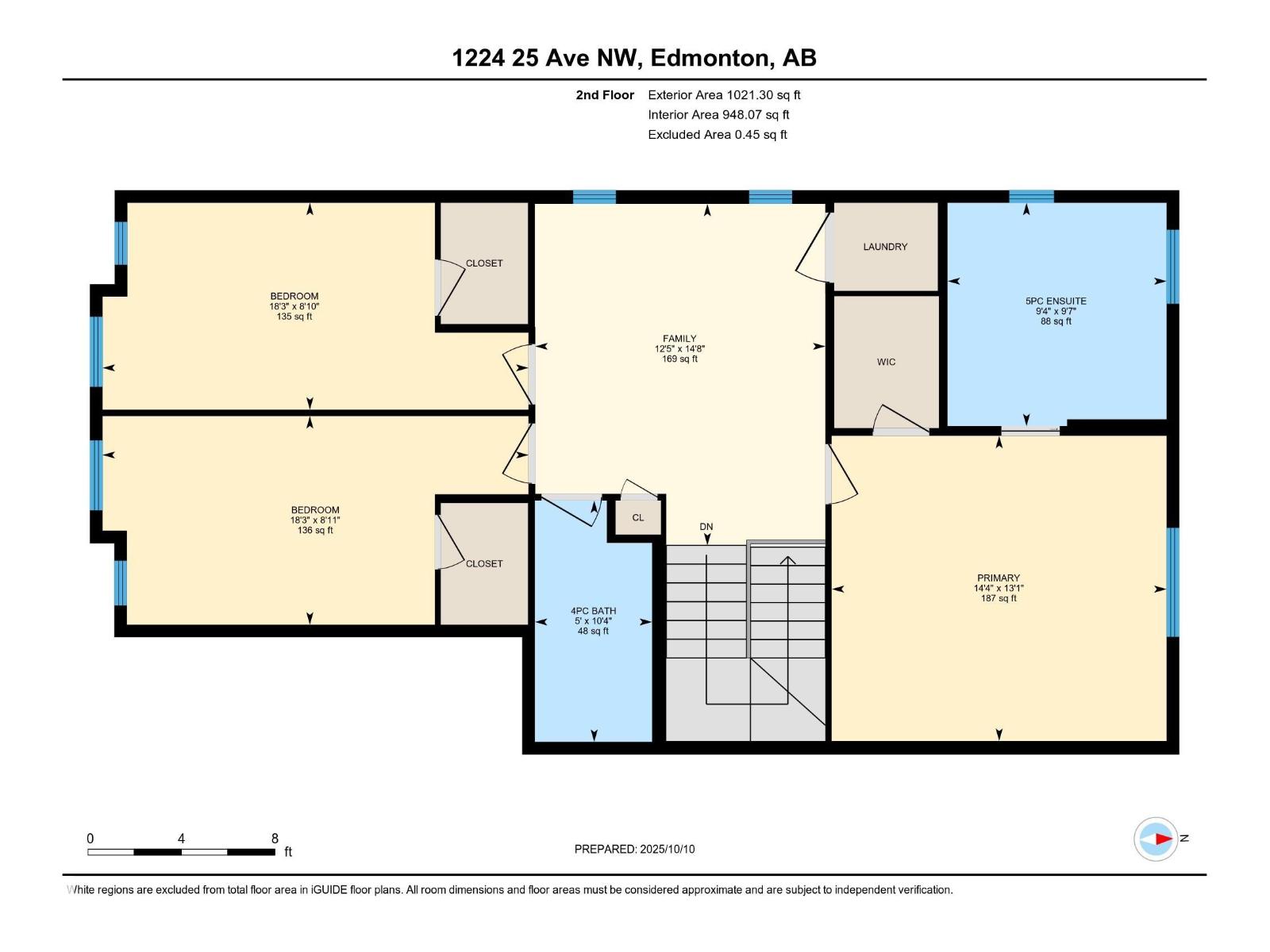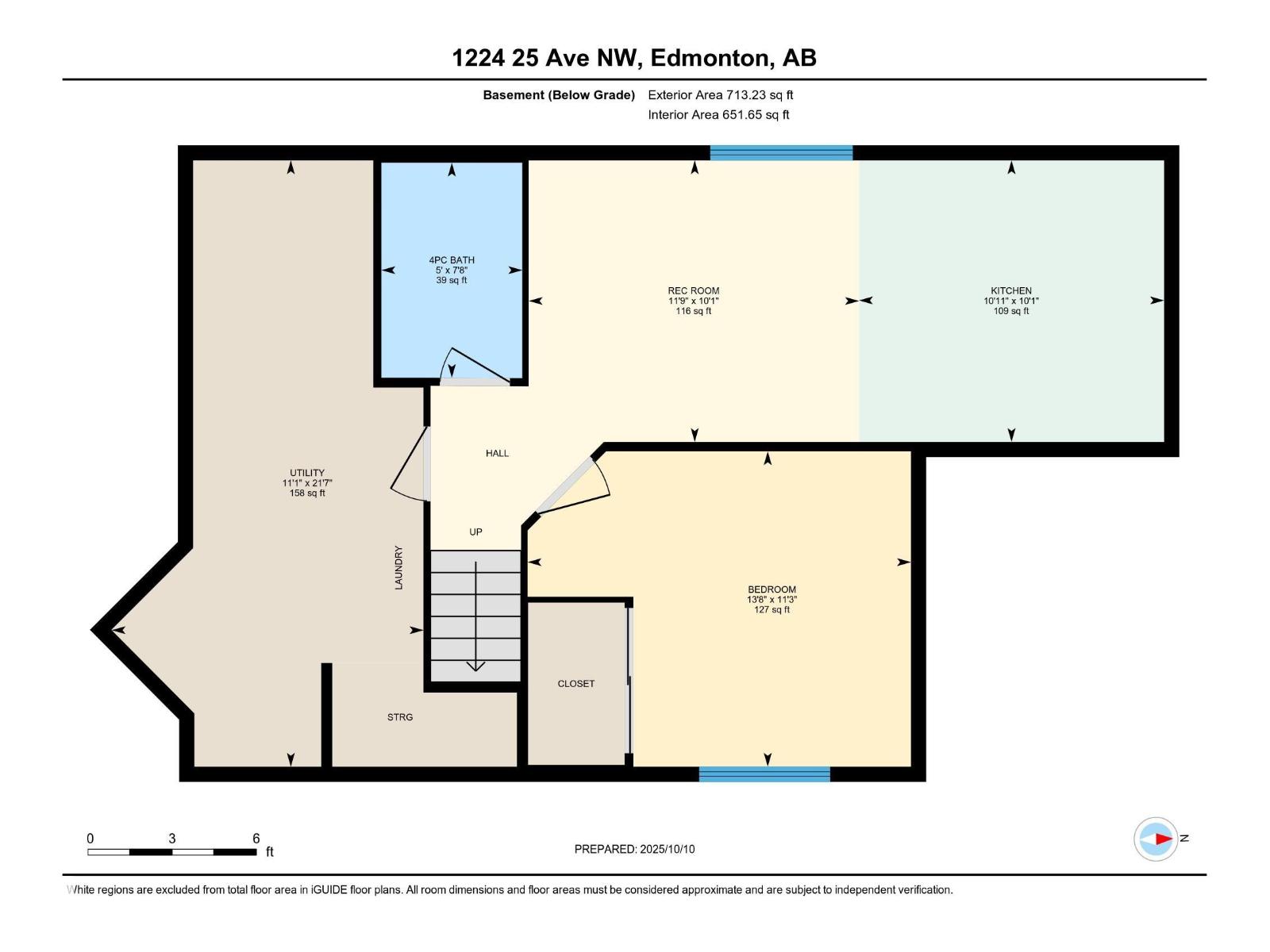4 Bedroom
4 Bathroom
1,818 ft2
Forced Air
$624,988
FULLY FIN | SEP ENT | ORIG OWNER | This beautiful 2-Storey Home is nestled in a quiet cul-de-sac in the desirable community of Tamarack, sitting on a Huge Lot with great curb appeal. The main floor offers 9 ft ceilings, an open-concept layout, and a stunning kitchen with quartz countertops, ceiling-height cabinets, SS Appl, and a spacious dining area perfect for gatherings. The elegant staircase to the upper floor is finished with wooden railings and spindles, adding warmth and character to the home. Upstairs also offers 9 ft ceilings, a Master BDRM with 5Pc Ensuite, a stylish ceiling detail, and two additional good-sized BDRMS, Bonus Room perfect for an playroom or media space, with Full bath & Laundry complete this level. The SEP ENT leads to a Fully Fin in-law suite with a 2nd kitchen & Laundry. Ideal for Ext. family. Enjoy the fully fenced backyard with a deck, providing plenty of space for outdoor living. Close to schools, parks, shopping, and quick access to Whitemud & Anthony Henday. Must See !!!!! (id:62055)
Property Details
|
MLS® Number
|
E4461721 |
|
Property Type
|
Single Family |
|
Neigbourhood
|
Tamarack |
|
Amenities Near By
|
Playground, Public Transit, Schools, Shopping |
|
Features
|
Flat Site, Exterior Walls- 2x6", No Animal Home, No Smoking Home |
|
Parking Space Total
|
4 |
Building
|
Bathroom Total
|
4 |
|
Bedrooms Total
|
4 |
|
Amenities
|
Ceiling - 9ft |
|
Appliances
|
Dishwasher, Garage Door Opener Remote(s), Garage Door Opener, Hood Fan, Window Coverings, Dryer, Refrigerator, Two Stoves, Two Washers |
|
Basement Development
|
Finished |
|
Basement Type
|
Full (finished) |
|
Constructed Date
|
2018 |
|
Construction Style Attachment
|
Detached |
|
Fire Protection
|
Smoke Detectors |
|
Half Bath Total
|
1 |
|
Heating Type
|
Forced Air |
|
Stories Total
|
2 |
|
Size Interior
|
1,818 Ft2 |
|
Type
|
House |
Parking
Land
|
Acreage
|
No |
|
Land Amenities
|
Playground, Public Transit, Schools, Shopping |
|
Size Irregular
|
407.5 |
|
Size Total
|
407.5 M2 |
|
Size Total Text
|
407.5 M2 |
Rooms
| Level |
Type |
Length |
Width |
Dimensions |
|
Lower Level |
Bedroom 4 |
3.43 m |
4.17 m |
3.43 m x 4.17 m |
|
Lower Level |
Recreation Room |
3.06 m |
3.59 m |
3.06 m x 3.59 m |
|
Lower Level |
Second Kitchen |
3.06 m |
3.32 m |
3.06 m x 3.32 m |
|
Lower Level |
Utility Room |
6.59 m |
3.39 m |
6.59 m x 3.39 m |
|
Lower Level |
Laundry Room |
|
|
Measurements not available |
|
Main Level |
Living Room |
3.49 m |
4.22 m |
3.49 m x 4.22 m |
|
Main Level |
Dining Room |
3.52 m |
2.78 m |
3.52 m x 2.78 m |
|
Main Level |
Kitchen |
3.52 m |
5.57 m |
3.52 m x 5.57 m |
|
Upper Level |
Primary Bedroom |
3.98 m |
4.37 m |
3.98 m x 4.37 m |
|
Upper Level |
Bedroom 2 |
2.72 m |
5.56 m |
2.72 m x 5.56 m |
|
Upper Level |
Bedroom 3 |
2.7 m |
5.56 m |
2.7 m x 5.56 m |
|
Upper Level |
Bonus Room |
4.46 m |
3.79 m |
4.46 m x 3.79 m |


