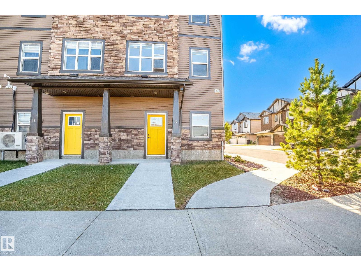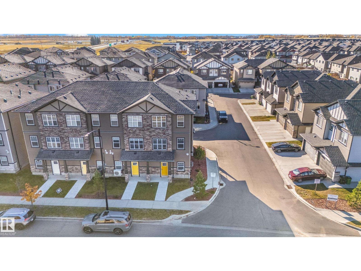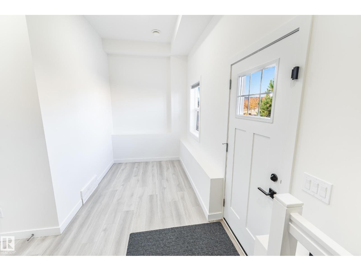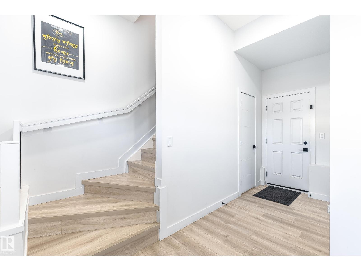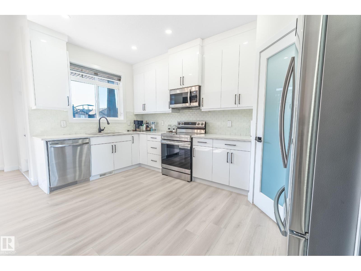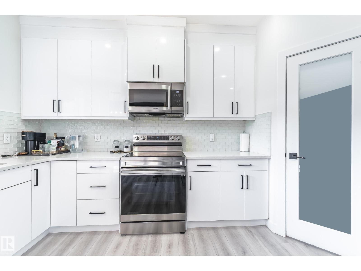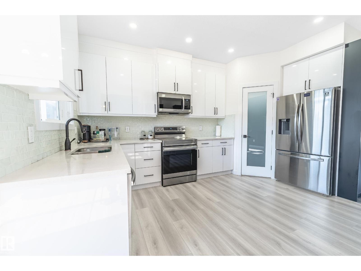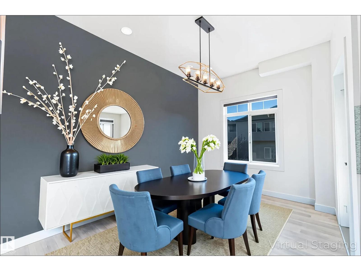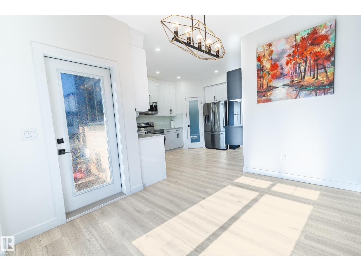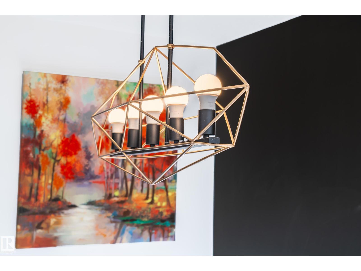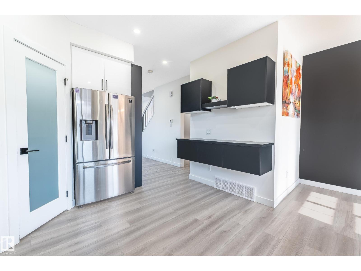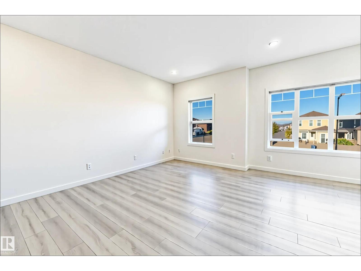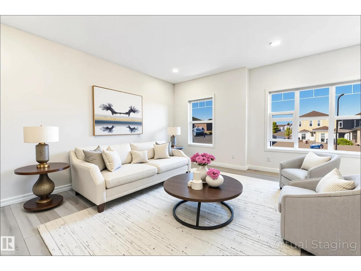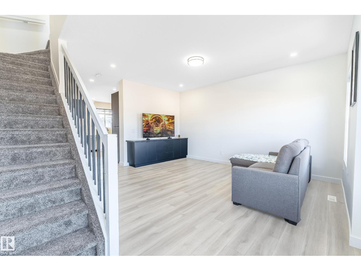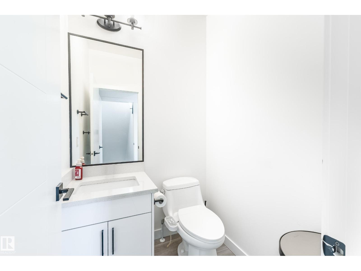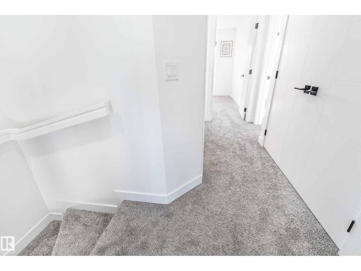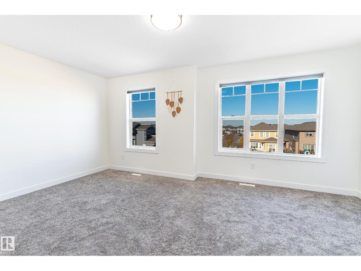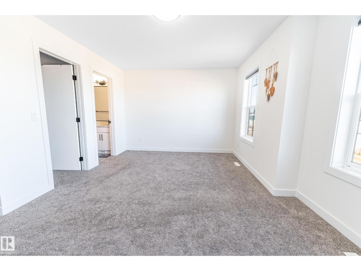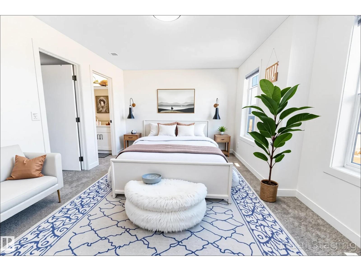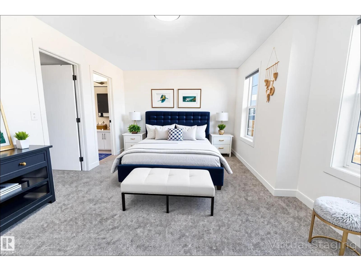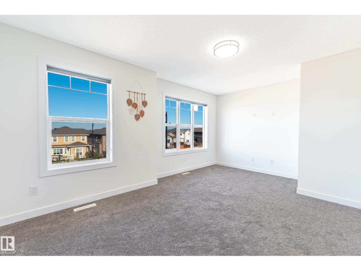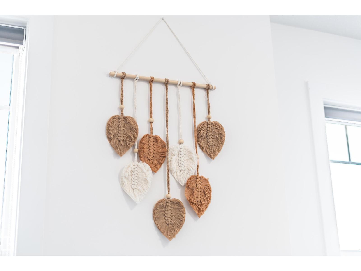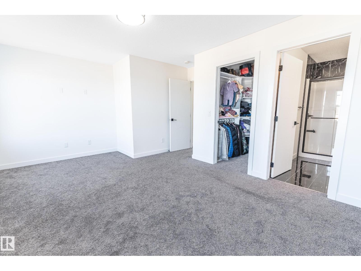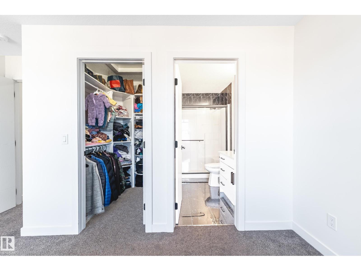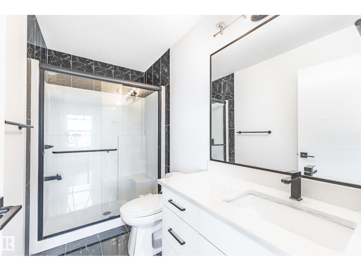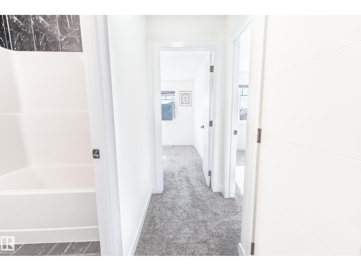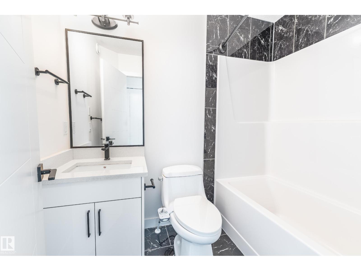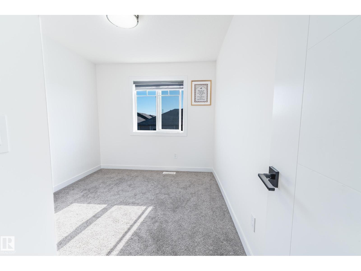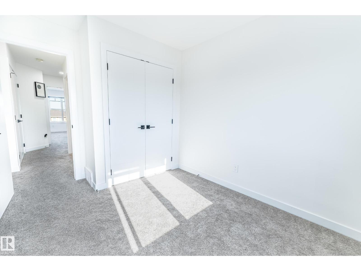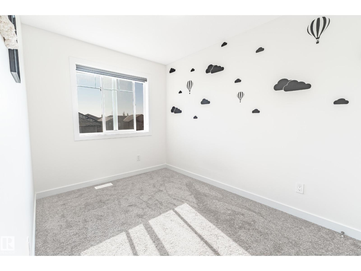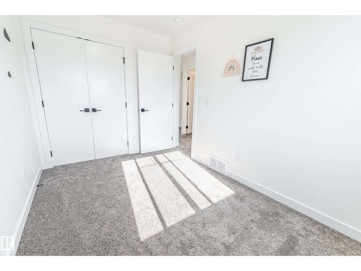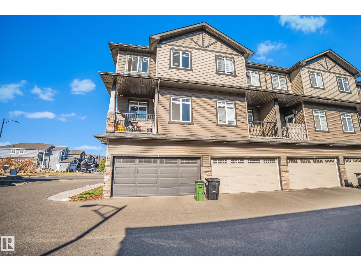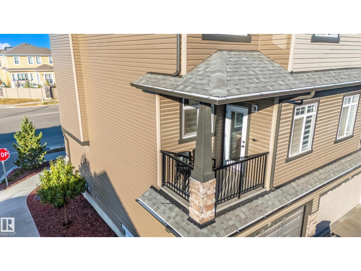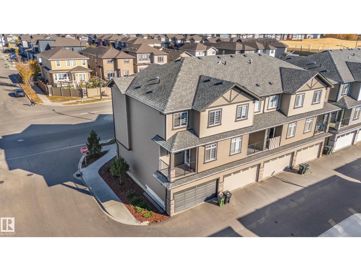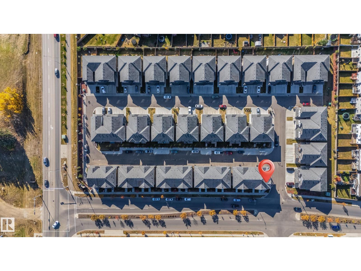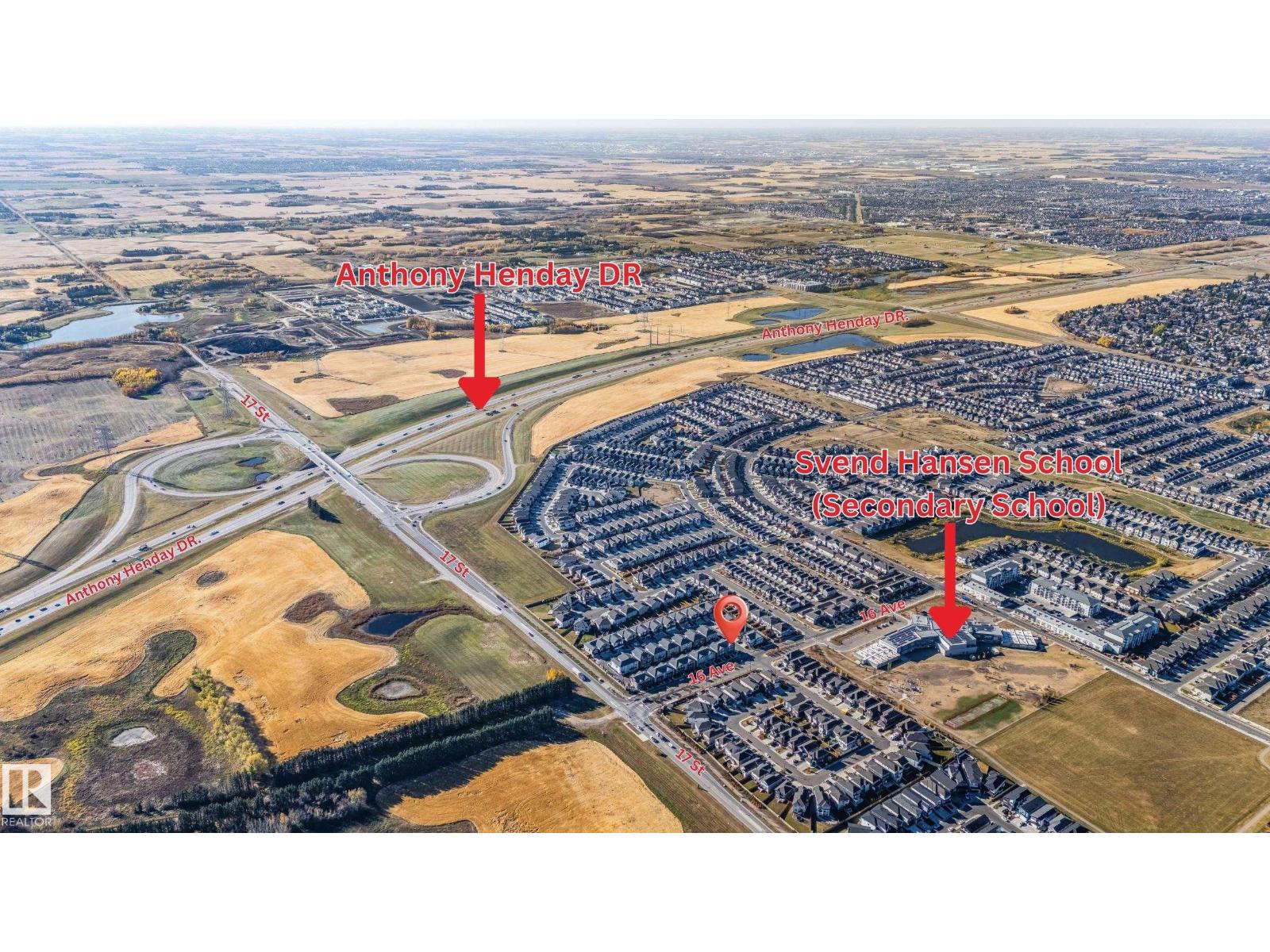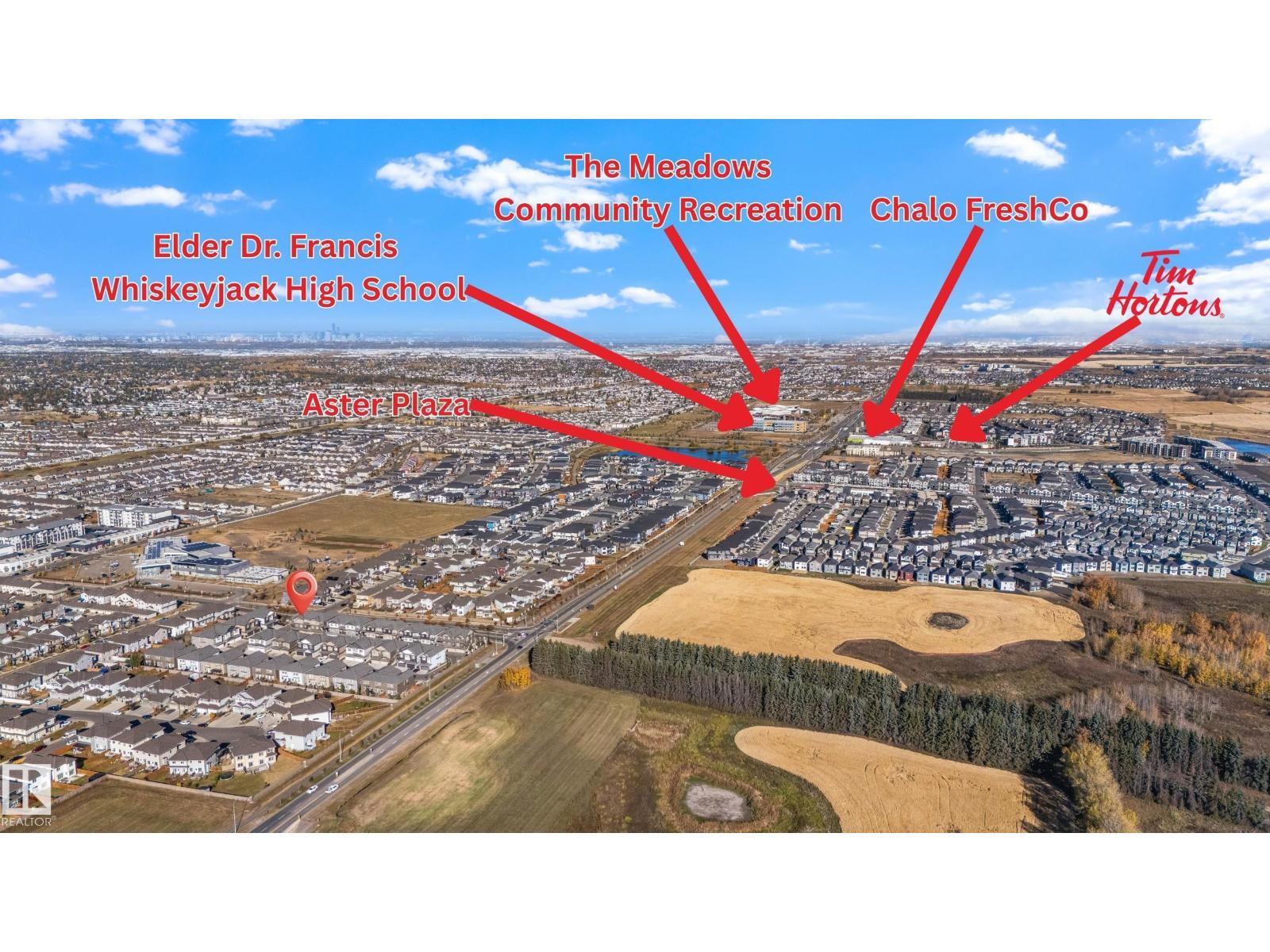#19 1703 16 Av Nw Edmonton, Alberta T6T 2C3
$399,900Maintenance, Landscaping
$106 Monthly
Maintenance, Landscaping
$106 MonthlyWelcome to this stunning 3 bedroom, 2.5 bathroom corner townhouse with an attached double car garage, located in the highly sought-after community of Laurel. Perfectly situated directly across from Svend Hansen Public School and just steps from a bus stop. Enjoy being within walking distance to Indian grocery stores, shopping plaza, gas station, restaurants, and all essential amenities. The main floor features a functional open-concept layout with a bright living room, a spacious dining area, and a modern kitchen with quartz countertops, tile backsplash, stainless steel appliances, and a good-sized pantry for extra storage. Upstairs, the primary bedroom includes a 3-piece ensuite and a walk-in closet, while the two additional bedrooms are generously sized and share a full bathroom. Additional features include upstairs laundry, modern finishes throughout, and a low-maintenance lifestyle in a well-managed complex. This is a perfect opportunity for first-time buyers or investors, Don't miss it out!!! (id:62055)
Open House
This property has open houses!
1:00 pm
Ends at:4:00 pm
Property Details
| MLS® Number | E4461838 |
| Property Type | Single Family |
| Neigbourhood | Laurel |
| Amenities Near By | Golf Course, Playground, Public Transit, Schools, Shopping |
| Features | Corner Site, See Remarks, No Animal Home, No Smoking Home |
Building
| Bathroom Total | 3 |
| Bedrooms Total | 3 |
| Appliances | Dishwasher, Dryer, Garage Door Opener Remote(s), Garage Door Opener, Microwave Range Hood Combo, Refrigerator, Stove, Washer, Window Coverings |
| Basement Type | None |
| Constructed Date | 2020 |
| Construction Style Attachment | Attached |
| Half Bath Total | 1 |
| Heating Type | Forced Air |
| Stories Total | 2 |
| Size Interior | 1,489 Ft2 |
| Type | Row / Townhouse |
Parking
| Attached Garage |
Land
| Acreage | No |
| Land Amenities | Golf Course, Playground, Public Transit, Schools, Shopping |
| Size Irregular | 115.78 |
| Size Total | 115.78 M2 |
| Size Total Text | 115.78 M2 |
Rooms
| Level | Type | Length | Width | Dimensions |
|---|---|---|---|---|
| Main Level | Living Room | 5.21 m | 5.18 m | 5.21 m x 5.18 m |
| Main Level | Dining Room | 2.7 m | 3.69 m | 2.7 m x 3.69 m |
| Main Level | Kitchen | 5.23 m | 4.88 m | 5.23 m x 4.88 m |
| Upper Level | Primary Bedroom | 5.21 m | 4.39 m | 5.21 m x 4.39 m |
| Upper Level | Bedroom 2 | 2.72 m | 3.53 m | 2.72 m x 3.53 m |
| Upper Level | Bedroom 3 | 2.38 m | 3.68 m | 2.38 m x 3.68 m |
Contact Us
Contact us for more information


