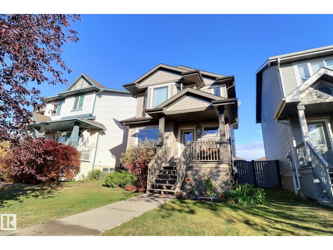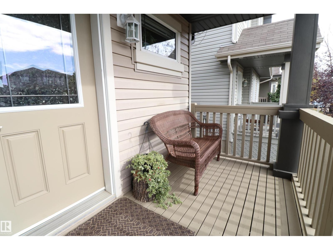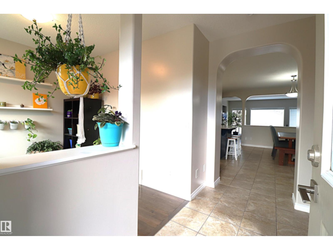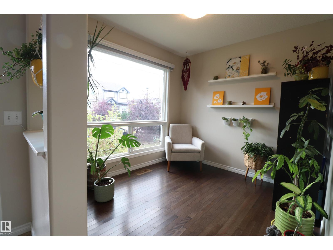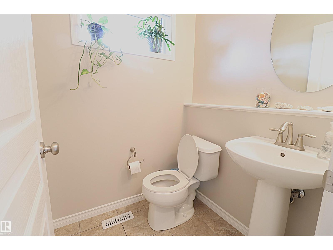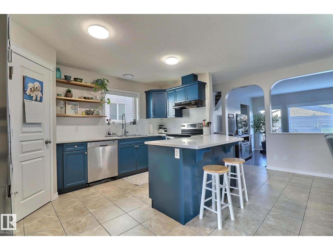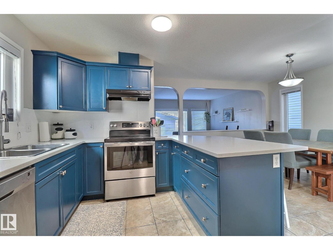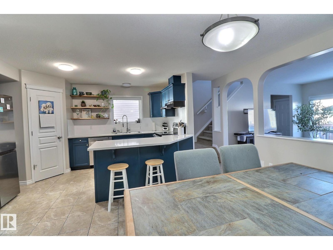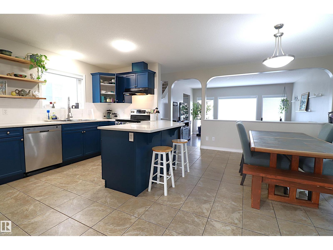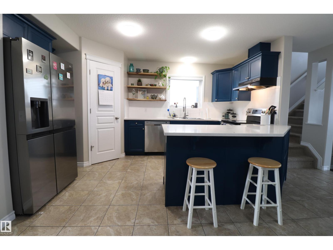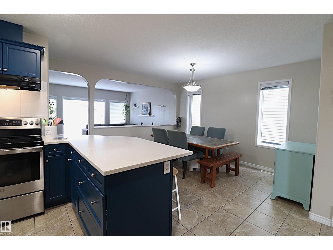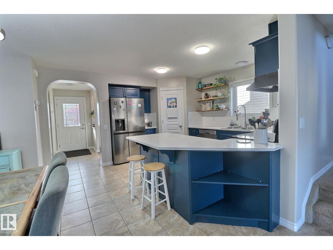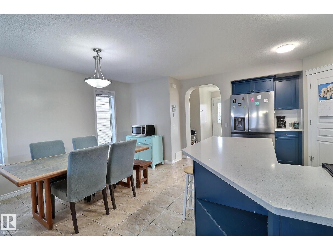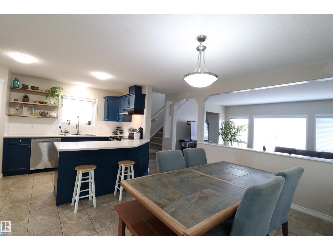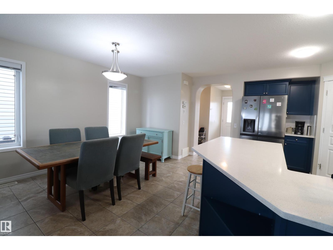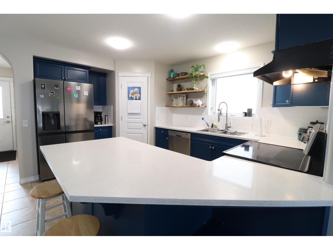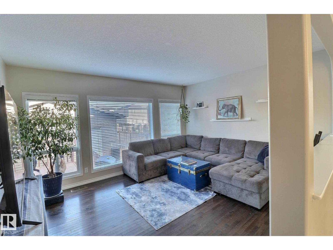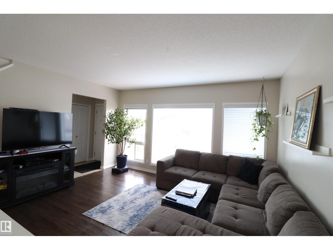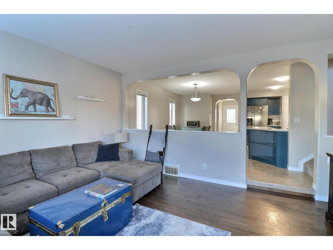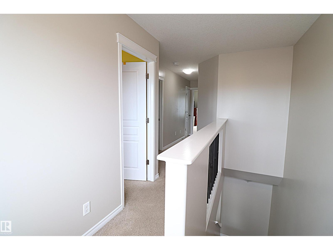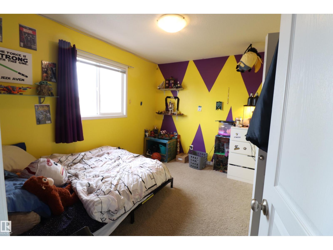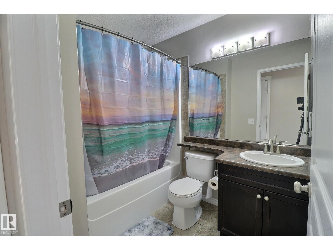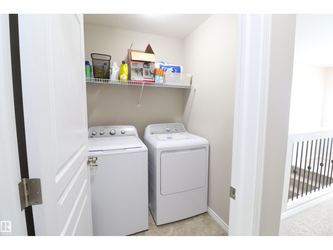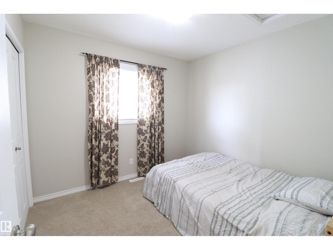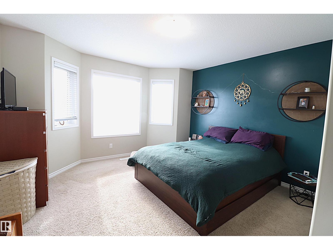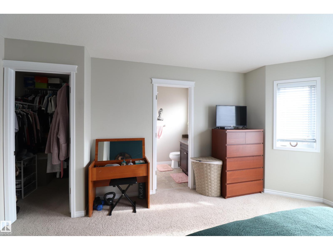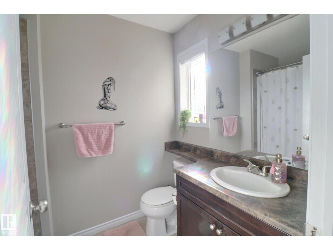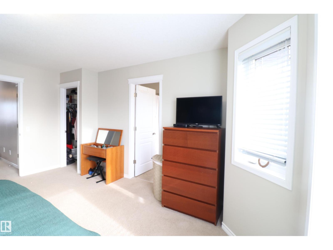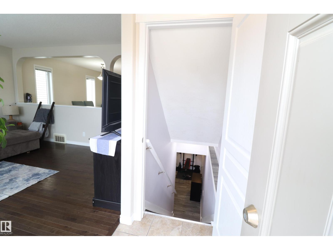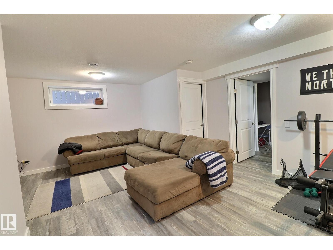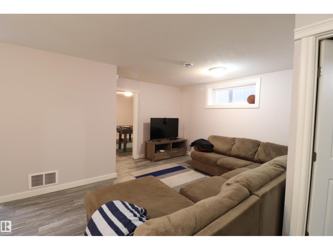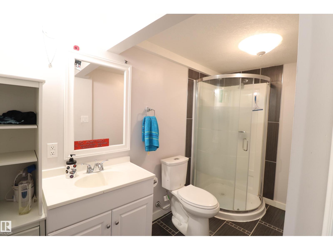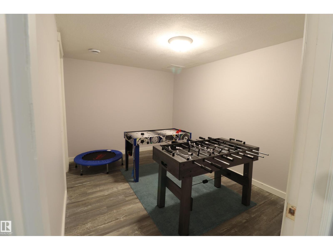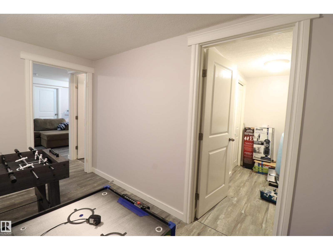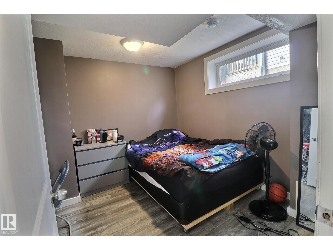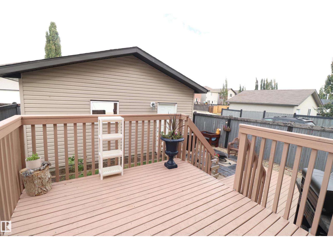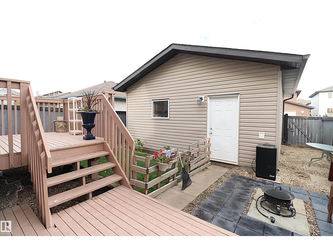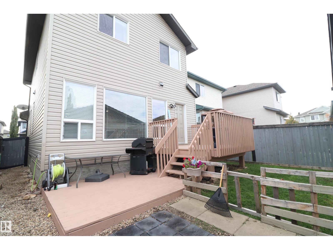4 Bedroom
4 Bathroom
1,596 ft2
Forced Air
$459,000
This warm, bright 2-storey home located in West Haven neighbourhood is conveniently near the airport, schools, parks, shopping, and public transit, this property also provides quick access to Highway 2 for easy commuting. Inside, you’ll find a bright living room with big windows, a beautiful open-concept kitchen with a large dining space. On the upper level there are 3 full sized bedrooms, 2 full bathrooms with one as an ensuite to the master bedroom and laundry for convenience. This property is equipped with a fully finished basement that has an additional bathroom and bedroom, a second living room and a flex space as well as plenty of storage room. There is a large double deck in the back yard, a small grassy area making yard maintenance easy and quick and a nice big double car garage that has vaulted ceilings. This beautiful home sits on a quiet street in an amazing neighbourhood, it provides plenty of space between the levels and is waiting for you to call it home! (id:62055)
Property Details
|
MLS® Number
|
E4461873 |
|
Property Type
|
Single Family |
|
Neigbourhood
|
West Haven |
|
Amenities Near By
|
Airport, Golf Course, Playground, Public Transit, Schools, Shopping |
|
Community Features
|
Public Swimming Pool |
|
Structure
|
Deck |
Building
|
Bathroom Total
|
4 |
|
Bedrooms Total
|
4 |
|
Appliances
|
Dishwasher, Dryer, Refrigerator, Stove, Washer |
|
Basement Development
|
Finished |
|
Basement Type
|
Full (finished) |
|
Constructed Date
|
2009 |
|
Construction Style Attachment
|
Detached |
|
Half Bath Total
|
1 |
|
Heating Type
|
Forced Air |
|
Stories Total
|
2 |
|
Size Interior
|
1,596 Ft2 |
|
Type
|
House |
Parking
Land
|
Acreage
|
No |
|
Fence Type
|
Fence |
|
Land Amenities
|
Airport, Golf Course, Playground, Public Transit, Schools, Shopping |
|
Size Irregular
|
314.01 |
|
Size Total
|
314.01 M2 |
|
Size Total Text
|
314.01 M2 |
Rooms
| Level |
Type |
Length |
Width |
Dimensions |
|
Basement |
Bedroom 4 |
|
|
Measurements not available |
|
Basement |
Storage |
|
|
Measurements not available |
|
Main Level |
Living Room |
|
|
Measurements not available |
|
Main Level |
Dining Room |
|
|
Measurements not available |
|
Main Level |
Kitchen |
|
|
Measurements not available |
|
Main Level |
Den |
|
|
Measurements not available |
|
Upper Level |
Primary Bedroom |
|
|
Measurements not available |
|
Upper Level |
Bedroom 2 |
|
|
Measurements not available |
|
Upper Level |
Bedroom 3 |
|
|
Measurements not available |


