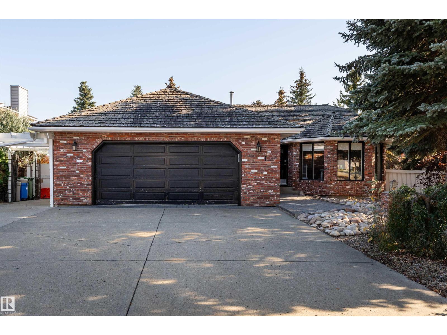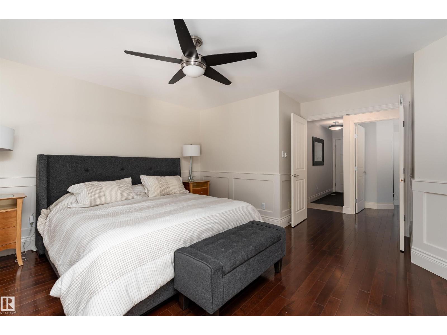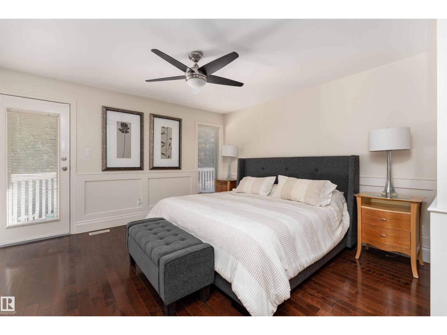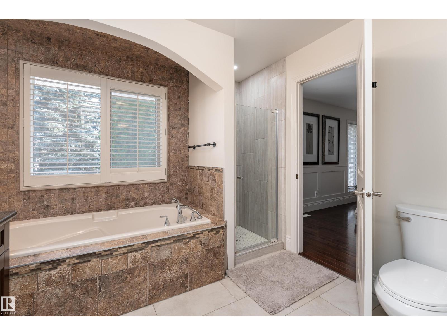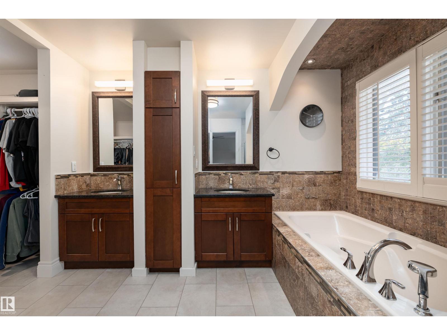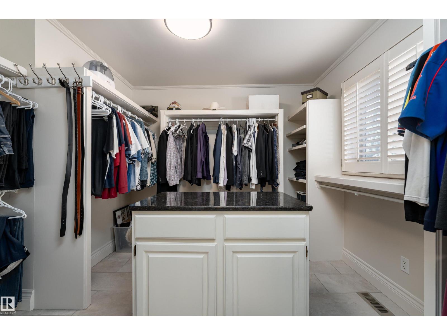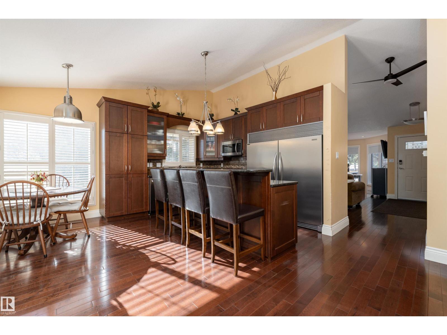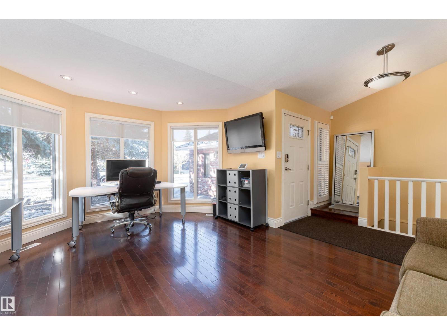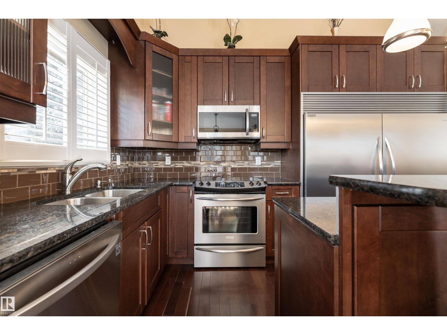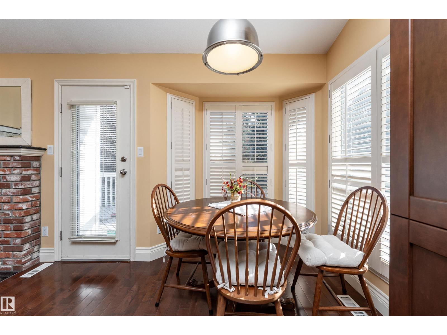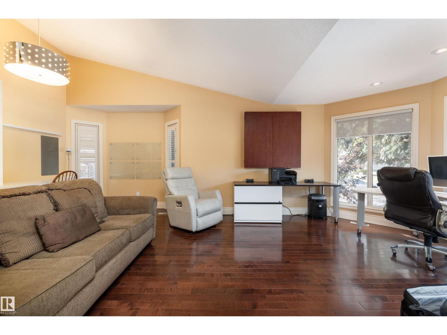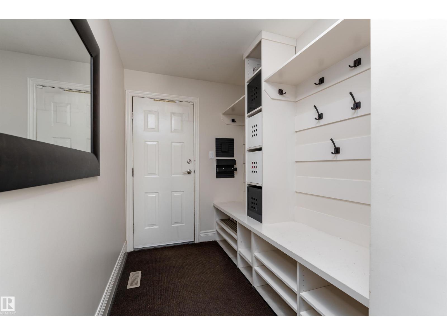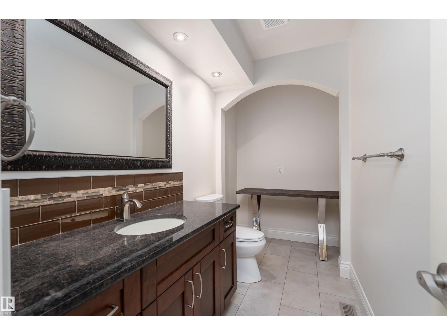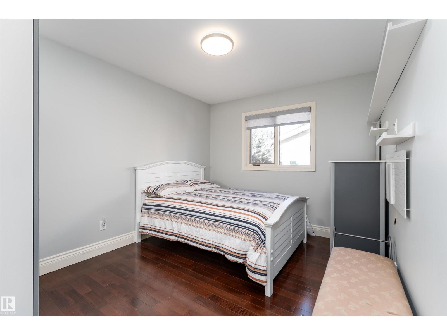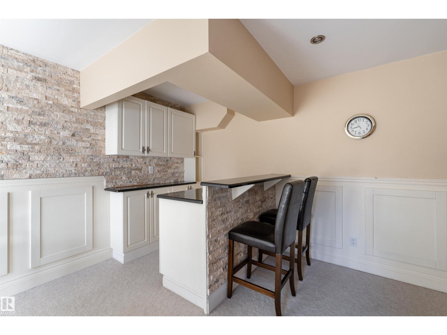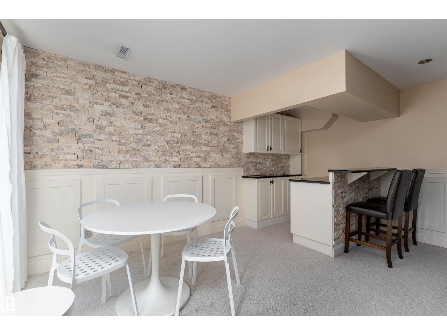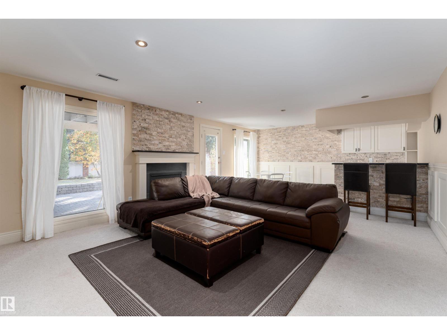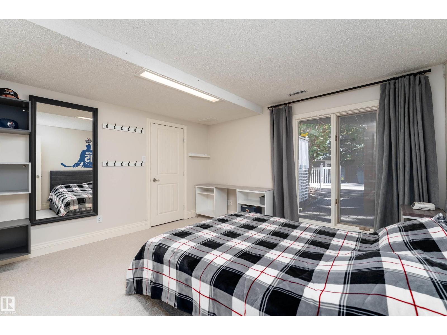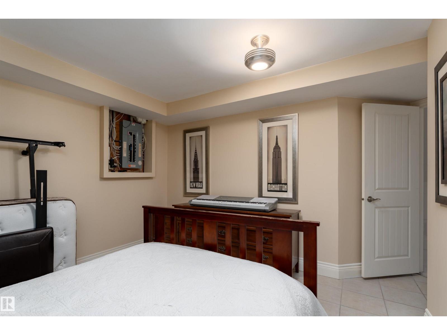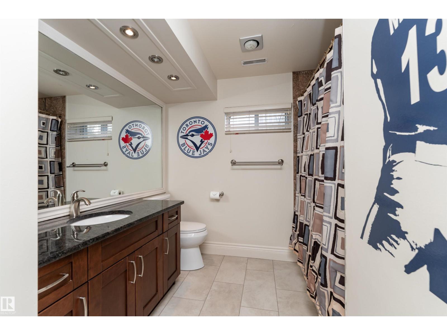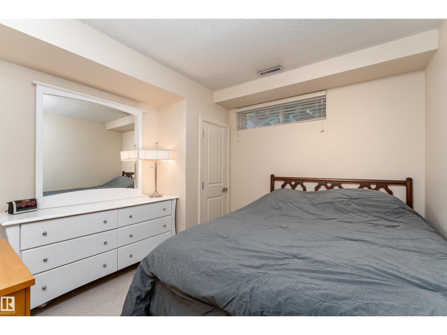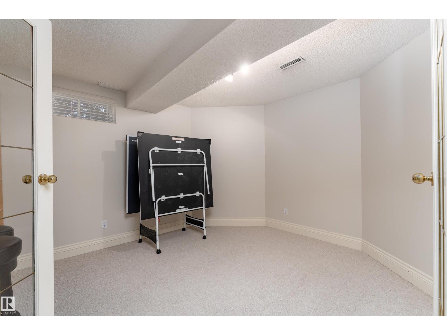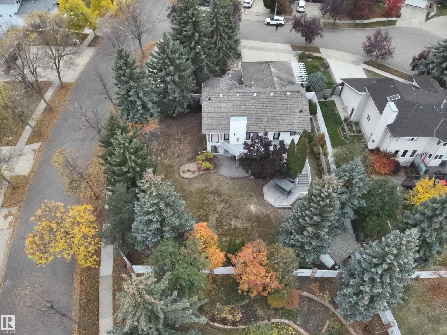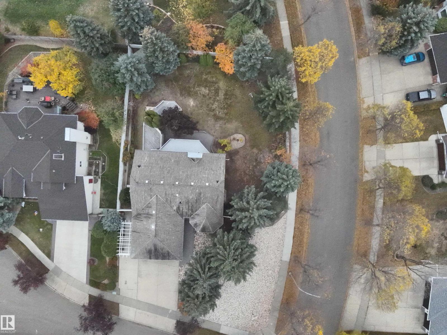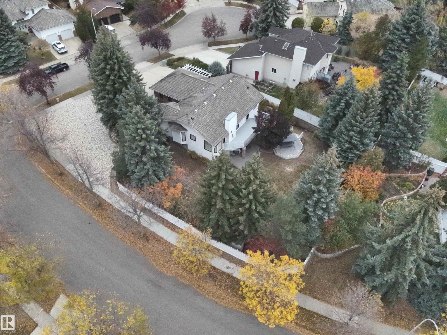4 Bedroom
3 Bathroom
1,596 ft2
Hillside Bungalow
Fireplace
Central Air Conditioning
Forced Air
$779,900
Spectacular Walkout Bungalow in Sought-After Inglewood! This beautifully renovated 2+2 bedroom, 2.5 bathroom home perfectly blends style and functionality. The kitchen is a chef’s dream, featuring a side-by-side fridge/freezer, sleek stainless steel appliances, and gleaming granite countertops. The stunning primary suite offers a true retreat with a luxurious soaker tub, walk-in shower, dual sinks, and direct access to an impressive walk-in closet. The fully finished walkout basement is designed for entertaining, with a spacious rec room, cozy fireplace, bar area, two additional bedrooms, an office, and a versatile flex space. Step outside to your private, park-like yard with a tiered deck—perfect for gatherings or quiet evenings outdoors. With RV parking and an oversized garage, this incredible home truly has it all! (id:62055)
Property Details
|
MLS® Number
|
E4461877 |
|
Property Type
|
Single Family |
|
Neigbourhood
|
Inglewood (St. Albert) |
|
Amenities Near By
|
Shopping |
|
Features
|
Cul-de-sac, Corner Site, Flat Site, No Animal Home, No Smoking Home |
|
Parking Space Total
|
4 |
|
Structure
|
Deck |
Building
|
Bathroom Total
|
3 |
|
Bedrooms Total
|
4 |
|
Appliances
|
Dishwasher, Dryer, Freezer, Microwave Range Hood Combo, Refrigerator, Storage Shed, Stove, Central Vacuum, Washer, Window Coverings |
|
Architectural Style
|
Hillside Bungalow |
|
Basement Development
|
Finished |
|
Basement Features
|
Walk Out |
|
Basement Type
|
Full (finished) |
|
Ceiling Type
|
Vaulted |
|
Constructed Date
|
1988 |
|
Construction Style Attachment
|
Detached |
|
Cooling Type
|
Central Air Conditioning |
|
Fireplace Fuel
|
Gas |
|
Fireplace Present
|
Yes |
|
Fireplace Type
|
Unknown |
|
Half Bath Total
|
1 |
|
Heating Type
|
Forced Air |
|
Stories Total
|
1 |
|
Size Interior
|
1,596 Ft2 |
|
Type
|
House |
Parking
Land
|
Acreage
|
No |
|
Land Amenities
|
Shopping |
Rooms
| Level |
Type |
Length |
Width |
Dimensions |
|
Basement |
Den |
3.65 m |
3.81 m |
3.65 m x 3.81 m |
|
Basement |
Bedroom 3 |
3.95 m |
3.57 m |
3.95 m x 3.57 m |
|
Basement |
Bedroom 4 |
3.19 m |
3.1 m |
3.19 m x 3.1 m |
|
Basement |
Recreation Room |
7.74 m |
4.64 m |
7.74 m x 4.64 m |
|
Basement |
Office |
3.35 m |
3.85 m |
3.35 m x 3.85 m |
|
Basement |
Utility Room |
3.69 m |
4.59 m |
3.69 m x 4.59 m |
|
Main Level |
Living Room |
5.86 m |
4.64 m |
5.86 m x 4.64 m |
|
Main Level |
Dining Room |
2.05 m |
1.97 m |
2.05 m x 1.97 m |
|
Main Level |
Kitchen |
6.42 m |
4.78 m |
6.42 m x 4.78 m |
|
Main Level |
Primary Bedroom |
4.2 m |
4.91 m |
4.2 m x 4.91 m |
|
Main Level |
Bedroom 2 |
3.81 m |
2.9 m |
3.81 m x 2.9 m |


