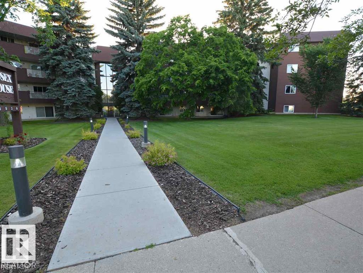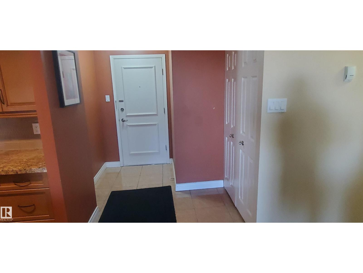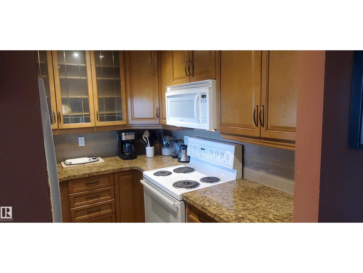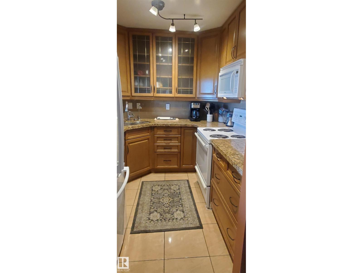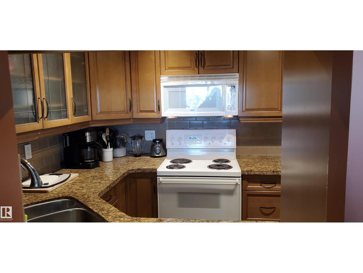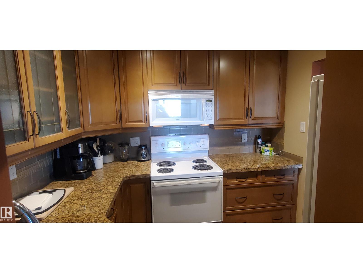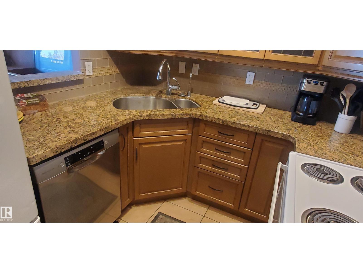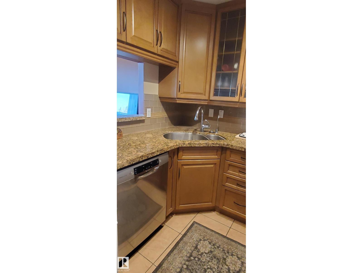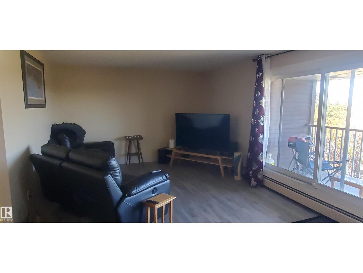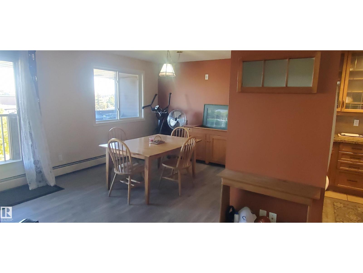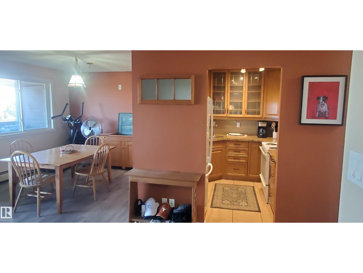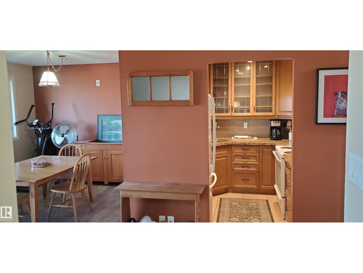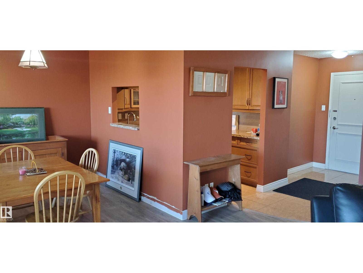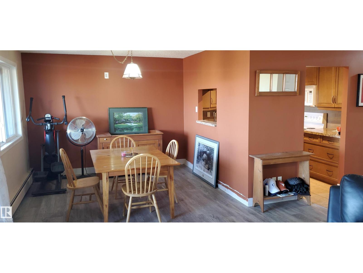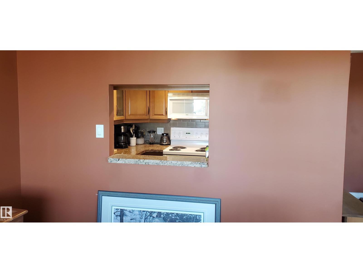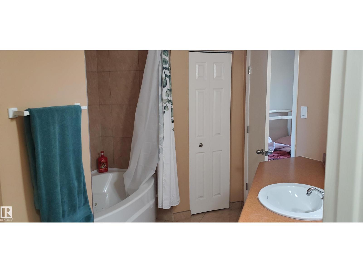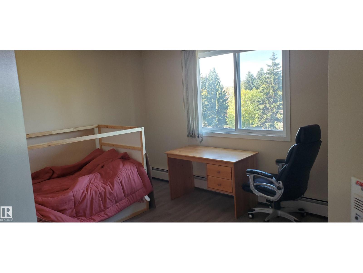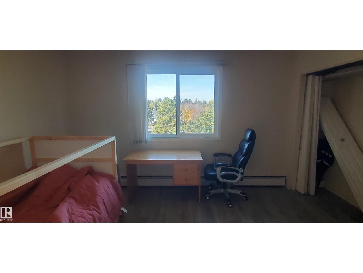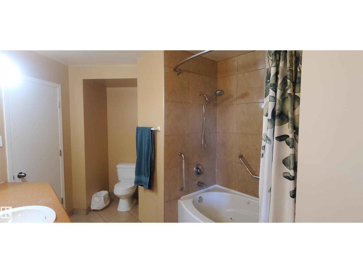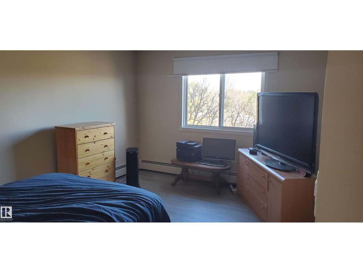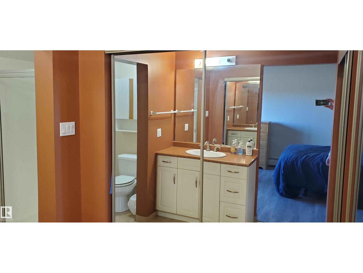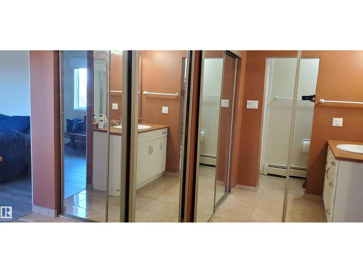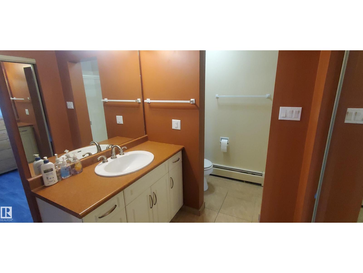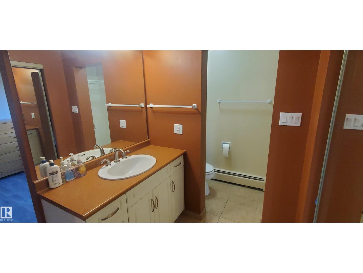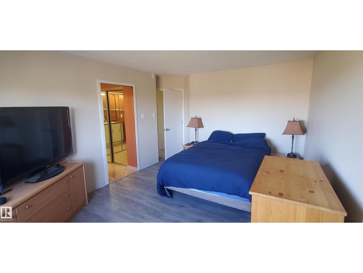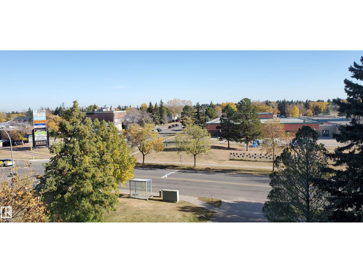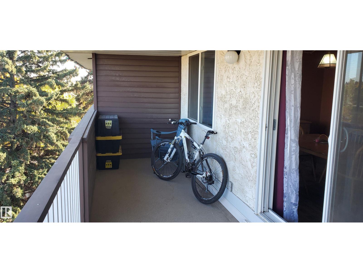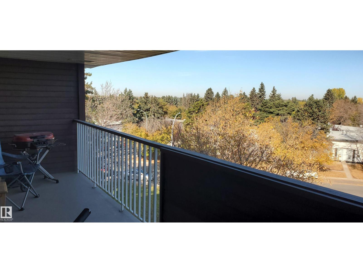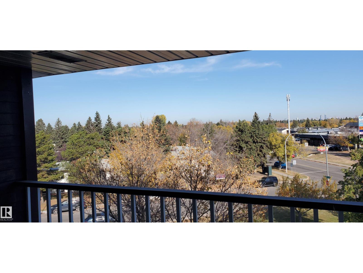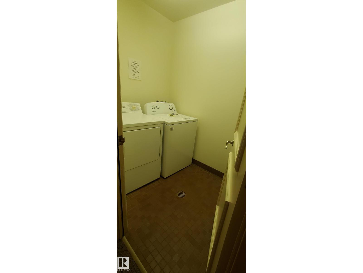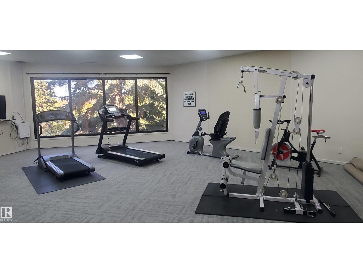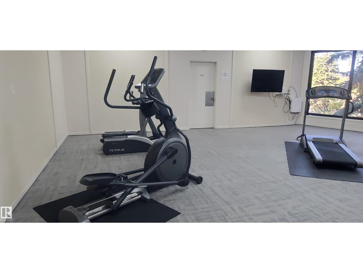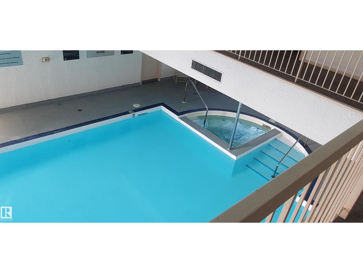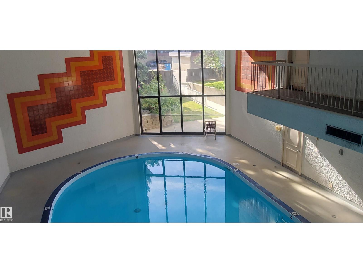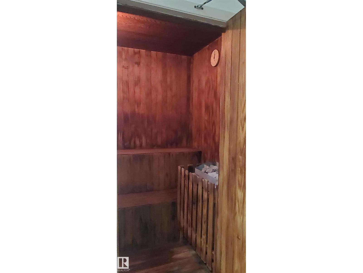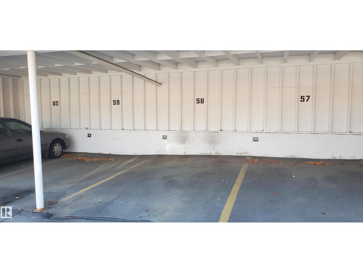#415 5520 Riverbend Rd Nw Edmonton, Alberta T6H 5G9
$127,500Maintenance, Electricity, Exterior Maintenance, Heat, Other, See Remarks, Common Area Maintenance, Landscaping, Property Management, Cable TV, Water
$837 Monthly
Maintenance, Electricity, Exterior Maintenance, Heat, Other, See Remarks, Common Area Maintenance, Landscaping, Property Management, Cable TV, Water
$837 MonthlyWOWSA This 1160 Square Foot Penthouse end unit, 2 Bedroom, 2 Bathroom Condo in Essex House sits in a great Riverbend Location. Some of the features and upgrades of the building and condo include; AN INCREDIBLE VIEW OF THE CITY AND RIVER VALLEY, two very large bedrooms with the Primary Bedroom having a Large 3 piece ensuite, double closet and storage closet, Spacious Living Room with Dining area, Breakfast Nook and a Walkout onto a Large 5’x21’ deck! The Gorgeous high end Kitchen Craft Kitchen is SO SO NICE that must be seen with newer appliances Large storage room, energized covered parking and a Great 4th Floor location with the Laundry area next door! This spotless Building features a Swimming Pool, Hot Tub and Sauna, Party/Hospitality Room and a Workout Room. The Grounds are Spotless in this 18+ Building and it Shows Spotless! CONDO FEES INCLUDE: POWER, WATER, HEAT & CABLE/INTERNET. Parking Stall #58. (id:62055)
Property Details
| MLS® Number | E4461880 |
| Property Type | Single Family |
| Neigbourhood | Brander Gardens |
| Features | Treed, Corner Site, See Remarks, Flat Site, No Animal Home, No Smoking Home |
| Pool Type | Indoor Pool |
| Structure | Deck |
| View Type | City View |
Building
| Bathroom Total | 2 |
| Bedrooms Total | 2 |
| Amenities | Vinyl Windows |
| Appliances | Dishwasher, Microwave Range Hood Combo, Refrigerator, Stove |
| Basement Type | None |
| Constructed Date | 1976 |
| Heating Type | Baseboard Heaters, Hot Water Radiator Heat |
| Size Interior | 1,167 Ft2 |
| Type | Apartment |
Parking
| Carport |
Land
| Acreage | No |
| Size Irregular | 168.97 |
| Size Total | 168.97 M2 |
| Size Total Text | 168.97 M2 |
Rooms
| Level | Type | Length | Width | Dimensions |
|---|---|---|---|---|
| Main Level | Living Room | Measurements not available | ||
| Main Level | Dining Room | Measurements not available | ||
| Main Level | Kitchen | Measurements not available | ||
| Main Level | Primary Bedroom | Measurements not available | ||
| Main Level | Bedroom 2 | Measurements not available | ||
| Main Level | Storage | Measurements not available |
Contact Us
Contact us for more information


