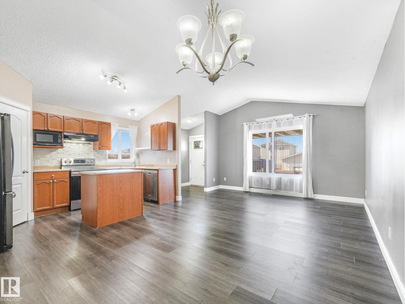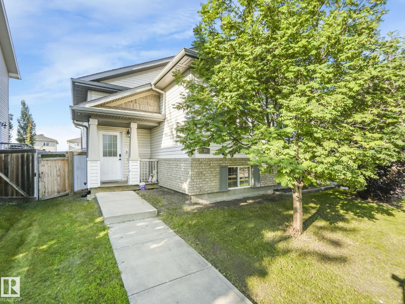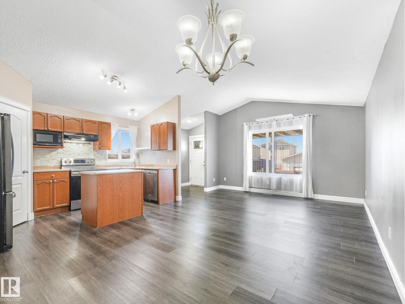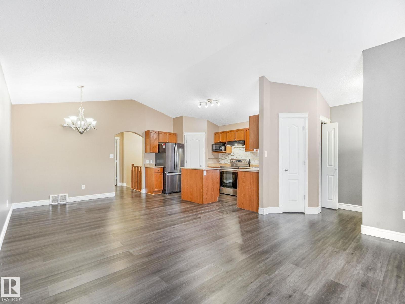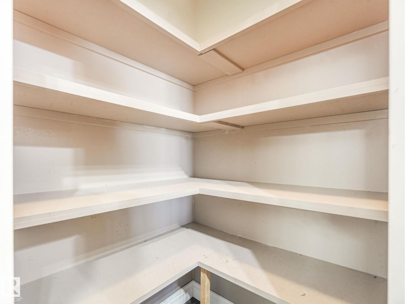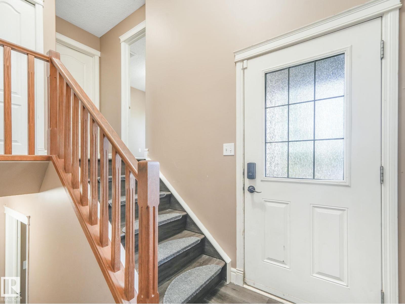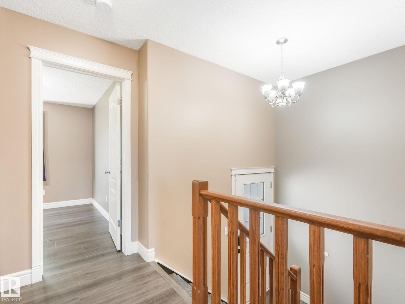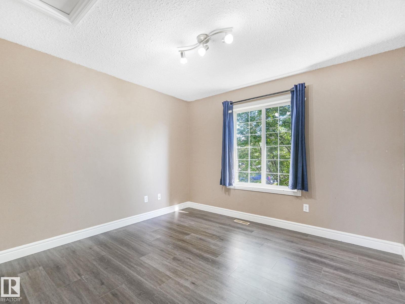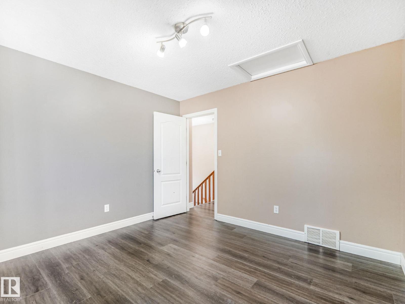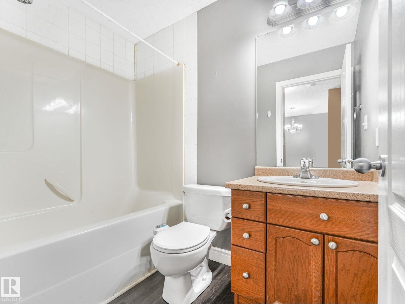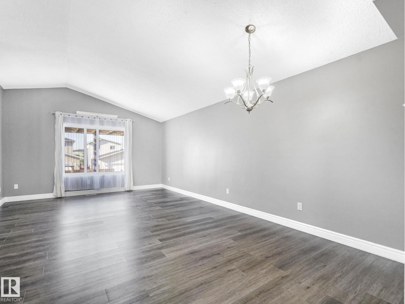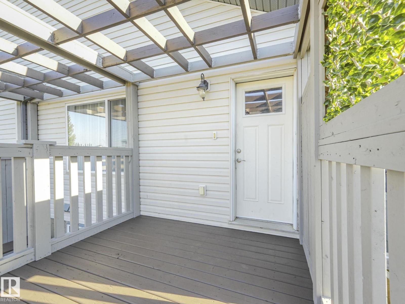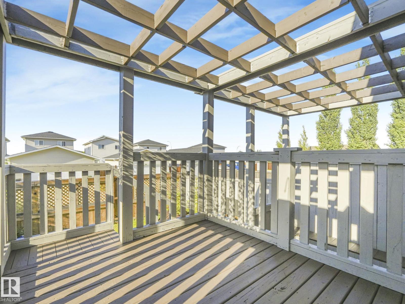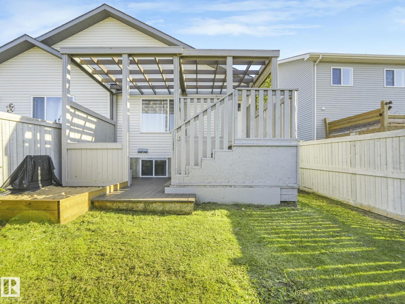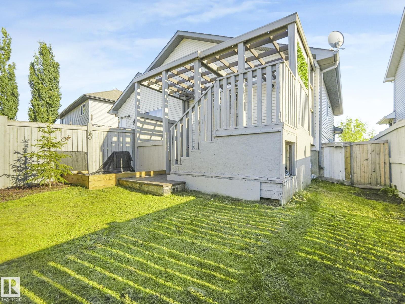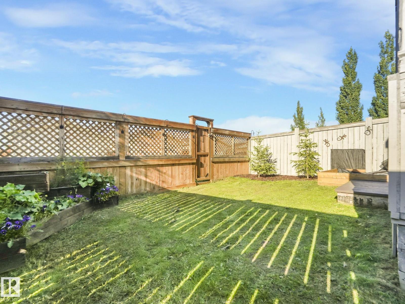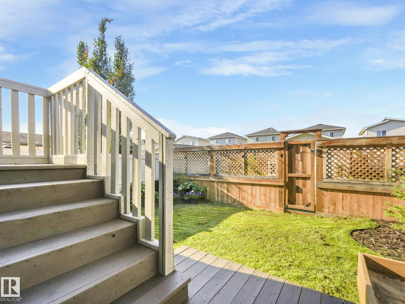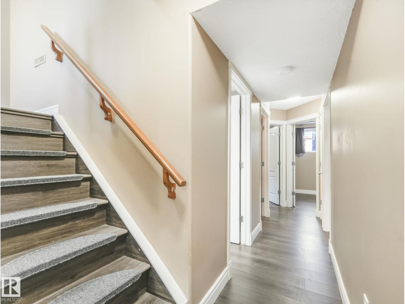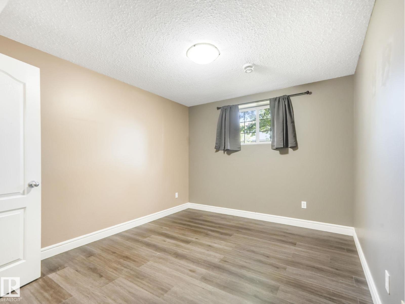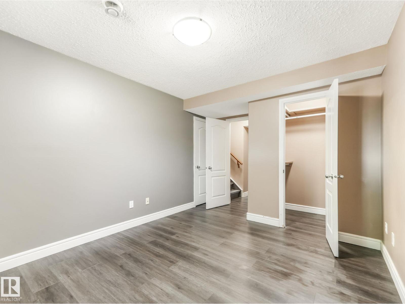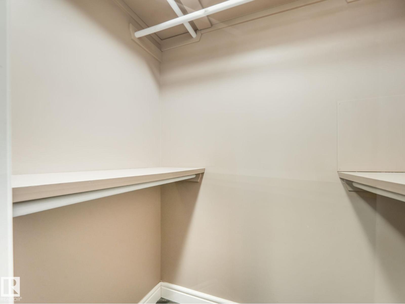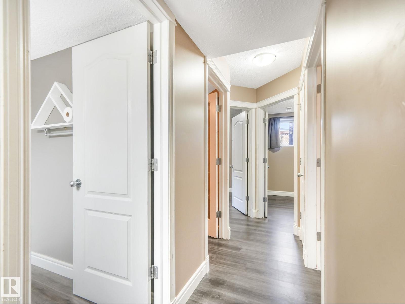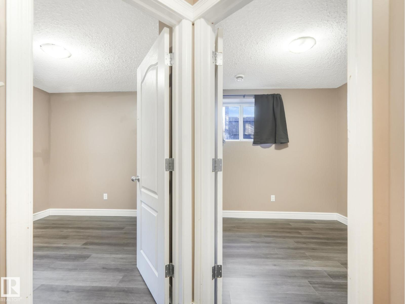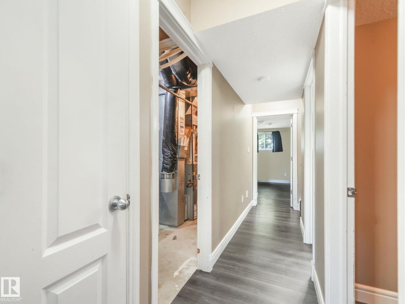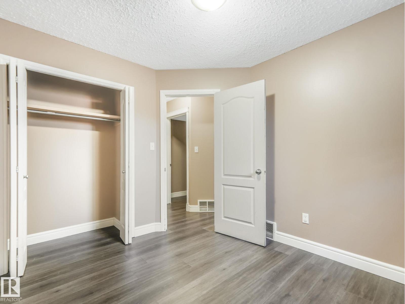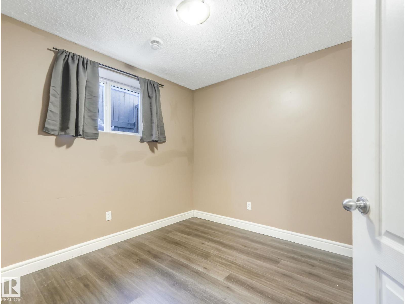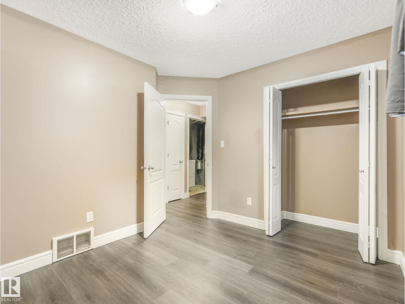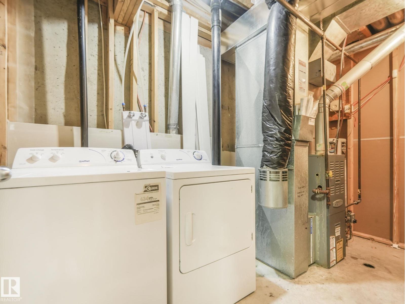4 Bedroom
2 Bathroom
754 ft2
Bi-Level
Forced Air
$329,999
Affordable and spacious home designed to suit your family life or a great rental property. Bi Level means all windows in the basement are large and above grade to make the space feel like a main floor only half a flight down from the entrance. When you walk into this home you will be greeted with a high ceiling in the dedicated foyer. Rising to the main floor this home offers a Generous bedroom or den with large window and bathroom flowing into the open concept living with vaulted ceilings, Open concept kitchen (with Pantry), dining, living all with vaulted ceilings, clean and modern. Owning in Leduc for this price and getting 1400+ sqr ft built in 2007 framed with 2x6. Downstairs with being a Bi-level you have large windows above grade to bring ample light to your 2 bedrooms and Master with walk in closet. Step out to a Georgios Deck with a pergola offering plenty of privacy. Further at the rear of the property you have space to park your vehicles, RV, or future development of a Detached garage. (id:62055)
Property Details
|
MLS® Number
|
E4461343 |
|
Property Type
|
Single Family |
|
Neigbourhood
|
Deer Valley |
|
Amenities Near By
|
Airport, Schools, Shopping |
|
Features
|
Exterior Walls- 2x6", No Smoking Home |
|
Parking Space Total
|
2 |
|
Structure
|
Deck |
Building
|
Bathroom Total
|
2 |
|
Bedrooms Total
|
4 |
|
Amenities
|
Vinyl Windows |
|
Appliances
|
Dishwasher, Dryer, Refrigerator, Stove, Washer |
|
Architectural Style
|
Bi-level |
|
Basement Development
|
Finished |
|
Basement Type
|
Full (finished) |
|
Ceiling Type
|
Vaulted |
|
Constructed Date
|
2007 |
|
Construction Style Attachment
|
Semi-detached |
|
Heating Type
|
Forced Air |
|
Size Interior
|
754 Ft2 |
|
Type
|
Duplex |
Parking
Land
|
Acreage
|
No |
|
Fence Type
|
Fence |
|
Land Amenities
|
Airport, Schools, Shopping |
Rooms
| Level |
Type |
Length |
Width |
Dimensions |
|
Basement |
Primary Bedroom |
|
|
10'4 x 14'7 |
|
Basement |
Bedroom 3 |
|
|
9'11 x 10'1 |
|
Basement |
Bedroom 4 |
|
|
8'11 x 10' |
|
Main Level |
Living Room |
|
|
13'10 x 10'9 |
|
Main Level |
Dining Room |
|
|
11'3 x 8'8 |
|
Main Level |
Kitchen |
|
|
8'3 x 13'7 |
|
Main Level |
Bedroom 2 |
|
|
11'3 x 10'9 |


