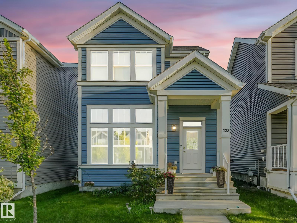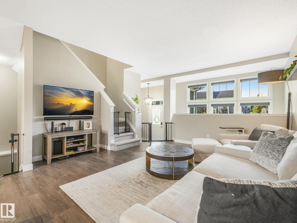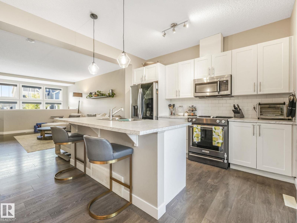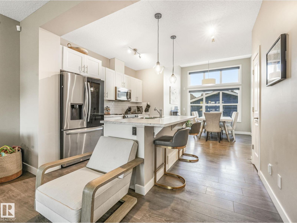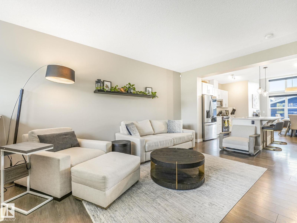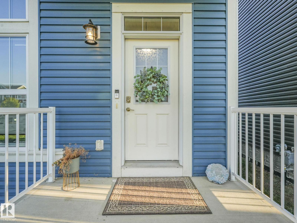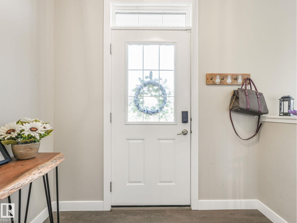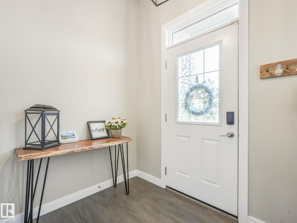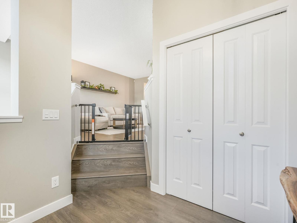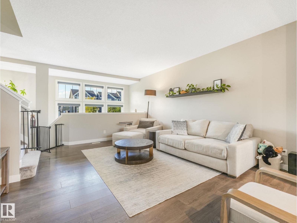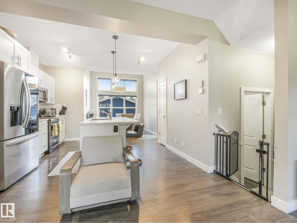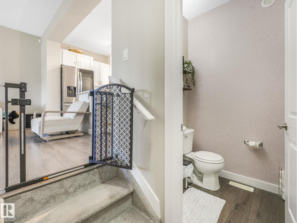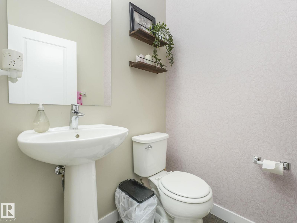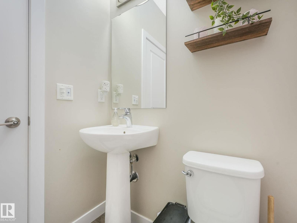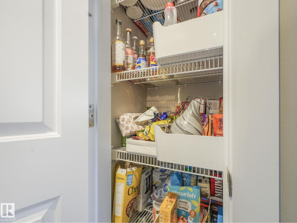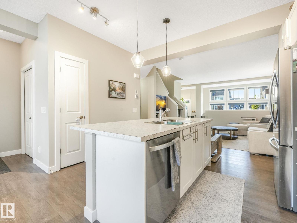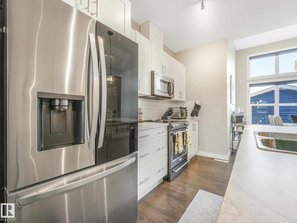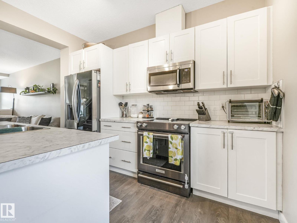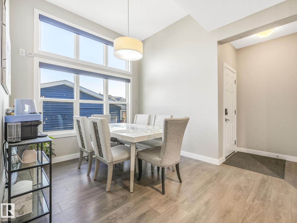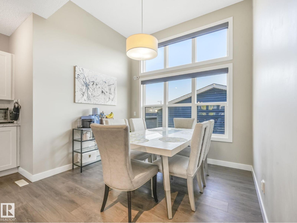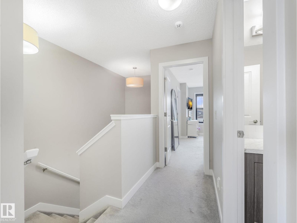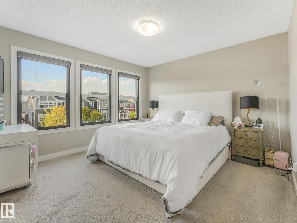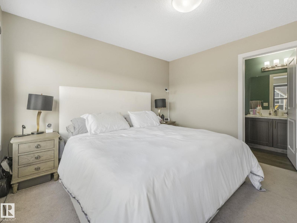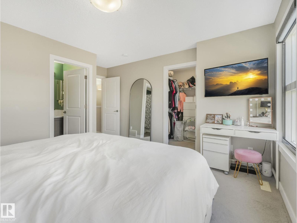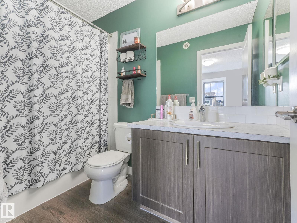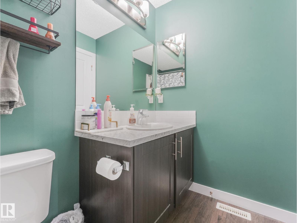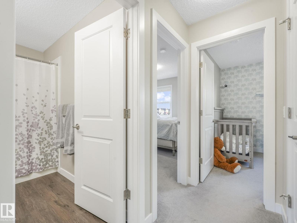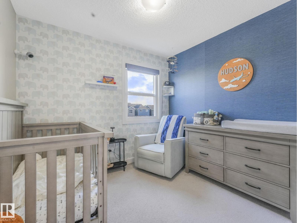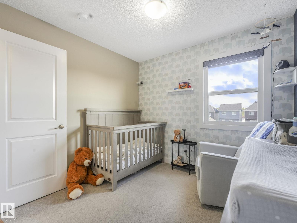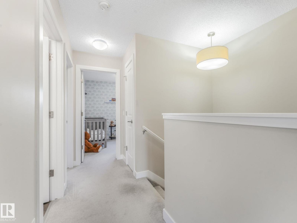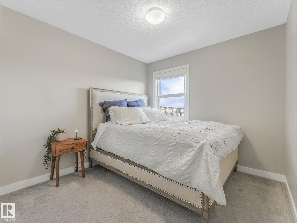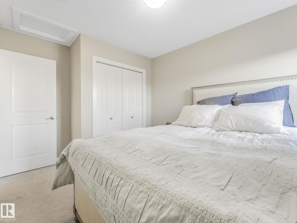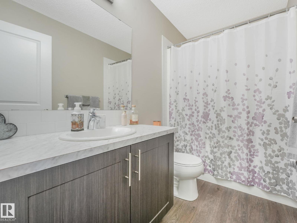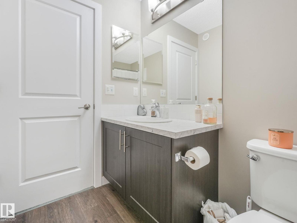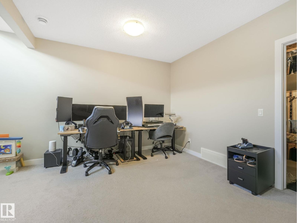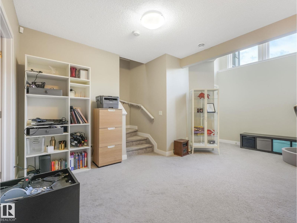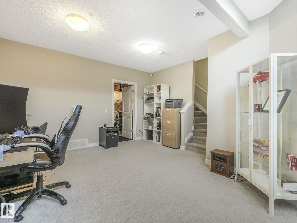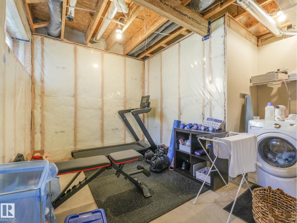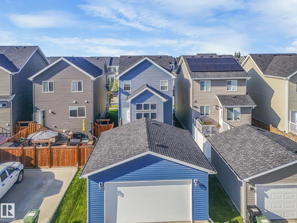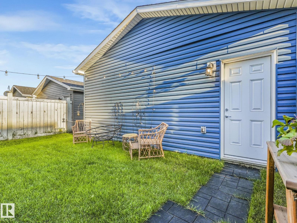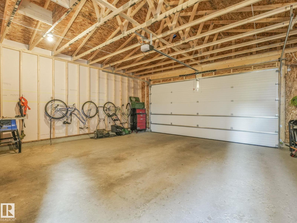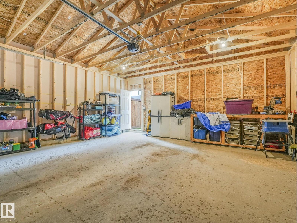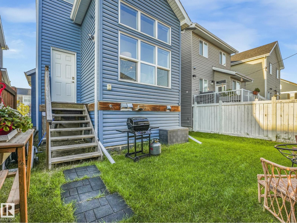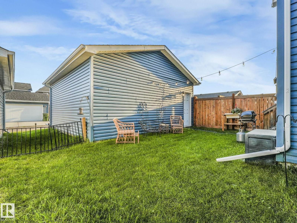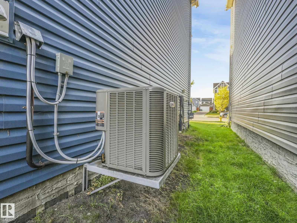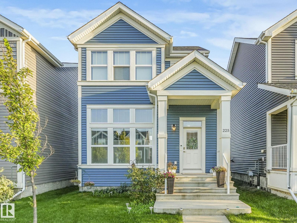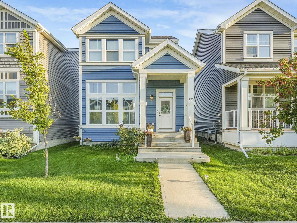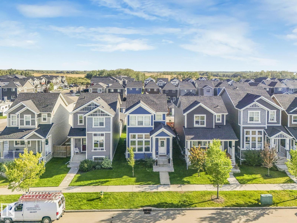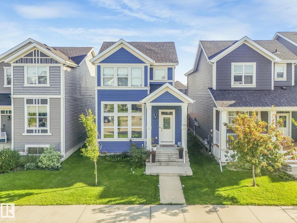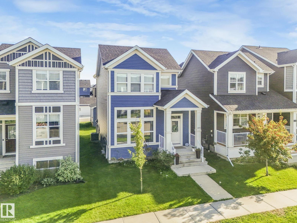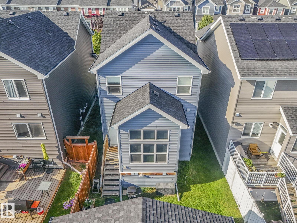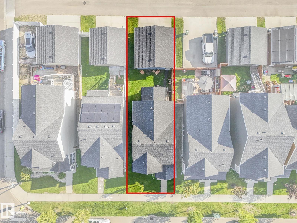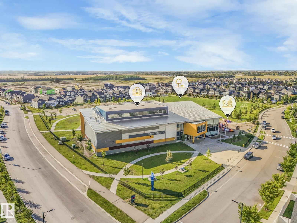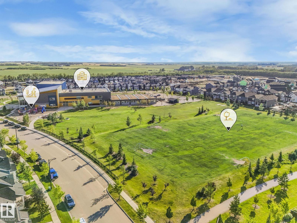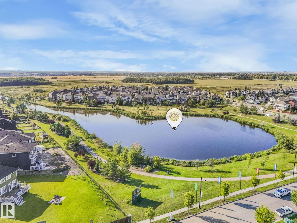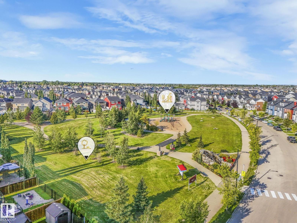3 Bedroom
3 Bathroom
1,447 ft2
Central Air Conditioning
Forced Air
$492,000
Welcome to this well-designed 1,450 sq ft Jayman-built 2-storey in Southfork—complete with a brand new 21.5’x21’ double garage with 9ft door. Full of thoughtful touches and move-in ready comfort, this home features durable laminate flooring, a spacious dining area, and a stylish kitchen with island, pantry, and newer stainless steel appliances. A standout feature: the great room is open to the finished basement below, allowing light to flow between levels. Upstairs offers 3 generous bedrooms, including a large primary suite with walk-in closet and 4pc ensuite. The finished basement adds a bright, inviting family room. Enjoy central air conditioning, hot water on demand and remote-controlled blinds throughout. Fully landscaped, fenced, and located steps from schools, parks, and green space. A perfect blend of practicality and distinctive design—this home is a must-see! (id:62055)
Property Details
|
MLS® Number
|
E4461388 |
|
Property Type
|
Single Family |
|
Neigbourhood
|
Southfork |
|
Amenities Near By
|
Airport, Golf Course, Playground, Public Transit, Schools, Shopping |
|
Features
|
Lane, Closet Organizers, No Smoking Home |
|
Parking Space Total
|
2 |
Building
|
Bathroom Total
|
3 |
|
Bedrooms Total
|
3 |
|
Amenities
|
Ceiling - 9ft |
|
Appliances
|
Dishwasher, Dryer, Garage Door Opener Remote(s), Garage Door Opener, Microwave Range Hood Combo, Refrigerator, Stove, Washer, Window Coverings |
|
Basement Development
|
Finished |
|
Basement Type
|
Full (finished) |
|
Constructed Date
|
2017 |
|
Construction Style Attachment
|
Detached |
|
Cooling Type
|
Central Air Conditioning |
|
Half Bath Total
|
1 |
|
Heating Type
|
Forced Air |
|
Stories Total
|
2 |
|
Size Interior
|
1,447 Ft2 |
|
Type
|
House |
Parking
Land
|
Acreage
|
No |
|
Fence Type
|
Fence |
|
Land Amenities
|
Airport, Golf Course, Playground, Public Transit, Schools, Shopping |
Rooms
| Level |
Type |
Length |
Width |
Dimensions |
|
Basement |
Recreation Room |
|
|
4.38m x 5.58m |
|
Basement |
Utility Room |
|
|
5.43m x 7.04m |
|
Main Level |
Living Room |
|
|
4.56m x 5.29m |
|
Main Level |
Dining Room |
|
|
3.04m x 2.45m |
|
Main Level |
Kitchen |
|
|
4.46m x 3.42m |
|
Upper Level |
Primary Bedroom |
|
|
4.02m x 4.50m |
|
Upper Level |
Bedroom 2 |
|
|
2.85m x 2.95m |
|
Upper Level |
Bedroom 3 |
|
|
2.84m x 3.68m |


