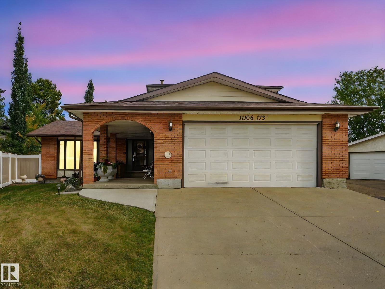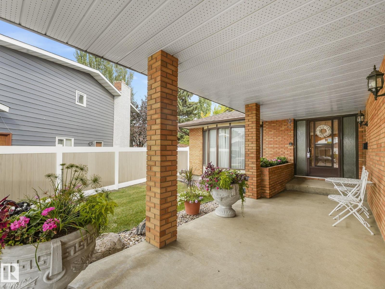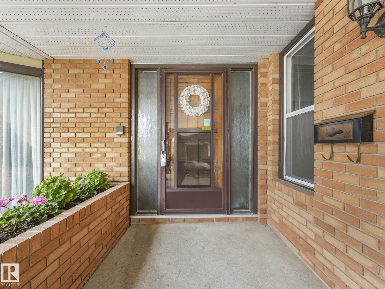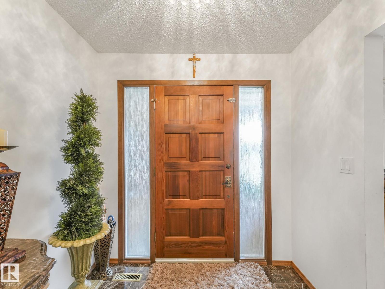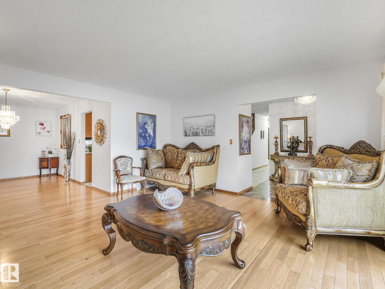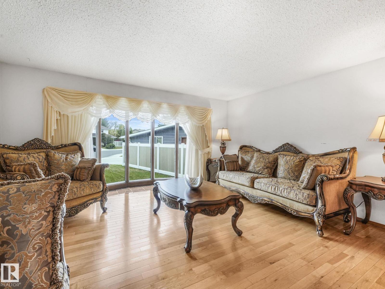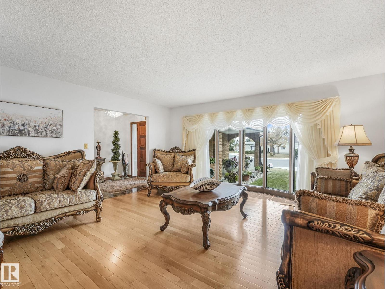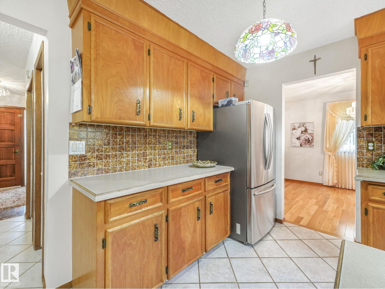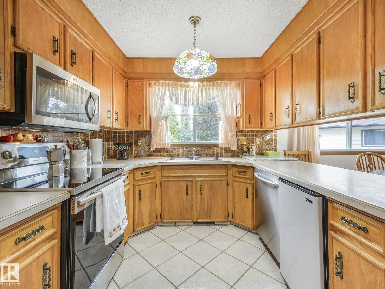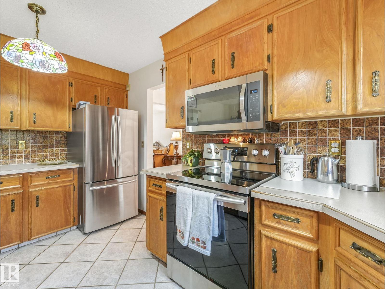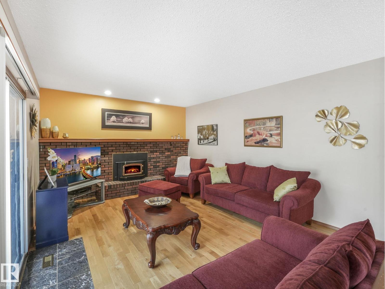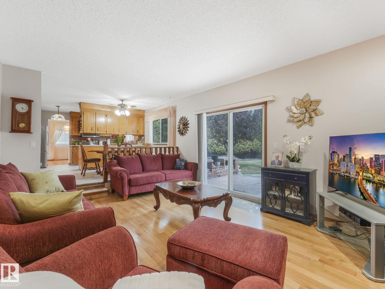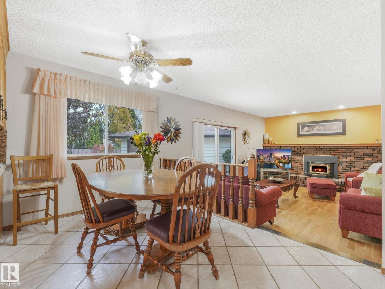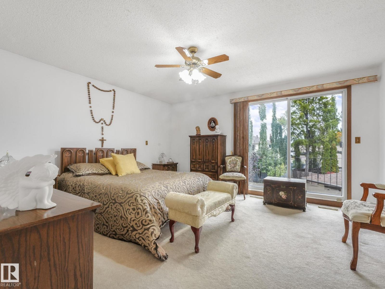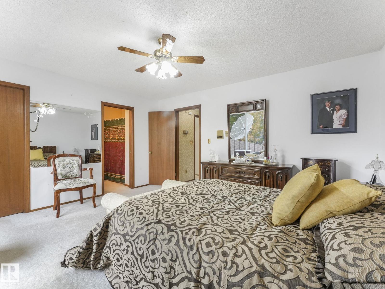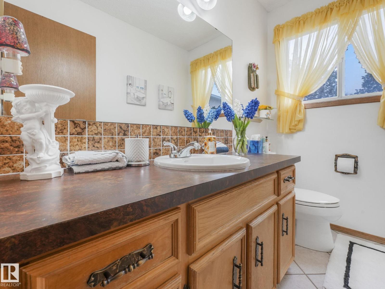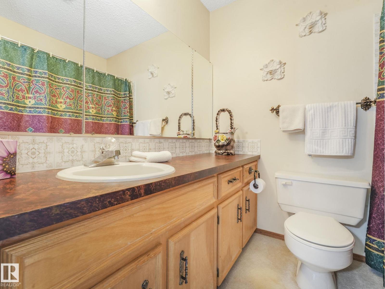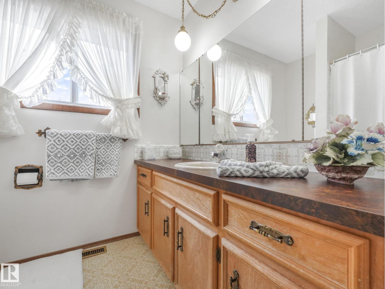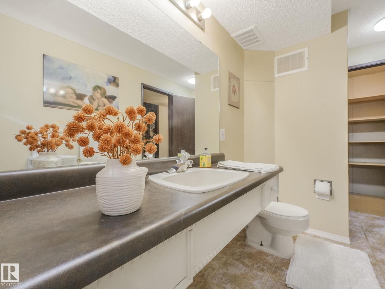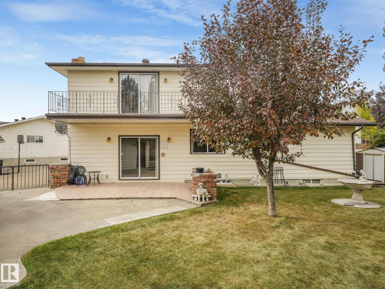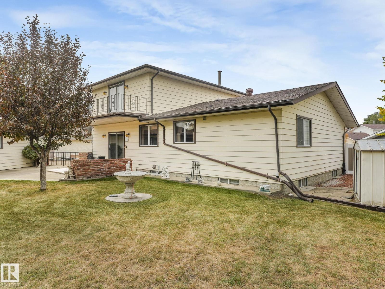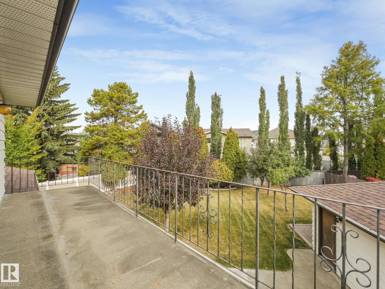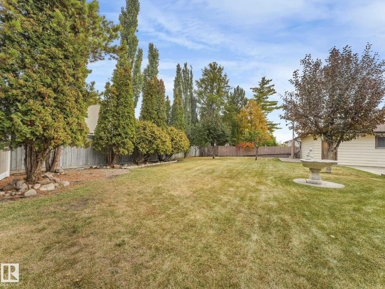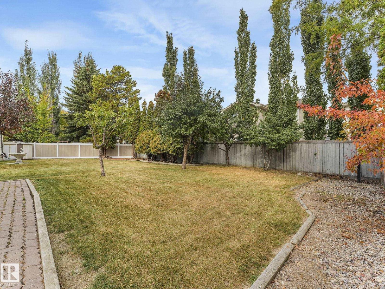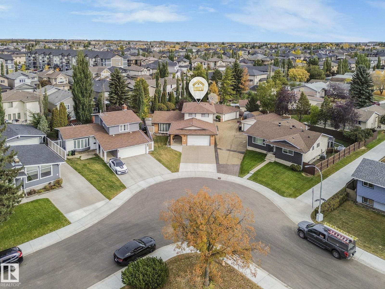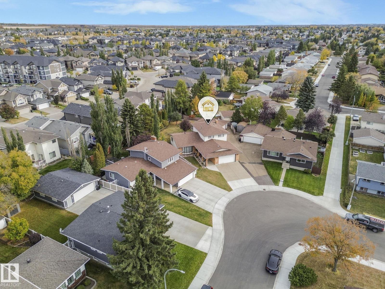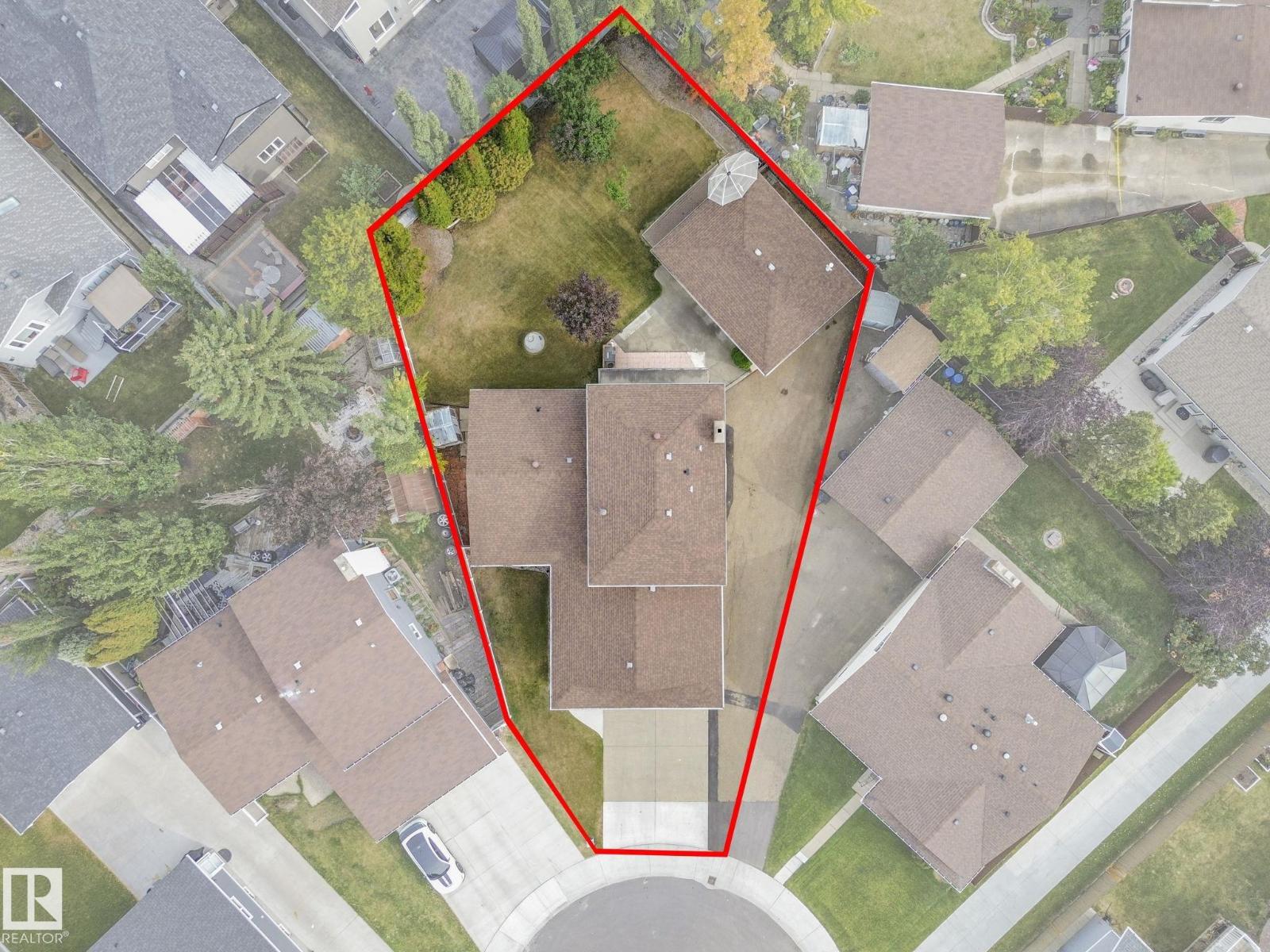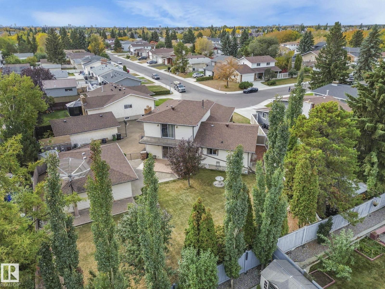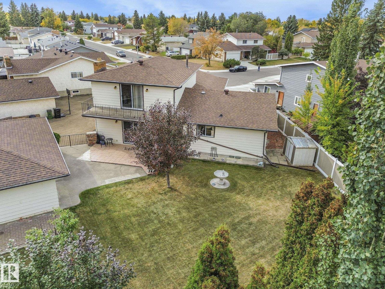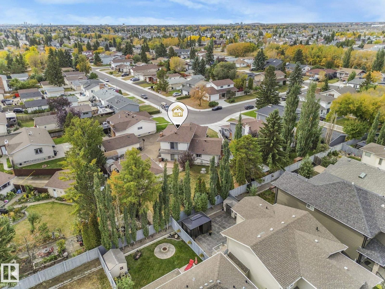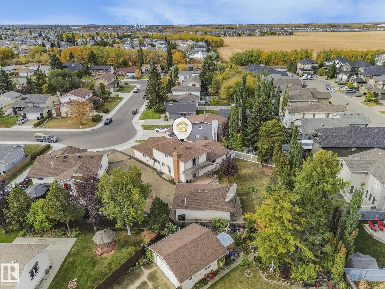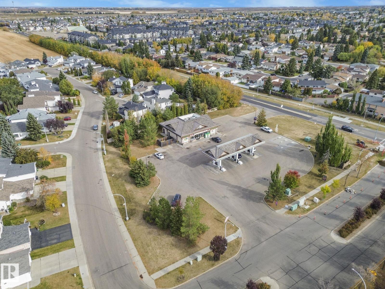4 Bedroom
4 Bathroom
2,303 ft2
Fireplace
Forced Air
$587,900
Spacious Family Home on Over 1,000 sq. m Lot in a Quiet Cul-de-Sac location! This immaculate 5-bedroom, 3.5-bath two-storey home sits on a massive 1,000+ sq. m lot at the end of a peaceful street. Pride of ownership shines throughout. The bright country kitchen opens to a warm, inviting family room with a wood-burning fireplace. The main floor also features formal living and dining areas, plus a flexible bedroom or office. Upstairs offers a generous family space, while the finished basement adds a large rec room, extra bedroom, full bath, and abundant storage. Garage lovers, this one’s for you! A 22x26 heated attached garage and a 22x30 heated detached garage create the ultimate setup for car enthusiasts, hobbyists, or anyone dreaming of a serious workshop. Plus, there’s ample RV parking and room for all your toys. Homes with this much space inside and out don’t come up often. View it before it’s gone! (id:62055)
Property Details
|
MLS® Number
|
E4461293 |
|
Property Type
|
Single Family |
|
Neigbourhood
|
Baturyn |
|
Amenities Near By
|
Golf Course, Playground, Public Transit, Schools, Shopping |
|
Features
|
Private Setting, Treed, Flat Site, No Back Lane |
|
Parking Space Total
|
10 |
|
Structure
|
Deck |
Building
|
Bathroom Total
|
4 |
|
Bedrooms Total
|
4 |
|
Appliances
|
Dishwasher, Dryer, Freezer, Garage Door Opener, Microwave, Storage Shed, Stove, Central Vacuum, Washer, Window Coverings, Refrigerator |
|
Basement Development
|
Finished |
|
Basement Type
|
Full (finished) |
|
Constructed Date
|
1977 |
|
Construction Style Attachment
|
Detached |
|
Fireplace Fuel
|
Wood |
|
Fireplace Present
|
Yes |
|
Fireplace Type
|
Unknown |
|
Half Bath Total
|
1 |
|
Heating Type
|
Forced Air |
|
Stories Total
|
2 |
|
Size Interior
|
2,303 Ft2 |
|
Type
|
House |
Parking
|
Attached Garage
|
|
|
Detached Garage
|
|
|
Heated Garage
|
|
|
Oversize
|
|
|
R V
|
|
Land
|
Acreage
|
No |
|
Fence Type
|
Fence |
|
Land Amenities
|
Golf Course, Playground, Public Transit, Schools, Shopping |
|
Size Irregular
|
1007.71 |
|
Size Total
|
1007.71 M2 |
|
Size Total Text
|
1007.71 M2 |
Rooms
| Level |
Type |
Length |
Width |
Dimensions |
|
Basement |
Bonus Room |
5.23 m |
3.99 m |
5.23 m x 3.99 m |
|
Basement |
Recreation Room |
10.42 m |
8.53 m |
10.42 m x 8.53 m |
|
Basement |
Storage |
3.19 m |
2.51 m |
3.19 m x 2.51 m |
|
Basement |
Storage |
2.75 m |
5.48 m |
2.75 m x 5.48 m |
|
Basement |
Storage |
1.44 m |
1.85 m |
1.44 m x 1.85 m |
|
Basement |
Utility Room |
3.27 m |
1.71 m |
3.27 m x 1.71 m |
|
Main Level |
Living Room |
4.88 m |
5.25 m |
4.88 m x 5.25 m |
|
Main Level |
Dining Room |
3.06 m |
4.29 m |
3.06 m x 4.29 m |
|
Main Level |
Kitchen |
2.91 m |
4.19 m |
2.91 m x 4.19 m |
|
Main Level |
Family Room |
5.42 m |
4.13 m |
5.42 m x 4.13 m |
|
Main Level |
Bedroom 2 |
3.05 m |
3.68 m |
3.05 m x 3.68 m |
|
Main Level |
Laundry Room |
2.32 m |
2.77 m |
2.32 m x 2.77 m |
|
Upper Level |
Primary Bedroom |
4.58 m |
4.18 m |
4.58 m x 4.18 m |
|
Upper Level |
Bedroom 3 |
2.77 m |
3.96 m |
2.77 m x 3.96 m |
|
Upper Level |
Bedroom 4 |
3.67 m |
2.91 m |
3.67 m x 2.91 m |


