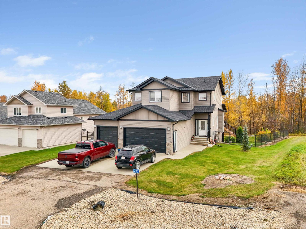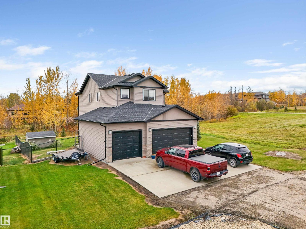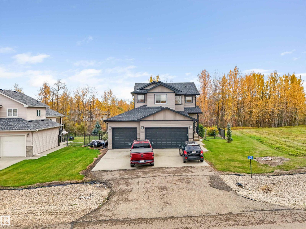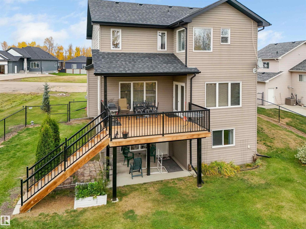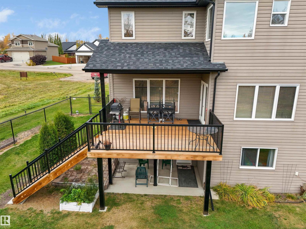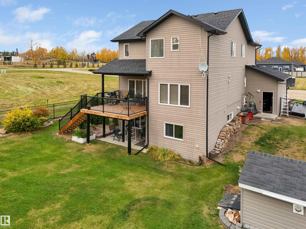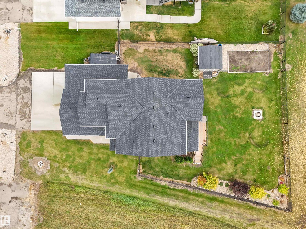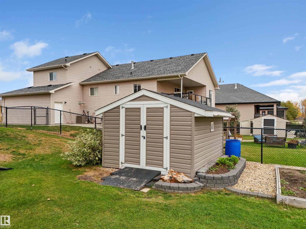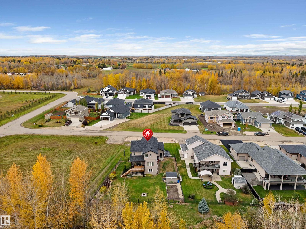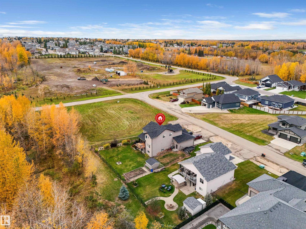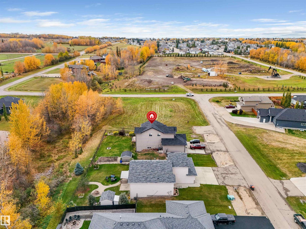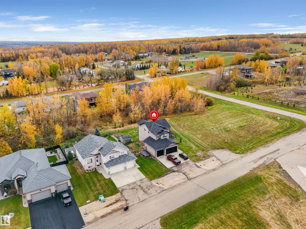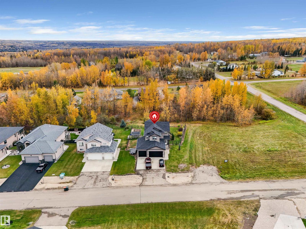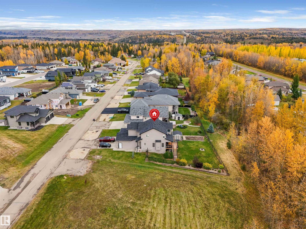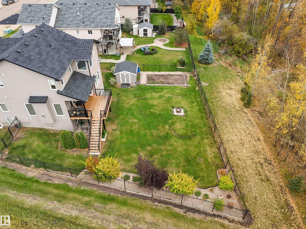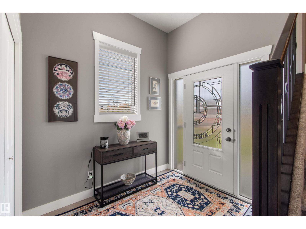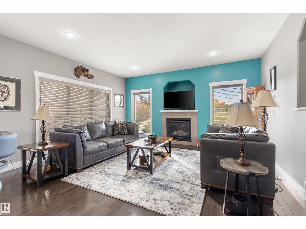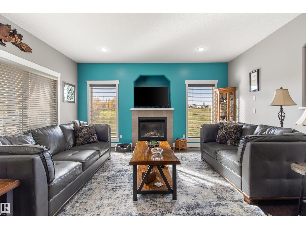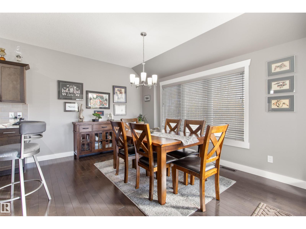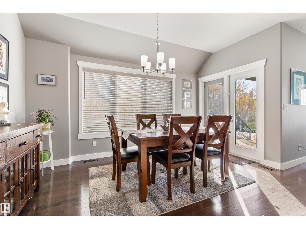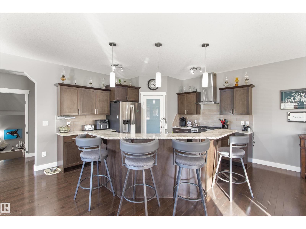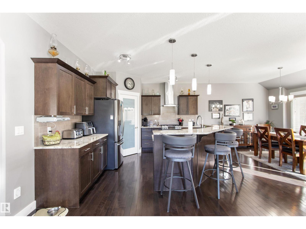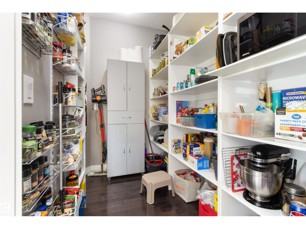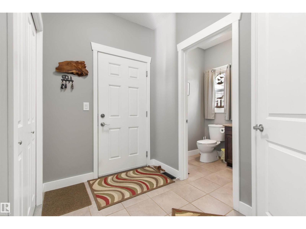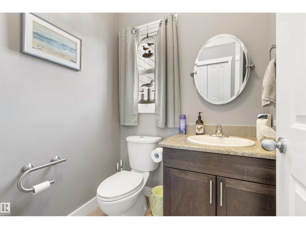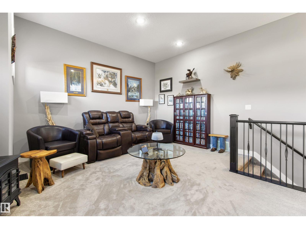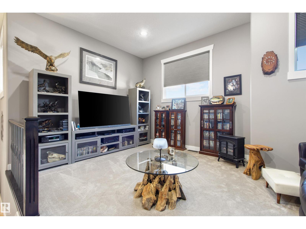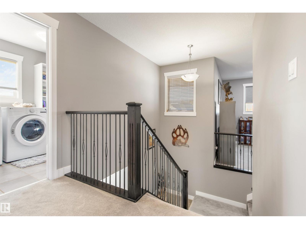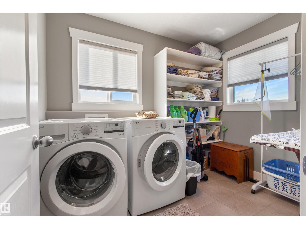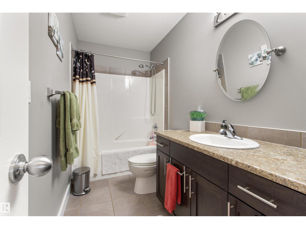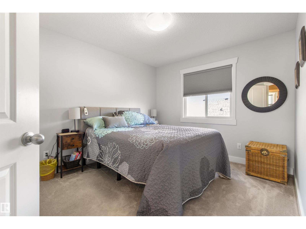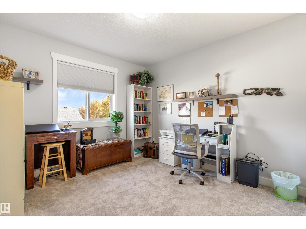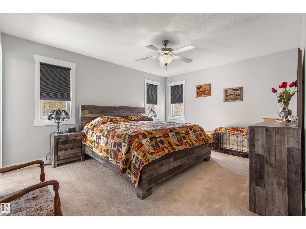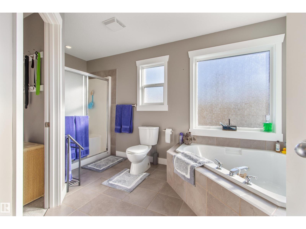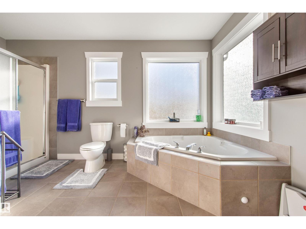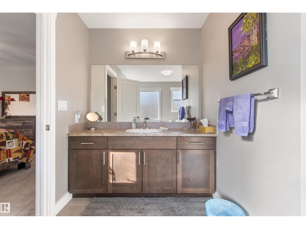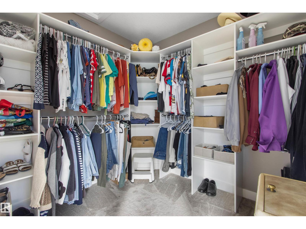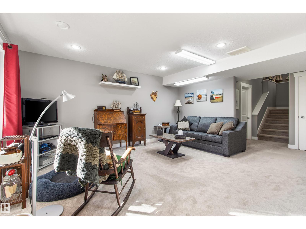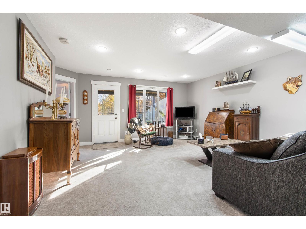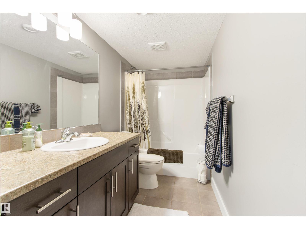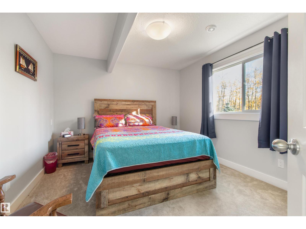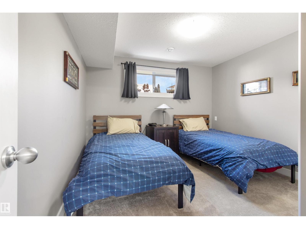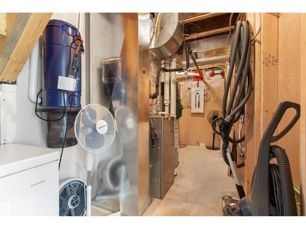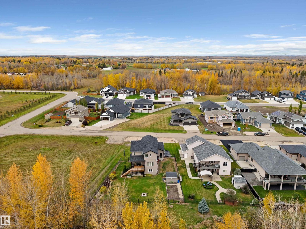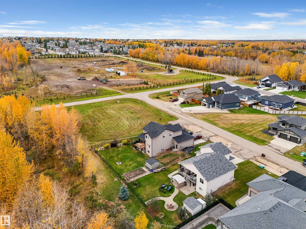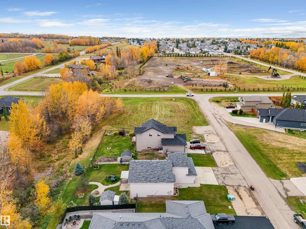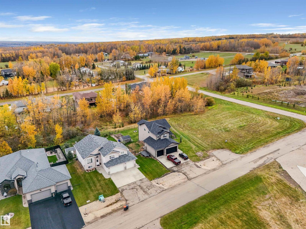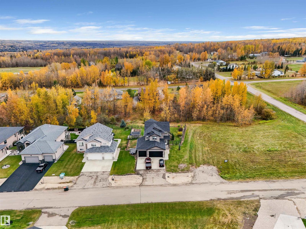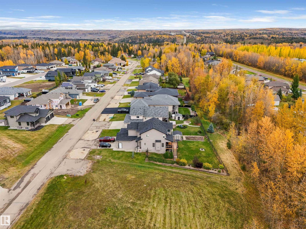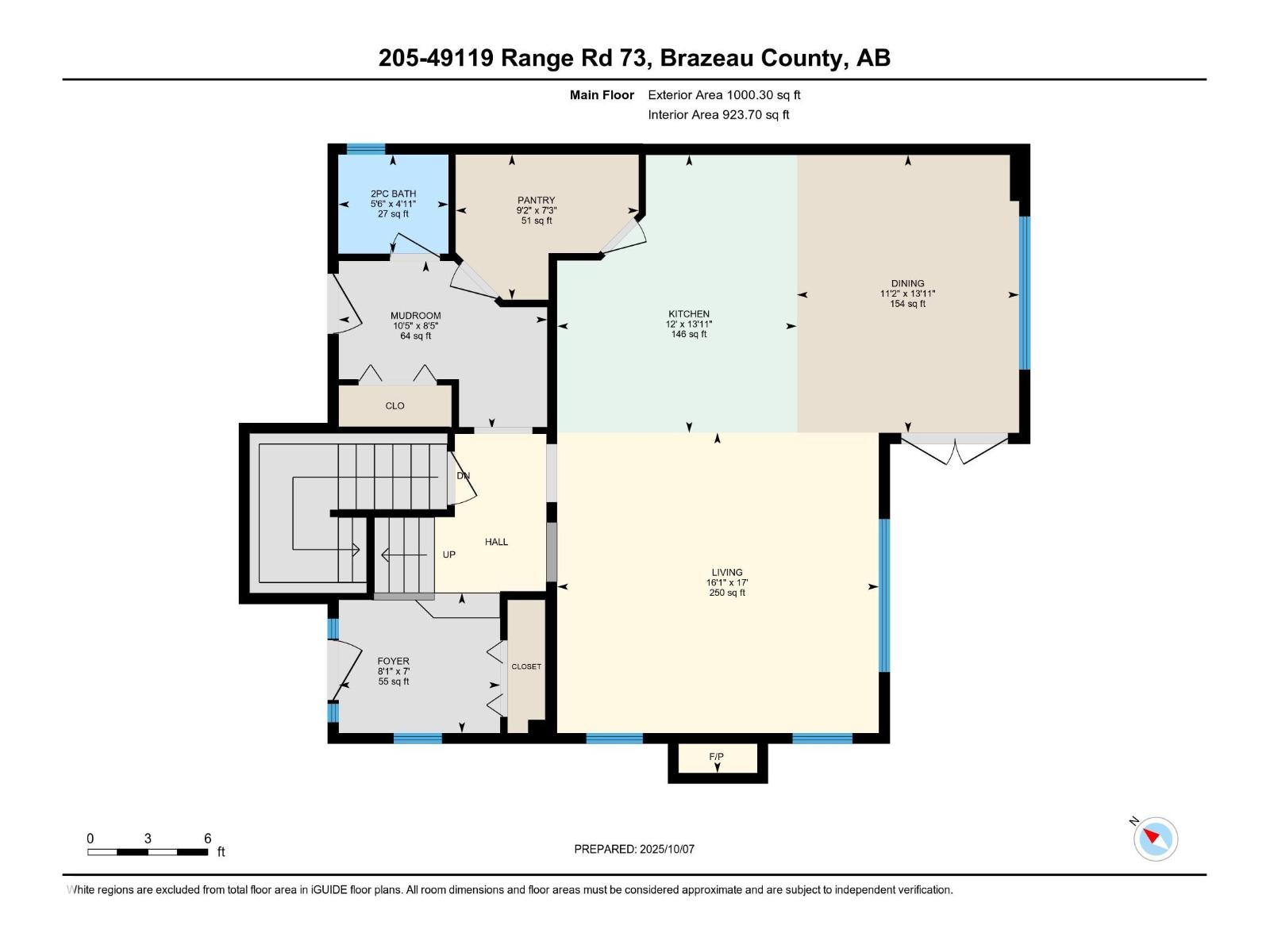5 Bedroom
4 Bathroom
2,247 ft2
Fireplace
Central Air Conditioning
Forced Air, In Floor Heating
$679,900
Meticulously maintained in River Ravine Estates! This beautiful two storey home with walk out basement needs to be seen to fully appreciate it! The main floor exhibits a warm atmosphere for entertaining with its open concept kitchen, dining and living room with gas fire place and a large deck to the south facing back yard to enjoy the view of the ravine. Additionally there is a walk through pantry, a 2 pc powder room and access to the triple attached heated garage. Moving upstairs you have a great bonus room over the garage, a 4 pc bath, huge laundry room, 2 great sized bedrooms as well as the primary bedroom where you'll find a large bright ensuite with corner tub, walk in shower and walk in closet. Now onto the basement level we have two roomy bedrooms, a 4 pc bathroom, a rec area, utility room and additional storage room. Outside you have a level yard that is beautifully landscaped and a large shed for those extras. Air conditioned and in-floor heat, try find a season you won't enjoy in this home. (id:62055)
Property Details
|
MLS® Number
|
E4461244 |
|
Property Type
|
Single Family |
|
Neigbourhood
|
River Ravine Estates |
|
Amenities Near By
|
Park |
|
Features
|
Ravine |
|
Structure
|
Deck |
|
View Type
|
Ravine View |
Building
|
Bathroom Total
|
4 |
|
Bedrooms Total
|
5 |
|
Appliances
|
Dishwasher, Dryer, Fan, Garage Door Opener Remote(s), Garage Door Opener, Hood Fan, Refrigerator, Gas Stove(s), Central Vacuum, Washer, Window Coverings |
|
Basement Development
|
Finished |
|
Basement Type
|
Full (finished) |
|
Constructed Date
|
2011 |
|
Construction Style Attachment
|
Detached |
|
Cooling Type
|
Central Air Conditioning |
|
Fireplace Fuel
|
Gas |
|
Fireplace Present
|
Yes |
|
Fireplace Type
|
Insert |
|
Half Bath Total
|
1 |
|
Heating Type
|
Forced Air, In Floor Heating |
|
Stories Total
|
2 |
|
Size Interior
|
2,247 Ft2 |
|
Type
|
House |
Parking
Land
|
Acreage
|
No |
|
Fence Type
|
Fence |
|
Land Amenities
|
Park |
|
Size Irregular
|
0.25 |
|
Size Total
|
0.25 Ac |
|
Size Total Text
|
0.25 Ac |
Rooms
| Level |
Type |
Length |
Width |
Dimensions |
|
Basement |
Bedroom 4 |
|
|
3.60m x 3.35m |
|
Basement |
Bedroom 5 |
|
|
4.02m x 3.28m |
|
Basement |
Recreation Room |
|
|
5.18m x 7.00m |
|
Main Level |
Living Room |
|
|
5.19m x 4.91m |
|
Main Level |
Dining Room |
|
|
4.24m x 3.39m |
|
Main Level |
Kitchen |
|
|
4.24m x 3.66m |
|
Upper Level |
Family Room |
|
|
5.06m x 4.73m |
|
Upper Level |
Primary Bedroom |
|
|
4.78m x 3.66m |
|
Upper Level |
Bedroom 2 |
|
|
3.87m x 3.17m |
|
Upper Level |
Bedroom 3 |
|
|
3.88m x 3.05m |


