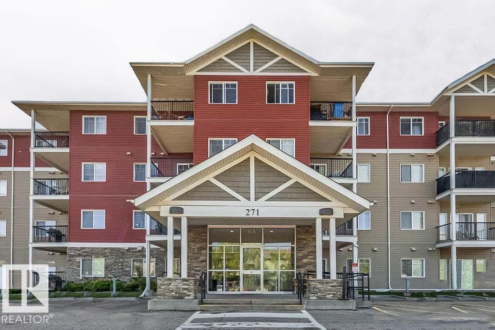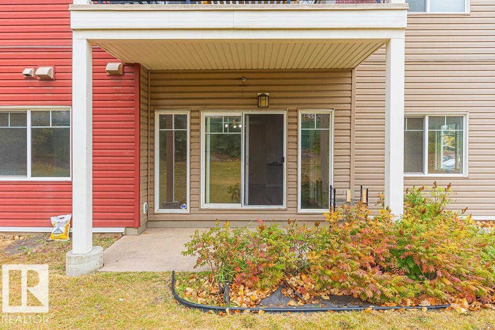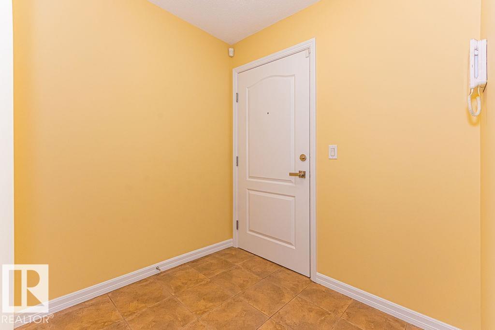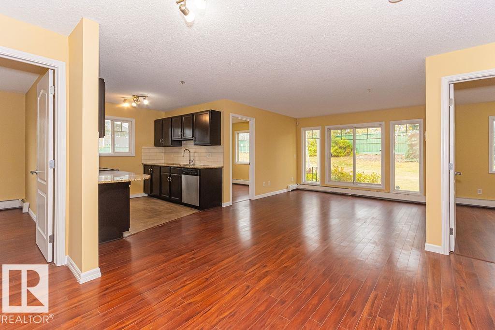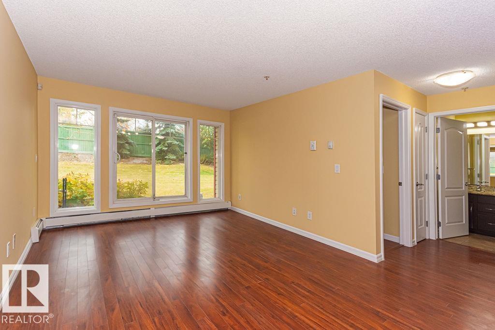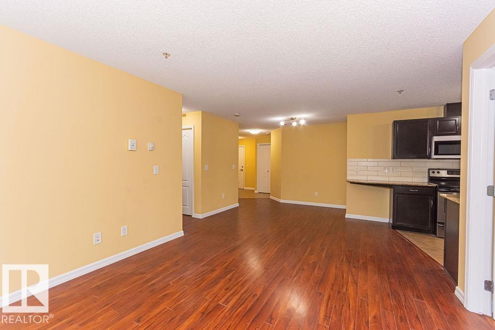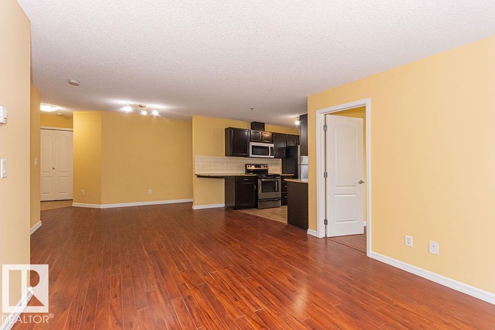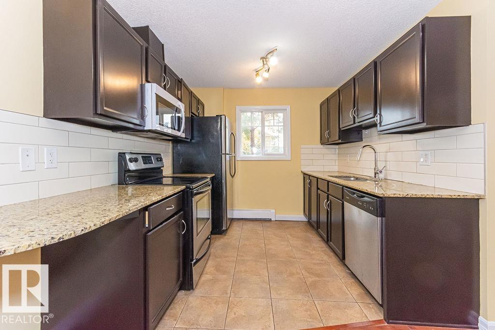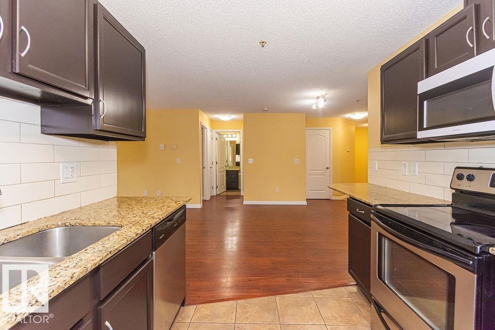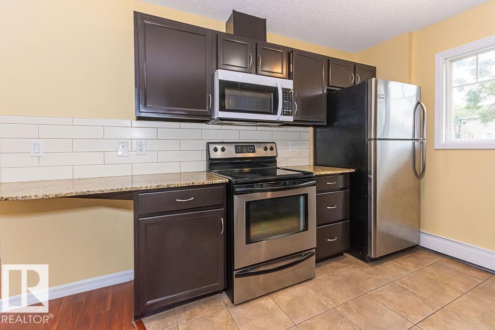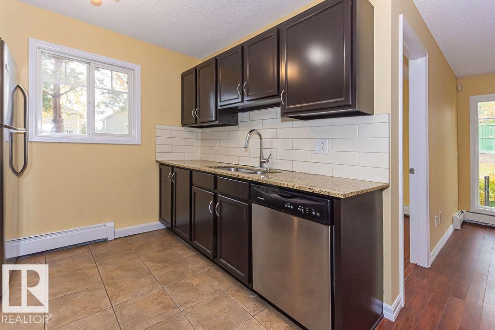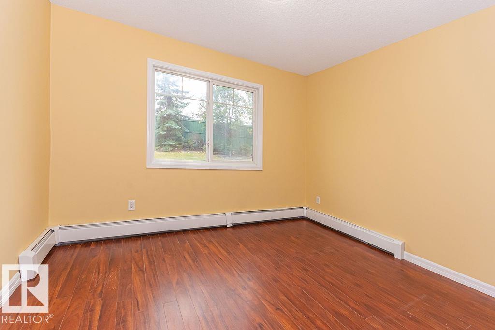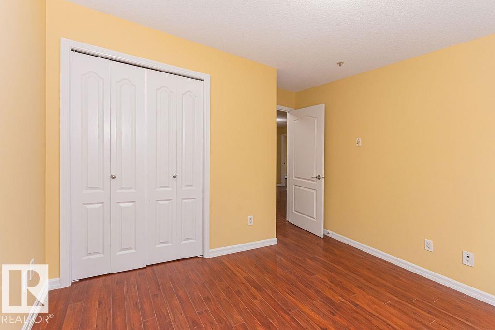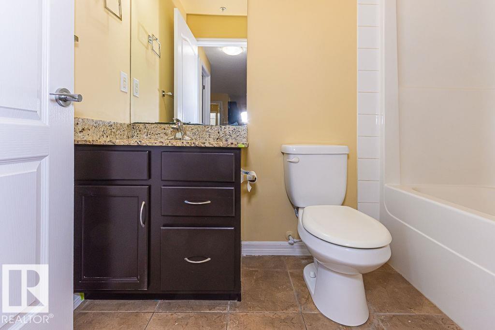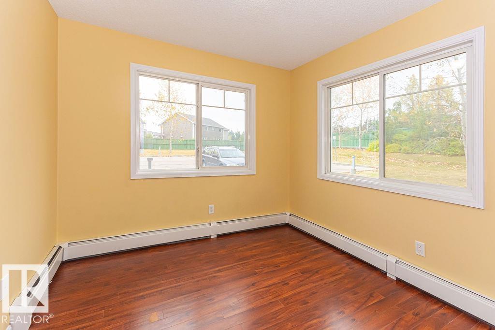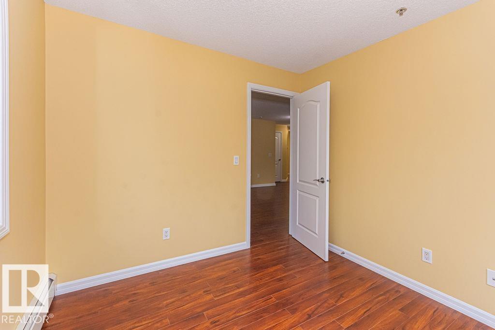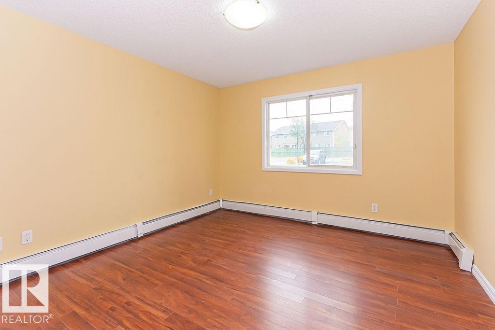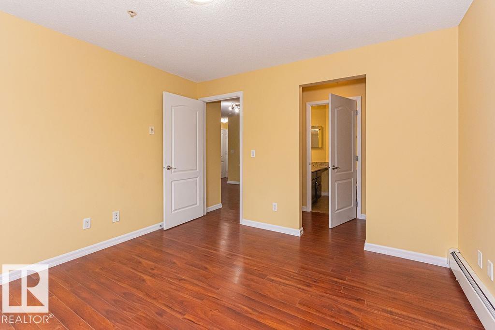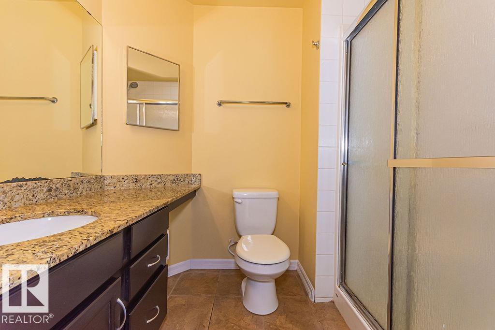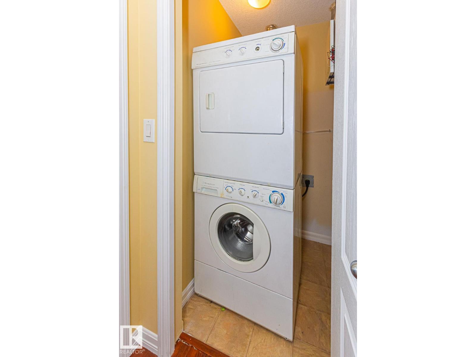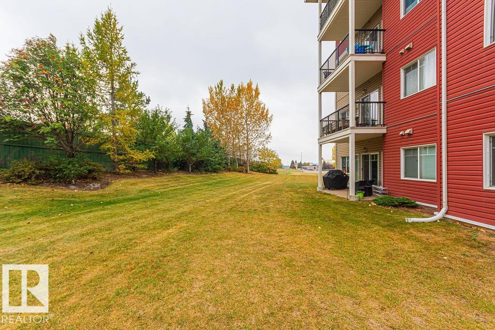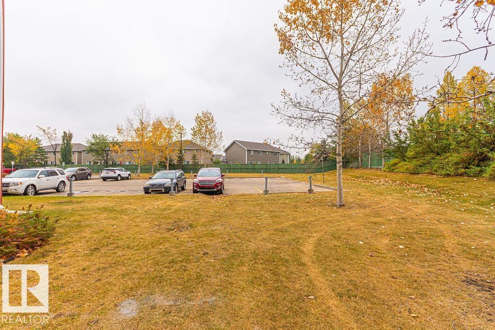#105 271 Charlotte Wy Sherwood Park, Alberta T8H 0N9
$255,000Maintenance, Caretaker, Exterior Maintenance, Heat, Insurance, Property Management, Other, See Remarks, Water
$549.26 Monthly
Maintenance, Caretaker, Exterior Maintenance, Heat, Insurance, Property Management, Other, See Remarks, Water
$549.26 MonthlyWelcome to Windsore Park! This Gorgeous 1100 square foot main floor 2 bathroom, 2 bedroom plus den condo offering an open and very spacious layout. This CORNER UNIT offers ceramic tile and laminate flooring with ample windows and a patio door leading to you own terrace. Open concept living room, dinette and spacious kitchen with granite counter adds the supplements. The large master bedroom has a walk-through closet and 3 piece en-suite and there is a second bedroom with generous closet space. A 4 piece main bathroom and an IN-SUITE LAUNDRY room with a stacked washer/dryer completes the suite. The purchase of this condo includes 2 TITLED PARKING SPACES !!! Waling distance to Superstore and other amenities Sherwood Park has to offer, including shopping, restaurants, parks and walking trails. (id:62055)
Property Details
| MLS® Number | E4461060 |
| Property Type | Single Family |
| Neigbourhood | Lakeland Ridge |
| Amenities Near By | Playground, Shopping |
| Features | Flat Site |
| Structure | Patio(s) |
Building
| Bathroom Total | 2 |
| Bedrooms Total | 2 |
| Amenities | Vinyl Windows |
| Appliances | Dishwasher, Dryer, Refrigerator, Stove, Washer |
| Basement Type | None |
| Constructed Date | 2011 |
| Heating Type | Hot Water Radiator Heat |
| Size Interior | 1,101 Ft2 |
| Type | Apartment |
Parking
| Stall | |
| Parking Pad | |
| See Remarks |
Land
| Acreage | No |
| Land Amenities | Playground, Shopping |
Rooms
| Level | Type | Length | Width | Dimensions |
|---|---|---|---|---|
| Main Level | Living Room | 3.37 m | 3.52 m | 3.37 m x 3.52 m |
| Main Level | Dining Room | 2.78 m | 2.79 m | 2.78 m x 2.79 m |
| Main Level | Kitchen | 3.62 m | 2.72 m | 3.62 m x 2.72 m |
| Main Level | Den | 2.84 m | 3.02 m | 2.84 m x 3.02 m |
| Main Level | Primary Bedroom | 3.63 m | 3.49 m | 3.63 m x 3.49 m |
| Main Level | Bedroom 2 | 3.03 m | 3.32 m | 3.03 m x 3.32 m |
Contact Us
Contact us for more information


