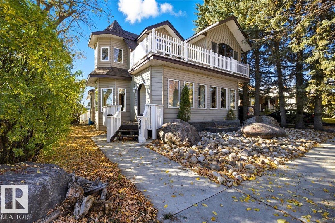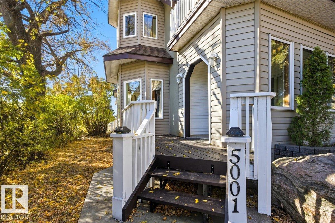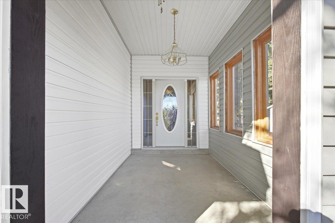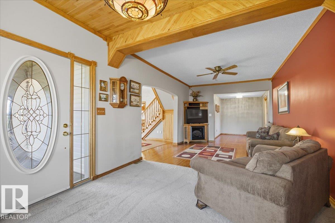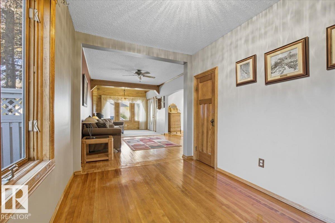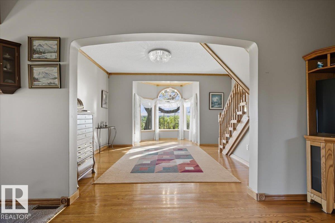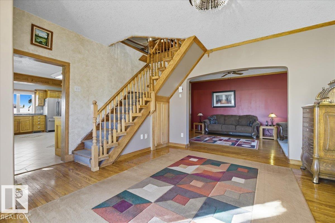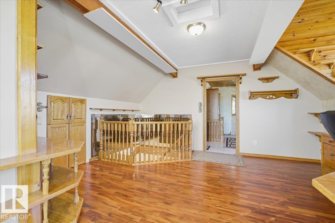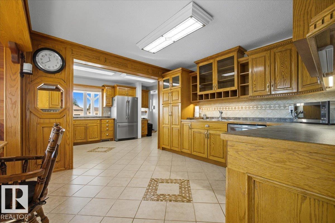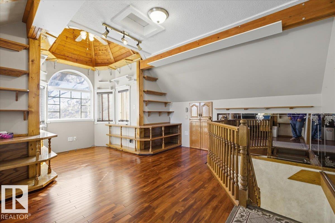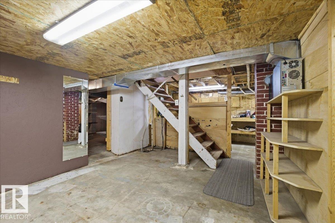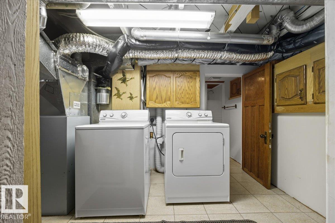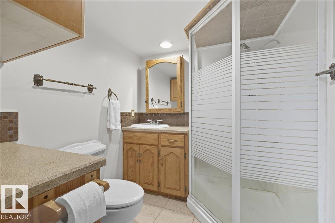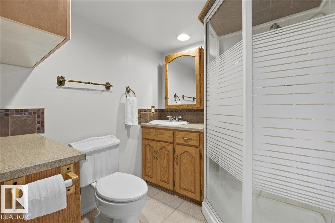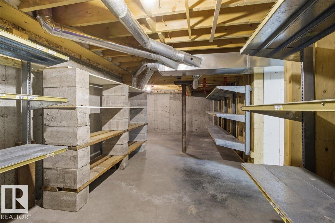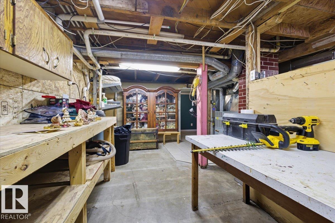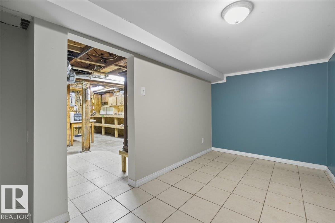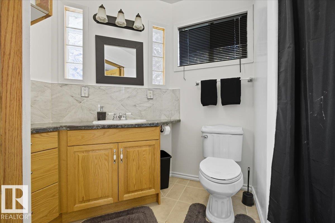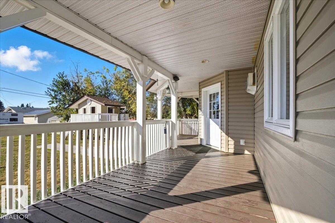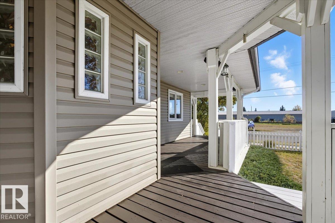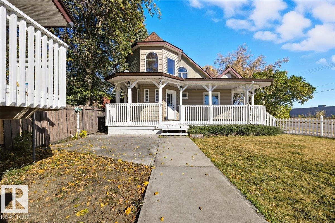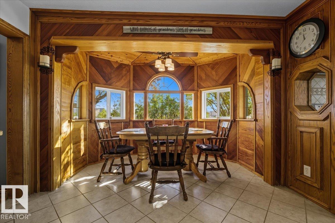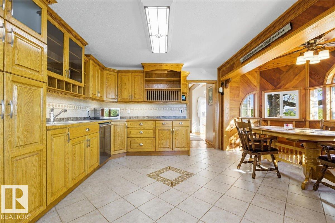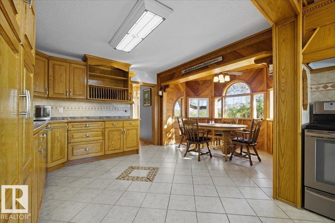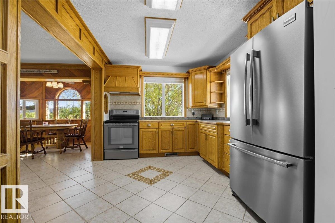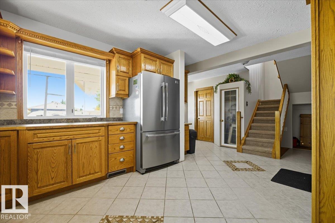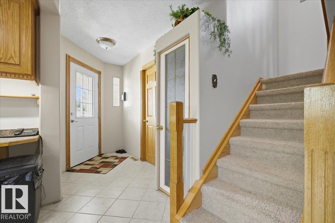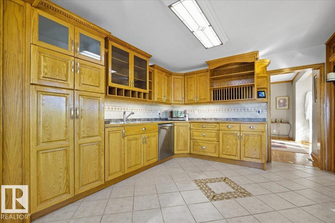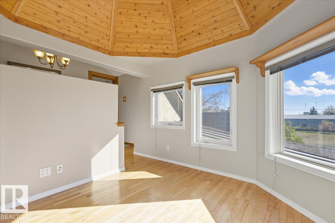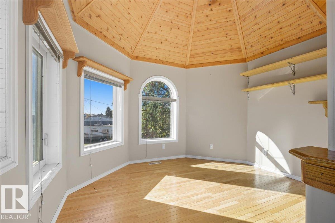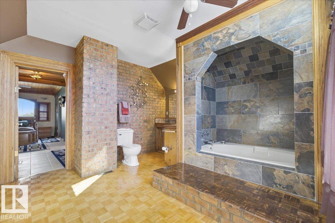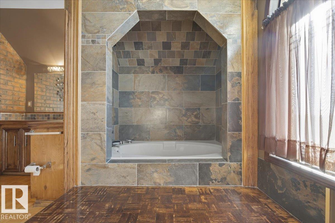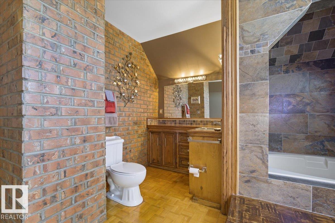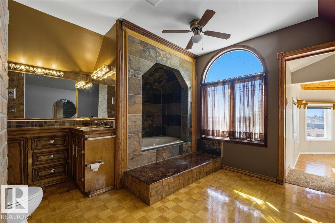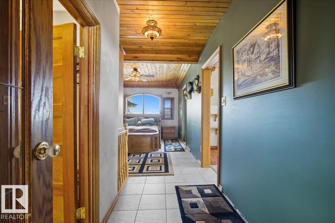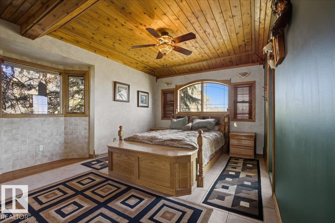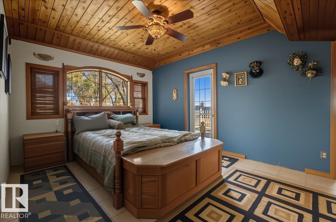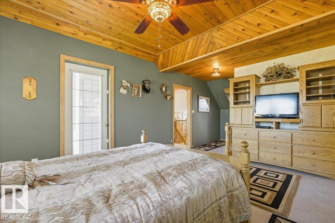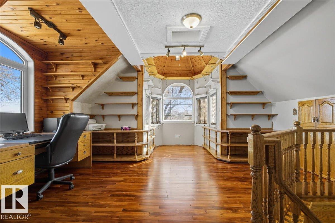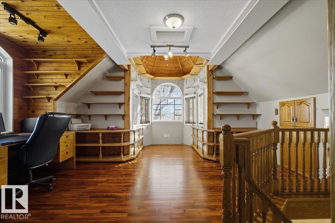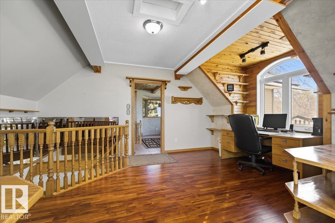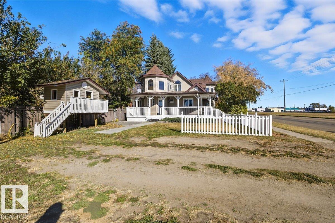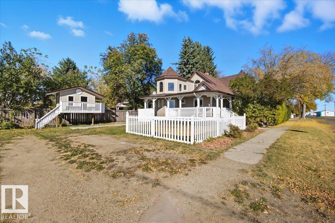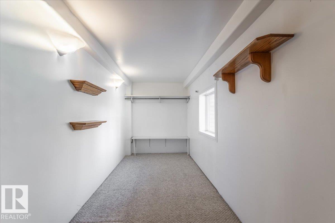2 Bedroom
3 Bathroom
2,188 ft2
Window Air Conditioner
Forced Air
$369,900
Charming 2-Storey Character Home! Step into timeless charm w/ this unique & beautifully maintained home, featuring a welcoming enclosed front porch & spacious back veranda, perfect for relaxing. Inside, you will fall in love w/ the custom kitchen (Wood Art) boasting solid oak cabinetry & mosaic tile flooring— perfect for the home chef. The formal dining room shines w/hardwood floors & a vintage chandelier, while the cozy living room includes a den/office space for added flexibility. Upstairs, discover a loft-style layout w/ 2 unique bedrooms including a spacious primary suite w/ built-in cabinetry, custom solid wood bed, 4-pc ensuite, w/i closet & private balcony. The 2nd room is bright & unique w/ octagonal ceiling & 2nd staircase to the main floor. The partially finished basement offers a workshop, laundry, 3-pc bath & loads of storage. Recent updates include a newer furnace & tankless hot water system. The landscaped, partially fenced yard offers mature trees for privacy, space for parking, and a playh (id:62055)
Property Details
|
MLS® Number
|
E4460985 |
|
Property Type
|
Single Family |
|
Neigbourhood
|
Parkdale (Wetaskiwin) |
|
Amenities Near By
|
Golf Course |
|
Structure
|
Deck, Porch, Patio(s) |
Building
|
Bathroom Total
|
3 |
|
Bedrooms Total
|
2 |
|
Appliances
|
Dishwasher, Dryer, Hood Fan, Refrigerator, Stove, Washer, Window Coverings |
|
Basement Development
|
Partially Finished |
|
Basement Type
|
Full (partially Finished) |
|
Constructed Date
|
1928 |
|
Construction Style Attachment
|
Detached |
|
Cooling Type
|
Window Air Conditioner |
|
Heating Type
|
Forced Air |
|
Stories Total
|
2 |
|
Size Interior
|
2,188 Ft2 |
|
Type
|
House |
Parking
Land
|
Acreage
|
No |
|
Land Amenities
|
Golf Course |
|
Size Irregular
|
555.6 |
|
Size Total
|
555.6 M2 |
|
Size Total Text
|
555.6 M2 |
Rooms
| Level |
Type |
Length |
Width |
Dimensions |
|
Basement |
Storage |
|
|
Measurements not available |
|
Basement |
Laundry Room |
|
|
Measurements not available |
|
Main Level |
Living Room |
3.47 m |
7.2 m |
3.47 m x 7.2 m |
|
Main Level |
Dining Room |
5.47 m |
4.68 m |
5.47 m x 4.68 m |
|
Main Level |
Kitchen |
3.66 m |
3.48 m |
3.66 m x 3.48 m |
|
Main Level |
Den |
2.39 m |
3.51 m |
2.39 m x 3.51 m |
|
Upper Level |
Primary Bedroom |
4.05 m |
7.23 m |
4.05 m x 7.23 m |
|
Upper Level |
Bedroom 2 |
3.36 m |
4.74 m |
3.36 m x 4.74 m |
|
Upper Level |
Bonus Room |
5.4 m |
5.11 m |
5.4 m x 5.11 m |


