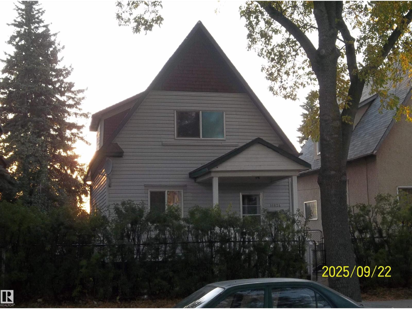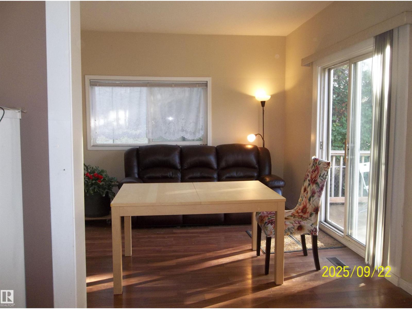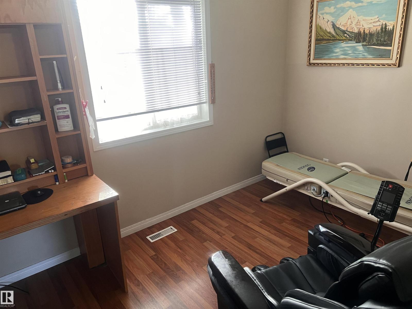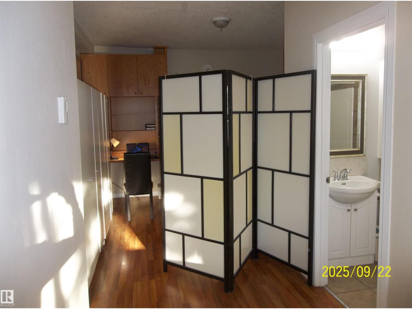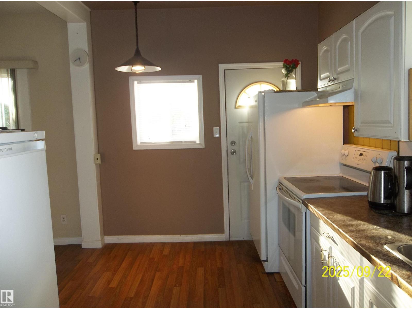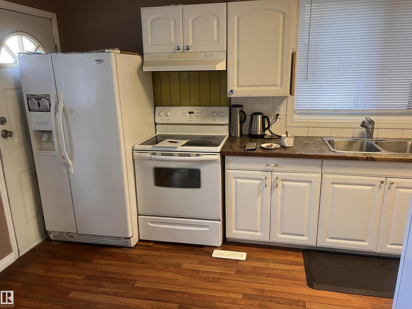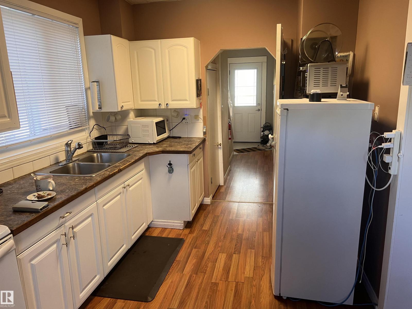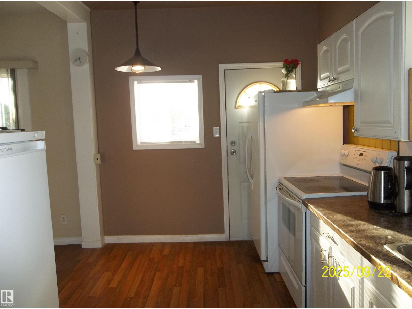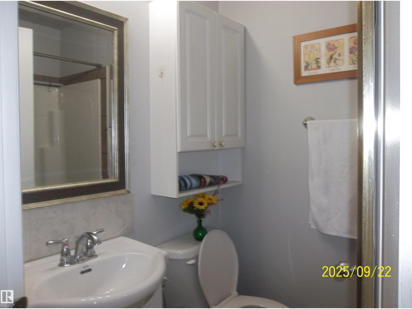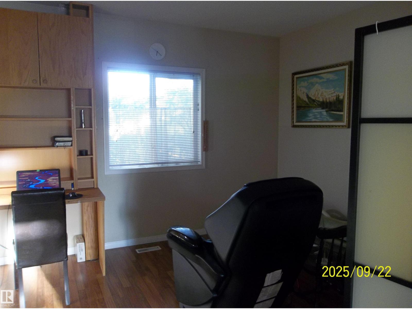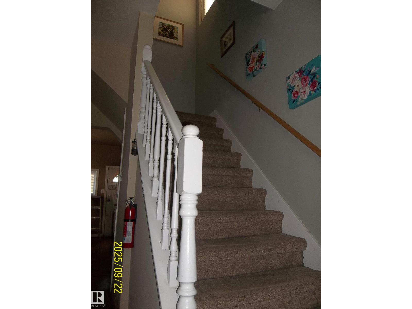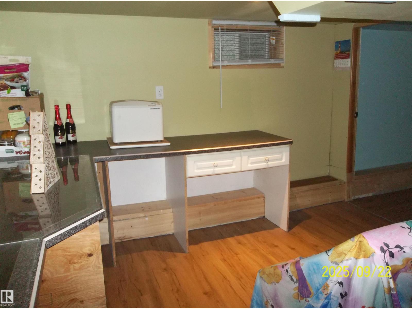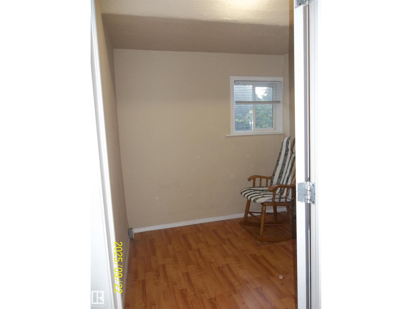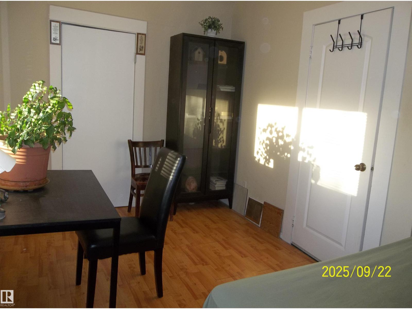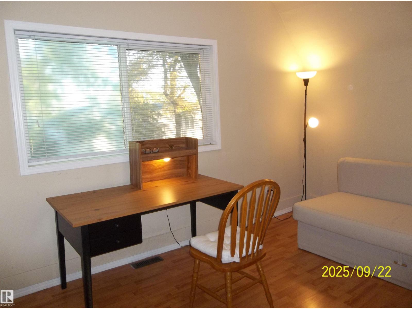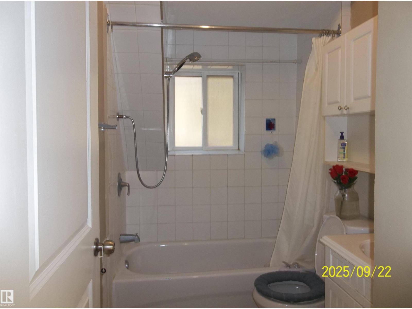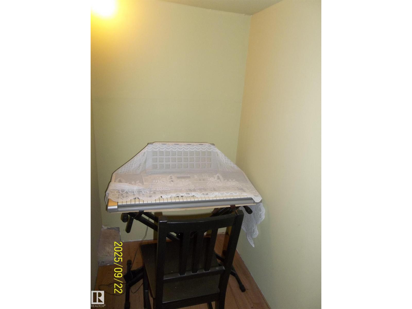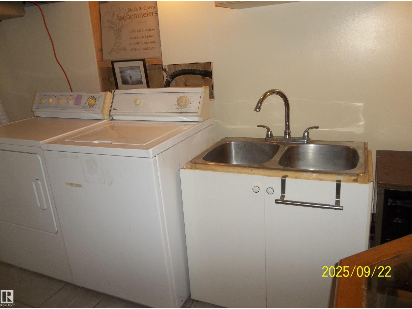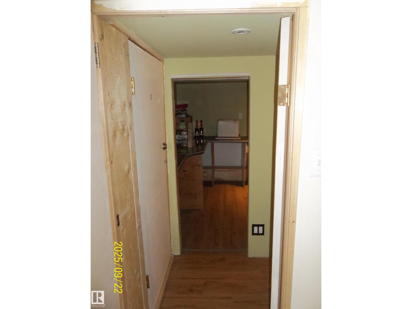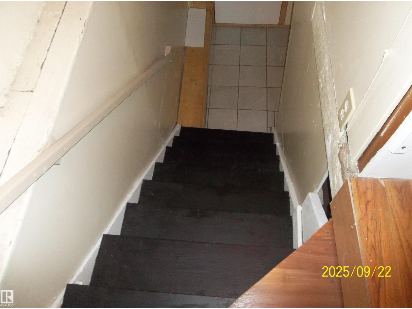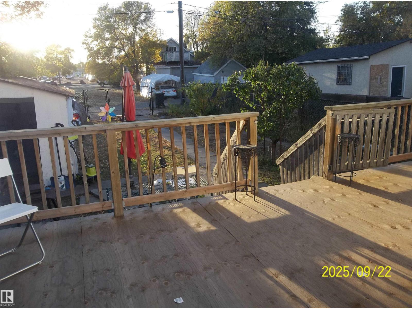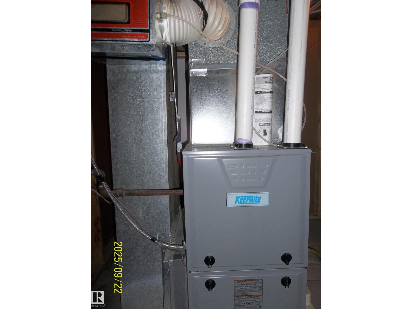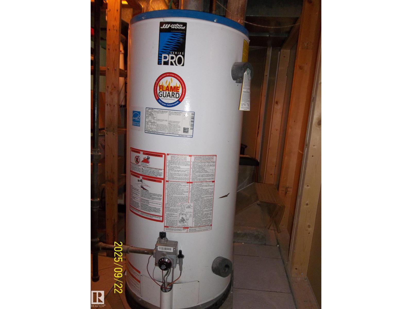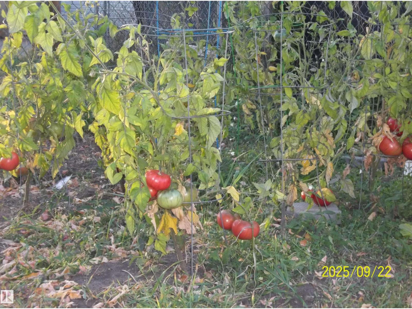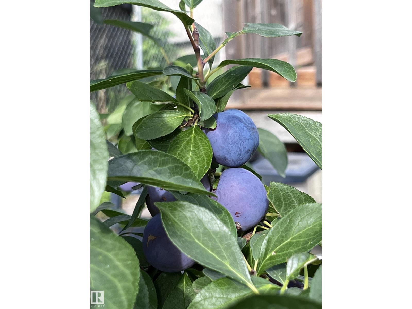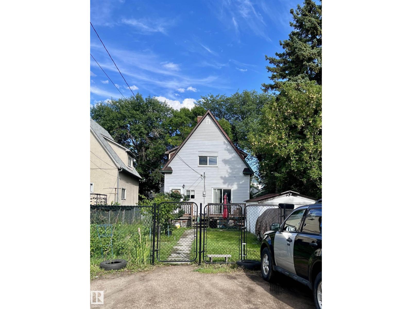3 Bedroom
2 Bathroom
1,042 ft2
Forced Air
$259,000
This exquisite property is ideal for first-time homebuyers and investors. Located in the desirable RF3 zoning area, it offers a prime infill location. The charming 1040 square foot, two-story residence boasts an open floor plan, abundant natural light, laminate flooring & ceramic tile throughout. The spacious kitchen features new cabinets and ample counter space. The formal dining room is complemented by a patio door leading to a spacious deck. Living room is open to dining area. Three generously sized bedrooms and a full bathroom upstairs. The basement, mostly finished, includes a rumpus room and a bedroom. Numerous updates have been completed in recent years. Conveniently situated, the property offers easy access to shopping, public transportation, Wayne Gretzky Drive, and Yellowhead trail. (id:62055)
Property Details
|
MLS® Number
|
E4460866 |
|
Property Type
|
Single Family |
|
Neigbourhood
|
Eastwood |
|
Structure
|
Deck |
Building
|
Bathroom Total
|
2 |
|
Bedrooms Total
|
3 |
|
Appliances
|
Dryer, Refrigerator, Stove, Washer |
|
Basement Development
|
Partially Finished |
|
Basement Type
|
Full (partially Finished) |
|
Constructed Date
|
1910 |
|
Construction Style Attachment
|
Detached |
|
Heating Type
|
Forced Air |
|
Stories Total
|
2 |
|
Size Interior
|
1,042 Ft2 |
|
Type
|
House |
Parking
Land
|
Acreage
|
No |
|
Fence Type
|
Fence |
|
Size Irregular
|
367.19 |
|
Size Total
|
367.19 M2 |
|
Size Total Text
|
367.19 M2 |
Rooms
| Level |
Type |
Length |
Width |
Dimensions |
|
Lower Level |
Family Room |
|
|
Measurements not available |
|
Main Level |
Living Room |
|
|
Measurements not available |
|
Main Level |
Dining Room |
|
|
Measurements not available |
|
Main Level |
Kitchen |
|
|
Measurements not available |
|
Upper Level |
Primary Bedroom |
|
|
Measurements not available |
|
Upper Level |
Bedroom 2 |
|
|
Measurements not available |
|
Upper Level |
Bedroom 3 |
|
|
Measurements not available |


