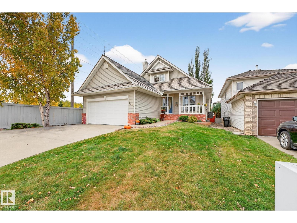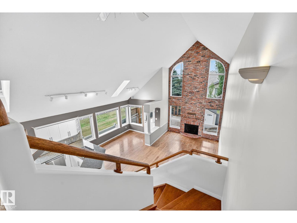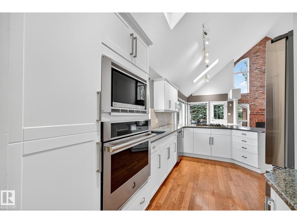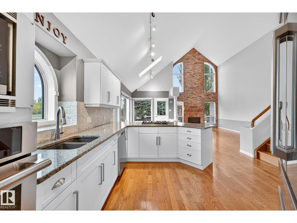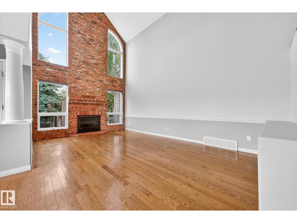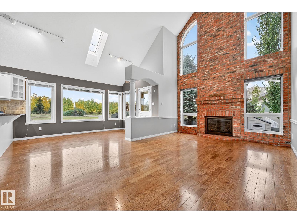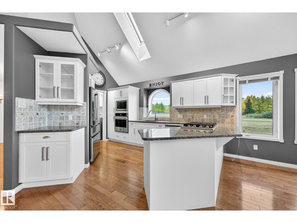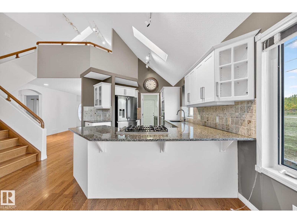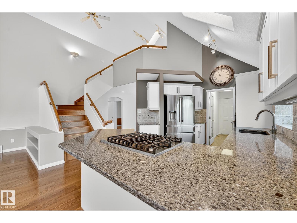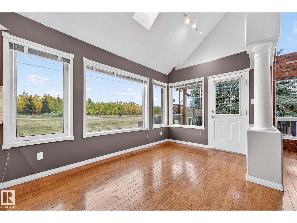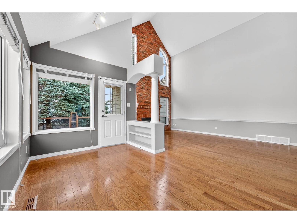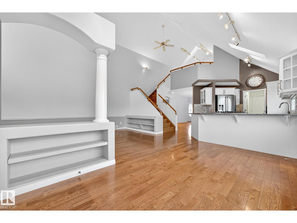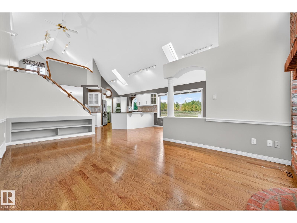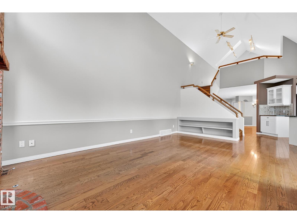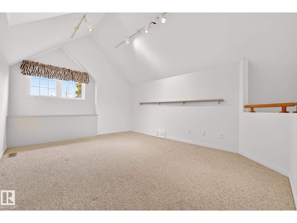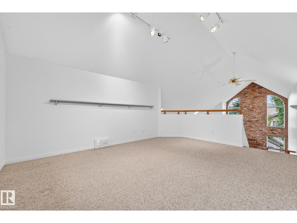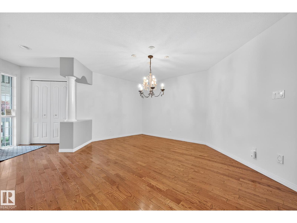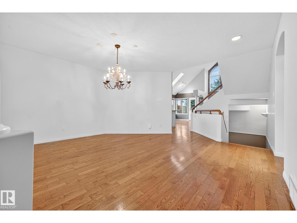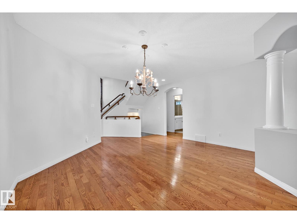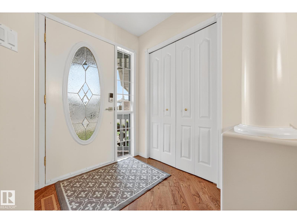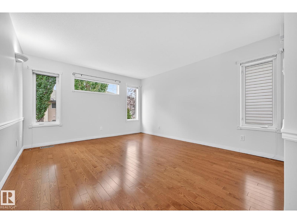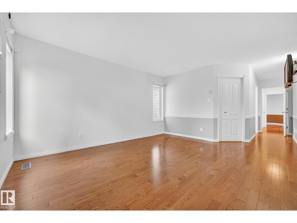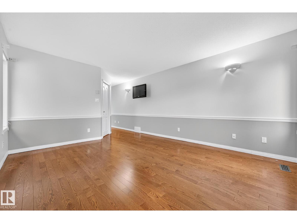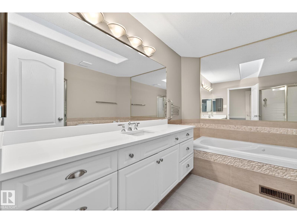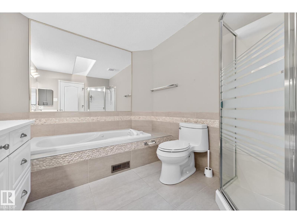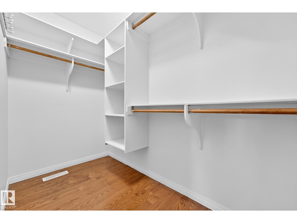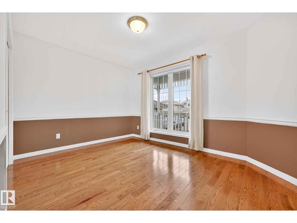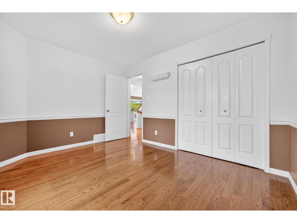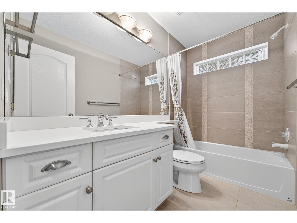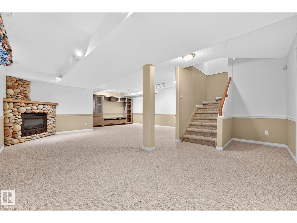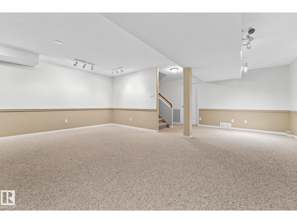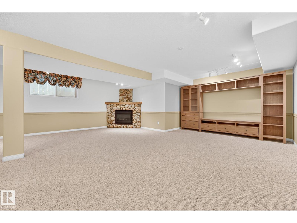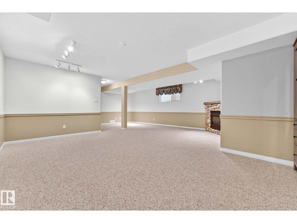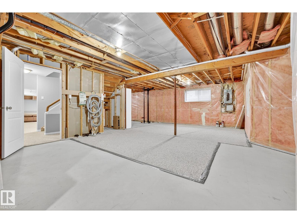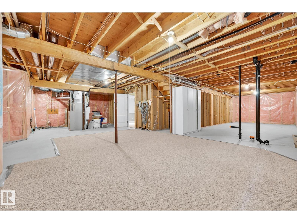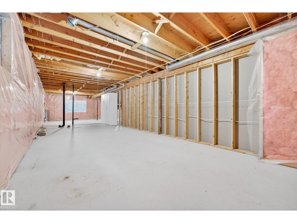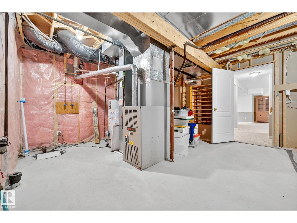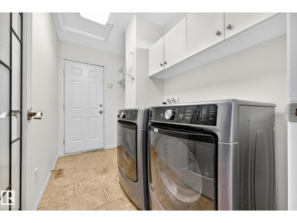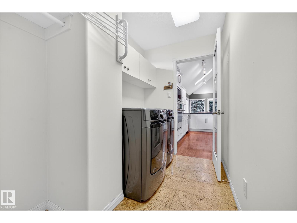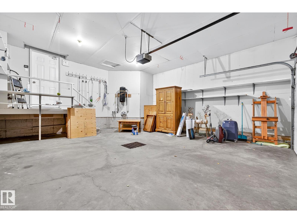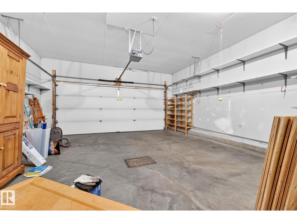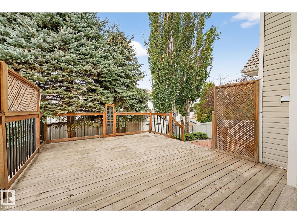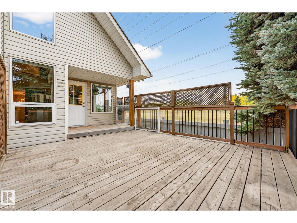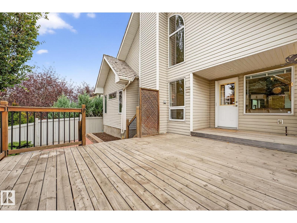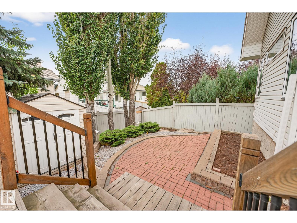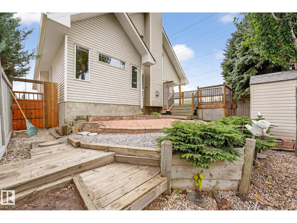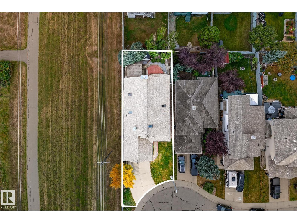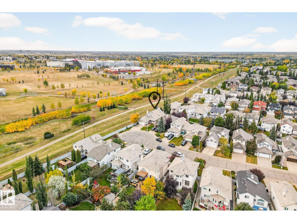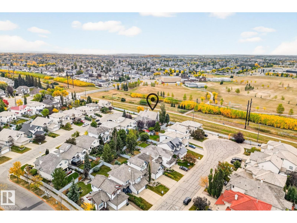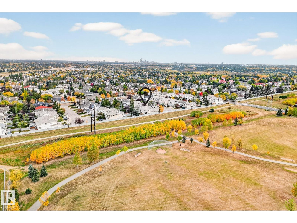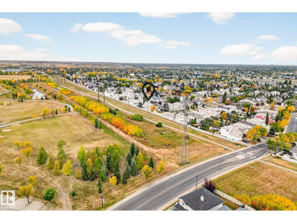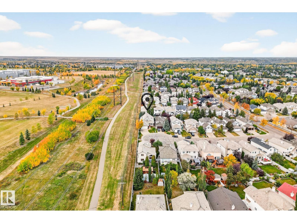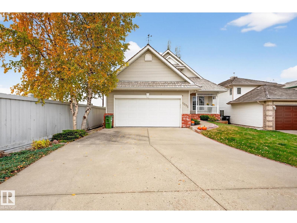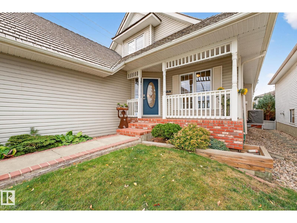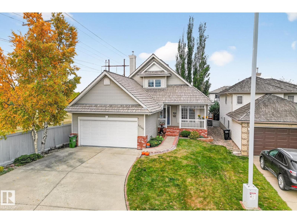2 Bedroom
2 Bathroom
1,827 ft2
Bungalow
Fireplace
Central Air Conditioning
Forced Air
$719,000
Original Owner Pride! Welcome to this stunning Burke Perry built bungalow with loft in Carter Crest’s Whitemud Hills. This custom 1,827 sq. ft. home is tucked away in a quiet cul-de-sac, Surrounding a beautiful walking path. Inside, you’re greeted by soaring 18’ vaulted ceilings, a spacious living room with floor-to-ceiling custom masonry and an oversized clean-face fireplace. Expansive windows flood the home with natural light. The chef’s kitchen features bright white cabinetry, high-end appliances, and an open-concept design perfect for entertaining. Hardwood flooring runs throughout the main floor, complemented by upgraded bathrooms with quartz countertops. The basement offers a second fireplace with river rock surround, a huge rec room, and plenty of unfinished space with potential for 2 additional bedrooms and a bathroom. Additional highlights include central A/C, upgraded air filtration system, garbage drain, and a prime location close to schools, shopping, and amenities. Rare opportunity (id:62055)
Property Details
|
MLS® Number
|
E4460668 |
|
Property Type
|
Single Family |
|
Neigbourhood
|
Carter Crest |
|
Amenities Near By
|
Park, Golf Course, Playground |
|
Features
|
Cul-de-sac, Private Setting, No Back Lane, Park/reserve, No Smoking Home |
|
Structure
|
Deck |
Building
|
Bathroom Total
|
2 |
|
Bedrooms Total
|
2 |
|
Amenities
|
Ceiling - 10ft, Vinyl Windows |
|
Appliances
|
Dishwasher, Dryer, Garburator, Microwave, Refrigerator, Storage Shed, Stove, Washer |
|
Architectural Style
|
Bungalow |
|
Basement Development
|
Finished |
|
Basement Type
|
Full (finished) |
|
Ceiling Type
|
Open, Vaulted |
|
Constructed Date
|
1997 |
|
Construction Style Attachment
|
Detached |
|
Cooling Type
|
Central Air Conditioning |
|
Fireplace Fuel
|
Gas |
|
Fireplace Present
|
Yes |
|
Fireplace Type
|
Corner |
|
Heating Type
|
Forced Air |
|
Stories Total
|
1 |
|
Size Interior
|
1,827 Ft2 |
|
Type
|
House |
Parking
Land
|
Acreage
|
No |
|
Fence Type
|
Fence |
|
Land Amenities
|
Park, Golf Course, Playground |
|
Size Irregular
|
489.07 |
|
Size Total
|
489.07 M2 |
|
Size Total Text
|
489.07 M2 |
Rooms
| Level |
Type |
Length |
Width |
Dimensions |
|
Basement |
Recreation Room |
6.22 m |
8.12 m |
6.22 m x 8.12 m |
|
Main Level |
Living Room |
4.6 m |
5.63 m |
4.6 m x 5.63 m |
|
Main Level |
Dining Room |
2.66 m |
3.9 m |
2.66 m x 3.9 m |
|
Main Level |
Kitchen |
4.28 m |
4.51 m |
4.28 m x 4.51 m |
|
Main Level |
Family Room |
3.73 m |
5.33 m |
3.73 m x 5.33 m |
|
Main Level |
Primary Bedroom |
3.79 m |
5.12 m |
3.79 m x 5.12 m |
|
Main Level |
Bedroom 2 |
3.8 m |
2.92 m |
3.8 m x 2.92 m |
|
Upper Level |
Loft |
3.67 m |
5.14 m |
3.67 m x 5.14 m |


