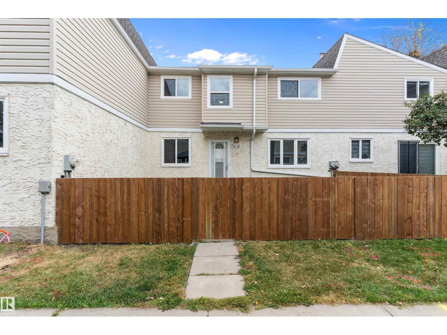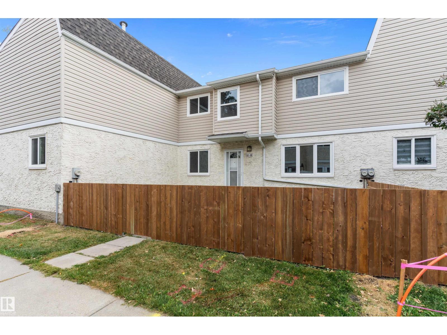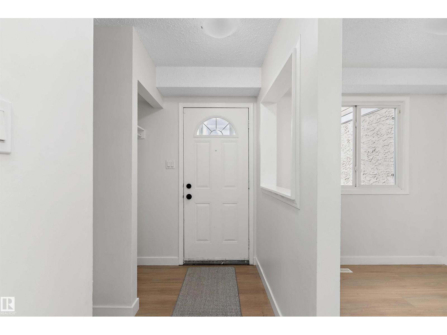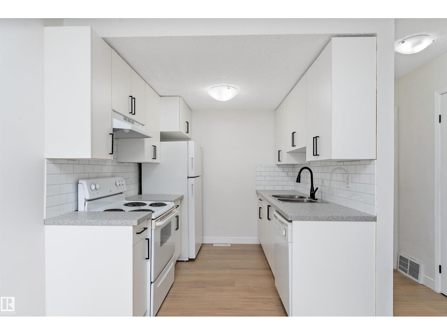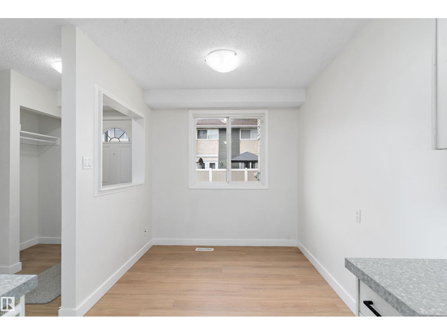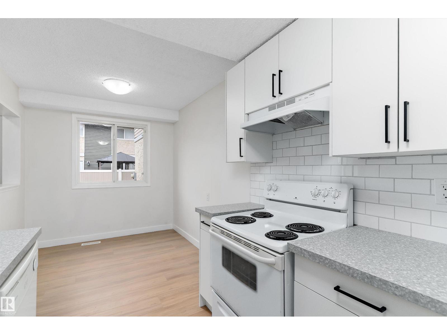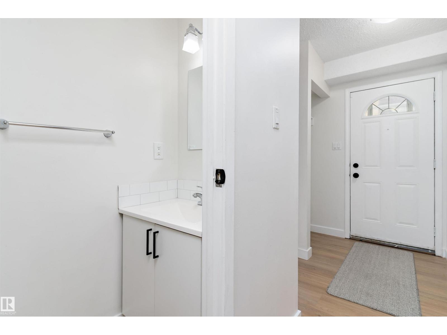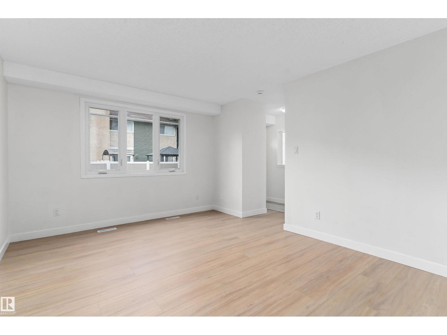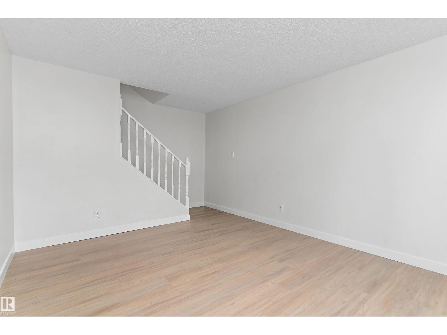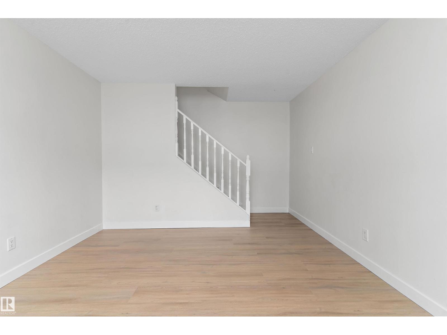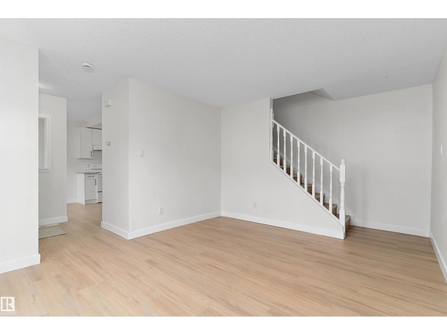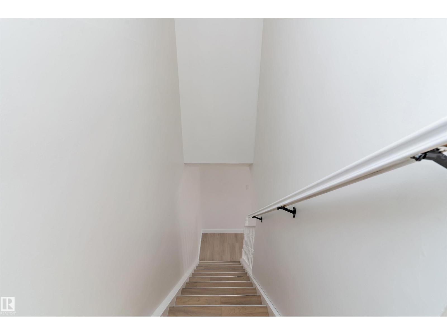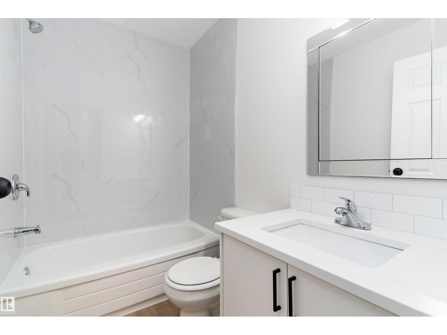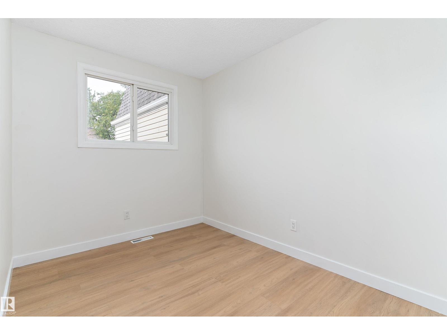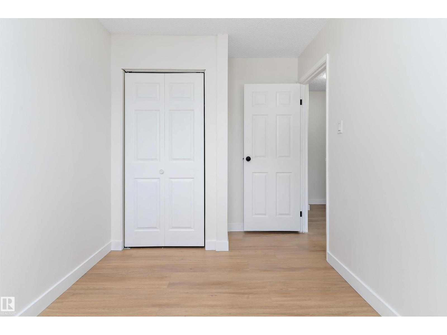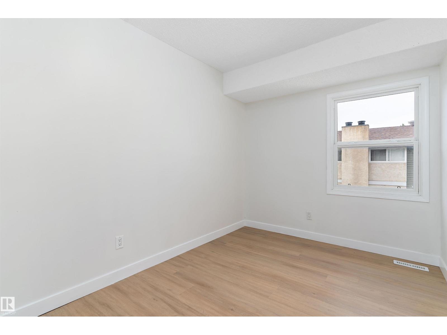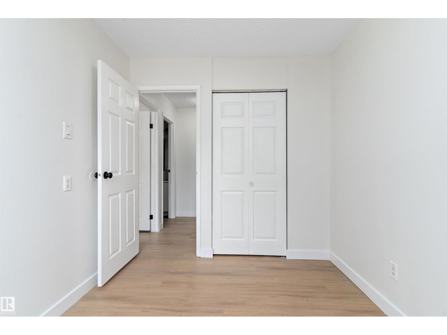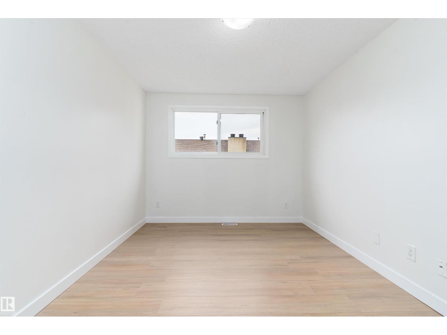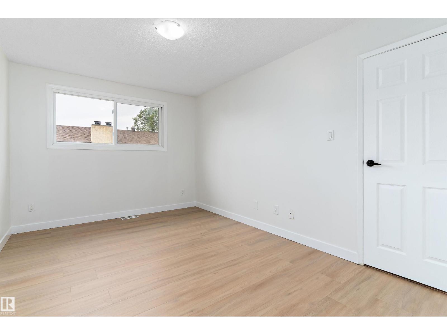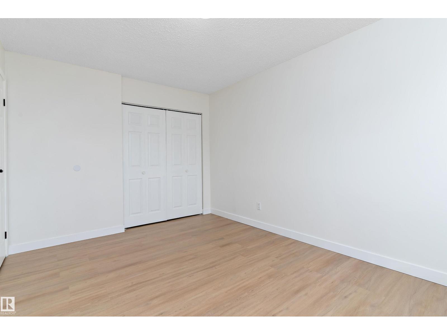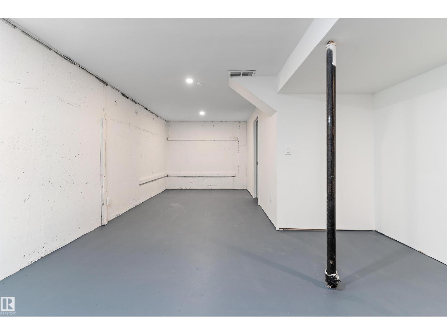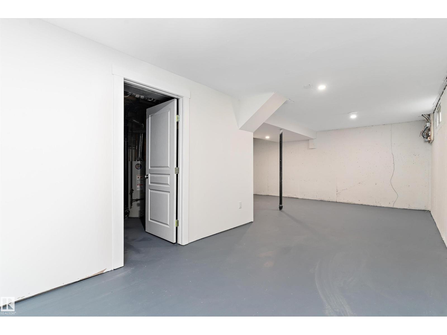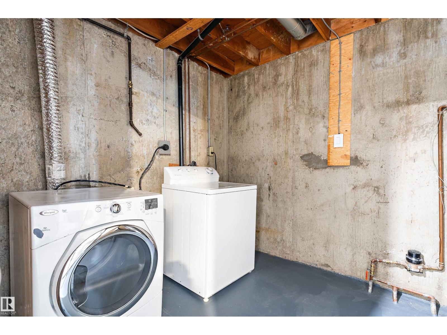12h Clareview Village Nw Edmonton, Alberta T5A 3P2
$216,900Maintenance, Exterior Maintenance, Insurance, Property Management, Other, See Remarks
$328.26 Monthly
Maintenance, Exterior Maintenance, Insurance, Property Management, Other, See Remarks
$328.26 MonthlyNestled in the heart of the tranquil Clareview Village, this charming 3 bedroom, 1.5 bathroom townhouse awaits your personal touch. It has a comfy kitchen with dining area. Separate, generous living room with stairs to upper level. New laminate flooring throughout, freshly painted. Updated interior doors/hardware. Upper level has 3 bedrooms and 4 piece family bath updated with new cabinet/counter/sink/taps/lighting. Home is equipped with essential appliances including a refrigerator, stove, dishwasher, washer, and dryer, this home is move in ready. Enjoy the privacy of your fenced front yard, ideal for sunny afternoons. Situated in a friendly family community, this townhouse is a haven for young families and first-time home buyers seeking a blend of comfort and convenience. The basement is unfinished and awaiting your finishing touches. (id:62055)
Property Details
| MLS® Number | E4460594 |
| Property Type | Single Family |
| Neigbourhood | Belmont |
| Amenities Near By | Public Transit, Schools |
| Features | No Animal Home, No Smoking Home |
| Parking Space Total | 1 |
Building
| Bathroom Total | 2 |
| Bedrooms Total | 3 |
| Appliances | Dishwasher, Dryer, Refrigerator, Stove, Washer |
| Basement Development | Unfinished |
| Basement Type | Full (unfinished) |
| Constructed Date | 1976 |
| Construction Style Attachment | Attached |
| Half Bath Total | 1 |
| Heating Type | Forced Air |
| Stories Total | 2 |
| Size Interior | 988 Ft2 |
| Type | Row / Townhouse |
Parking
| Stall |
Land
| Acreage | No |
| Fence Type | Fence |
| Land Amenities | Public Transit, Schools |
Rooms
| Level | Type | Length | Width | Dimensions |
|---|---|---|---|---|
| Main Level | Living Room | Measurements not available | ||
| Main Level | Dining Room | Measurements not available | ||
| Main Level | Kitchen | Measurements not available | ||
| Upper Level | Primary Bedroom | Measurements not available | ||
| Upper Level | Bedroom 2 | Measurements not available | ||
| Upper Level | Bedroom 3 | Measurements not available |
Contact Us
Contact us for more information


