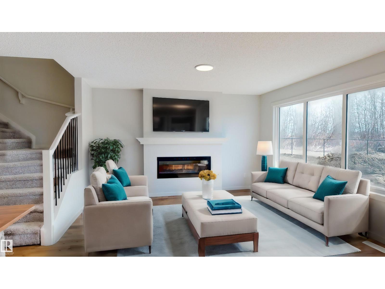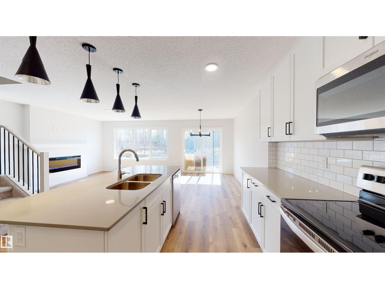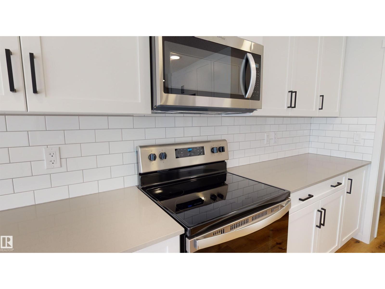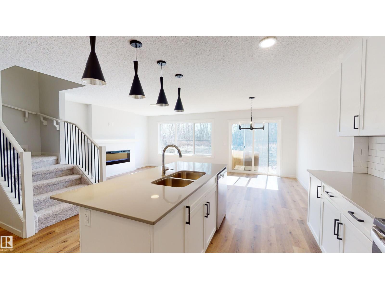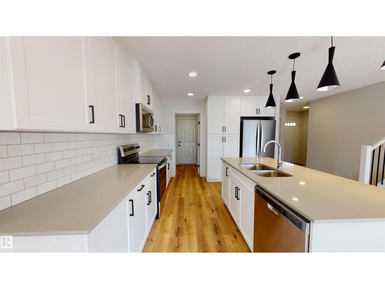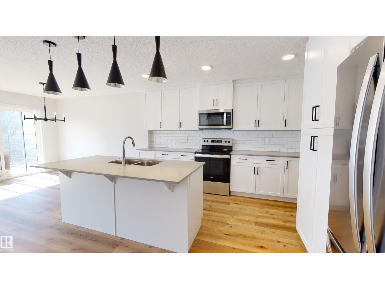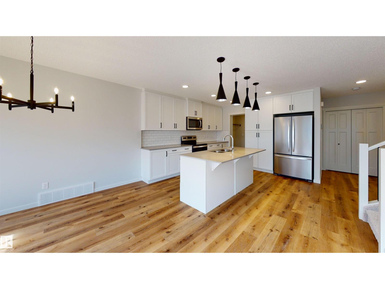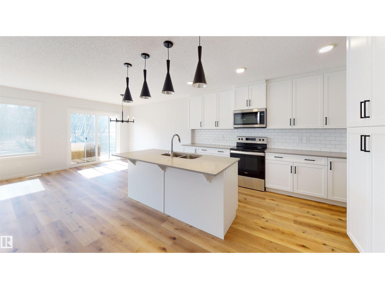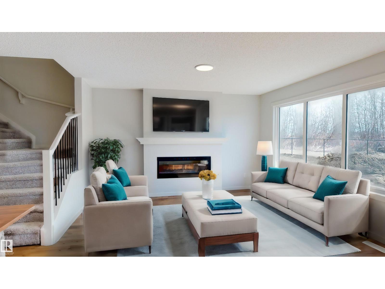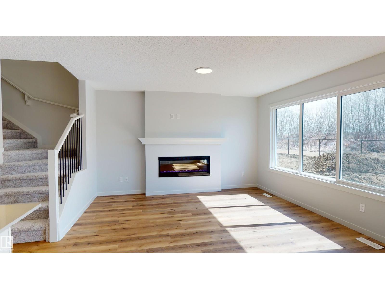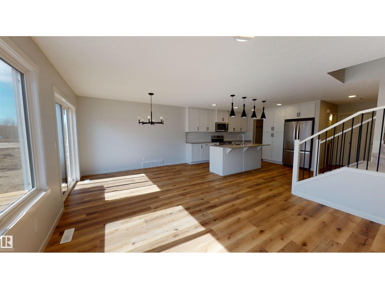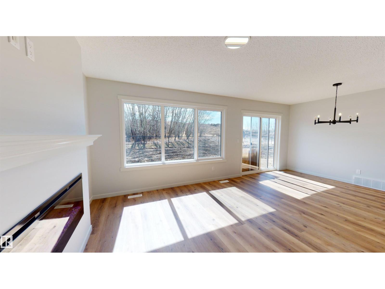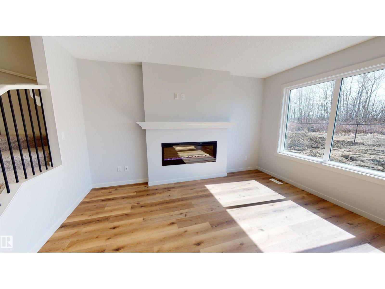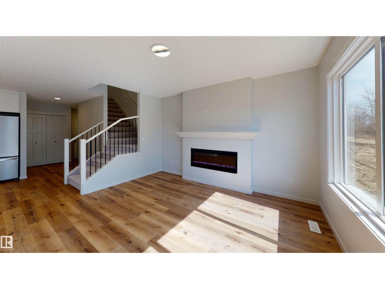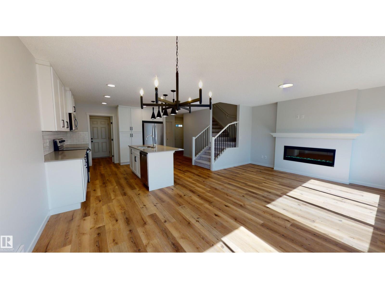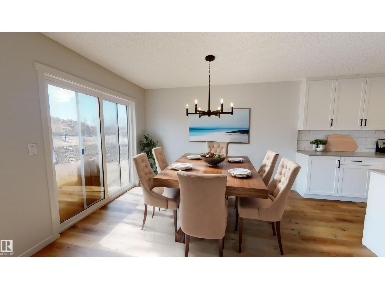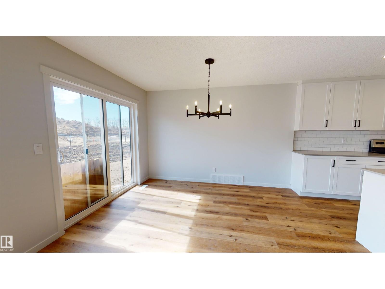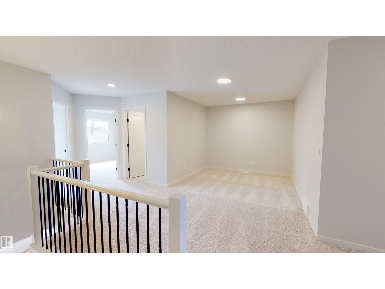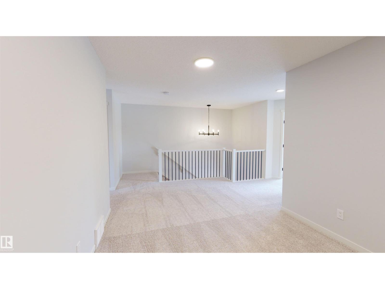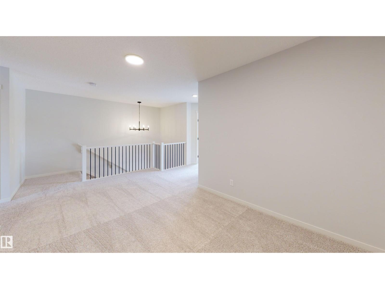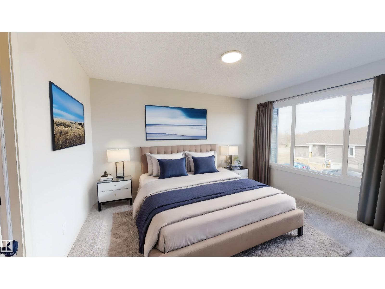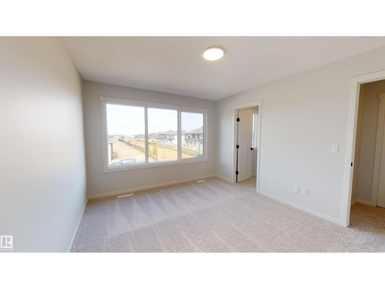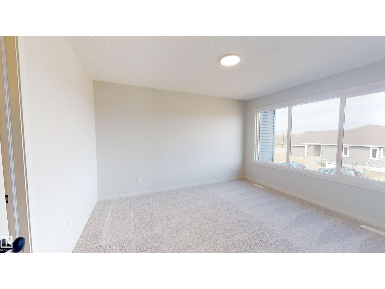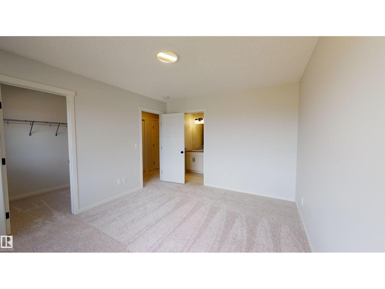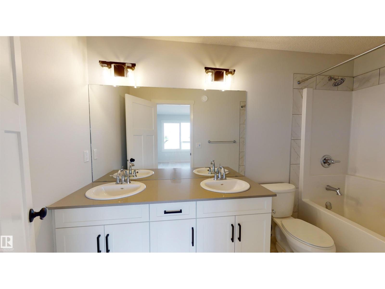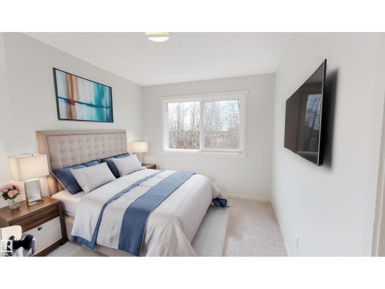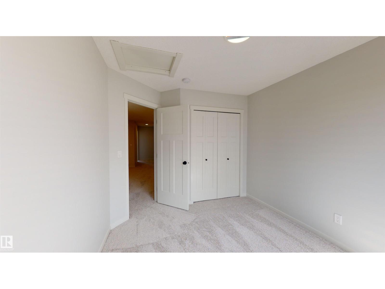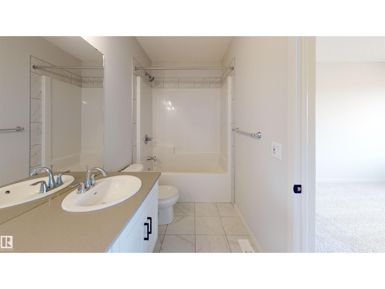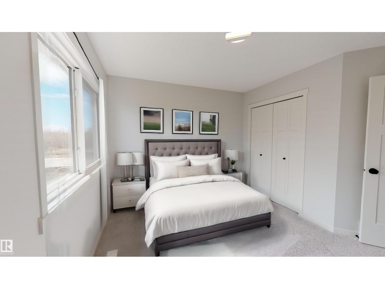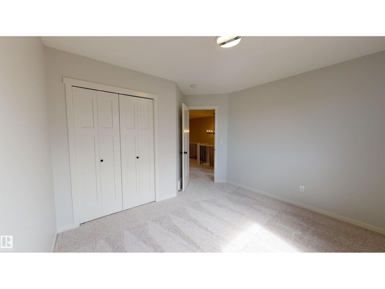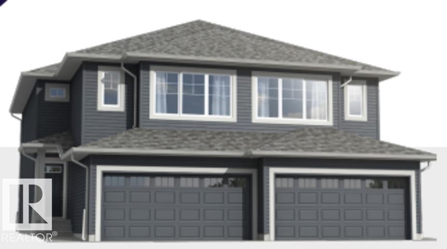3 Bedroom
3 Bathroom
1,624 ft2
Fireplace
Forced Air
$499,500
Coventry Homes is known for exceptional quality and thoughtful design, and this half duplex with a double attached garage and front landscaping is no exception. The open-concept main floor features a chef-inspired kitchen with quartz countertops, upgraded backsplash, stainless steel appliances, elegant cabinetry, and a pantry. The kitchen flows into the dining area and living room with a cozy electric fireplace, while a half bath adds convenience. Upstairs, the primary suite offers a 4pc ensuite with double sinks, a stand-up shower, and walk-in closet. Two additional bedrooms, a full bath, laundry, and bonus room complete the upper level. The unfinished basement with bathroom rough-in is ready for your personal touch. Built with care and craftsmanship, every Coventry Home is backed by the Alberta New Home Warranty Program. *Home is under construction, photos are not of actual home. Some finishings may vary. Some photos virtually staged* (id:62055)
Property Details
|
MLS® Number
|
E4460481 |
|
Property Type
|
Single Family |
|
Neigbourhood
|
Ardrossan II |
|
Amenities Near By
|
Playground, Schools, Shopping |
Building
|
Bathroom Total
|
3 |
|
Bedrooms Total
|
3 |
|
Amenities
|
Vinyl Windows |
|
Appliances
|
Dishwasher, Hood Fan, Microwave, Refrigerator, Stove |
|
Basement Development
|
Unfinished |
|
Basement Type
|
Full (unfinished) |
|
Constructed Date
|
2025 |
|
Construction Style Attachment
|
Semi-detached |
|
Fire Protection
|
Smoke Detectors |
|
Fireplace Fuel
|
Electric |
|
Fireplace Present
|
Yes |
|
Fireplace Type
|
Unknown |
|
Half Bath Total
|
1 |
|
Heating Type
|
Forced Air |
|
Stories Total
|
2 |
|
Size Interior
|
1,624 Ft2 |
|
Type
|
Duplex |
Parking
Land
|
Acreage
|
No |
|
Land Amenities
|
Playground, Schools, Shopping |
|
Size Irregular
|
292.18 |
|
Size Total
|
292.18 M2 |
|
Size Total Text
|
292.18 M2 |
Rooms
| Level |
Type |
Length |
Width |
Dimensions |
|
Main Level |
Living Room |
|
|
Measurements not available |
|
Main Level |
Dining Room |
|
|
Measurements not available |
|
Main Level |
Kitchen |
|
|
Measurements not available |
|
Main Level |
Pantry |
|
|
Measurements not available |
|
Main Level |
Mud Room |
|
|
Measurements not available |
|
Upper Level |
Primary Bedroom |
|
|
Measurements not available |
|
Upper Level |
Bedroom 2 |
|
|
Measurements not available |
|
Upper Level |
Bedroom 3 |
|
|
Measurements not available |
|
Upper Level |
Bonus Room |
|
|
Measurements not available |
|
Upper Level |
Laundry Room |
|
|
Measurements not available |


