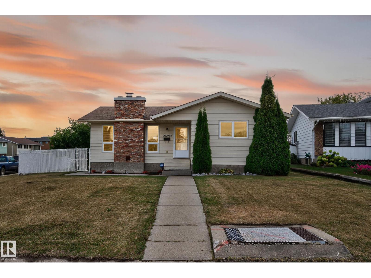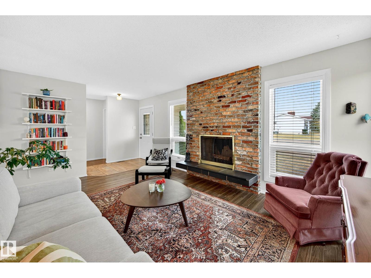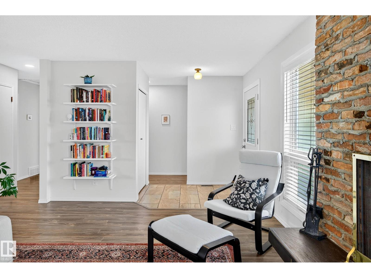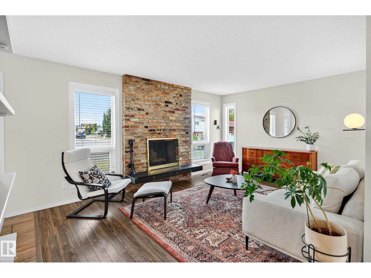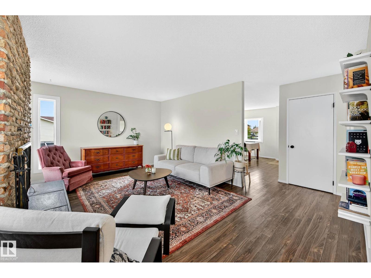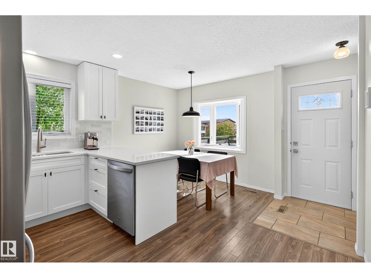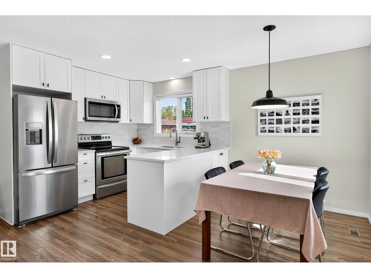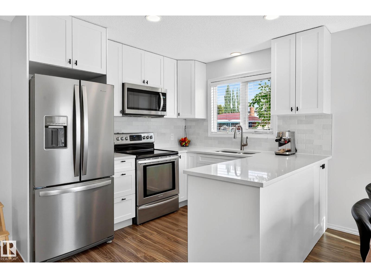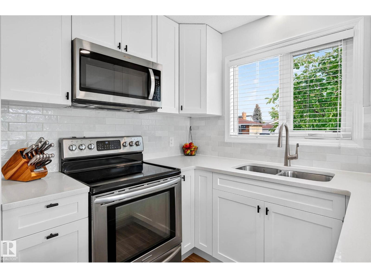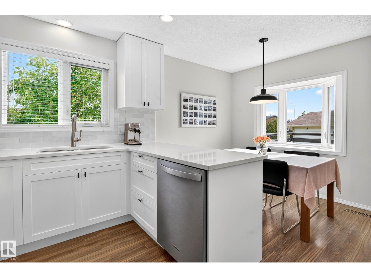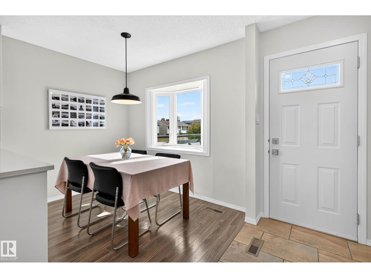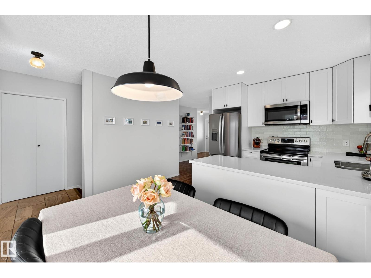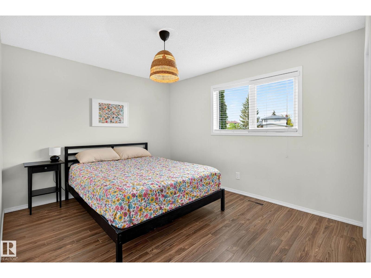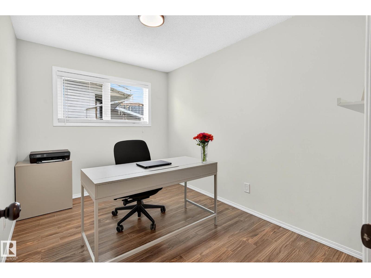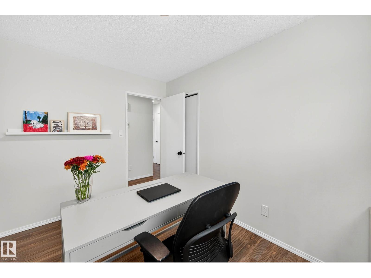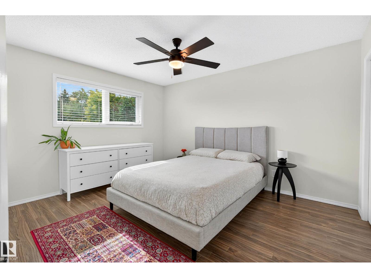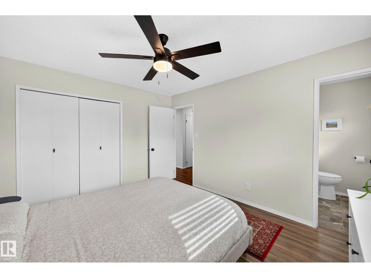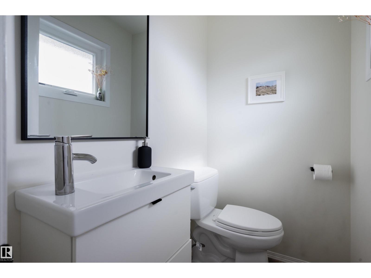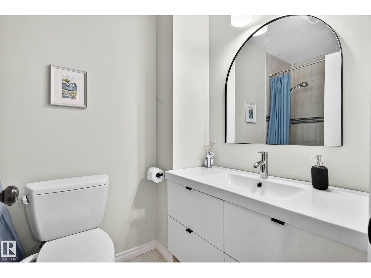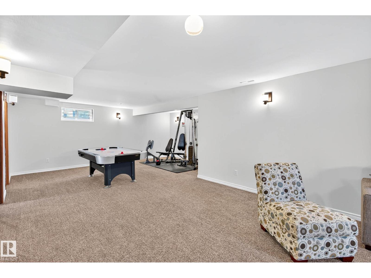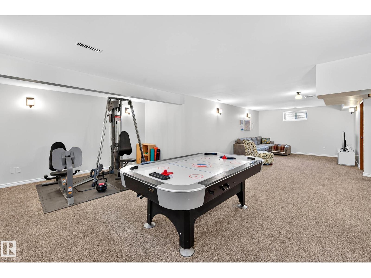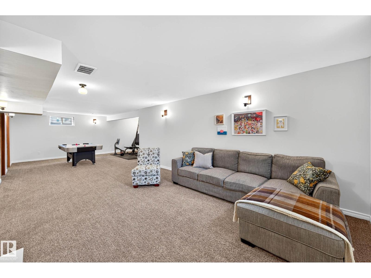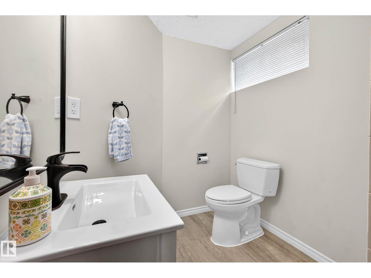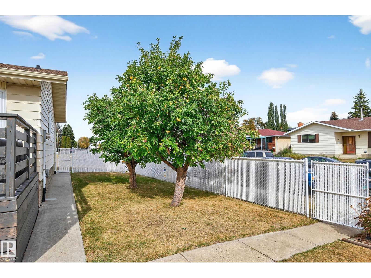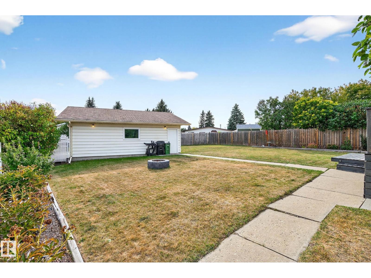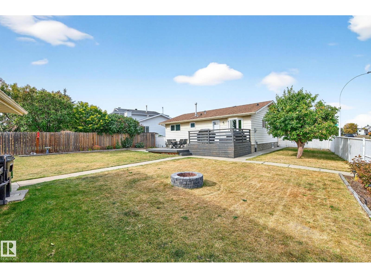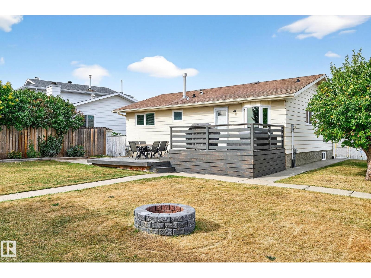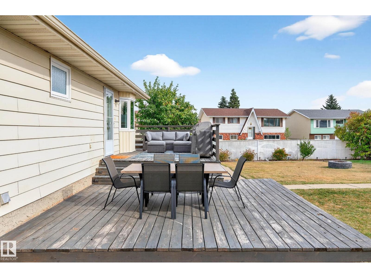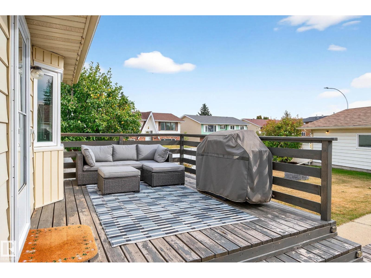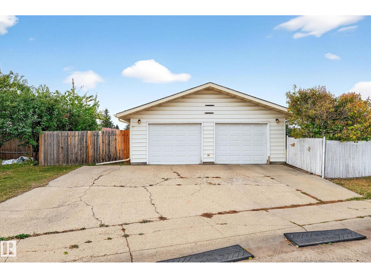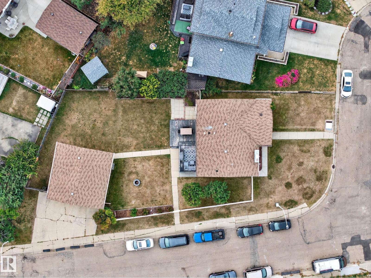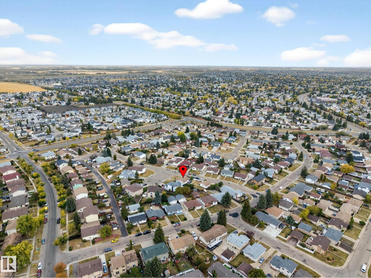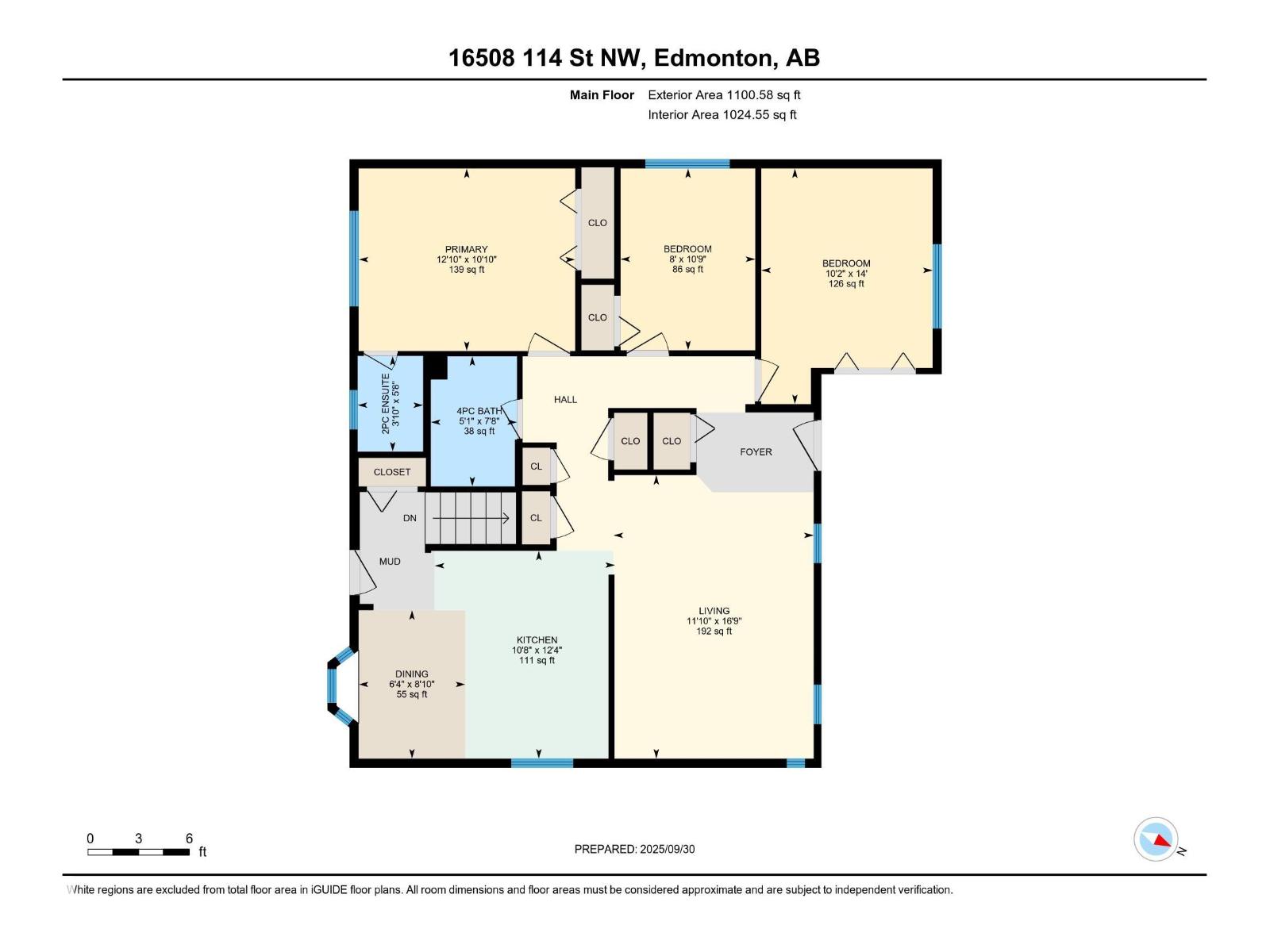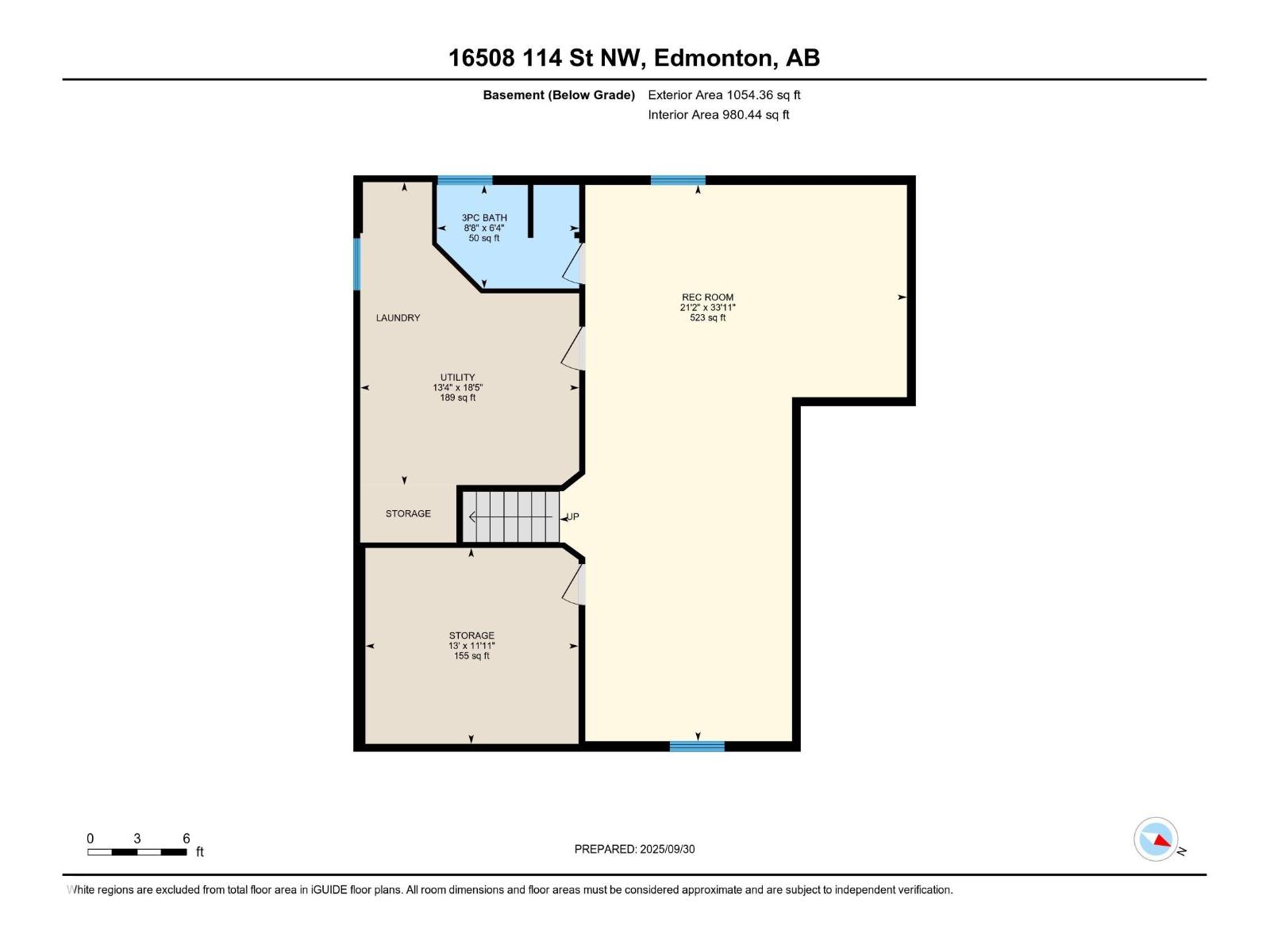3 Bedroom
3 Bathroom
1,101 ft2
Bungalow
Fireplace
Forced Air
$450,000
Perfect for family living, this fully updated bungalow blends comfort and functionality inside and out. The bright interior features a modern kitchen, stylishly renovated bathroom, and a cozy brick-faced fireplace in the spacious living room. Outside, the oversized yard is a true retreat—ideal for kids, pets, and entertaining—with mature gardens, a fire pit, multi-level deck, and RV parking. An oversized double garage adds even more flexibility. Located close to schools, shopping, and transit, this well-kept home is move-in ready with space to grow. (id:62055)
Property Details
|
MLS® Number
|
E4460398 |
|
Property Type
|
Single Family |
|
Neigbourhood
|
Dunluce |
|
Features
|
See Remarks, Flat Site, No Smoking Home |
|
Structure
|
Deck, Fire Pit |
Building
|
Bathroom Total
|
3 |
|
Bedrooms Total
|
3 |
|
Appliances
|
Dishwasher, Dryer, Garage Door Opener Remote(s), Garage Door Opener, Hood Fan, Refrigerator, Stove, Washer |
|
Architectural Style
|
Bungalow |
|
Basement Development
|
Finished |
|
Basement Type
|
Full (finished) |
|
Constructed Date
|
1979 |
|
Construction Style Attachment
|
Detached |
|
Fireplace Fuel
|
Wood |
|
Fireplace Present
|
Yes |
|
Fireplace Type
|
Unknown |
|
Half Bath Total
|
1 |
|
Heating Type
|
Forced Air |
|
Stories Total
|
1 |
|
Size Interior
|
1,101 Ft2 |
|
Type
|
House |
Parking
Land
|
Acreage
|
No |
|
Fence Type
|
Fence |
|
Size Irregular
|
860.43 |
|
Size Total
|
860.43 M2 |
|
Size Total Text
|
860.43 M2 |
Rooms
| Level |
Type |
Length |
Width |
Dimensions |
|
Lower Level |
Family Room |
6.45 m |
|
6.45 m x Measurements not available |
|
Lower Level |
Storage |
3.96 m |
|
3.96 m x Measurements not available |
|
Lower Level |
Utility Room |
4.06 m |
|
4.06 m x Measurements not available |
|
Main Level |
Living Room |
3.61 m |
|
3.61 m x Measurements not available |
|
Main Level |
Dining Room |
1.92 m |
|
1.92 m x Measurements not available |
|
Main Level |
Kitchen |
3.25 m |
|
3.25 m x Measurements not available |
|
Main Level |
Primary Bedroom |
3.91 m |
|
3.91 m x Measurements not available |
|
Main Level |
Bedroom 2 |
2.43 m |
|
2.43 m x Measurements not available |
|
Main Level |
Bedroom 3 |
3.09 m |
|
3.09 m x Measurements not available |


