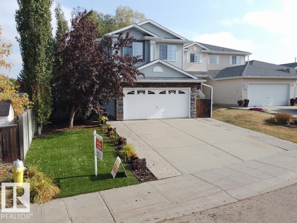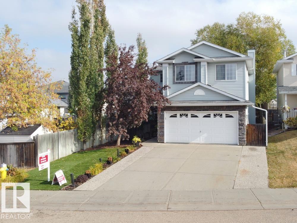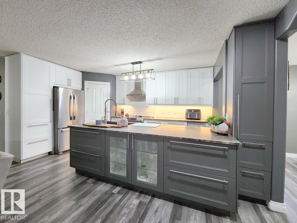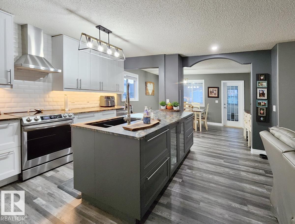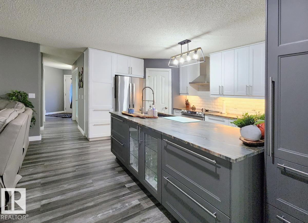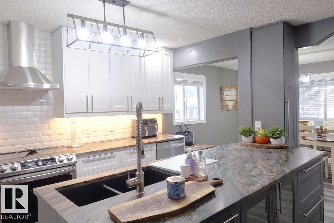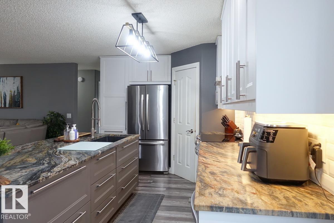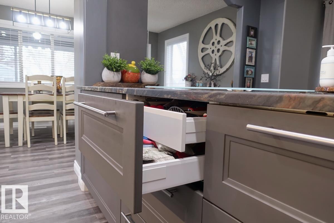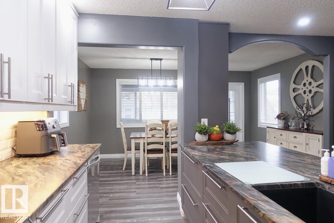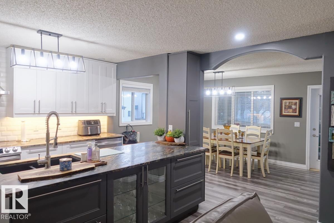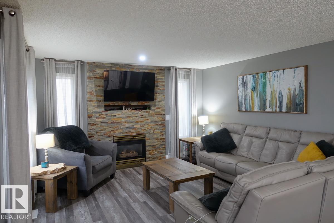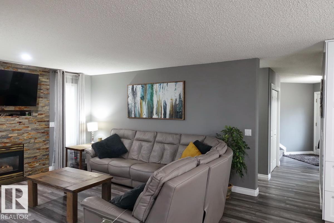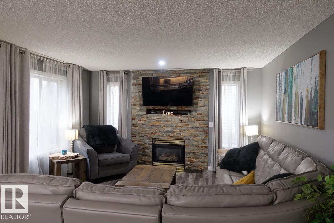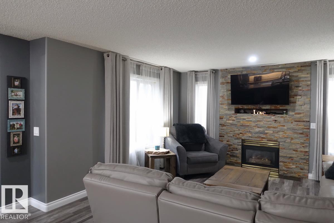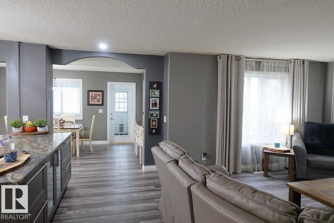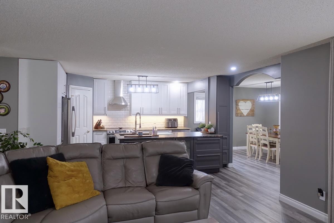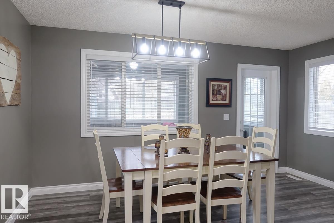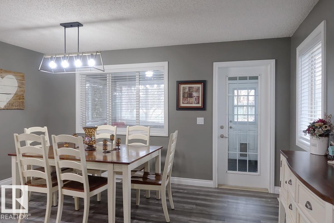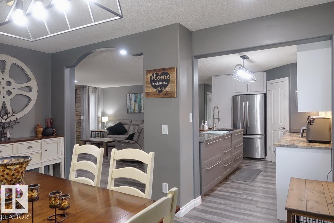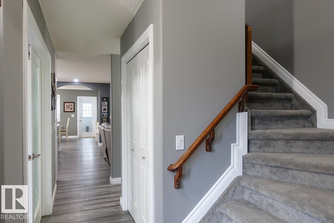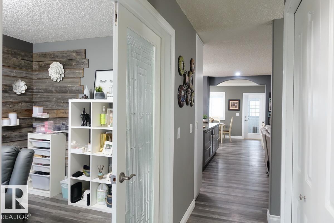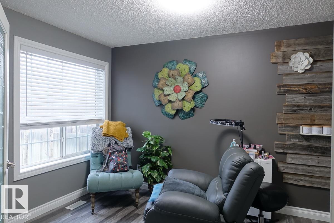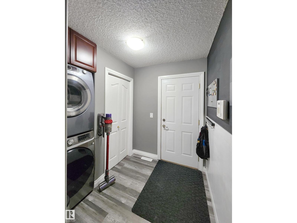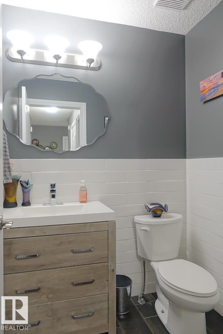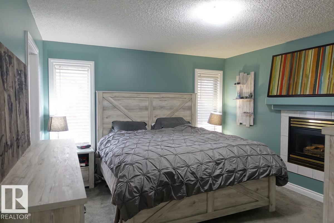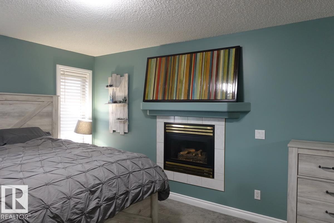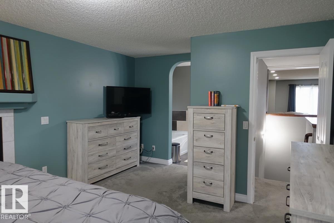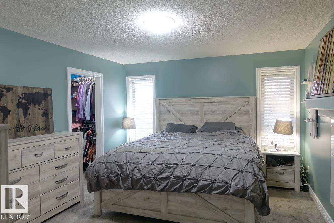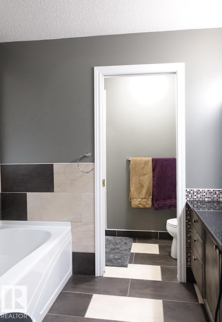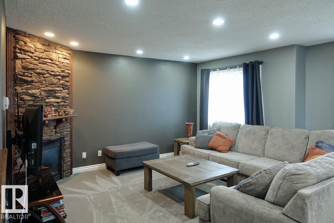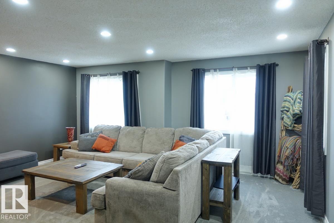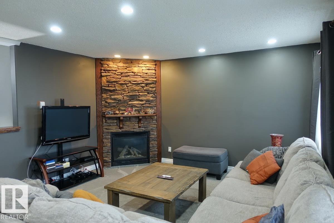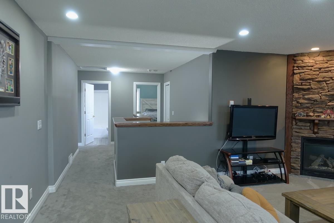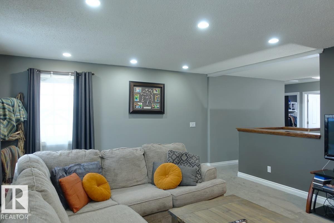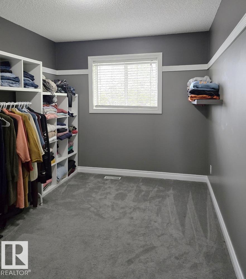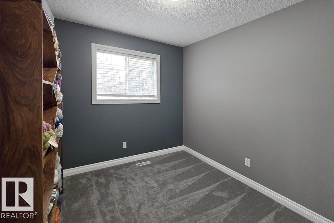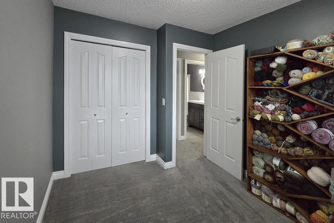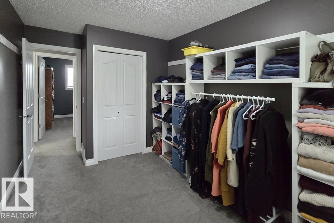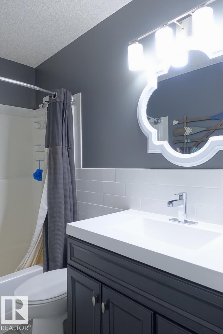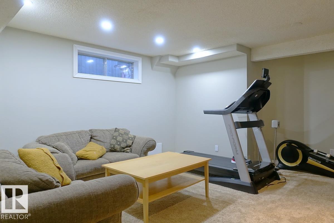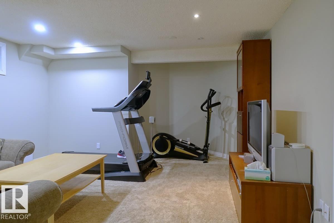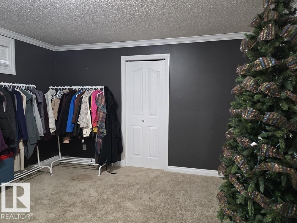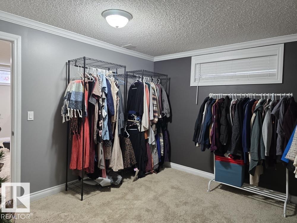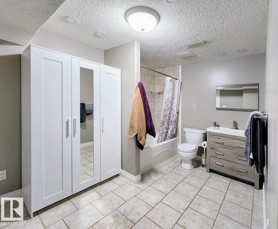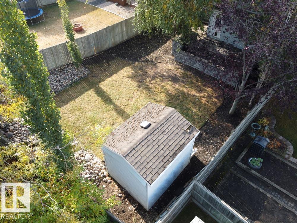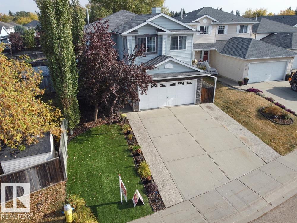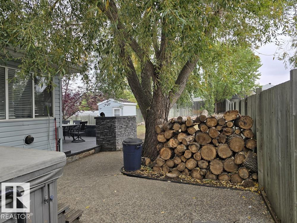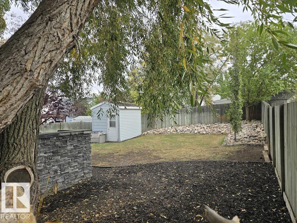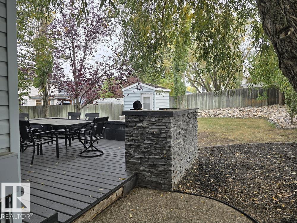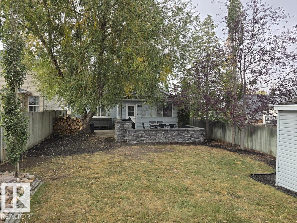4 Bedroom
4 Bathroom
2,188 ft2
Fireplace
Central Air Conditioning
Forced Air
$578,900
Beautiful and upgraded 2-story in Westpark! 4 total bedrooms, 4 baths, A/C, fully developed basement. A gorgeous updated kitchen boasting textured granite, pot drawers, dual slider accessory drawers, recycle/trash drawer, composite sink, pantry, stainless steel appliances. The living room features a stone accent wall, multiple windows, tv wall mount. Huge dining room for lots of family & friends & access to the sunroom & back yard. A front den, updated 2 pc bath, main floor laundry, vinly plank flooring round it out. Upstairs is a large bonus room with a corner gas fireplace. The primary bedroom suite has a walk-in closet, gas fireplace, 4 pc ensuite with granite vanity. 2 extra bedrooms, updated 4pc main bathroom, newer carpet top it off. The basement has a rec room, large 4th bedroom & 4 pc bathroom, updated furnace and hot water tank, plus lots of storage. 2 blocks to the playground & spray park, the always beautiful trail system & river valley, public transportation, groceries, restaurants and more. (id:62055)
Property Details
|
MLS® Number
|
E4460332 |
|
Property Type
|
Single Family |
|
Neigbourhood
|
Westwood Trails |
|
Amenities Near By
|
Playground, Public Transit, Shopping |
|
Features
|
No Back Lane, Exterior Walls- 2x6", No Smoking Home |
|
Parking Space Total
|
5 |
|
Structure
|
Deck |
Building
|
Bathroom Total
|
4 |
|
Bedrooms Total
|
4 |
|
Appliances
|
Dishwasher, Garage Door Opener, Hood Fan, Refrigerator, Washer/dryer Stack-up, Storage Shed, Stove, Window Coverings |
|
Basement Development
|
Finished |
|
Basement Type
|
Full (finished) |
|
Constructed Date
|
1998 |
|
Construction Style Attachment
|
Detached |
|
Cooling Type
|
Central Air Conditioning |
|
Fireplace Fuel
|
Gas |
|
Fireplace Present
|
Yes |
|
Fireplace Type
|
Unknown |
|
Half Bath Total
|
1 |
|
Heating Type
|
Forced Air |
|
Stories Total
|
2 |
|
Size Interior
|
2,188 Ft2 |
|
Type
|
House |
Parking
Land
|
Acreage
|
No |
|
Fence Type
|
Fence |
|
Land Amenities
|
Playground, Public Transit, Shopping |
Rooms
| Level |
Type |
Length |
Width |
Dimensions |
|
Basement |
Bedroom 4 |
3.98 m |
3.32 m |
3.98 m x 3.32 m |
|
Basement |
Recreation Room |
4.43 m |
3.98 m |
4.43 m x 3.98 m |
|
Main Level |
Living Room |
4.75 m |
4.28 m |
4.75 m x 4.28 m |
|
Main Level |
Dining Room |
4.56 m |
3.14 m |
4.56 m x 3.14 m |
|
Main Level |
Kitchen |
4.03 m |
2.71 m |
4.03 m x 2.71 m |
|
Main Level |
Den |
3.77 m |
2.67 m |
3.77 m x 2.67 m |
|
Main Level |
Sunroom |
4.57 m |
2.7 m |
4.57 m x 2.7 m |
|
Upper Level |
Primary Bedroom |
4.32 m |
3.72 m |
4.32 m x 3.72 m |
|
Upper Level |
Bedroom 2 |
3.59 m |
2.7 m |
3.59 m x 2.7 m |
|
Upper Level |
Bedroom 3 |
3.06 m |
2.71 m |
3.06 m x 2.71 m |
|
Upper Level |
Bonus Room |
5.48 m |
4.24 m |
5.48 m x 4.24 m |


