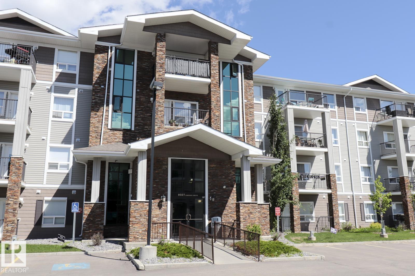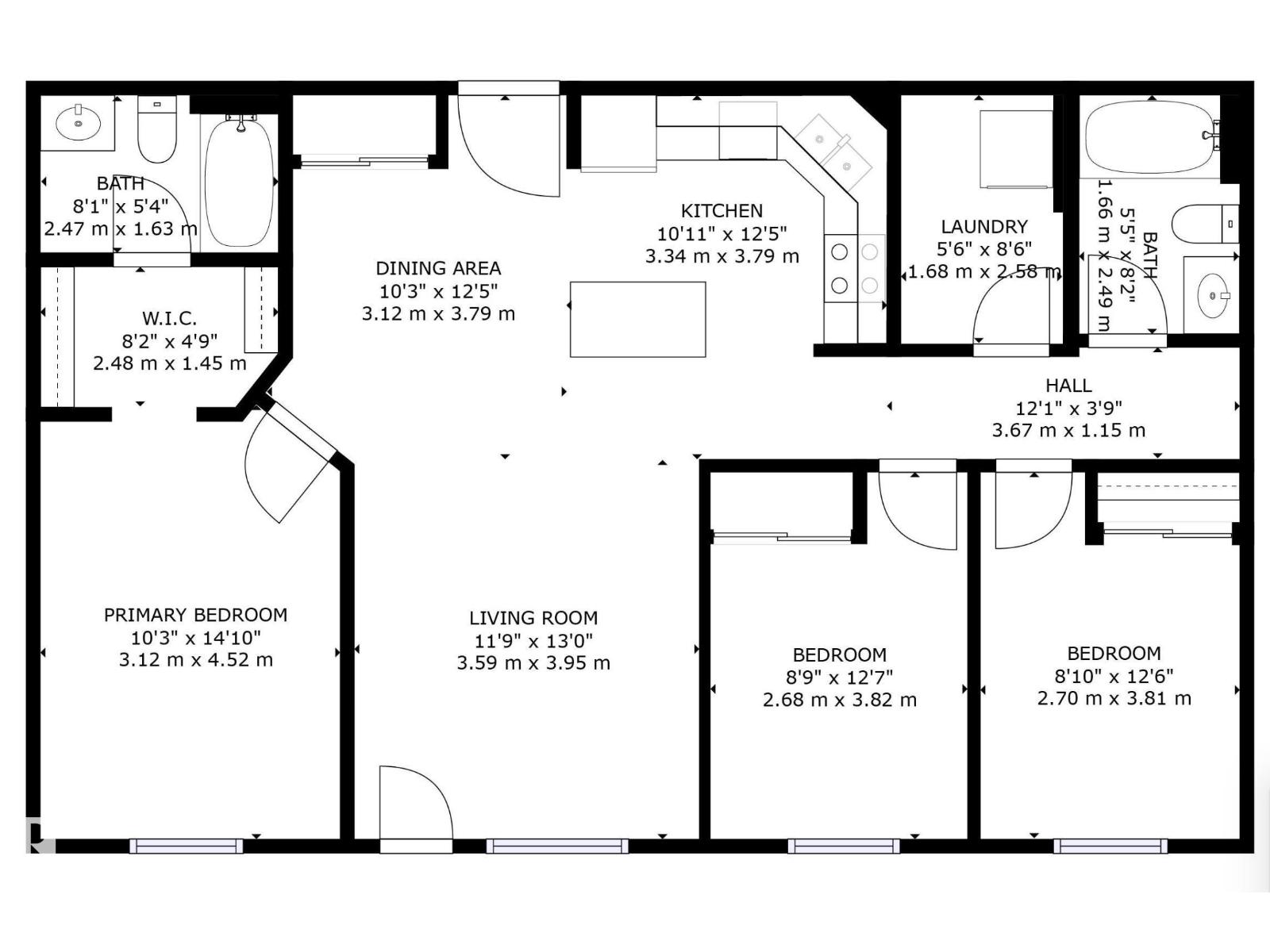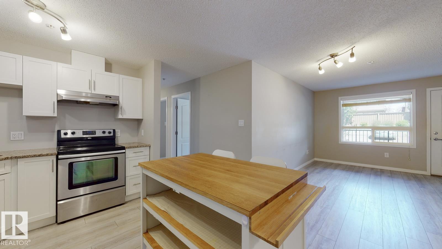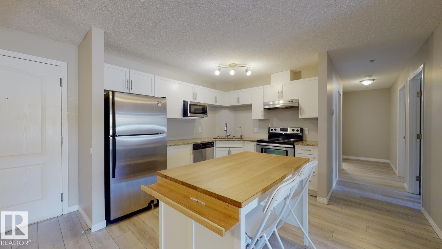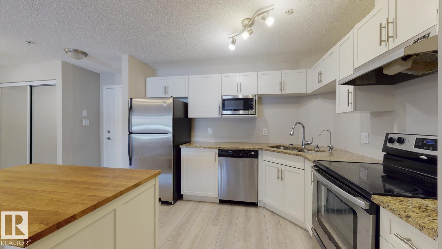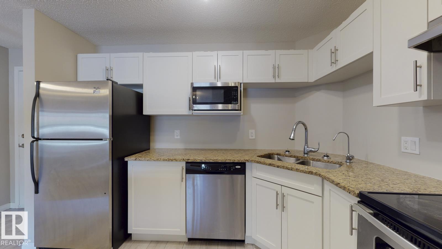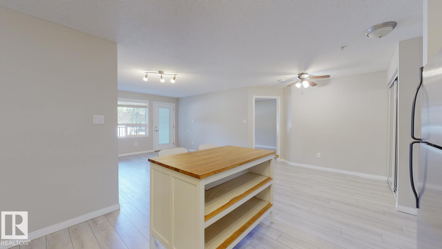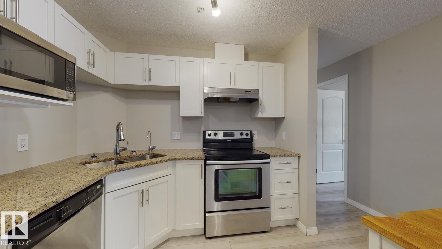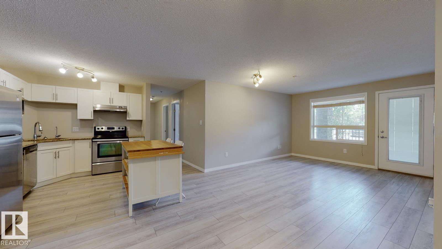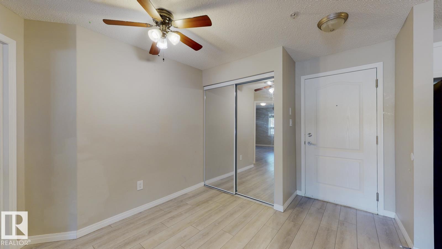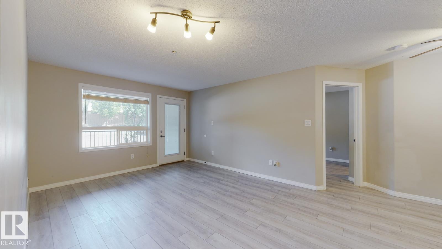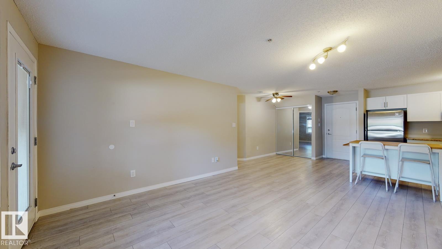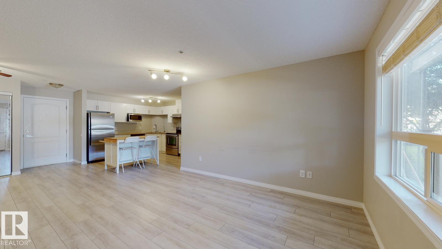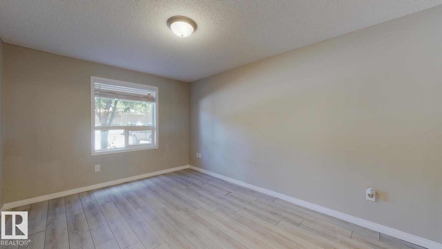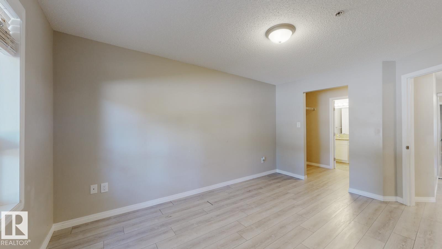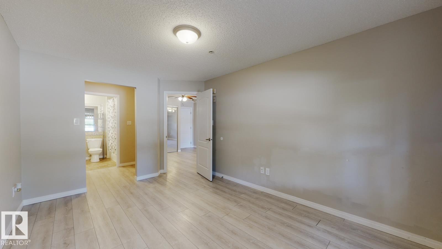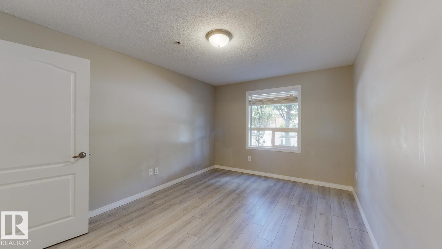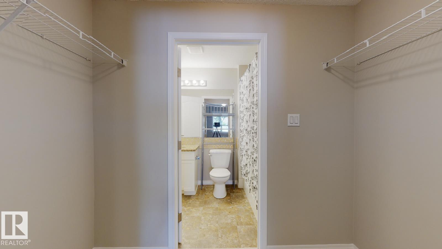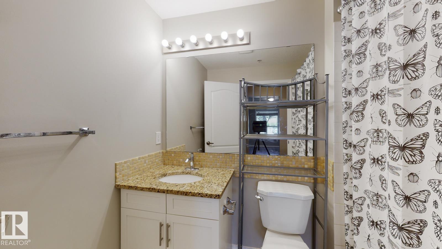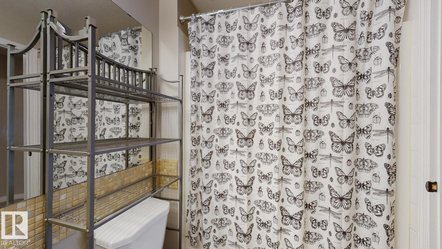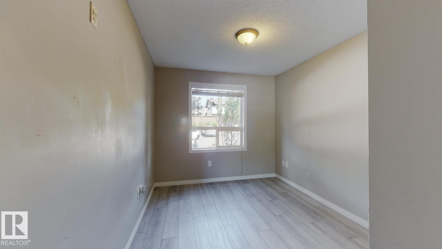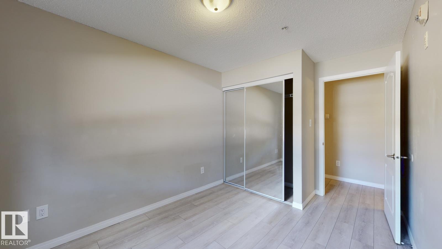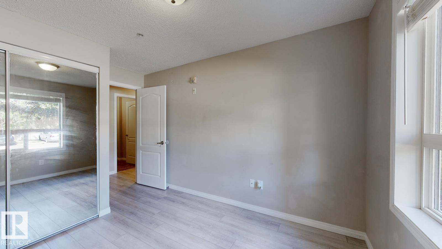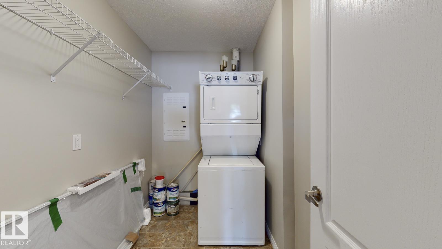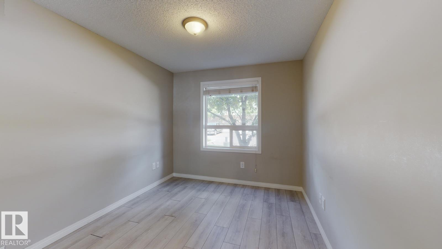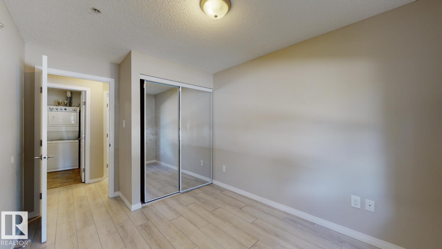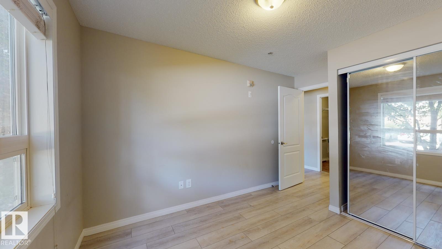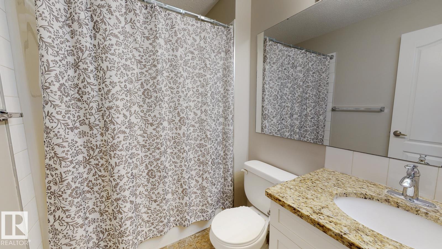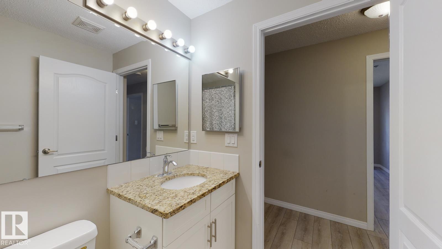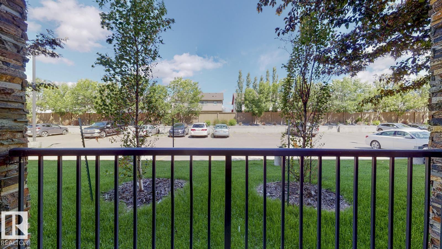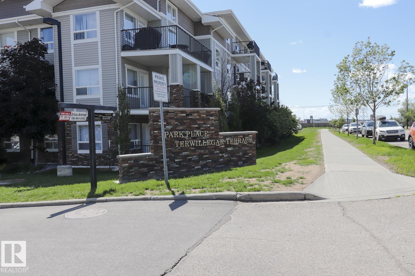#2107 9357 Simpson Dr Nw Edmonton, Alberta T6R 0N3
$190,000Maintenance, Exterior Maintenance, Heat, Property Management, Other, See Remarks, Water
$720 Monthly
Maintenance, Exterior Maintenance, Heat, Property Management, Other, See Remarks, Water
$720 MonthlyThis stunning unit features 3 bedrooms, 2 full bathrooms, 1 titled parking stall, and an in-suite laundry room with in-floor heating. The home has been newly painted and is exceptionally well-maintained and clean throughout. Enjoy laminate flooring across the entire unit and granite countertops in both the kitchen and bathrooms. The primary bedroom includes a convenient walk-through closet leading to a four-piece ensuite bathroom. Two additional large bedrooms are located on the opposite side of the unit, offering privacy and flexibility for family or guests.This is the perfect starter home for a young family or first-time home buyer. The titled parking stall is conveniently located near the rear entrance. Condo fees include water and heating, adding to the home’s affordability and convenience. All major amenities, parks, and schools are located nearby, making this home an ideal blend of comfort and convenience. Move-in ready and freshly painted—just unpack and enjoy! (id:62055)
Property Details
| MLS® Number | E4460072 |
| Property Type | Single Family |
| Neigbourhood | South Terwillegar |
| Amenities Near By | Airport, Public Transit, Schools, Shopping |
| Features | Cul-de-sac, Closet Organizers, No Animal Home, No Smoking Home |
| Structure | Deck |
Building
| Bathroom Total | 2 |
| Bedrooms Total | 3 |
| Amenities | Vinyl Windows |
| Appliances | Dishwasher, Dryer, Microwave Range Hood Combo, Refrigerator, Stove, Washer, Window Coverings |
| Basement Type | None |
| Constructed Date | 2008 |
| Fire Protection | Sprinkler System-fire |
| Heating Type | In Floor Heating |
| Size Interior | 1,040 Ft2 |
| Type | Apartment |
Parking
| Stall |
Land
| Acreage | No |
| Land Amenities | Airport, Public Transit, Schools, Shopping |
Rooms
| Level | Type | Length | Width | Dimensions |
|---|---|---|---|---|
| Main Level | Living Room | 3.59 m | 3.59 m | 3.59 m x 3.59 m |
| Main Level | Dining Room | 3.12 m | 3.79 m | 3.12 m x 3.79 m |
| Main Level | Kitchen | 3.34 m | 3.79 m | 3.34 m x 3.79 m |
| Main Level | Primary Bedroom | 3.12 m | 4.52 m | 3.12 m x 4.52 m |
| Main Level | Bedroom 2 | 2.68 m | 3.82 m | 2.68 m x 3.82 m |
| Main Level | Bedroom 3 | 2.7 m | 3.81 m | 2.7 m x 3.81 m |
Contact Us
Contact us for more information


