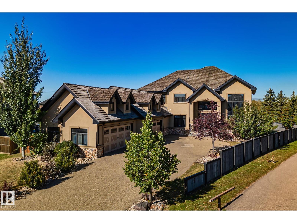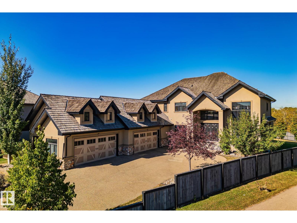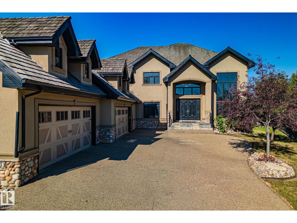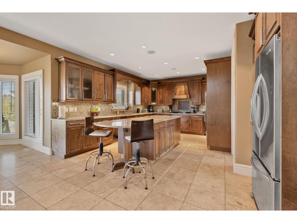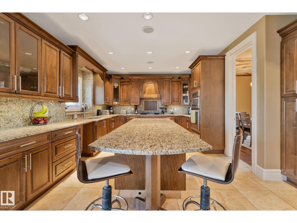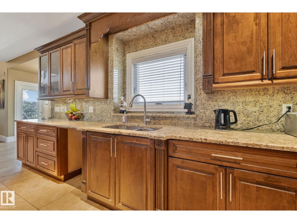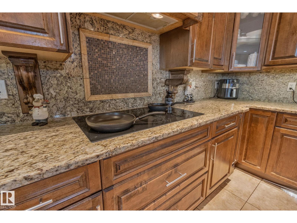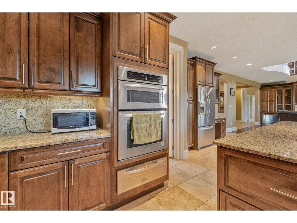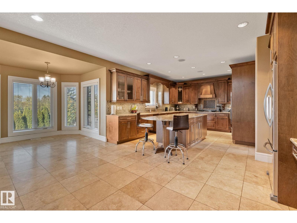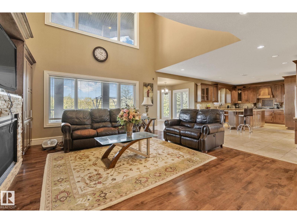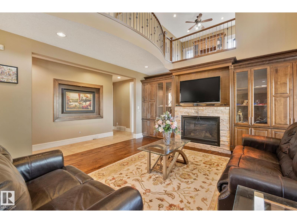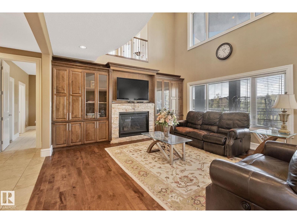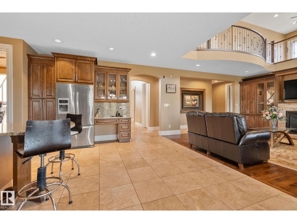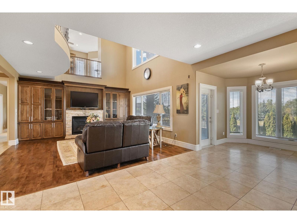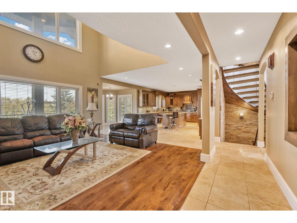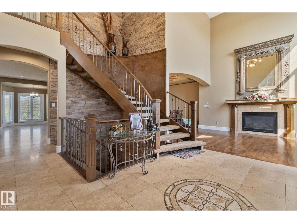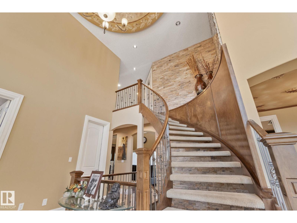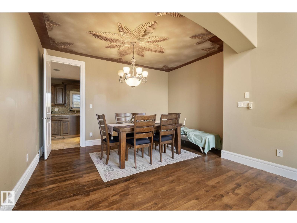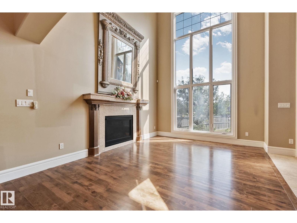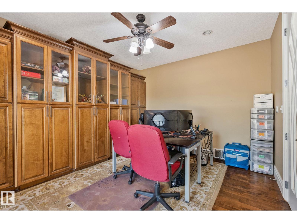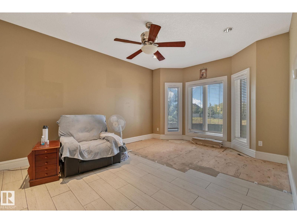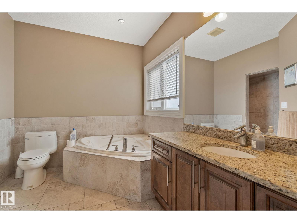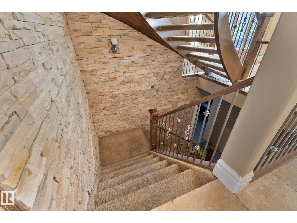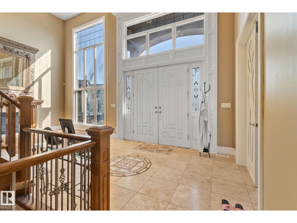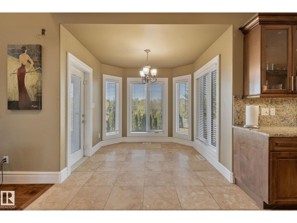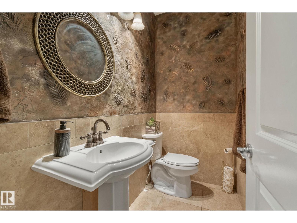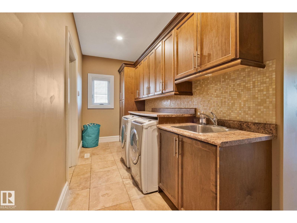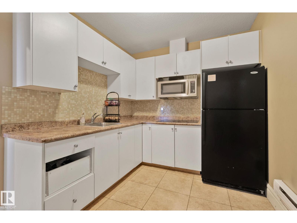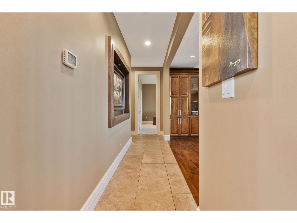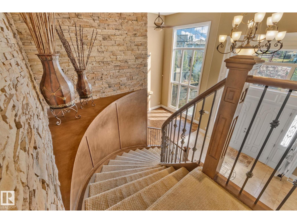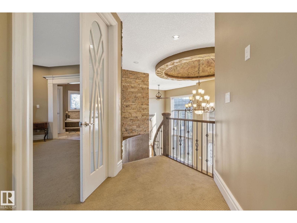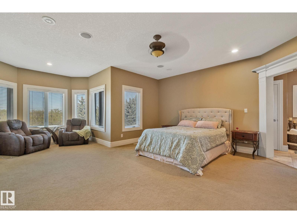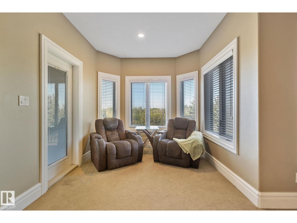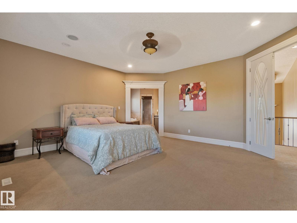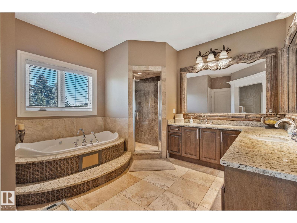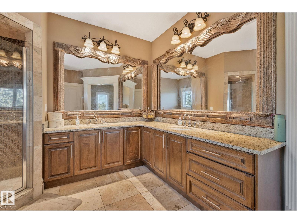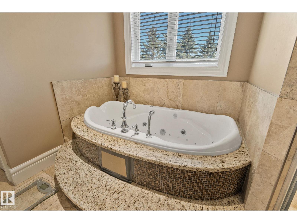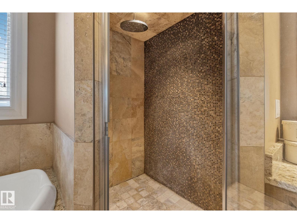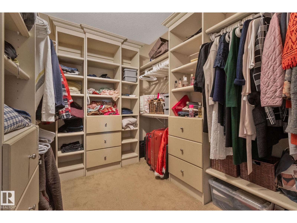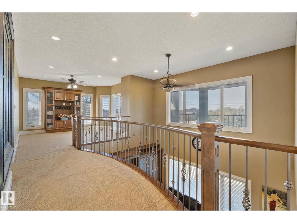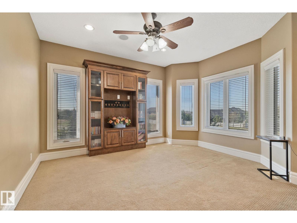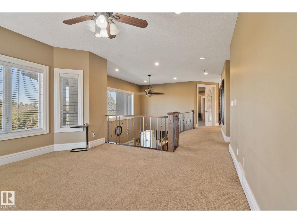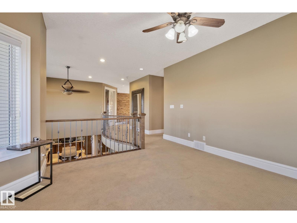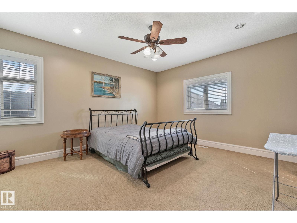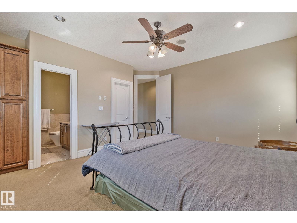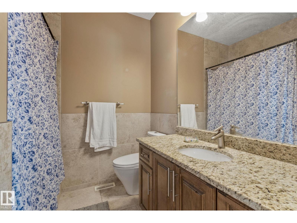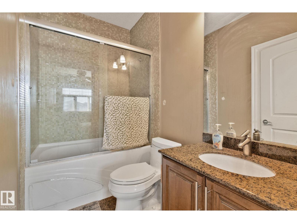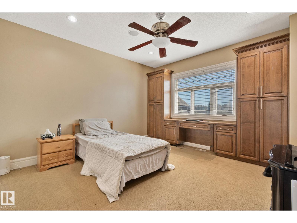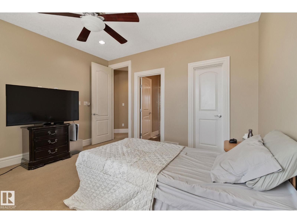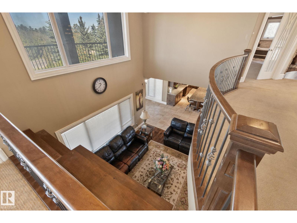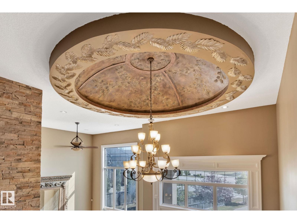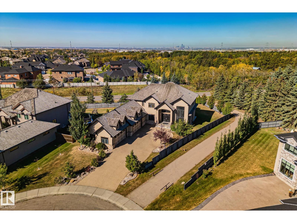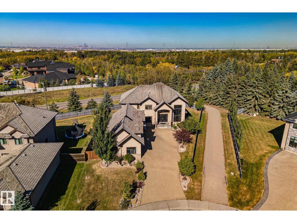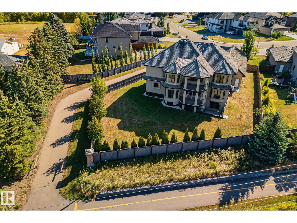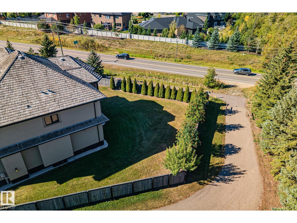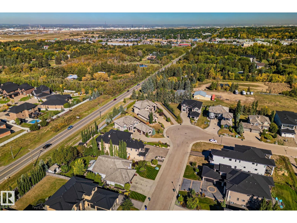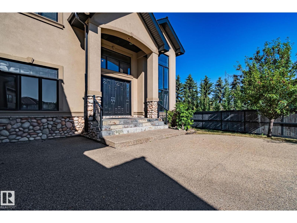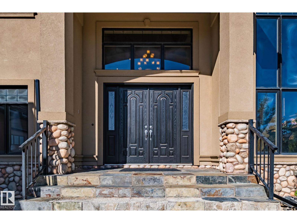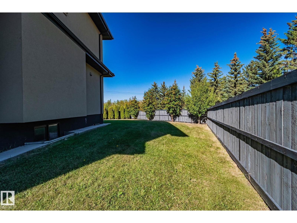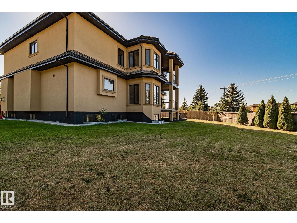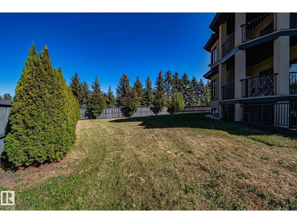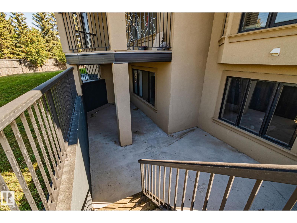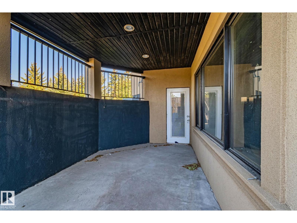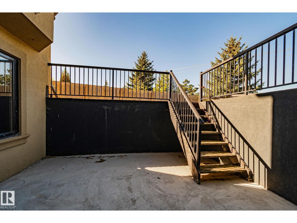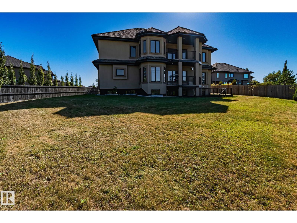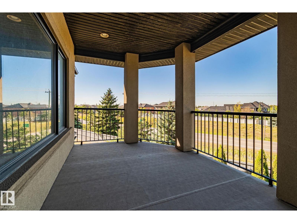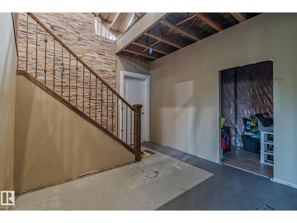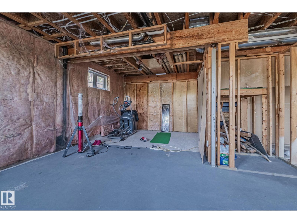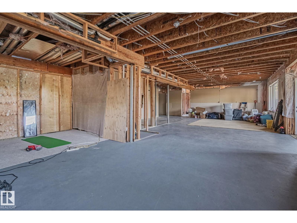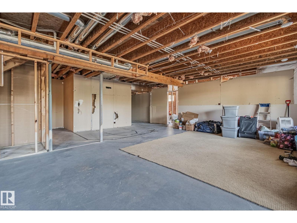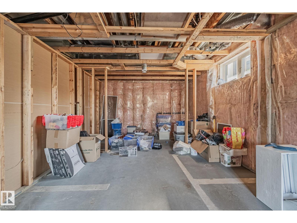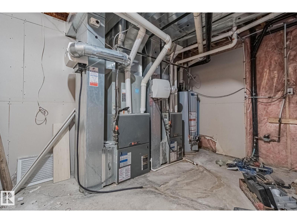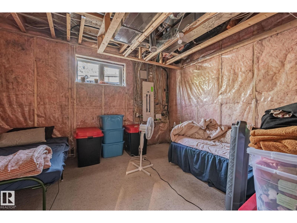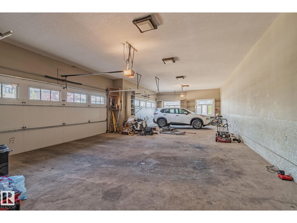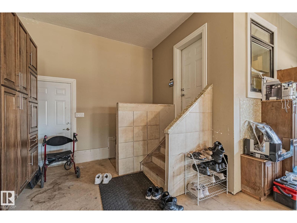4 Bedroom
5 Bathroom
3,983 ft2
Forced Air
$1,199,000
Project house offering a rare opportunity to personalize and add value in the prestigious Sherwood Golf & Country Club Estates. Experience refined living with exceptional promise in this stunning 2-storey estate, featuring 4 spacious BDR, 4.5 baths, & a rare 4-car attached garage. This property offers a perfect blend of elegance, space, and customization potential—ideal for families, renovators, or investors. The main floor showcases an impressive open-concept layout with a chef’s kitchen, generous dining area, and an inviting living room—perfect for both everyday living and entertaining. Upstairs, the luxurious primary suite includes a spa-inspired 5-piece ensuite and a spacious walk-in closet. Each additional bedroom has access to its own bathroom, ensuring privacy and convenience for family or guests. The partially finished walkout basement offers exciting possibilities—ideal for a secondary suite for multigenerational living or income generating. The 4-car garage provides ample space for vehicles. (id:62055)
Property Details
|
MLS® Number
|
E4459930 |
|
Property Type
|
Single Family |
|
Neigbourhood
|
Sherwood Golf & Country Club Estates |
|
Amenities Near By
|
Golf Course, Playground, Schools, Shopping |
|
Features
|
Flat Site, No Back Lane, No Animal Home, No Smoking Home |
|
Structure
|
Deck |
Building
|
Bathroom Total
|
5 |
|
Bedrooms Total
|
4 |
|
Amenities
|
Ceiling - 10ft, Vinyl Windows |
|
Appliances
|
Dryer, Oven - Built-in, Refrigerator, Stove, Washer, See Remarks |
|
Basement Development
|
Unfinished |
|
Basement Type
|
Full (unfinished) |
|
Constructed Date
|
2008 |
|
Construction Style Attachment
|
Detached |
|
Fire Protection
|
Smoke Detectors |
|
Half Bath Total
|
1 |
|
Heating Type
|
Forced Air |
|
Stories Total
|
2 |
|
Size Interior
|
3,983 Ft2 |
|
Type
|
House |
Parking
Land
|
Acreage
|
No |
|
Land Amenities
|
Golf Course, Playground, Schools, Shopping |
|
Size Irregular
|
0.3 |
|
Size Total
|
0.3 Ac |
|
Size Total Text
|
0.3 Ac |
Rooms
| Level |
Type |
Length |
Width |
Dimensions |
|
Main Level |
Living Room |
|
|
Measurements not available |
|
Main Level |
Dining Room |
|
|
Measurements not available |
|
Main Level |
Kitchen |
|
|
Measurements not available |
|
Main Level |
Family Room |
|
|
Measurements not available |
|
Main Level |
Bedroom 2 |
|
|
Measurements not available |
|
Main Level |
Office |
|
|
Measurements not available |
|
Main Level |
Laundry Room |
|
|
Measurements not available |
|
Main Level |
Mud Room |
|
|
Measurements not available |
|
Upper Level |
Primary Bedroom |
|
|
Measurements not available |
|
Upper Level |
Bedroom 3 |
|
|
Measurements not available |
|
Upper Level |
Bedroom 4 |
|
|
Measurements not available |
|
Upper Level |
Bonus Room |
|
|
Measurements not available |


