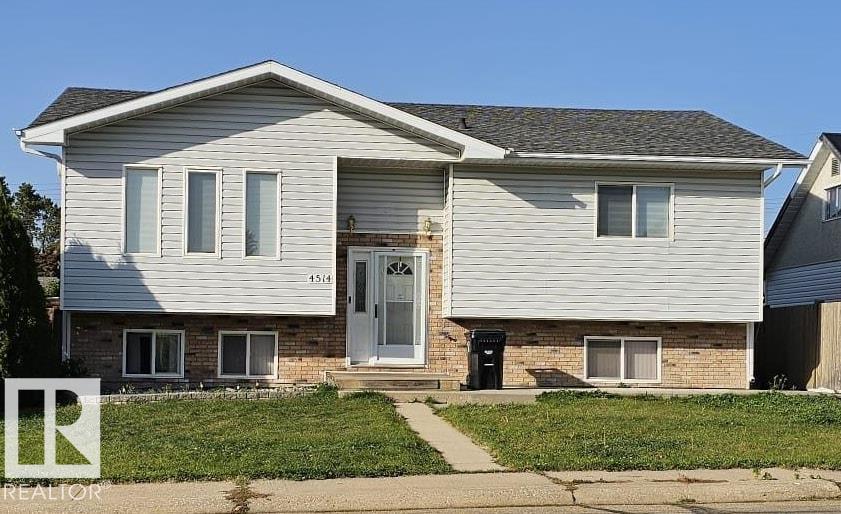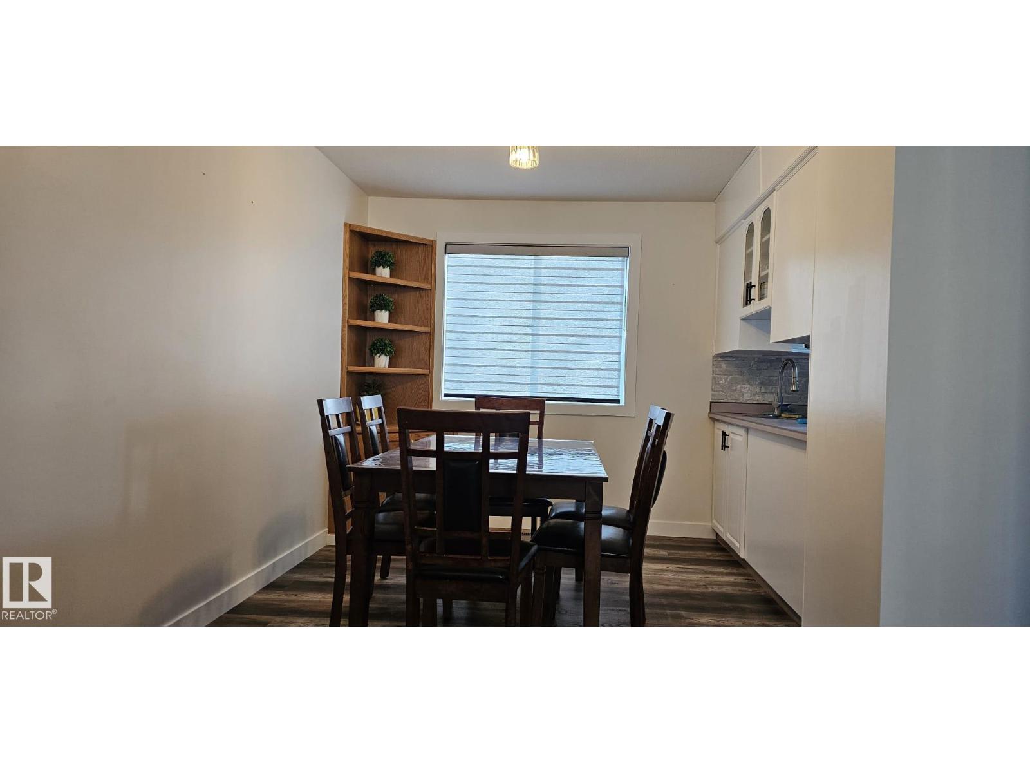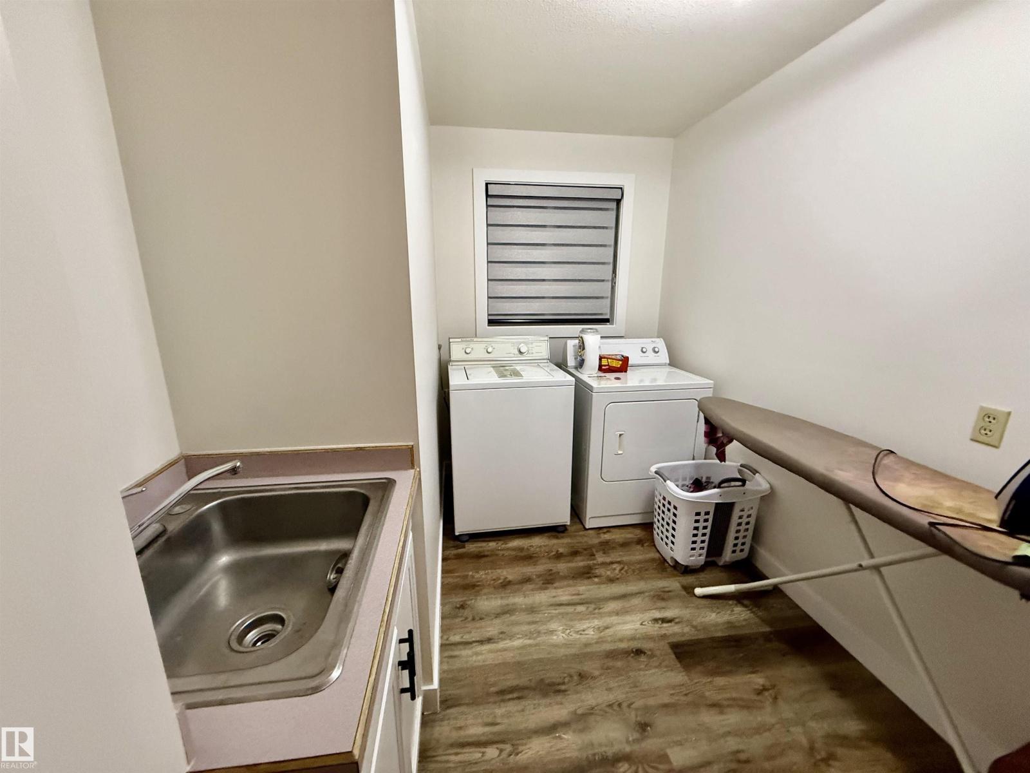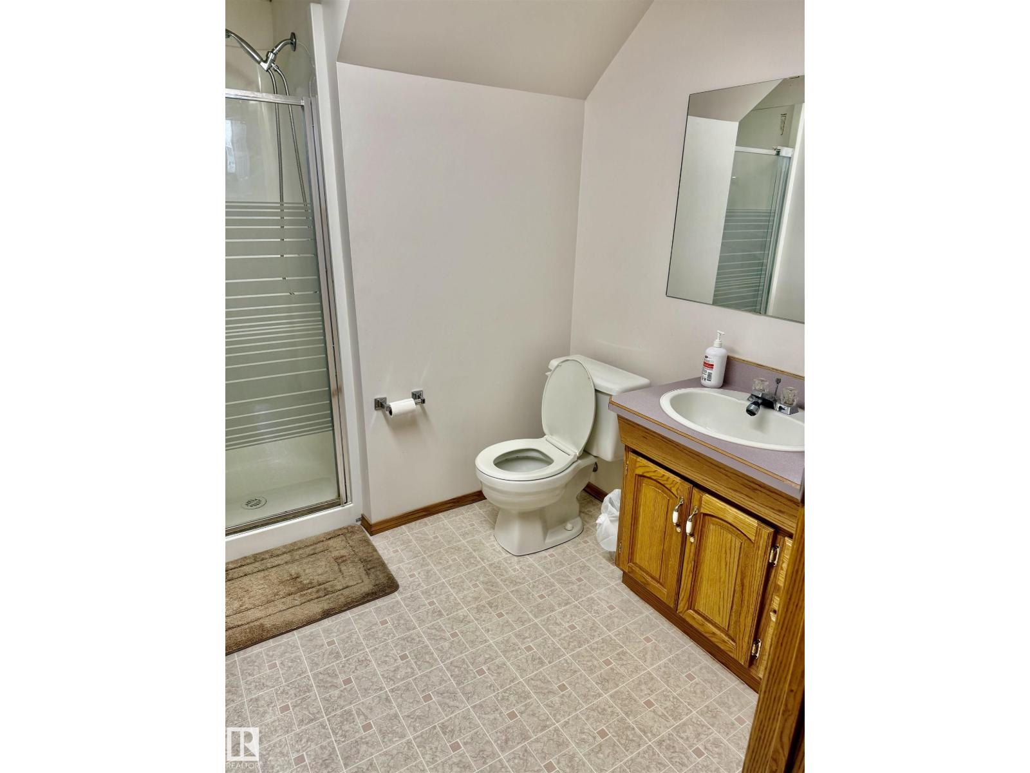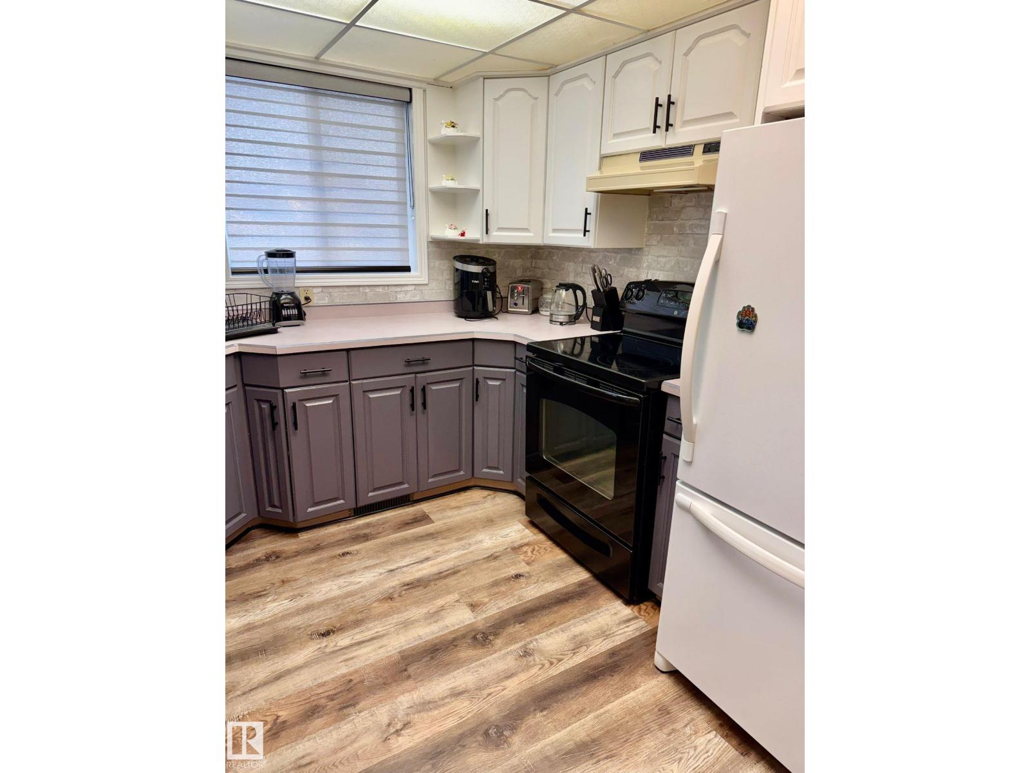4 Bedroom
3 Bathroom
1,300 ft2
Bi-Level
Forced Air, In Floor Heating
$379,900
Welcome home to this beautifully updated property nestled in a quiet, mature area of Barrhead — perfect for families seeking space, comfort, and convenience. Featuring 4 spacious bedrooms and 2.5 bathrooms, this home offers a bright, open living area ideal for gatherings and everyday living. The primary bedroom includes a private 2-piece ensuite, while the finished basement with in-floor heating provides a cozy retreat all year round. Enjoy recent upgrades throughout, including new vinyl flooring & fresh paint on the main floor, and new 2025 garage shingles — adding value and peace of mind. Step outside to your large, fully fenced backyard with a spacious deck, perfect for summer barbecues and family fun. The extra-wide double detached garage includes a built-in workbench, making it a dream for hobbyists or those needing extra storage. A wonderful opportunity in one of Barrhead’s most desirable neighborhoods — move-in ready and waiting for your family! (id:62055)
Property Details
|
MLS® Number
|
E4459906 |
|
Property Type
|
Single Family |
|
Neigbourhood
|
Barrhead |
|
Amenities Near By
|
Playground |
|
Features
|
Lane |
|
Structure
|
Deck |
Building
|
Bathroom Total
|
3 |
|
Bedrooms Total
|
4 |
|
Appliances
|
Dishwasher, Dryer, Garage Door Opener Remote(s), Garage Door Opener, Microwave, Refrigerator, Stove, Central Vacuum, Washer |
|
Architectural Style
|
Bi-level |
|
Basement Development
|
Finished |
|
Basement Type
|
Full (finished) |
|
Constructed Date
|
1993 |
|
Construction Style Attachment
|
Detached |
|
Fire Protection
|
Smoke Detectors |
|
Half Bath Total
|
1 |
|
Heating Type
|
Forced Air, In Floor Heating |
|
Size Interior
|
1,300 Ft2 |
|
Type
|
House |
Parking
Land
|
Acreage
|
No |
|
Fence Type
|
Fence |
|
Land Amenities
|
Playground |
|
Size Irregular
|
603.87 |
|
Size Total
|
603.87 M2 |
|
Size Total Text
|
603.87 M2 |
Rooms
| Level |
Type |
Length |
Width |
Dimensions |
|
Above |
Living Room |
|
|
Measurements not available |
|
Above |
Dining Room |
|
|
Measurements not available |
|
Above |
Kitchen |
|
|
Measurements not available |
|
Above |
Primary Bedroom |
|
|
Measurements not available |
|
Above |
Bedroom 2 |
|
|
Measurements not available |
|
Basement |
Bedroom 3 |
|
|
Measurements not available |
|
Basement |
Bedroom 4 |
|
|
Measurements not available |


