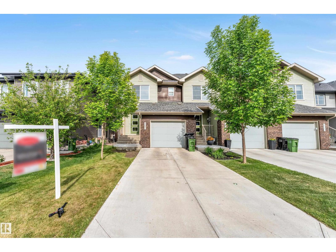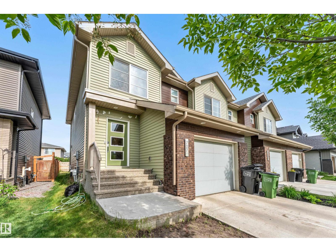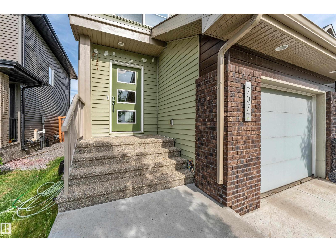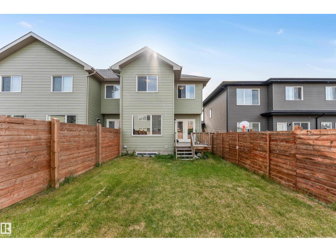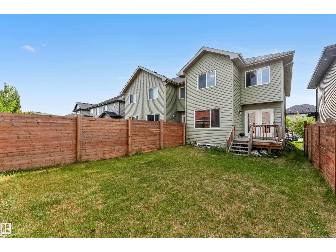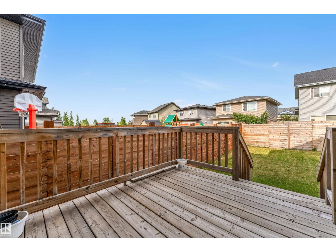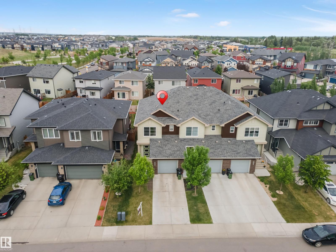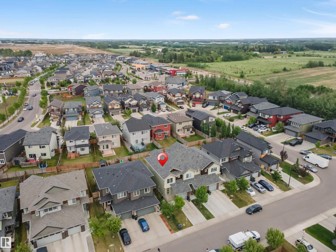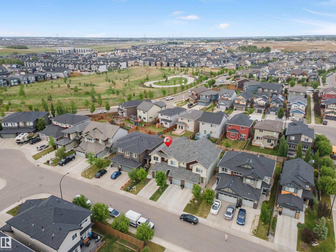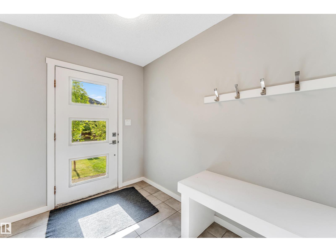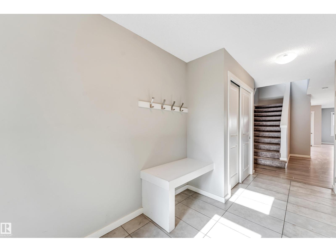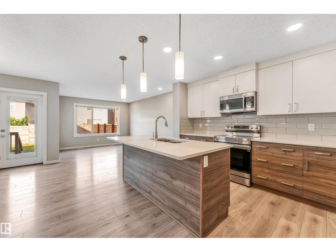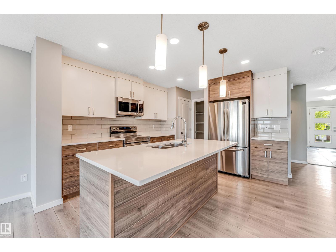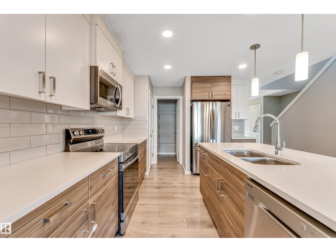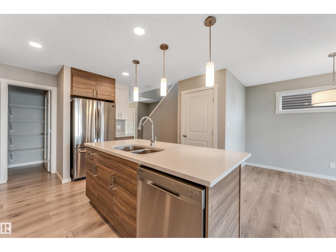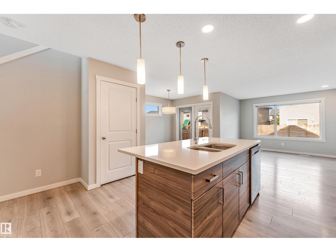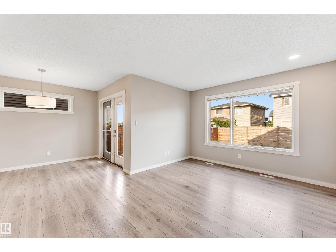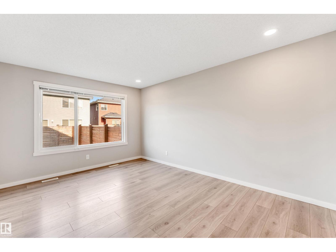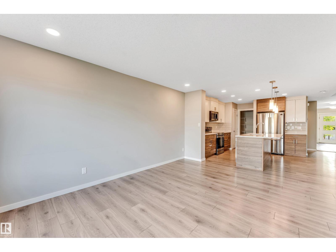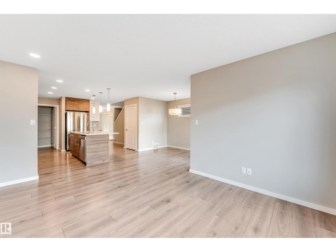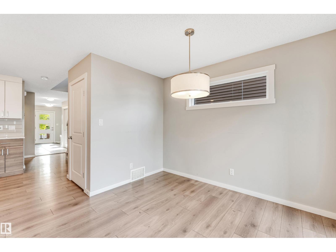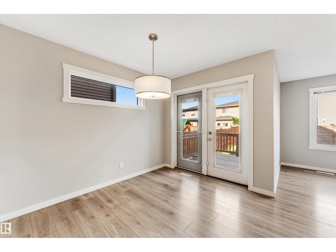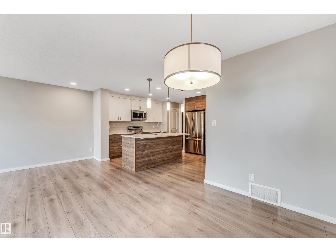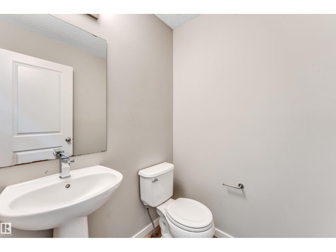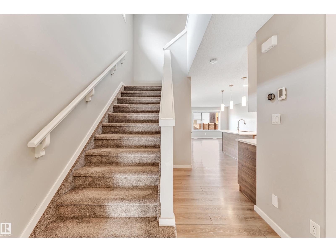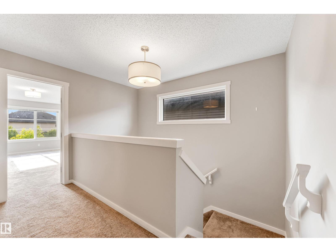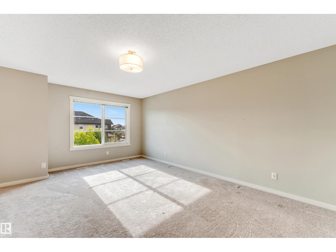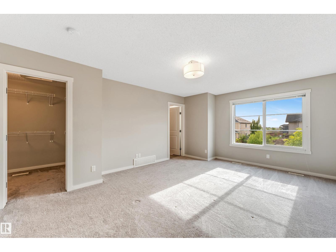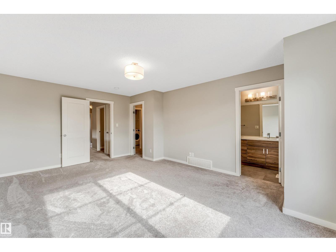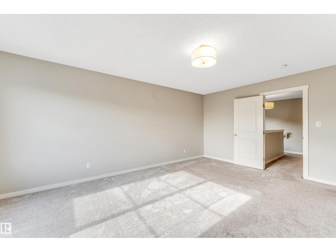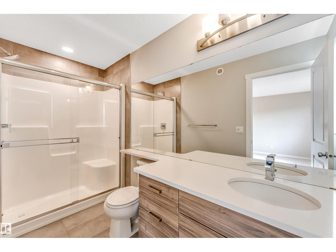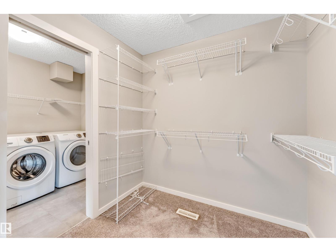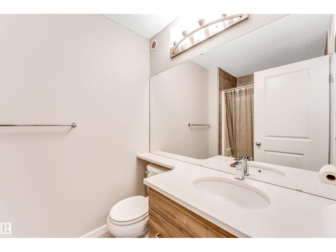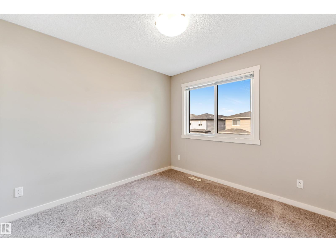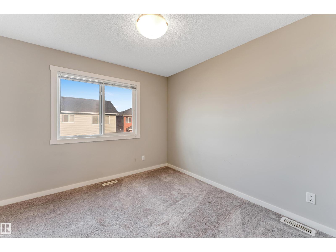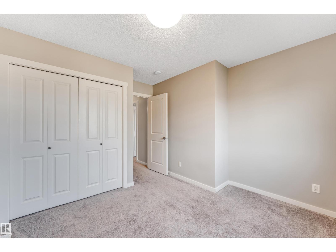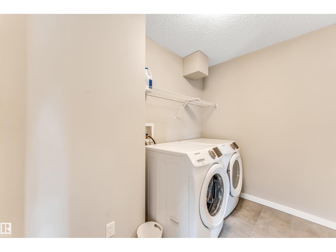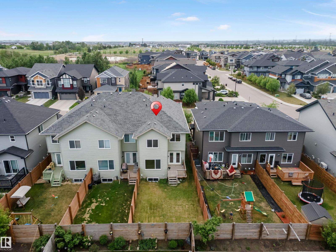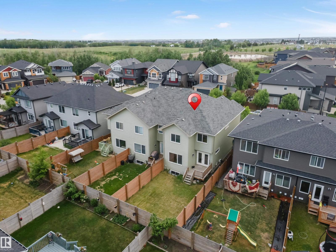3 Bedroom
3 Bathroom
1,697 ft2
Forced Air
$449,000
Welcome to this stylish 1,697 SQFT home in the sought-after community of Hills at Charlesworth! This well-designed property features 3 bedrooms, 2.5 baths, including a spacious primary suite with a walk-in closet and 3-piece ensuite. Enjoy the convenience of upstairs laundry and the comfort of an open-concept main floor with a bright living area. The modern kitchen offers two-tone cabinets, stainless steel appliances, ceiling-height cabinetry, and a walk-in pantry. Step outside to a finished deck and fully fenced backyard—perfect for summer gatherings. The single attached garage adds convenience, and with the basement stairs positioned along the exterior wall, there's excellent potential for a future separate entrance. (id:62055)
Property Details
|
MLS® Number
|
E4459772 |
|
Property Type
|
Single Family |
|
Neigbourhood
|
Charlesworth |
|
Amenities Near By
|
Airport, Playground, Shopping |
|
Features
|
No Animal Home, No Smoking Home |
Building
|
Bathroom Total
|
3 |
|
Bedrooms Total
|
3 |
|
Appliances
|
Dishwasher, Dryer, Refrigerator, Stove, Washer |
|
Basement Development
|
Unfinished |
|
Basement Type
|
Full (unfinished) |
|
Constructed Date
|
2017 |
|
Construction Style Attachment
|
Attached |
|
Half Bath Total
|
1 |
|
Heating Type
|
Forced Air |
|
Stories Total
|
2 |
|
Size Interior
|
1,697 Ft2 |
|
Type
|
Row / Townhouse |
Parking
Land
|
Acreage
|
No |
|
Fence Type
|
Fence |
|
Land Amenities
|
Airport, Playground, Shopping |
|
Size Irregular
|
258.9 |
|
Size Total
|
258.9 M2 |
|
Size Total Text
|
258.9 M2 |
Rooms
| Level |
Type |
Length |
Width |
Dimensions |
|
Main Level |
Living Room |
|
|
11'1"*15'9" |
|
Main Level |
Dining Room |
|
|
7'11"*10'2" |
|
Main Level |
Kitchen |
|
|
14'11"*13'3 |
|
Upper Level |
Primary Bedroom |
|
|
13'5"*18" |
|
Upper Level |
Bedroom 2 |
|
|
9'5"*12'4" |
|
Upper Level |
Bedroom 3 |
|
|
11'1"*12'2" |


