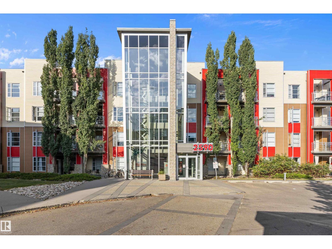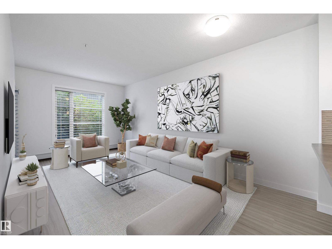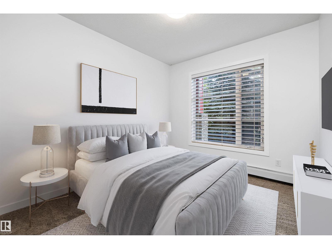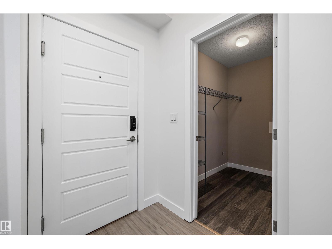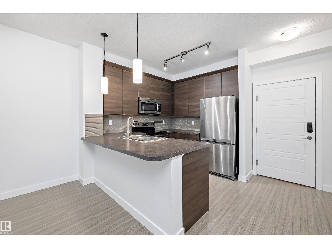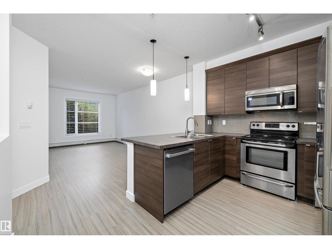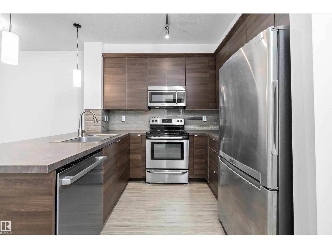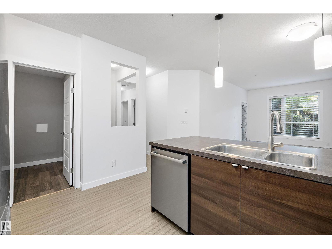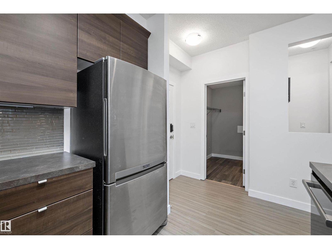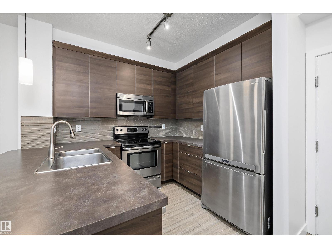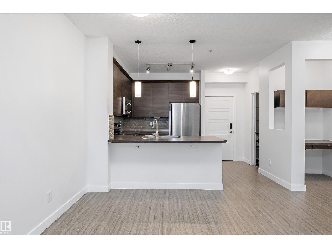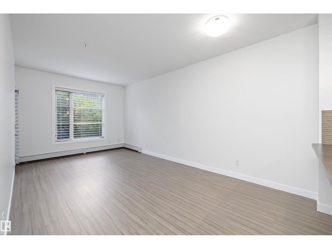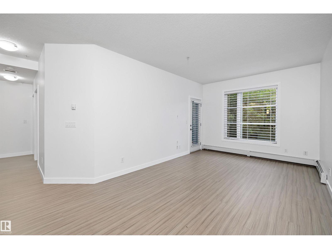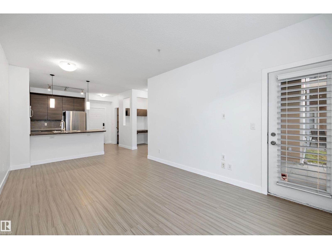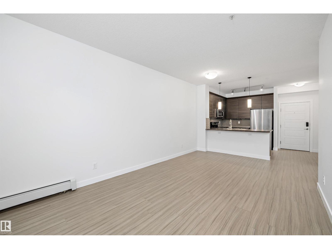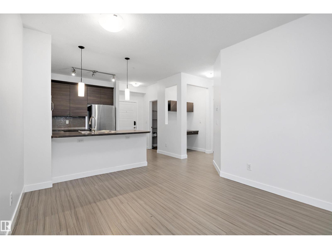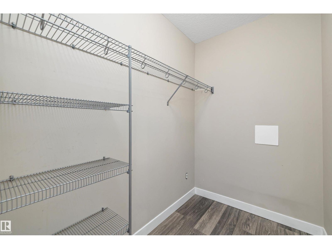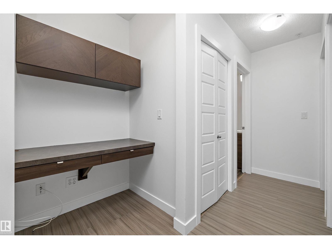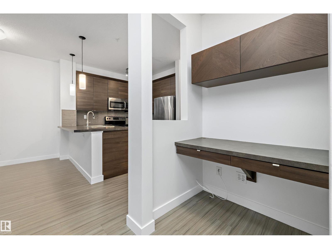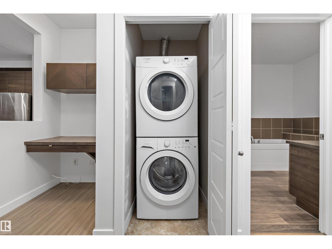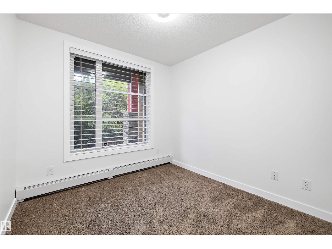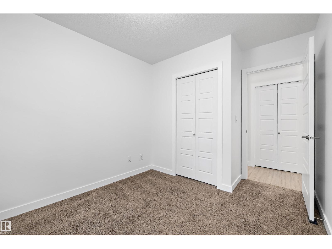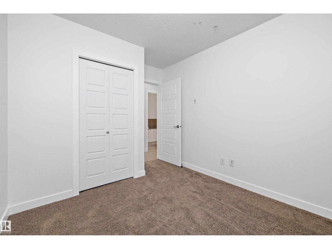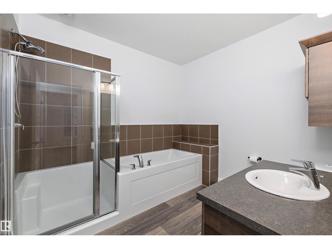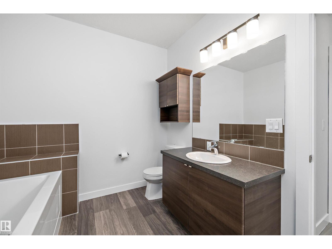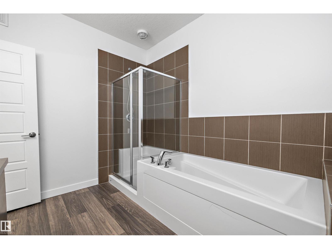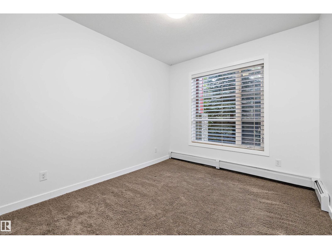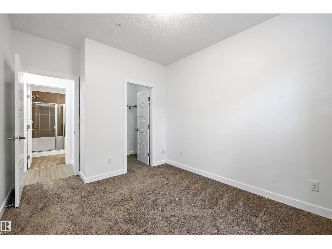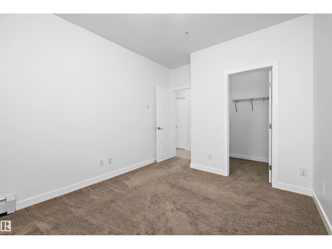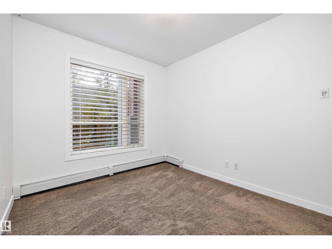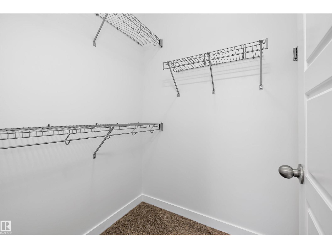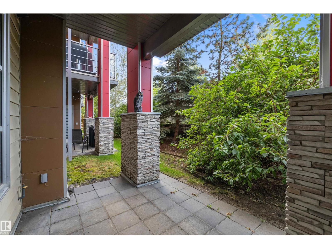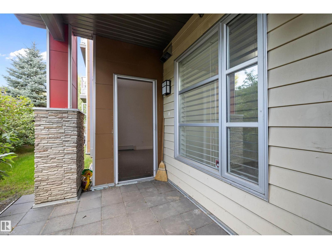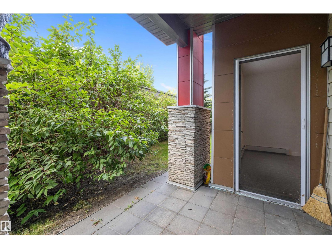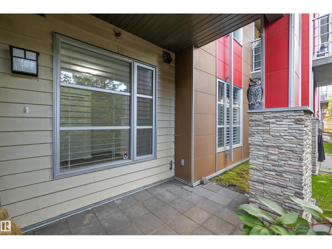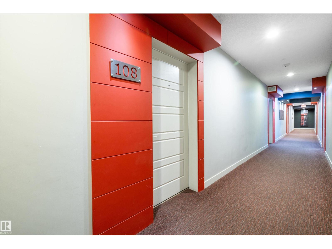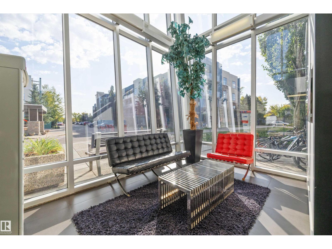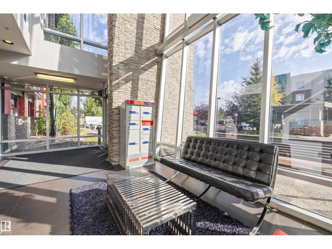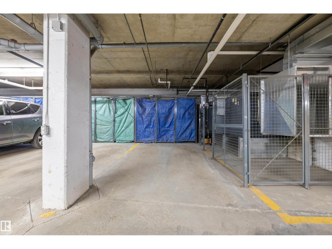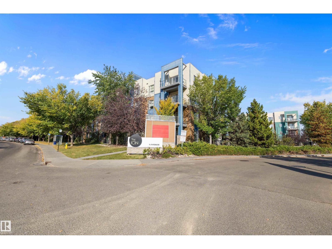#108 2590 Anderson Wy Sw Edmonton, Alberta T6W 0R2
$215,000Maintenance, Exterior Maintenance, Heat, Insurance, Common Area Maintenance, Property Management, Other, See Remarks, Water
$530.81 Monthly
Maintenance, Exterior Maintenance, Heat, Insurance, Common Area Maintenance, Property Management, Other, See Remarks, Water
$530.81 MonthlySpacious and well-maintained 2-bedroom, 1-bathroom unit featuring a semi-private stone patio. This home offers an open layout, with a large kitchen that includes a tile backsplash, upgraded appliances, and ample cupboard and counter space. The bright living room provides direct access to the patio. The primary suite includes a walk-in closet. The well-appointed bathroom features a soaker tub and separate shower. Additional conveniences include in-suite laundry, a dedicated storage room, and a computer nook. This property also comes with heated underground parking. Ideally located close to shopping, public transit, walking trails, and many other amenities. Some photos may be virtually staged. (id:62055)
Property Details
| MLS® Number | E4459636 |
| Property Type | Single Family |
| Neigbourhood | Ambleside |
| Amenities Near By | Playground, Public Transit, Schools, Shopping |
| Features | See Remarks, No Smoking Home |
| Structure | Patio(s) |
Building
| Bathroom Total | 1 |
| Bedrooms Total | 2 |
| Appliances | Dishwasher, Dryer, Microwave, Refrigerator, Stove, Washer |
| Basement Type | None |
| Constructed Date | 2011 |
| Heating Type | Baseboard Heaters |
| Size Interior | 810 Ft2 |
| Type | Apartment |
Parking
| Heated Garage | |
| Underground |
Land
| Acreage | No |
| Land Amenities | Playground, Public Transit, Schools, Shopping |
| Size Irregular | 91.88 |
| Size Total | 91.88 M2 |
| Size Total Text | 91.88 M2 |
Rooms
| Level | Type | Length | Width | Dimensions |
|---|---|---|---|---|
| Main Level | Living Room | 3.31 m | 3.3 m | 3.31 m x 3.3 m |
| Main Level | Dining Room | 2.62 m | 3.3 m | 2.62 m x 3.3 m |
| Main Level | Kitchen | 3.05 m | 2.48 m | 3.05 m x 2.48 m |
| Main Level | Primary Bedroom | 4.04 m | 3.01 m | 4.04 m x 3.01 m |
| Main Level | Bedroom 2 | 3.54 m | 2.79 m | 3.54 m x 2.79 m |
| Main Level | Laundry Room | 1.07 m | 0.93 m | 1.07 m x 0.93 m |
| Main Level | Other | 1.24 m | 1.35 m | 1.24 m x 1.35 m |
Contact Us
Contact us for more information


