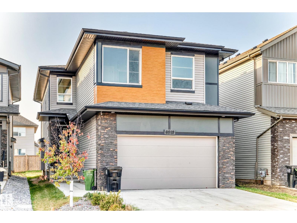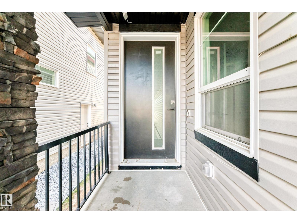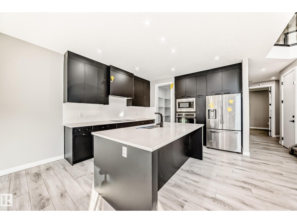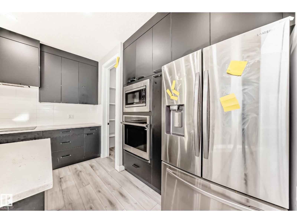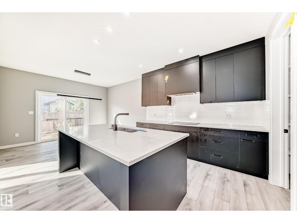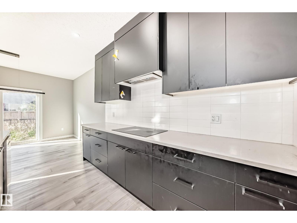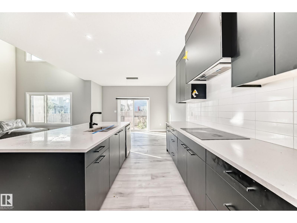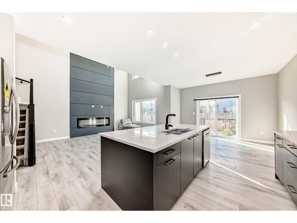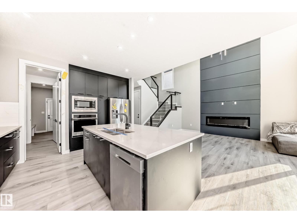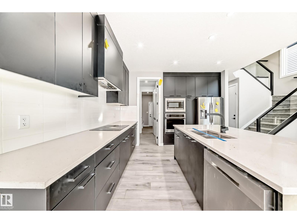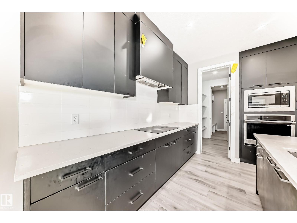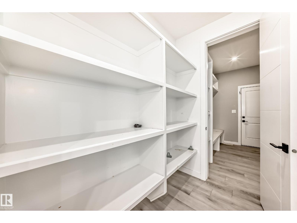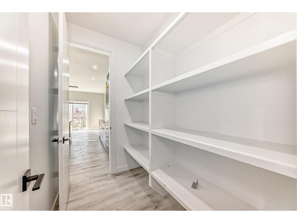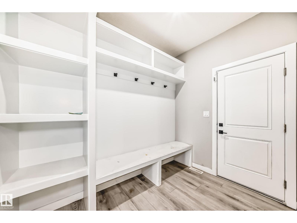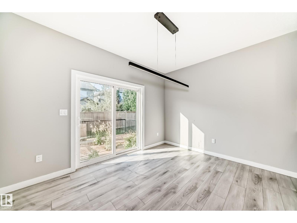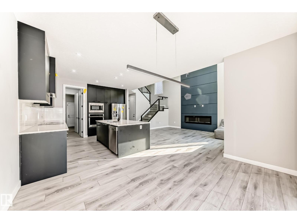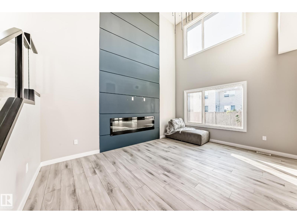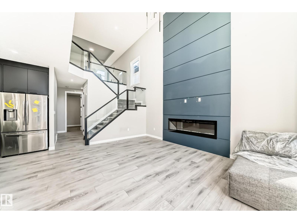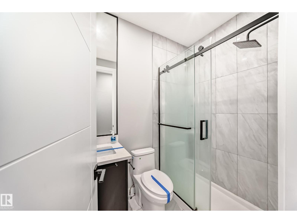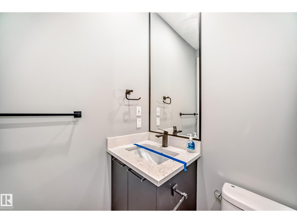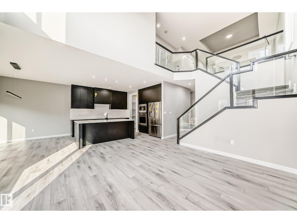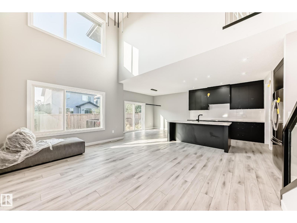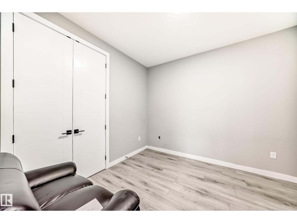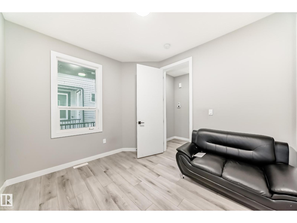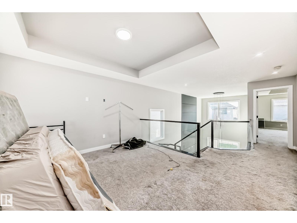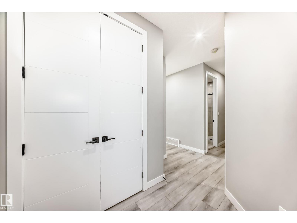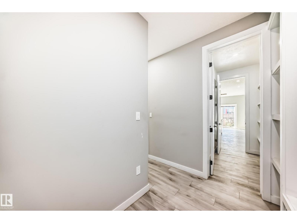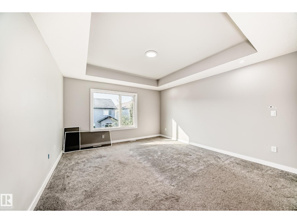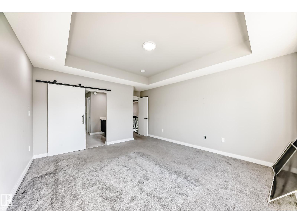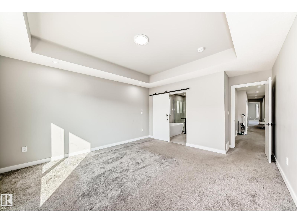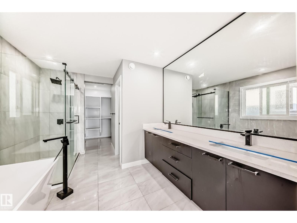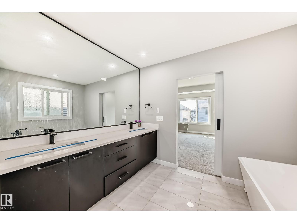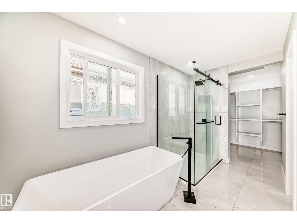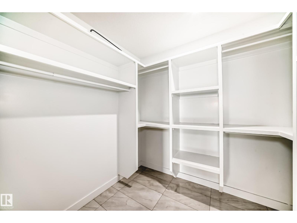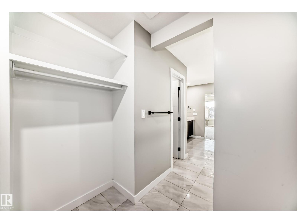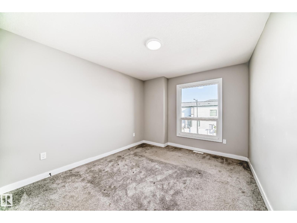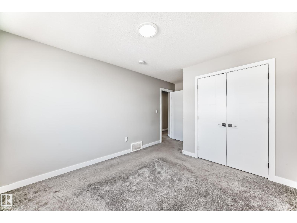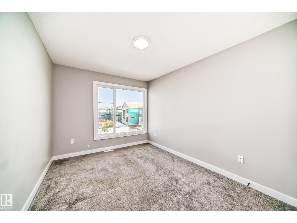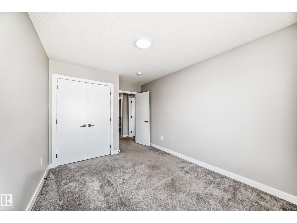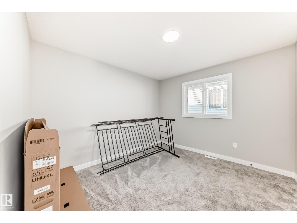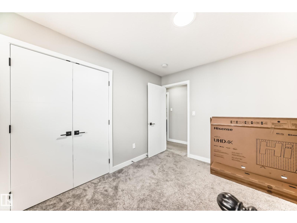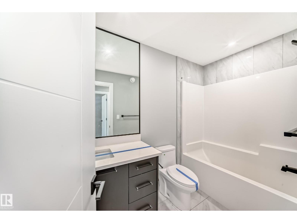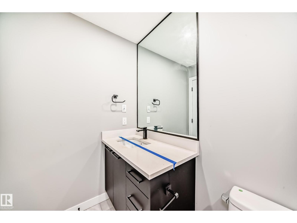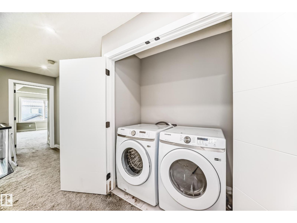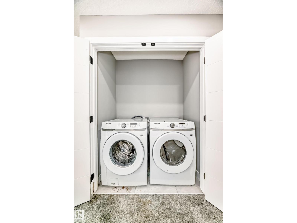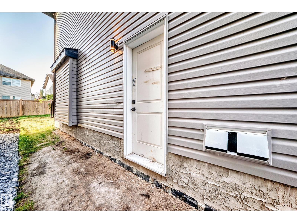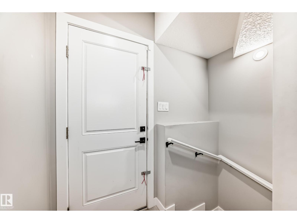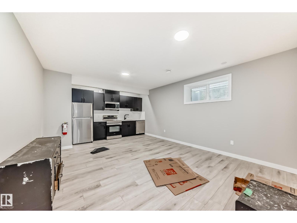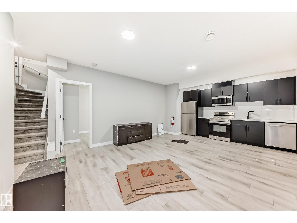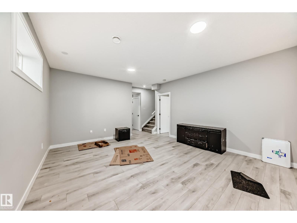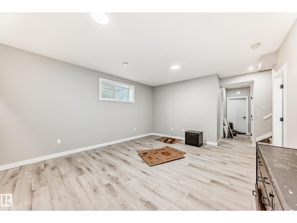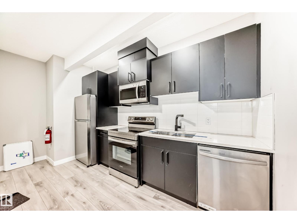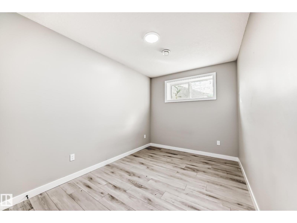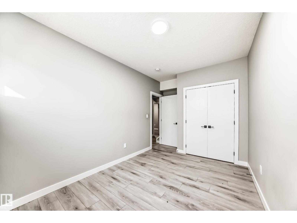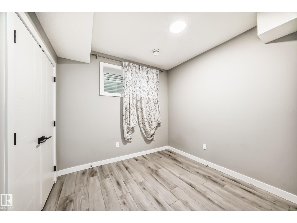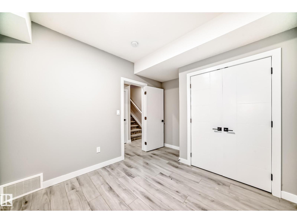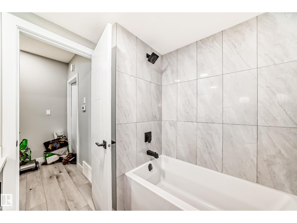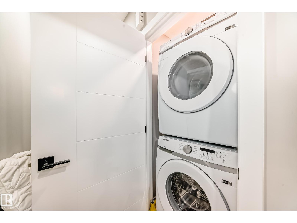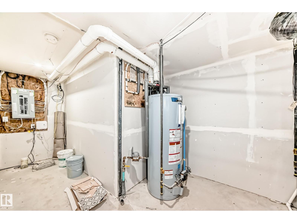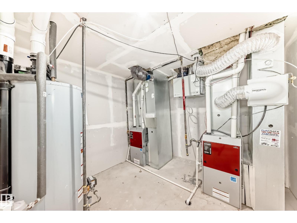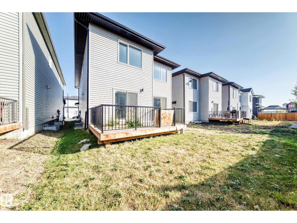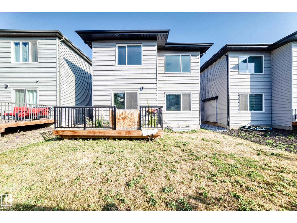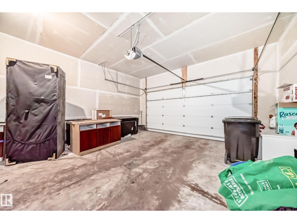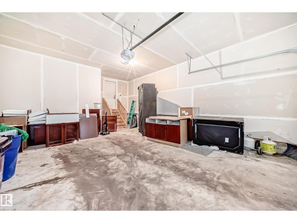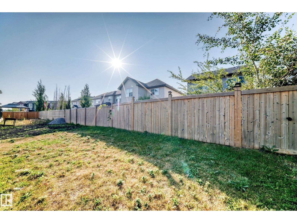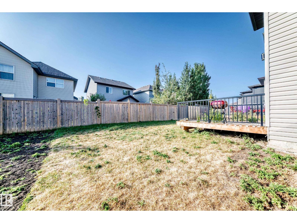6 Bedroom
4 Bathroom
2,336 ft2
Forced Air
$650,000
Beautiful home with suite in prestigious Schonsee Neighbourhood. Welcome to this 2,330 sq.ft., fully finished home. This property features a separate entrance to a basement suite-ideal for extended family. The main floor boast a bright open floor plan, including a spacious living, and dining area. Modern kitchen, walk through pantry, bedroom/den and a 3 pce. bathroom. Upstairs, you will find versatile bonus room, 4 well sized bedrooms, 2 baths, laundry. Master bedroom, has a 5 piece ensuite bathroom, walk-in closet. The basement has a full kitchen, dinning/living room, 2 bedrooms, 4 pce. bathroom, laundry. Step outside to a South, sunny, backyard, with a deck, perfect for relaxing, and entertaining. Situated close to shopping, schools, park, huge lake, transportation. This home offers perfect blend of comfort, convenience and location. (id:62055)
Property Details
|
MLS® Number
|
E4459535 |
|
Property Type
|
Single Family |
|
Neigbourhood
|
Schonsee |
|
Amenities Near By
|
Golf Course, Playground, Public Transit, Schools, Shopping |
|
Features
|
Cul-de-sac, See Remarks, Flat Site, Closet Organizers |
|
Parking Space Total
|
4 |
|
Structure
|
Deck |
Building
|
Bathroom Total
|
4 |
|
Bedrooms Total
|
6 |
|
Amenities
|
Ceiling - 9ft |
|
Basement Development
|
Finished |
|
Basement Type
|
Full (finished) |
|
Constructed Date
|
2021 |
|
Construction Style Attachment
|
Detached |
|
Heating Type
|
Forced Air |
|
Stories Total
|
2 |
|
Size Interior
|
2,336 Ft2 |
|
Type
|
House |
Parking
Land
|
Acreage
|
No |
|
Fence Type
|
Fence |
|
Land Amenities
|
Golf Course, Playground, Public Transit, Schools, Shopping |
|
Size Irregular
|
353.47 |
|
Size Total
|
353.47 M2 |
|
Size Total Text
|
353.47 M2 |
Rooms
| Level |
Type |
Length |
Width |
Dimensions |
|
Basement |
Second Kitchen |
3.66 m |
1.24 m |
3.66 m x 1.24 m |
|
Basement |
Bedroom 5 |
4.68 m |
2.71 m |
4.68 m x 2.71 m |
|
Basement |
Bedroom 6 |
3.57 m |
2.87 m |
3.57 m x 2.87 m |
|
Main Level |
Living Room |
4.88 m |
4.68 m |
4.88 m x 4.68 m |
|
Main Level |
Dining Room |
3.94 m |
3.1 m |
3.94 m x 3.1 m |
|
Main Level |
Kitchen |
3.79 m |
3.45 m |
3.79 m x 3.45 m |
|
Upper Level |
Primary Bedroom |
5.34 m |
4.12 m |
5.34 m x 4.12 m |
|
Upper Level |
Bedroom 2 |
3.35 m |
3.16 m |
3.35 m x 3.16 m |
|
Upper Level |
Bedroom 3 |
5.06 m |
3.09 m |
5.06 m x 3.09 m |
|
Upper Level |
Bedroom 4 |
4.35 m |
2.86 m |
4.35 m x 2.86 m |
|
Upper Level |
Bonus Room |
4.13 m |
3.76 m |
4.13 m x 3.76 m |


