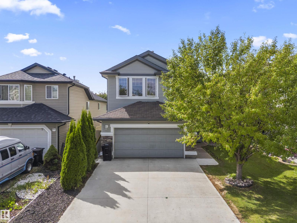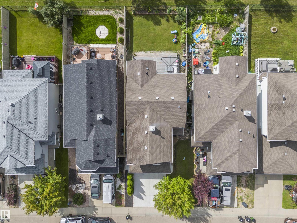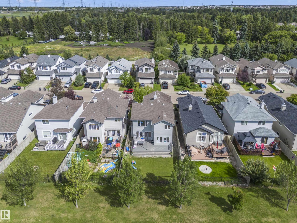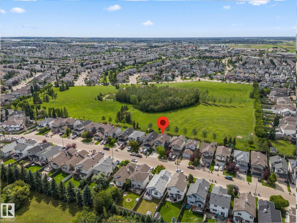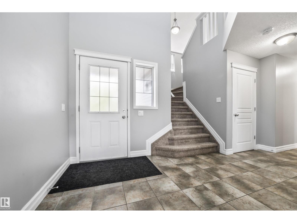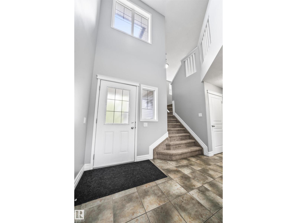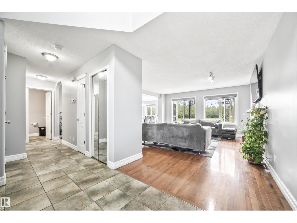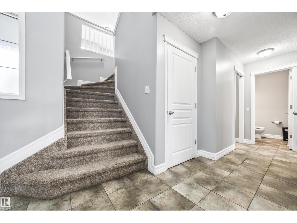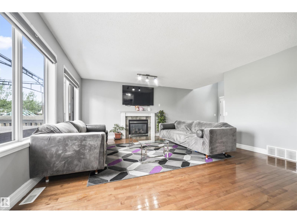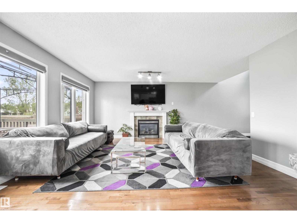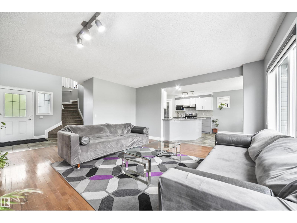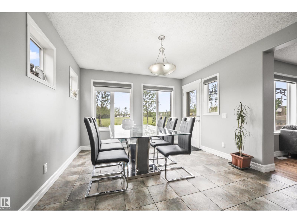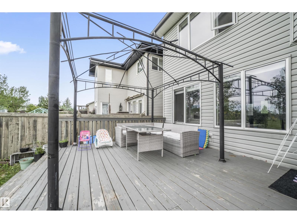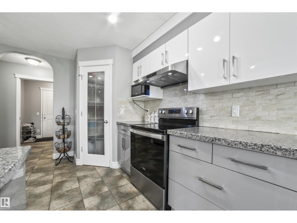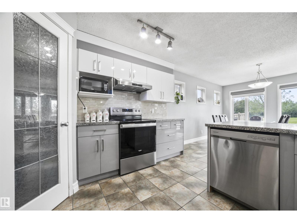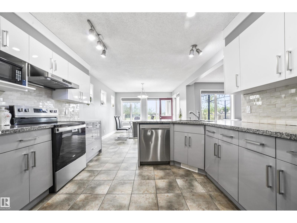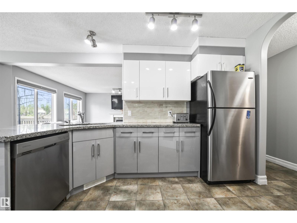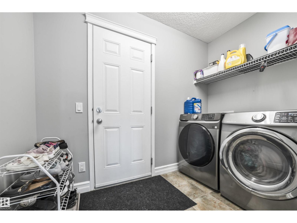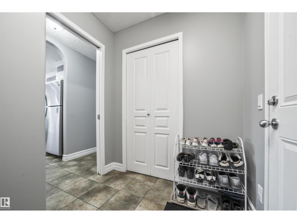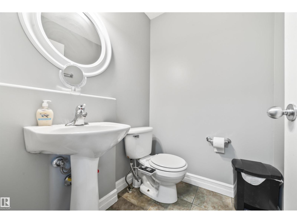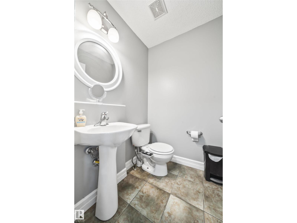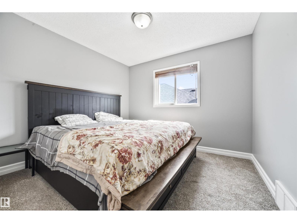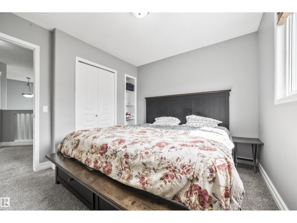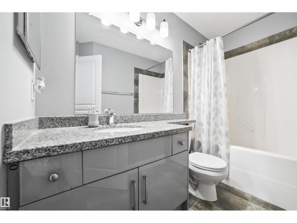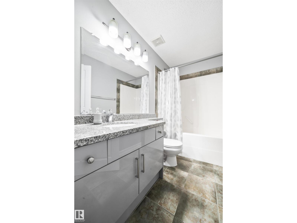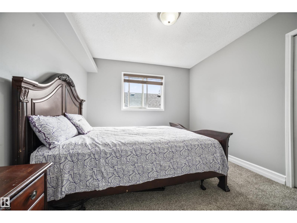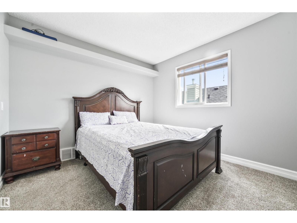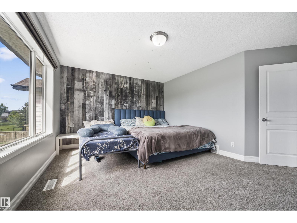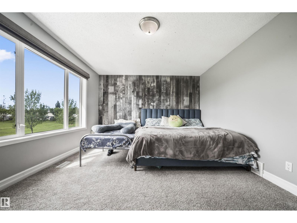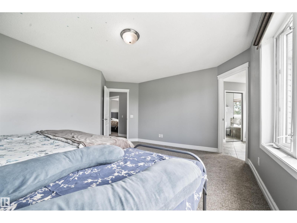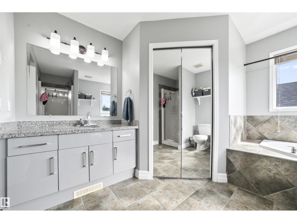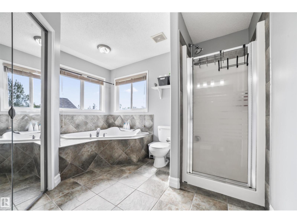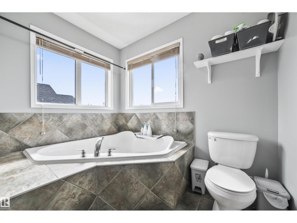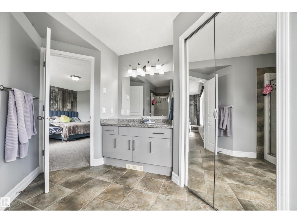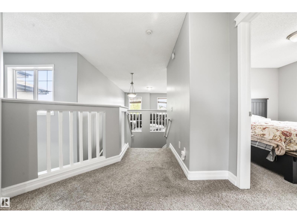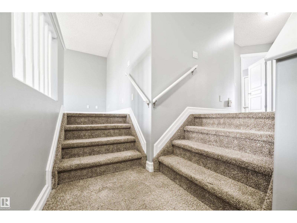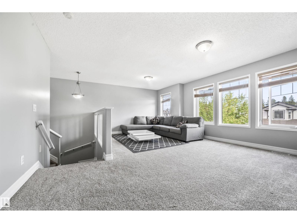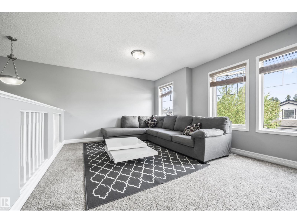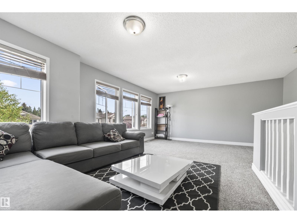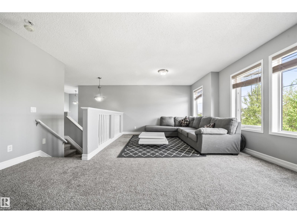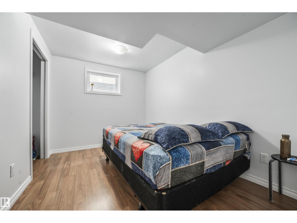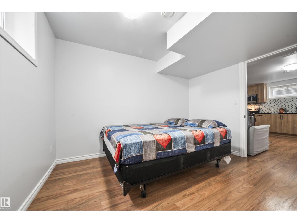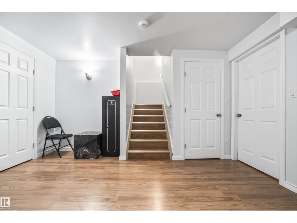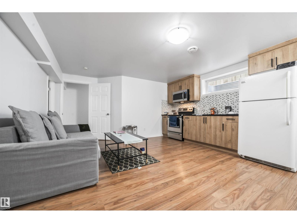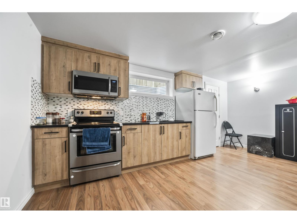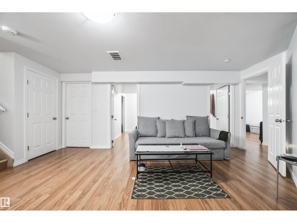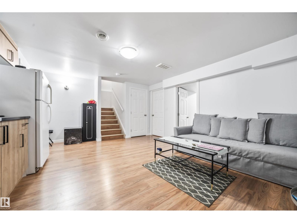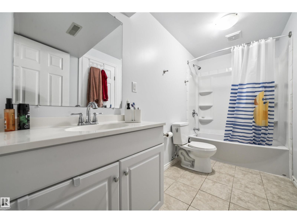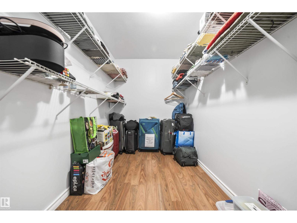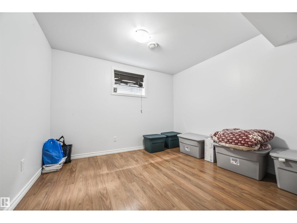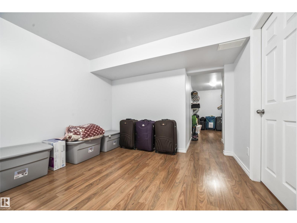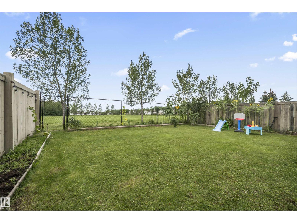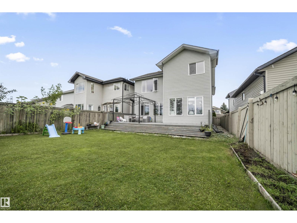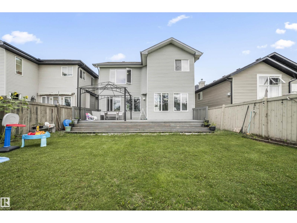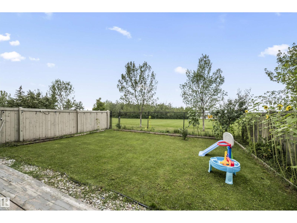5 Bedroom
4 Bathroom
2,072 ft2
Fireplace
Forced Air
$604,900
Welcome to this beautifully upgraded 5-bedroom, 3.5-bathroom home in the desirable community of Ellerslie, perfectly situated backing directly onto a park! The main floor features an inviting open-concept layout with a bright and spacious living room, modern kitchen with stainless steel appliances, granite countertops, and access to a large deck overlooking the fully landscaped yard – ideal for entertaining. Upstairs you’ll find three generously sized bedrooms, a sunny bonus room, and two full bathrooms, including a primary suite with walk-in closet and a private ensuite. The fully finished basement adds incredible versatility with a second kitchen, two bedrooms, and a full bathroom, making it perfect for extended family or guests. Additional highlights include a double attached garage, brand new driveway, and an unbeatable location just steps to schools, playgrounds, shopping, and public transit. This move-in ready home offers the perfect blend of comfort, convenience, and style! (id:62055)
Property Details
|
MLS® Number
|
E4459408 |
|
Property Type
|
Single Family |
|
Neigbourhood
|
Ellerslie |
|
Amenities Near By
|
Airport, Park, Playground, Public Transit, Schools, Shopping |
|
Features
|
No Animal Home, No Smoking Home |
|
Structure
|
Deck |
Building
|
Bathroom Total
|
4 |
|
Bedrooms Total
|
5 |
|
Appliances
|
Dishwasher, Dryer, Hood Fan, Microwave Range Hood Combo, Washer, Refrigerator, Two Stoves |
|
Basement Development
|
Finished |
|
Basement Type
|
Full (finished) |
|
Constructed Date
|
2005 |
|
Construction Style Attachment
|
Detached |
|
Fire Protection
|
Smoke Detectors |
|
Fireplace Fuel
|
Gas |
|
Fireplace Present
|
Yes |
|
Fireplace Type
|
Unknown |
|
Half Bath Total
|
1 |
|
Heating Type
|
Forced Air |
|
Stories Total
|
2 |
|
Size Interior
|
2,072 Ft2 |
|
Type
|
House |
Parking
Land
|
Acreage
|
No |
|
Fence Type
|
Fence |
|
Land Amenities
|
Airport, Park, Playground, Public Transit, Schools, Shopping |
|
Size Irregular
|
384.8 |
|
Size Total
|
384.8 M2 |
|
Size Total Text
|
384.8 M2 |
Rooms
| Level |
Type |
Length |
Width |
Dimensions |
|
Basement |
Bedroom 4 |
11.2 m |
8.5 m |
11.2 m x 8.5 m |
|
Basement |
Bedroom 5 |
11.1 m |
10.7 m |
11.1 m x 10.7 m |
|
Basement |
Second Kitchen |
6.9 m |
17.3 m |
6.9 m x 17.3 m |
|
Basement |
Recreation Room |
7.8 m |
17.1 m |
7.8 m x 17.1 m |
|
Basement |
Utility Room |
11.2 m |
9.1 m |
11.2 m x 9.1 m |
|
Main Level |
Living Room |
14.11 m |
18 m |
14.11 m x 18 m |
|
Main Level |
Dining Room |
11.5 m |
12.9 m |
11.5 m x 12.9 m |
|
Main Level |
Kitchen |
11.5 m |
11.1 m |
11.5 m x 11.1 m |
|
Main Level |
Laundry Room |
8.9 m |
6.2 m |
8.9 m x 6.2 m |
|
Upper Level |
Primary Bedroom |
15.2 m |
14.5 m |
15.2 m x 14.5 m |
|
Upper Level |
Bedroom 2 |
12.2 m |
10.1 m |
12.2 m x 10.1 m |
|
Upper Level |
Bedroom 3 |
10 m |
10.6 m |
10 m x 10.6 m |
|
Upper Level |
Bonus Room |
20.1 m |
16.1 m |
20.1 m x 16.1 m |


