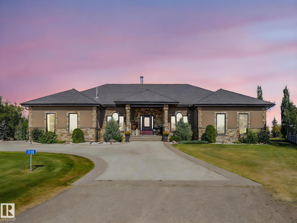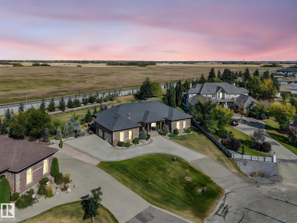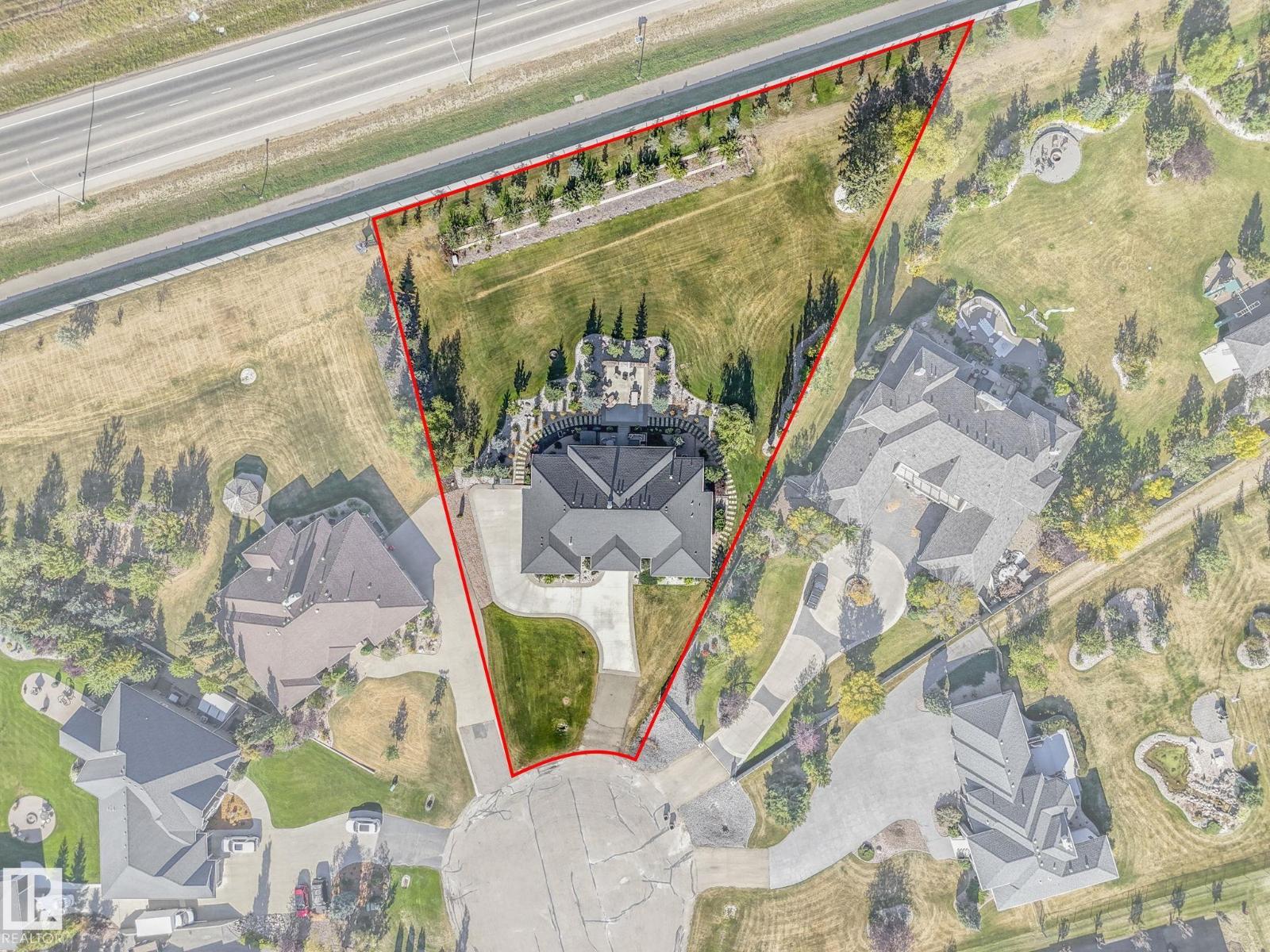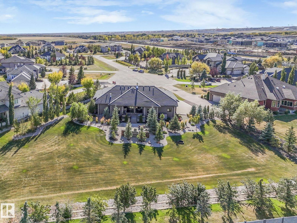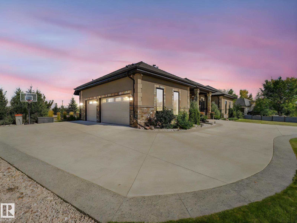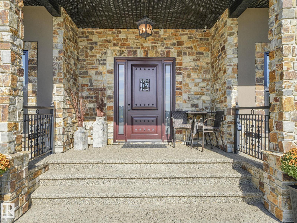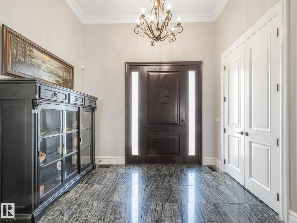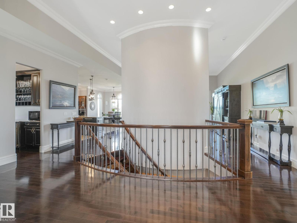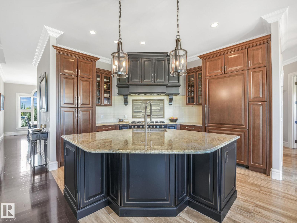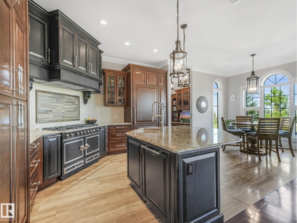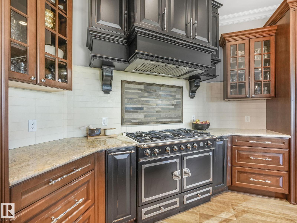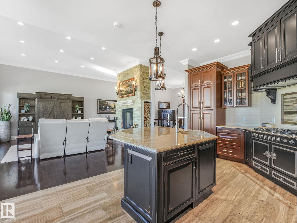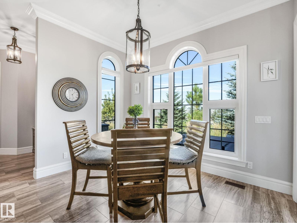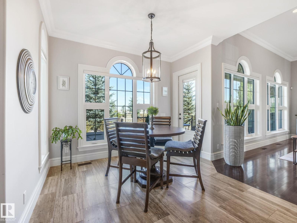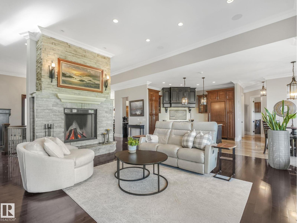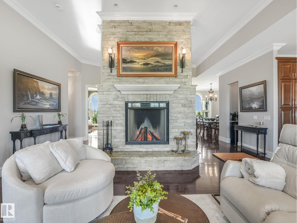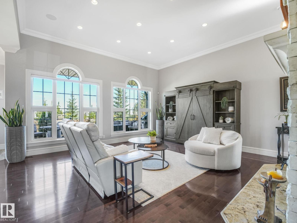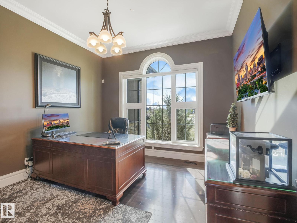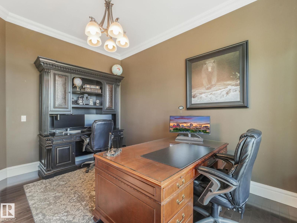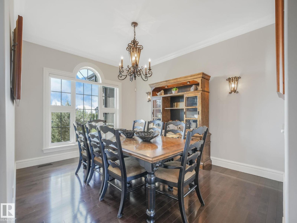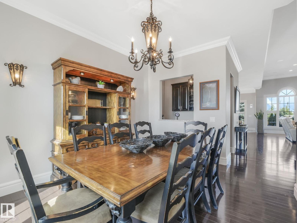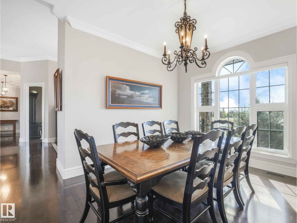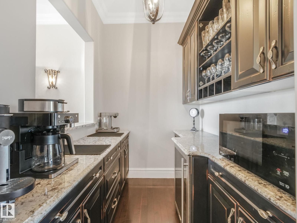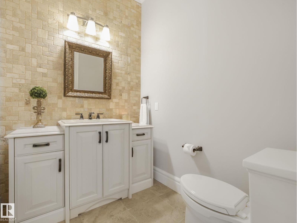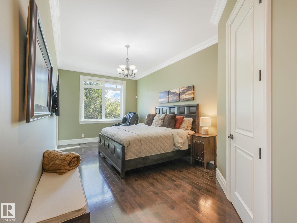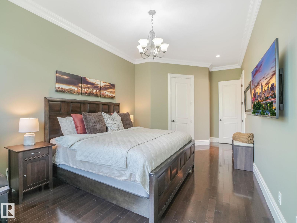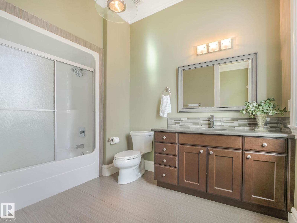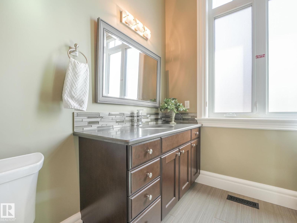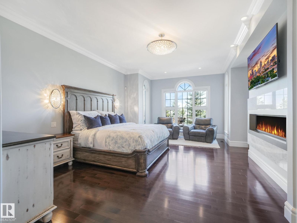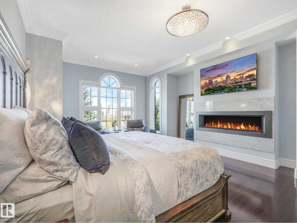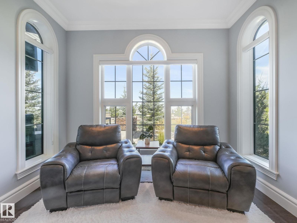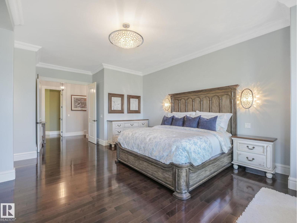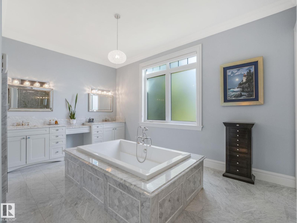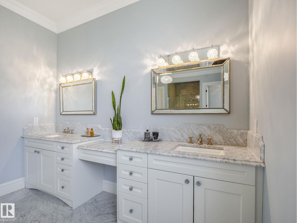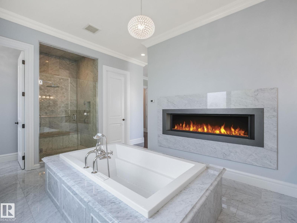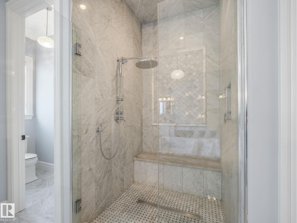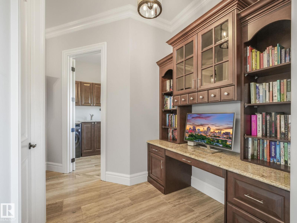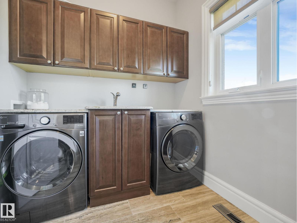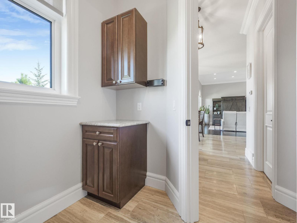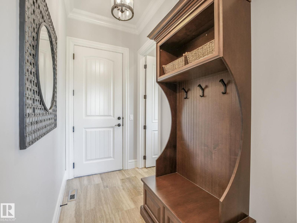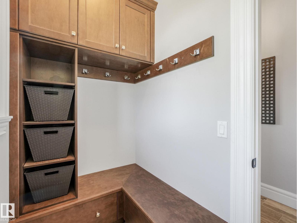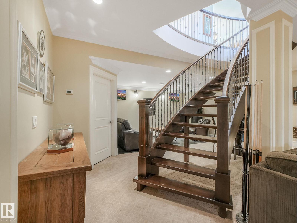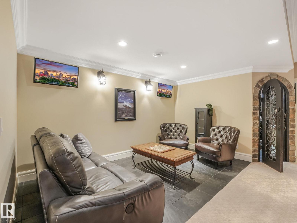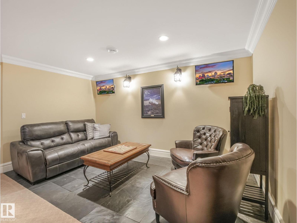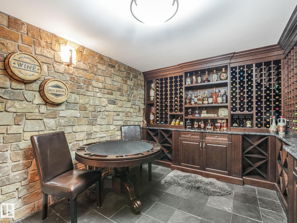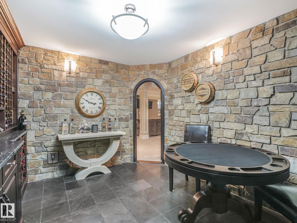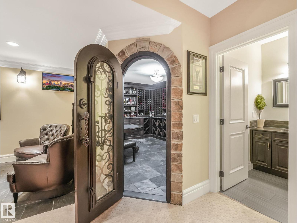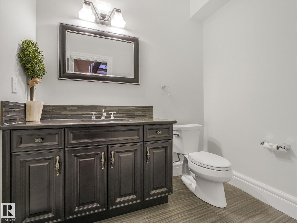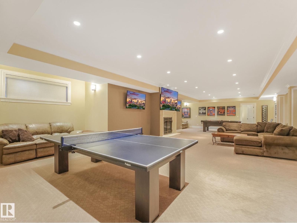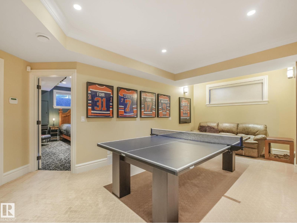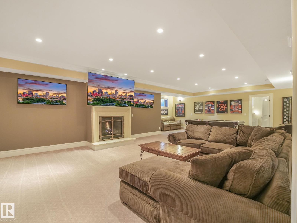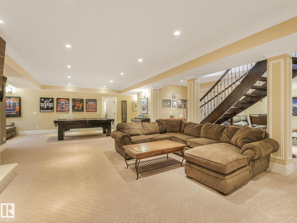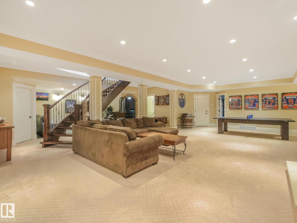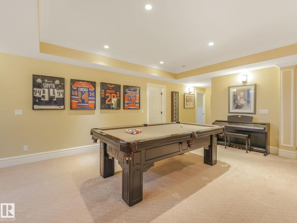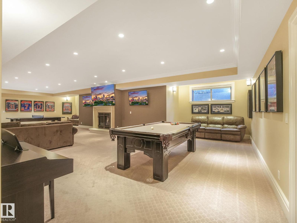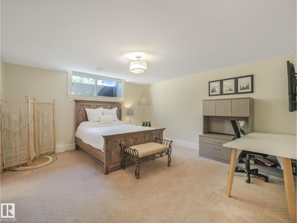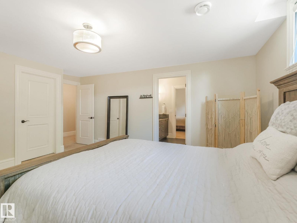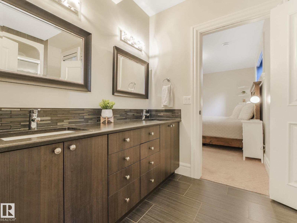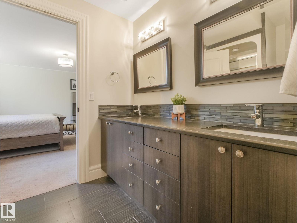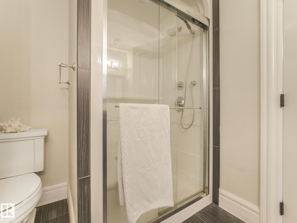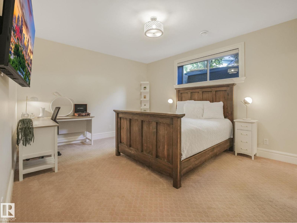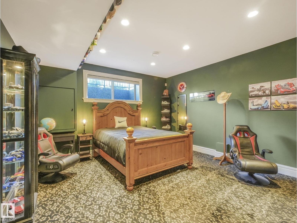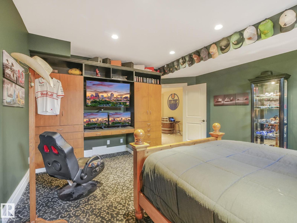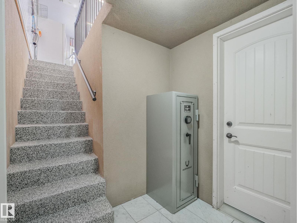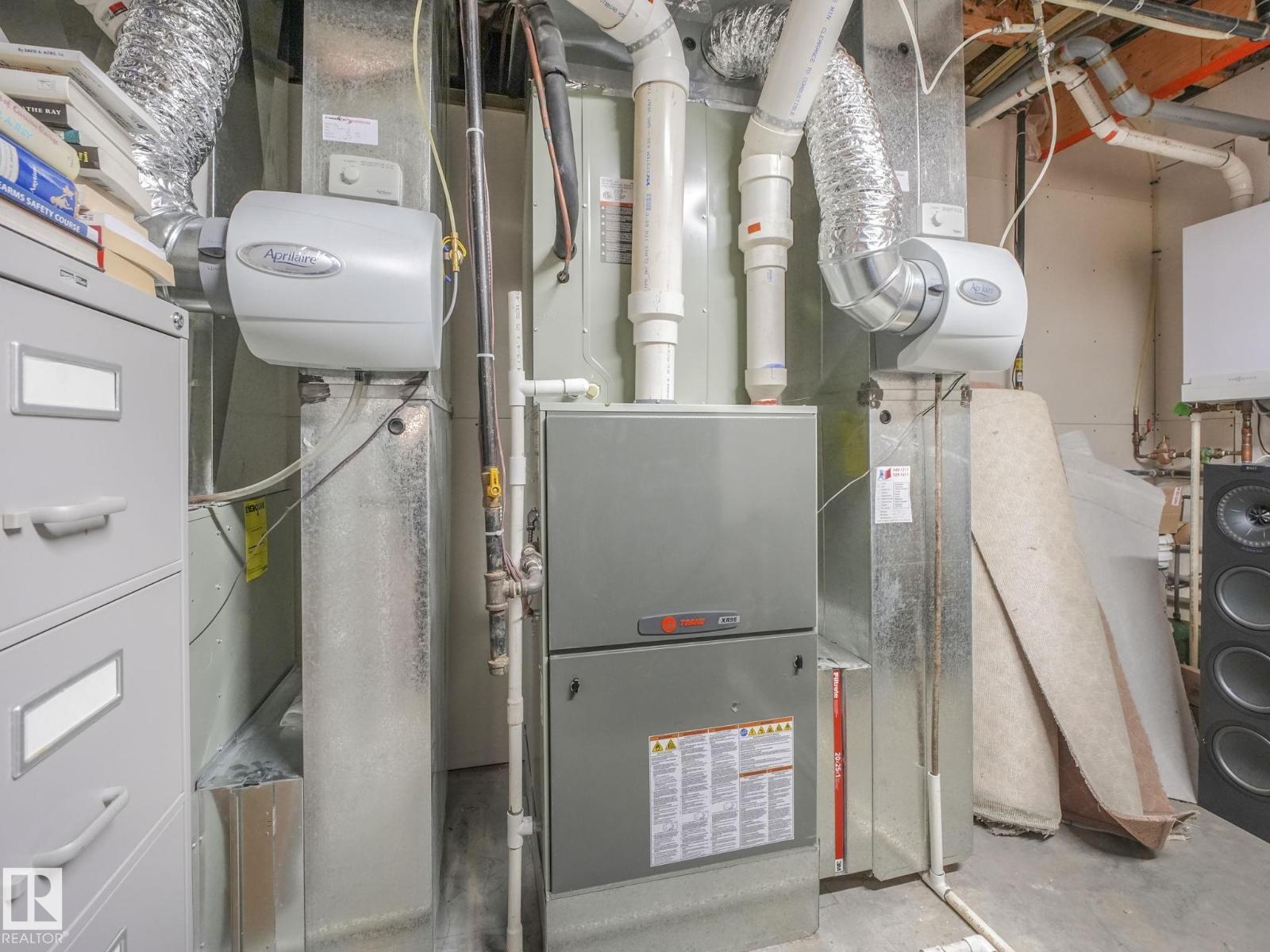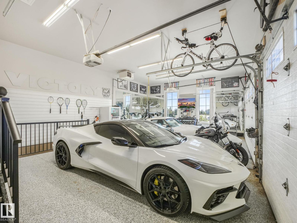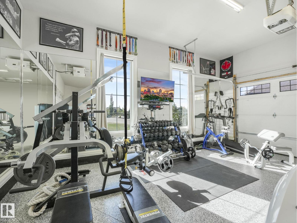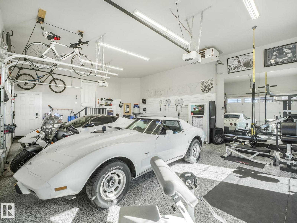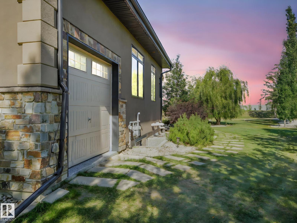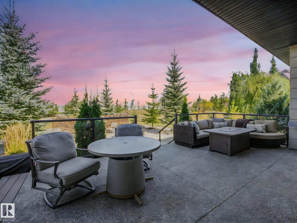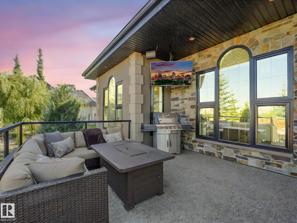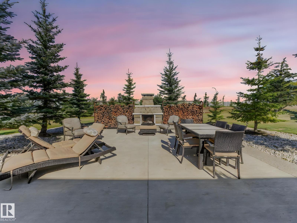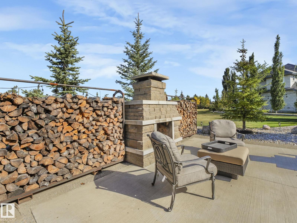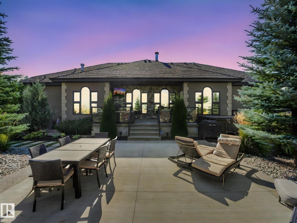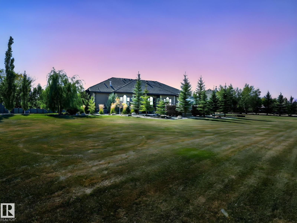5 Bedroom
5 Bathroom
2,806 ft2
Bungalow
Forced Air, In Floor Heating
Acreage
$1,550,000
Acreage living with city services in Lukas Estates, just minutes to Beaumont or South Edmonton. Crown mouldings and timeless architectural details set the tone for this executive home over 5,600 sq ft of luxurious living with 5 beds ,5 baths. Designed for both comfort and elegance, this residence showcases soaring ceilings and an impressive floor plan that flows seamlessly throughout. The main floor is anchored by a top-of-the-line wood fireplace overlooking the gourmet kitchen with a chef’s dream with a La Cornue stove, custom cabinetry, and a large island. Bonus prep space off the formal dining. The expansive main primary suite features gas fireplace, spa-inspired ensuite, and walk-in closet. Additional primary suite for flexible living. The basement includes a separate entrance, a custom wine cellar, 2 bathrooms, and a central gas fireplace, creating the perfect blend of style and functionality. Beautifully landscaped, complete with an irrigation system .Triple garage plus single garage. (id:62055)
Property Details
|
MLS® Number
|
E4459418 |
|
Property Type
|
Single Family |
|
Neigbourhood
|
Lukas Estates |
|
Amenities Near By
|
Park |
|
Features
|
Cul-de-sac, Treed |
|
Structure
|
Deck |
Building
|
Bathroom Total
|
5 |
|
Bedrooms Total
|
5 |
|
Appliances
|
Dishwasher, Dryer, Refrigerator, Gas Stove(s), Washer, Wine Fridge |
|
Architectural Style
|
Bungalow |
|
Basement Development
|
Finished |
|
Basement Type
|
Full (finished) |
|
Constructed Date
|
2013 |
|
Construction Style Attachment
|
Detached |
|
Half Bath Total
|
2 |
|
Heating Type
|
Forced Air, In Floor Heating |
|
Stories Total
|
1 |
|
Size Interior
|
2,806 Ft2 |
|
Type
|
House |
Parking
Land
|
Acreage
|
Yes |
|
Land Amenities
|
Park |
|
Size Irregular
|
1.26 |
|
Size Total
|
1.26 Ac |
|
Size Total Text
|
1.26 Ac |
Rooms
| Level |
Type |
Length |
Width |
Dimensions |
|
Basement |
Bedroom 3 |
4.79 m |
3.89 m |
4.79 m x 3.89 m |
|
Basement |
Bedroom 4 |
4.38 m |
5.23 m |
4.38 m x 5.23 m |
|
Basement |
Bedroom 5 |
4.41 m |
4.86 m |
4.41 m x 4.86 m |
|
Basement |
Recreation Room |
12.45 m |
13.94 m |
12.45 m x 13.94 m |
|
Basement |
Other |
4.26 m |
3.19 m |
4.26 m x 3.19 m |
|
Main Level |
Living Room |
6.11 m |
6.27 m |
6.11 m x 6.27 m |
|
Main Level |
Dining Room |
4.26 m |
3.52 m |
4.26 m x 3.52 m |
|
Main Level |
Kitchen |
5.36 m |
3.67 m |
5.36 m x 3.67 m |
|
Main Level |
Primary Bedroom |
7.62 m |
4.77 m |
7.62 m x 4.77 m |
|
Main Level |
Bedroom 2 |
3.37 m |
6.9 m |
3.37 m x 6.9 m |
|
Main Level |
Laundry Room |
2.29 m |
2.79 m |
2.29 m x 2.79 m |
|
Main Level |
Breakfast |
2.29 m |
3.52 m |
2.29 m x 3.52 m |
|
Main Level |
Office |
4.27 m |
3.51 m |
4.27 m x 3.51 m |


