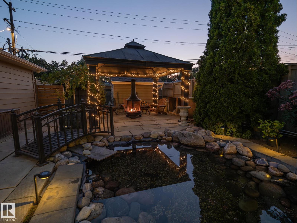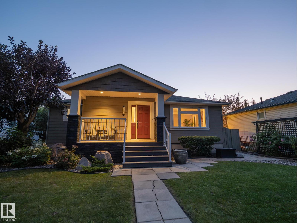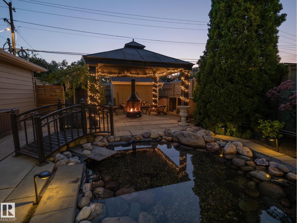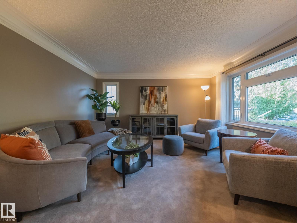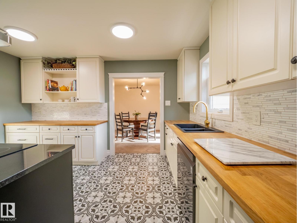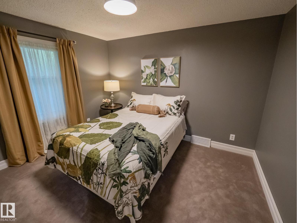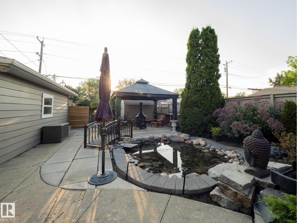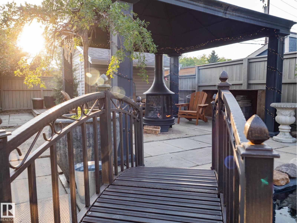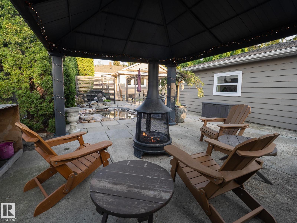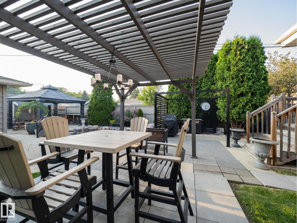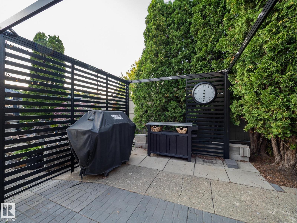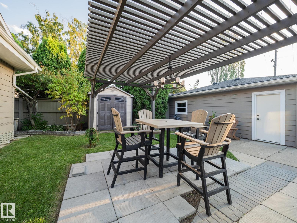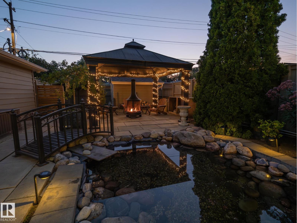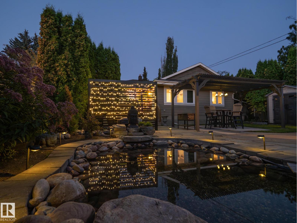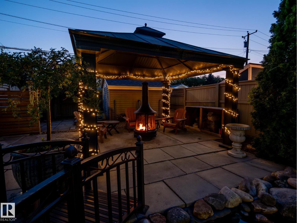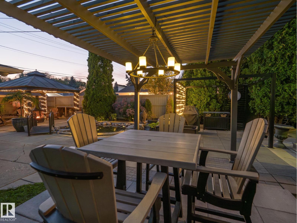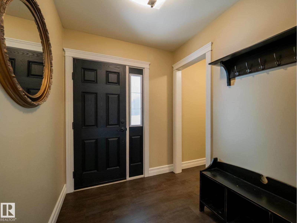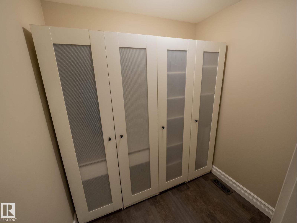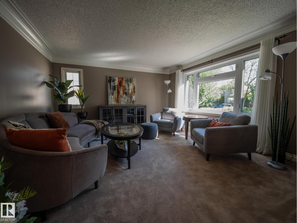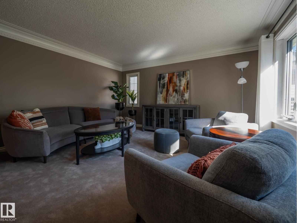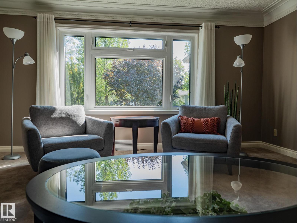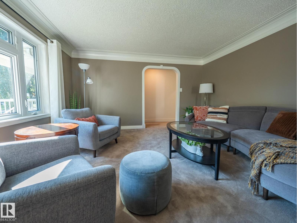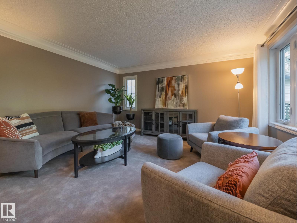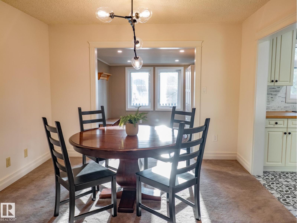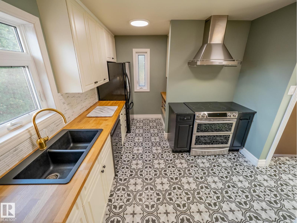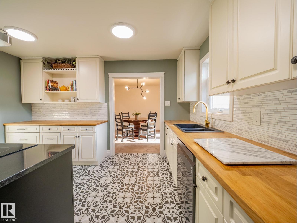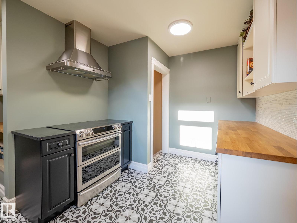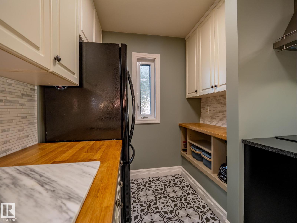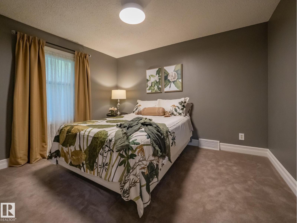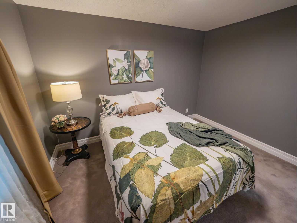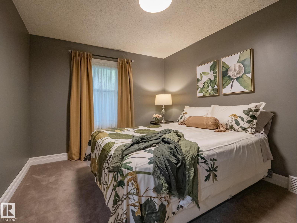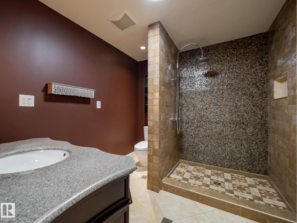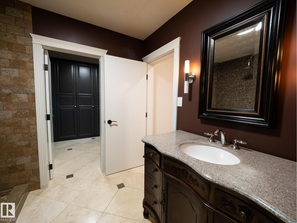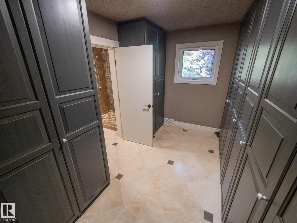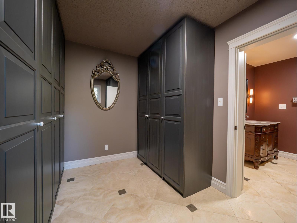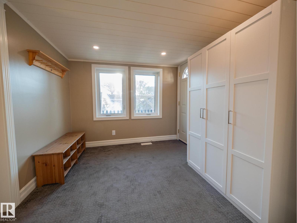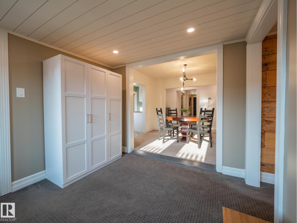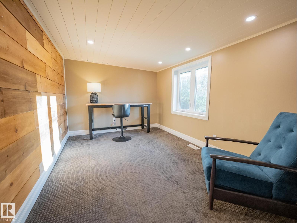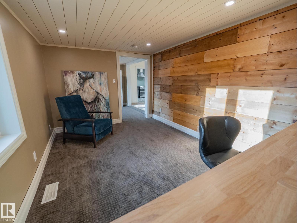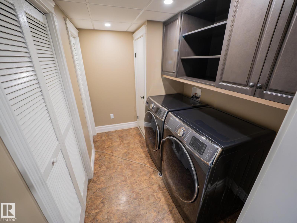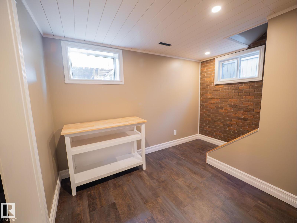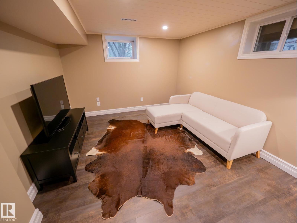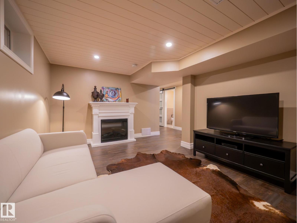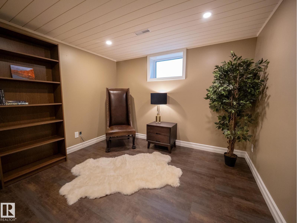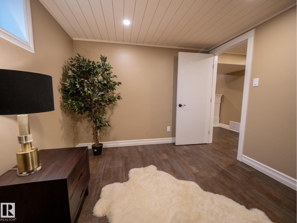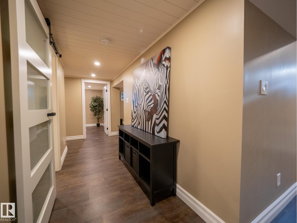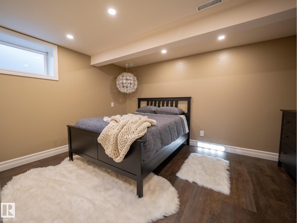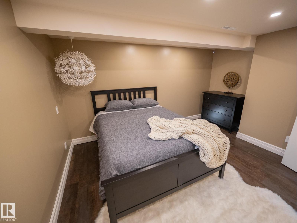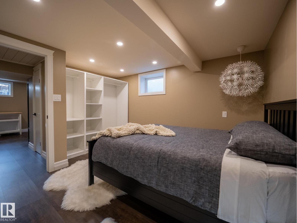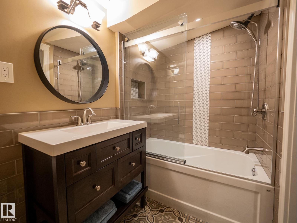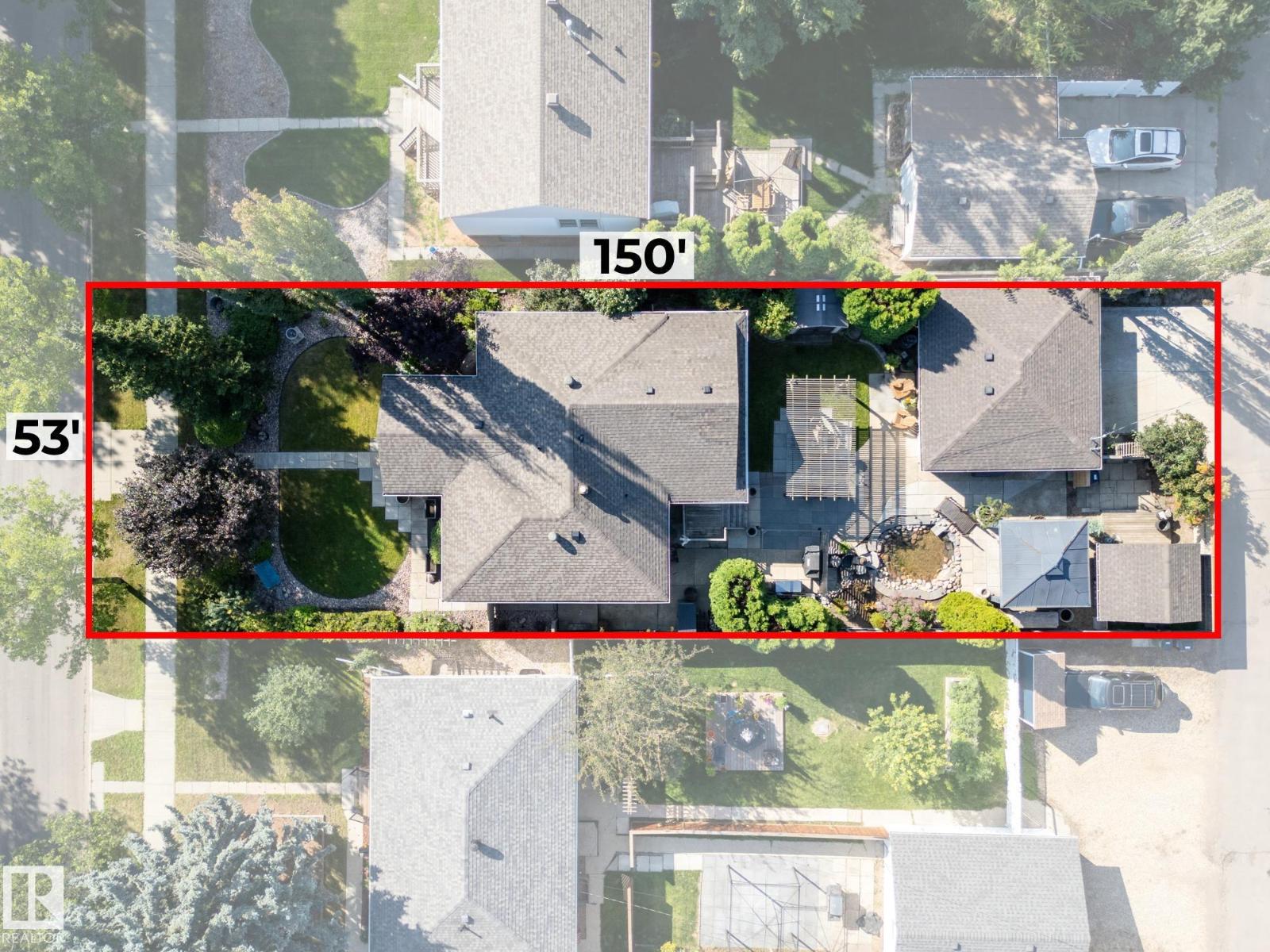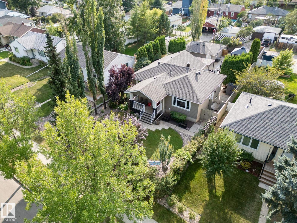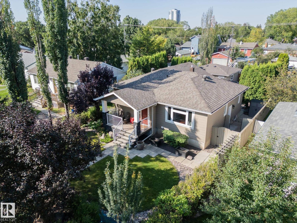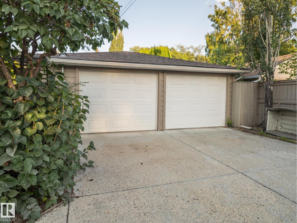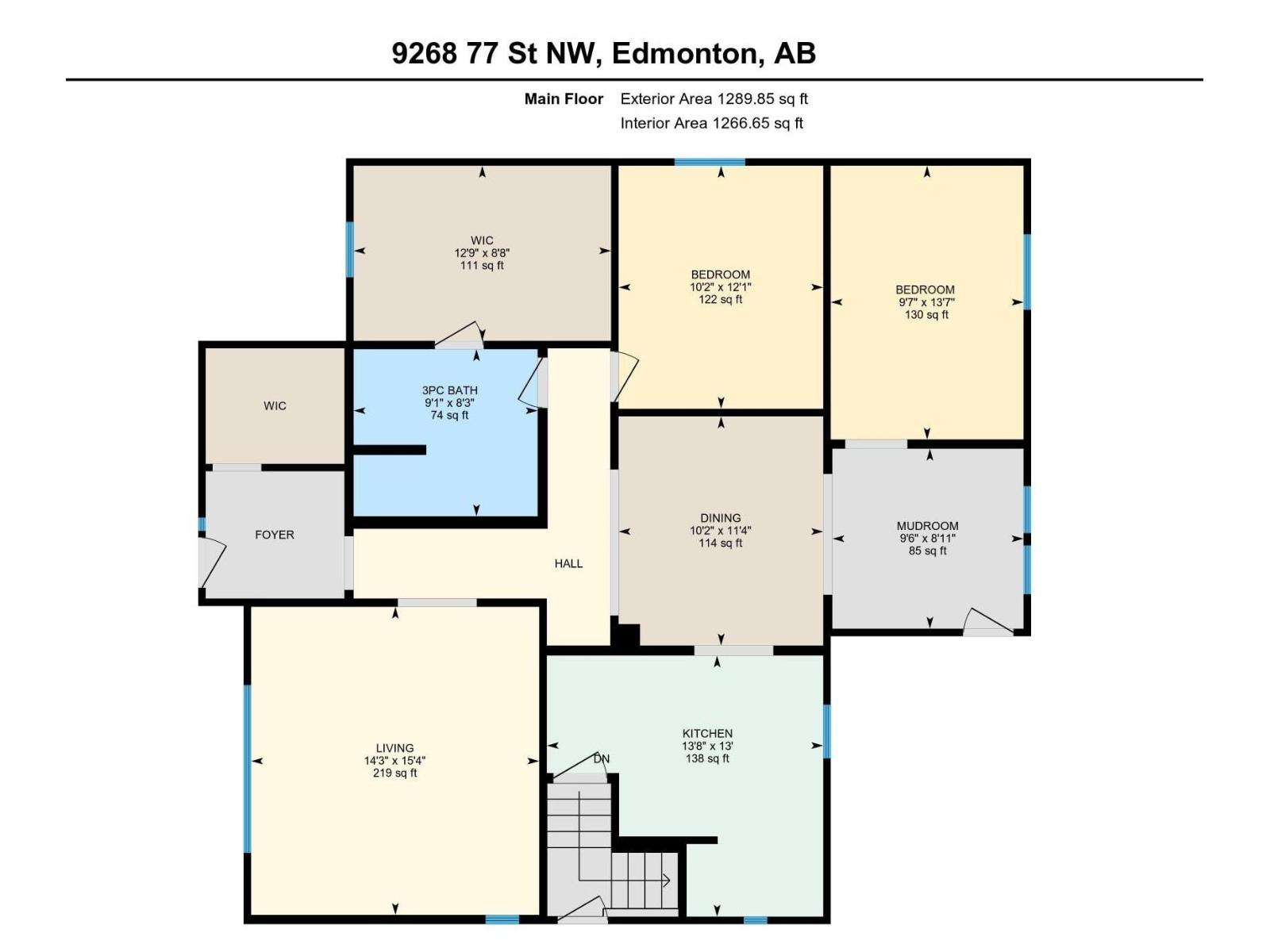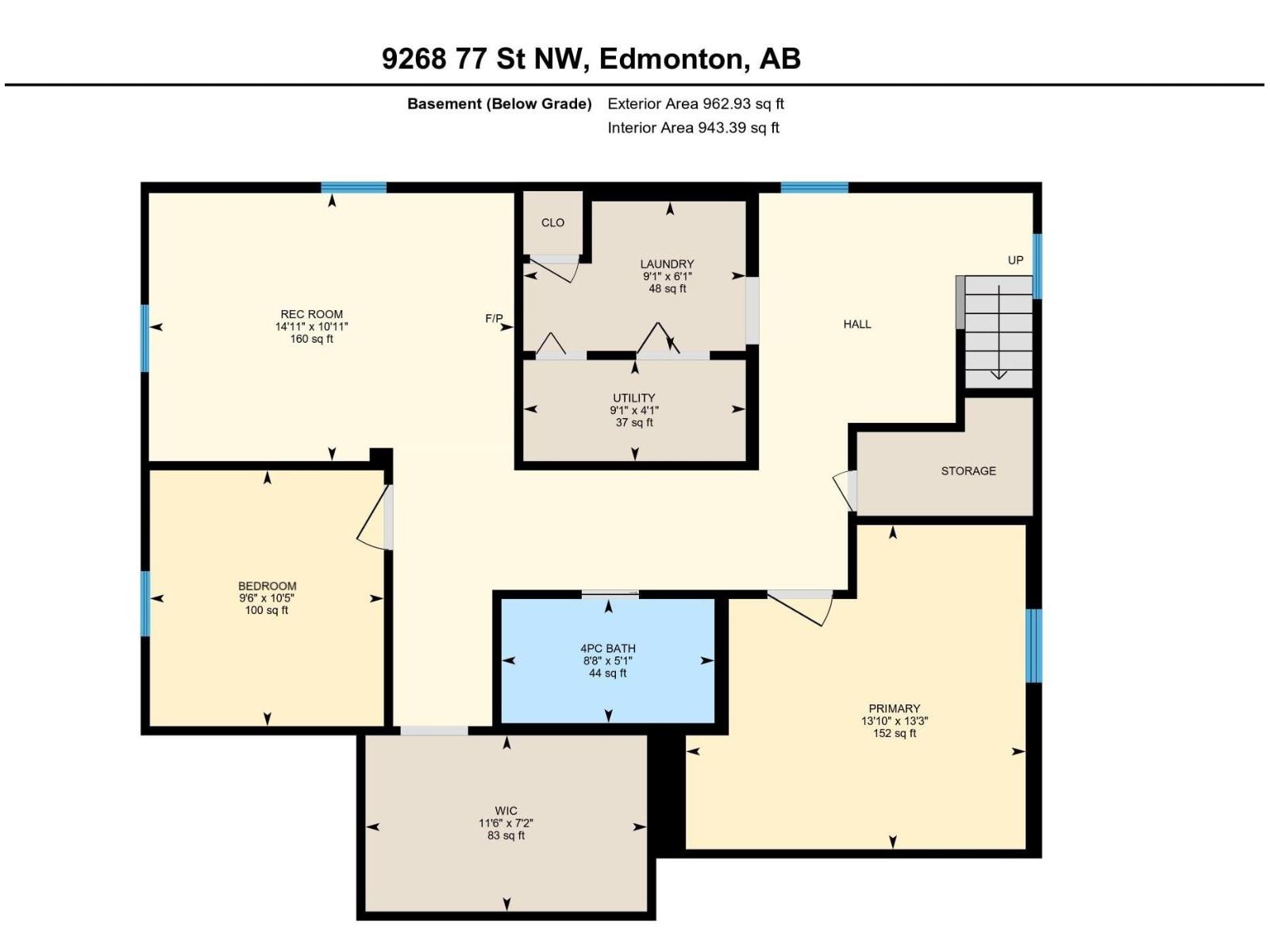4 Bedroom
2 Bathroom
1,290 ft2
Bungalow
Fireplace
Central Air Conditioning
Forced Air
$650,000
Tucked away in Edmonton’s beautiful Holyrood, this isn’t just a renovation—it’s a transformation. Inside, a stunning modern redesign. Outside, a backyard oasis you’ll never want to leave. Step into a bungalow that welcomes you with a gorgeous front entrance leading to a bright living room with expansive windows, a stylish dining area, and a fully renovated kitchen featuring butcher block counters, stainless steel appliances, and elegant tile floors. The primary bedroom is paired with a walk-in closet complete with custom cabinetry and a spa-inspired bathroom with a tiled shower. A second bedroom (or office) and convenient mudroom finish the main level. Downstairs, you’ll find a spacious family room, second full bath, another 2 bedrooms, laundry, and plenty of storage. The landscaped yard is a showstopper—complete with a serene pond, pergola and fire area, BBQ station, two sheds, and endless space to relax or entertain—all paired with an oversized double garage. (id:62055)
Property Details
|
MLS® Number
|
E4459387 |
|
Property Type
|
Single Family |
|
Neigbourhood
|
Holyrood |
|
Amenities Near By
|
Playground, Public Transit, Schools, Shopping |
|
Features
|
Lane |
|
Structure
|
Porch |
Building
|
Bathroom Total
|
2 |
|
Bedrooms Total
|
4 |
|
Amenities
|
Vinyl Windows |
|
Appliances
|
Dishwasher, Dryer, Freezer, Hood Fan, Refrigerator, Stove, Washer |
|
Architectural Style
|
Bungalow |
|
Basement Development
|
Finished |
|
Basement Type
|
Full (finished) |
|
Constructed Date
|
1954 |
|
Construction Status
|
Insulation Upgraded |
|
Construction Style Attachment
|
Detached |
|
Cooling Type
|
Central Air Conditioning |
|
Fire Protection
|
Smoke Detectors |
|
Fireplace Fuel
|
Electric |
|
Fireplace Present
|
Yes |
|
Fireplace Type
|
Unknown |
|
Heating Type
|
Forced Air |
|
Stories Total
|
1 |
|
Size Interior
|
1,290 Ft2 |
|
Type
|
House |
Parking
Land
|
Acreage
|
No |
|
Fence Type
|
Fence |
|
Land Amenities
|
Playground, Public Transit, Schools, Shopping |
Rooms
| Level |
Type |
Length |
Width |
Dimensions |
|
Basement |
Bedroom 3 |
|
|
13'10 x 13'3 |
|
Basement |
Bedroom 4 |
|
|
9'6 x 10'5 |
|
Basement |
Laundry Room |
|
|
9'1 x 6'1 |
|
Basement |
Storage |
|
|
Measurements not available |
|
Main Level |
Living Room |
|
|
15'4 x 14'3 |
|
Main Level |
Dining Room |
|
|
11'4 x 10'2 |
|
Main Level |
Kitchen |
|
|
13' x 13'8 |
|
Main Level |
Family Room |
|
|
13'7 x 9'7 |
|
Main Level |
Primary Bedroom |
|
|
12'1 x 10'2 |
|
Main Level |
Bedroom 2 |
|
|
13'7 x 9'7 |
|
Main Level |
Mud Room |
|
|
8'11 x 9'6 |


