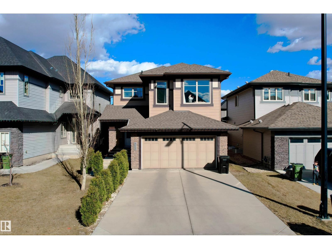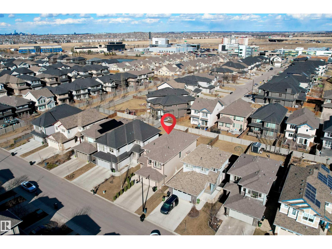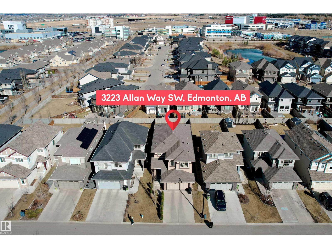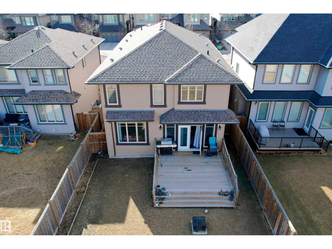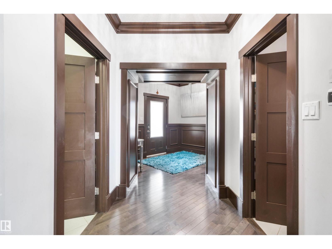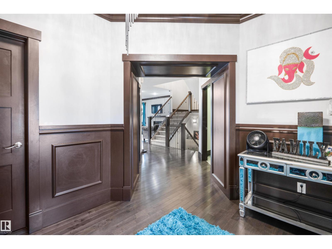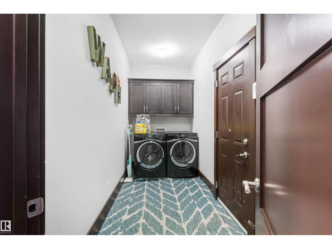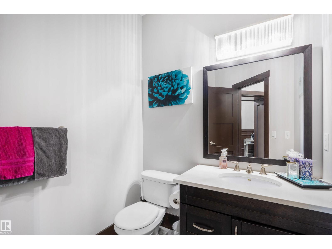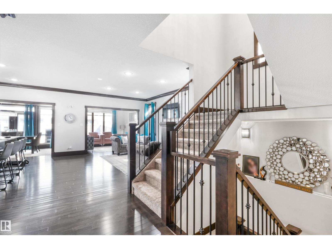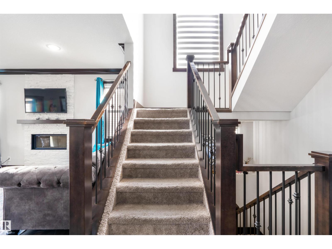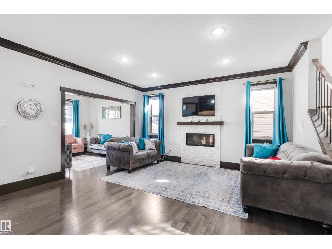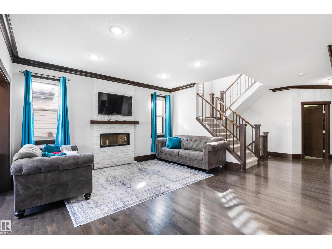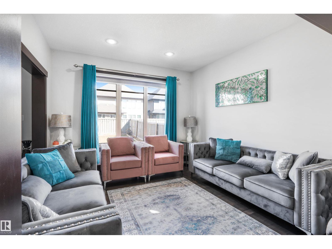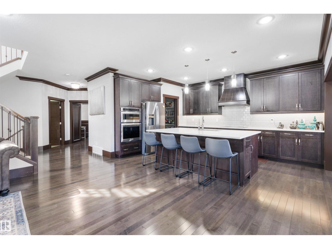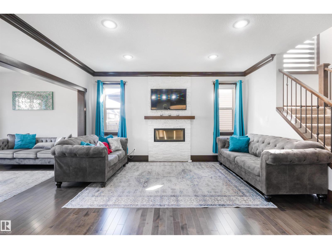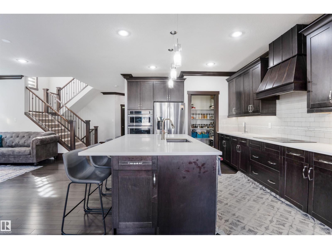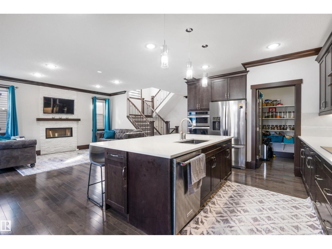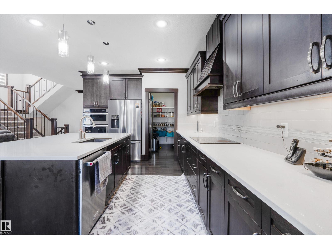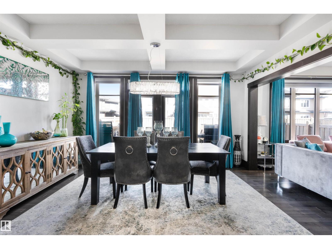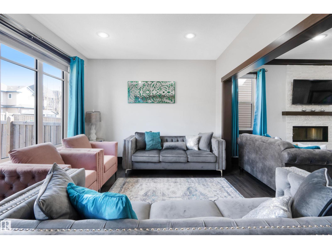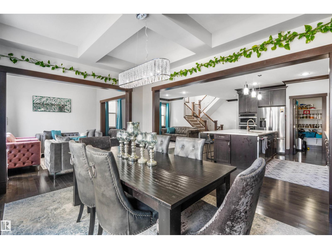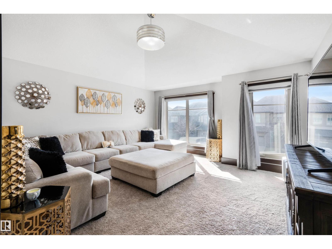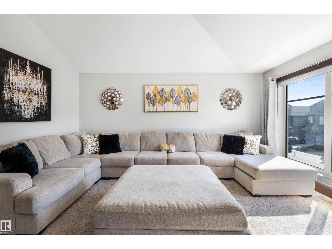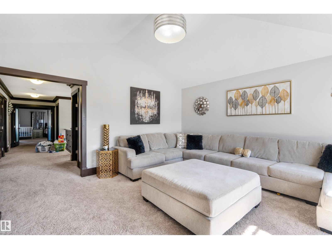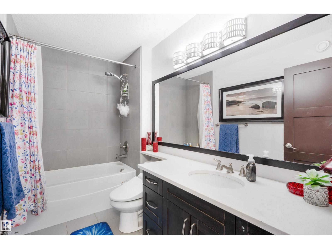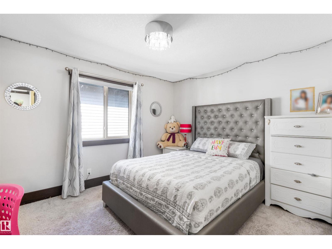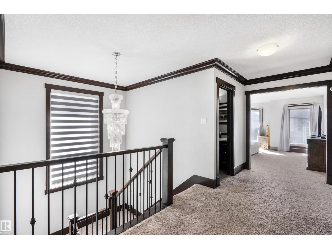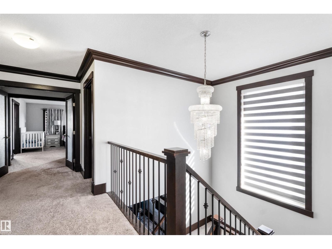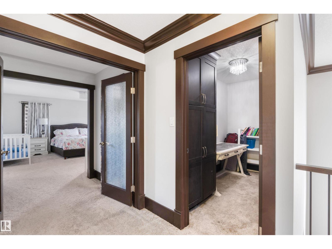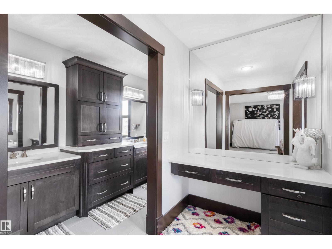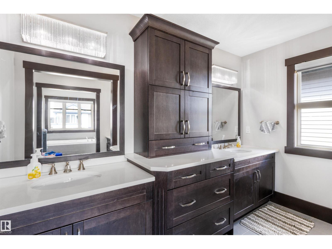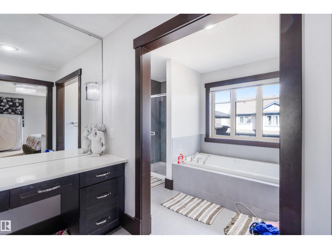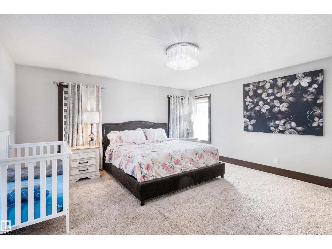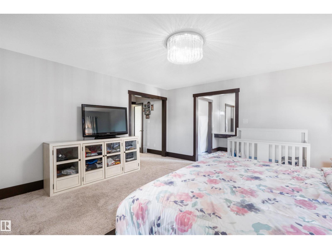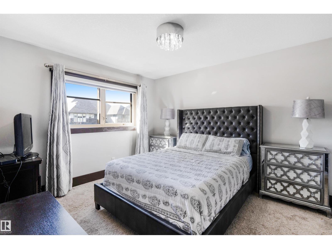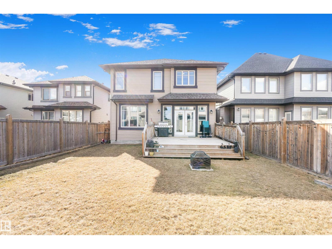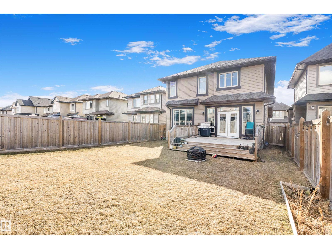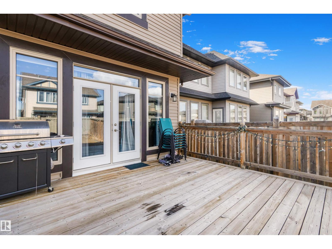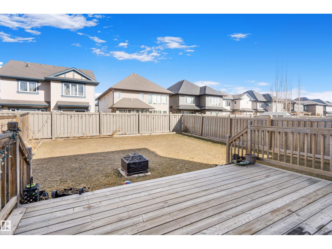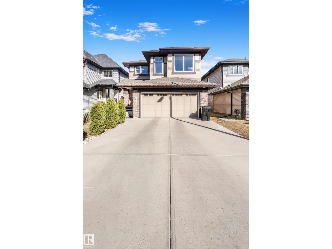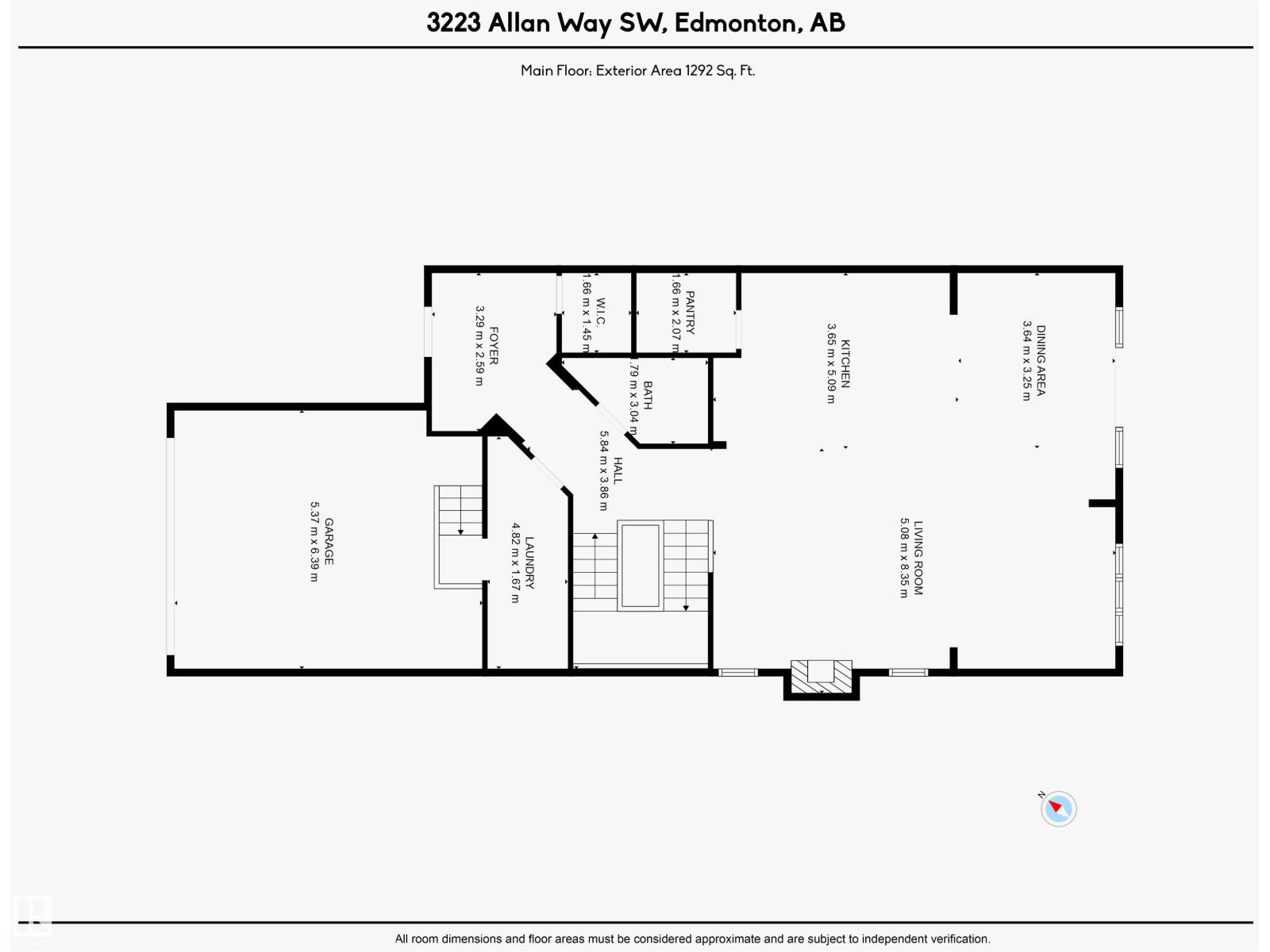3 Bedroom
3 Bathroom
2,849 ft2
Forced Air
$721,000
Welcome to the desirable community of Ambleside! This meticulously maintained 2 storey home boasts nearly 2850 sqft of living space with bright and open floor plan, 9 ft. main floor ceiling, hardwood floor on main, Kitchen with quartz countertop , glass backsplash tiles, walkthrough pantry, spacious Nook, Two living Areas, Fire place. Upstairs brings a massive bonus room,1 office room, 3 large bedrooms incl the primary bed w/ stunning 5 pc ensuite (custom glass shower & tub) & walk-in closet. 3 pce bath & linen storage. Outside is a treat! patio, fully fenced & landscaped; perfect summer bbq hangout! close to shopping centre and Anthony Henday Drive. (id:62055)
Property Details
|
MLS® Number
|
E4459322 |
|
Property Type
|
Single Family |
|
Neigbourhood
|
Ambleside |
|
Amenities Near By
|
Public Transit, Schools |
|
Features
|
See Remarks, Park/reserve, No Animal Home, No Smoking Home |
|
Parking Space Total
|
4 |
|
Structure
|
Deck |
Building
|
Bathroom Total
|
3 |
|
Bedrooms Total
|
3 |
|
Amenities
|
Ceiling - 9ft |
|
Appliances
|
Dishwasher, Dryer, Garage Door Opener, Hood Fan, Microwave, Refrigerator, Stove, Washer, Window Coverings |
|
Basement Development
|
Unfinished |
|
Basement Type
|
Full (unfinished) |
|
Constructed Date
|
2015 |
|
Construction Style Attachment
|
Detached |
|
Half Bath Total
|
1 |
|
Heating Type
|
Forced Air |
|
Stories Total
|
2 |
|
Size Interior
|
2,849 Ft2 |
|
Type
|
House |
Parking
Land
|
Acreage
|
No |
|
Fence Type
|
Fence |
|
Land Amenities
|
Public Transit, Schools |
Rooms
| Level |
Type |
Length |
Width |
Dimensions |
|
Main Level |
Living Room |
|
|
Measurements not available |
|
Main Level |
Dining Room |
|
|
Measurements not available |
|
Main Level |
Kitchen |
|
|
Measurements not available |
|
Main Level |
Family Room |
|
|
Measurements not available |
|
Upper Level |
Primary Bedroom |
|
|
Measurements not available |
|
Upper Level |
Bedroom 2 |
|
|
Measurements not available |
|
Upper Level |
Bedroom 3 |
|
|
Measurements not available |
|
Upper Level |
Bonus Room |
|
|
Measurements not available |
|
Upper Level |
Office |
|
|
Measurements not available |


