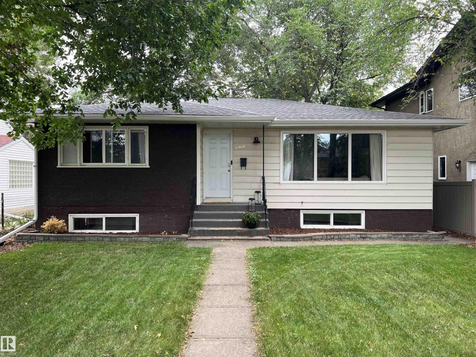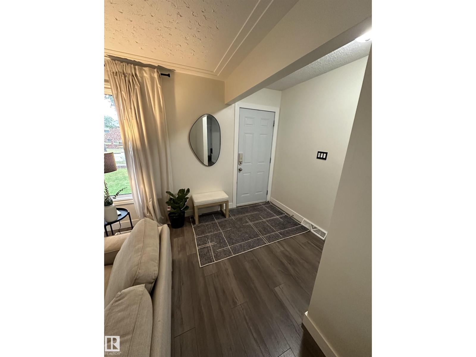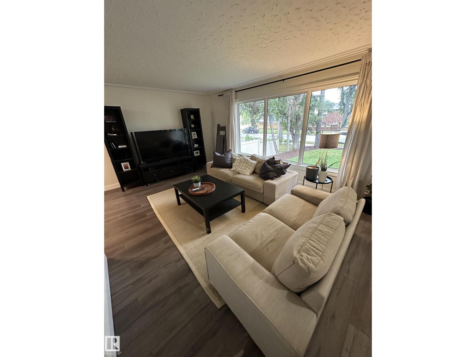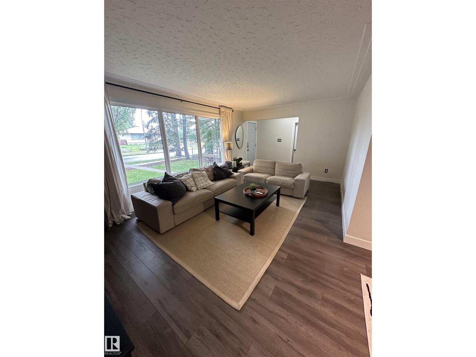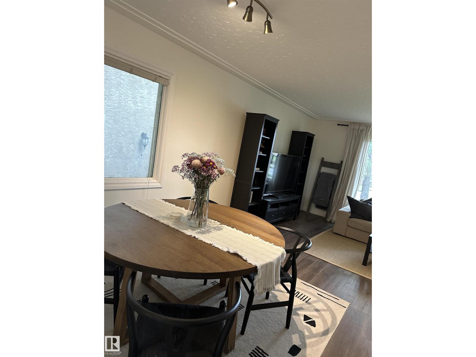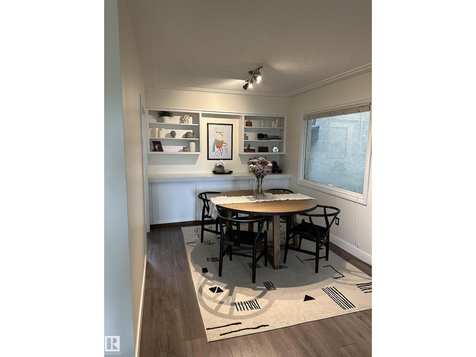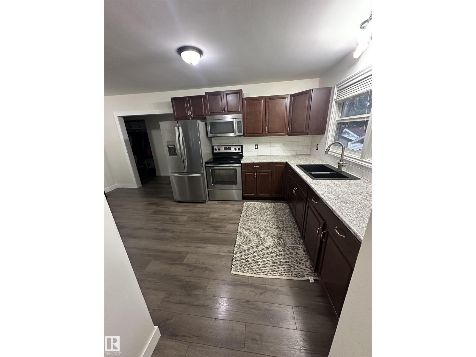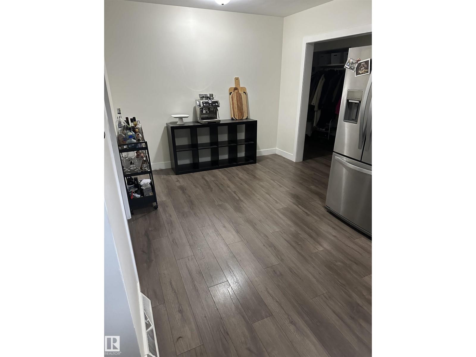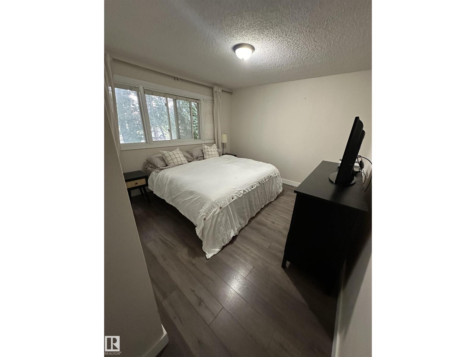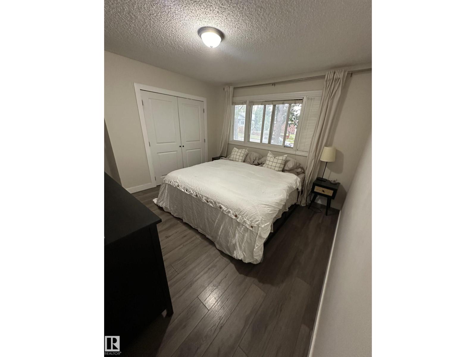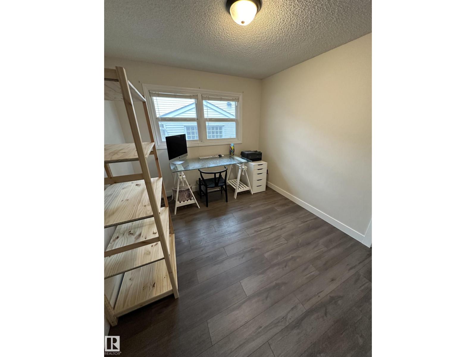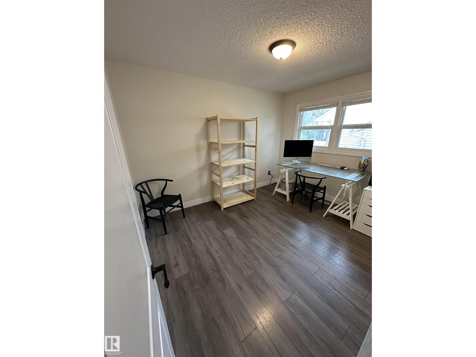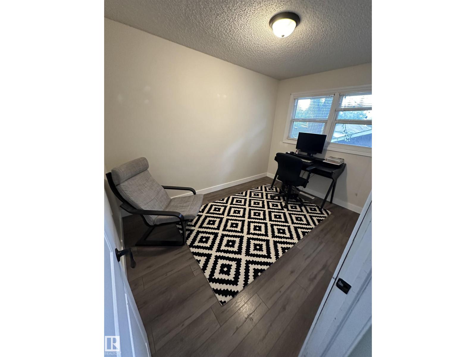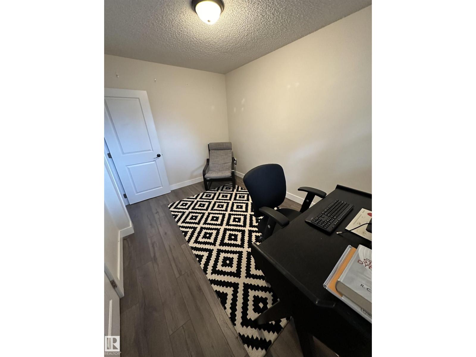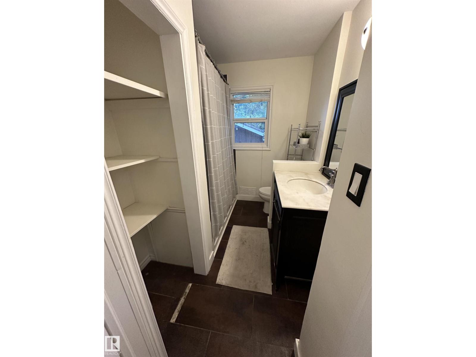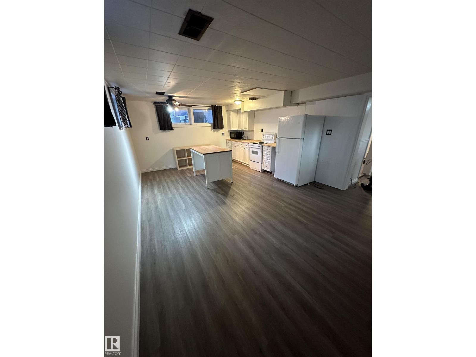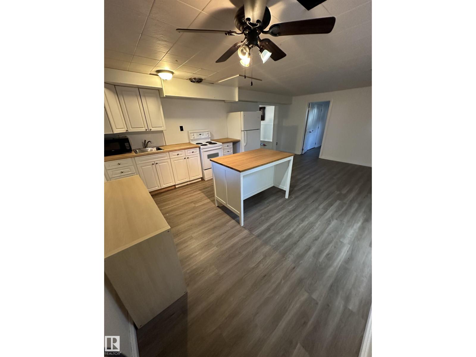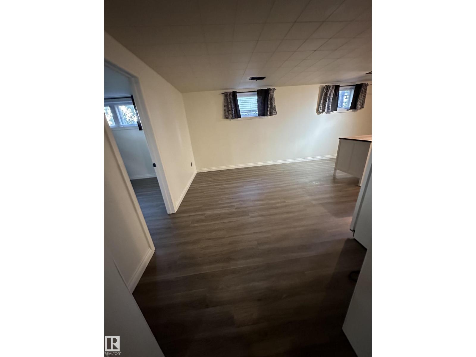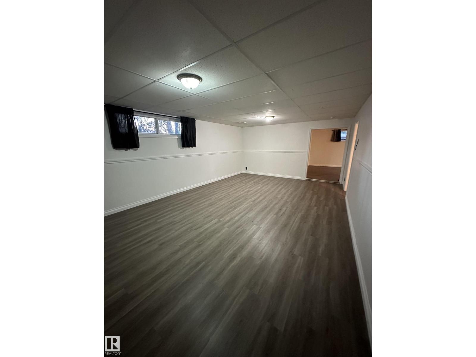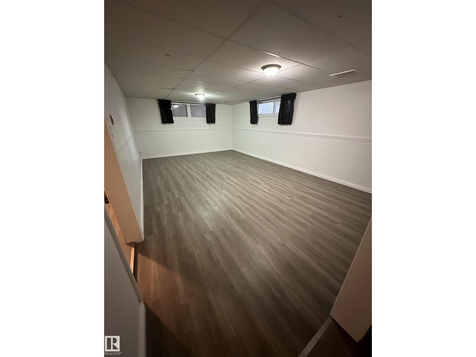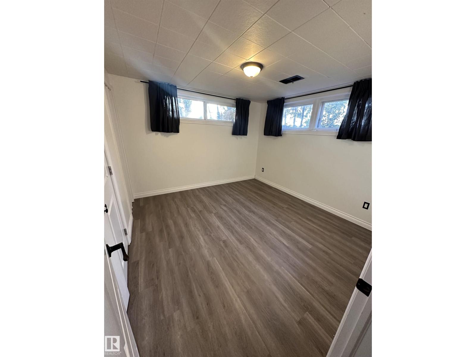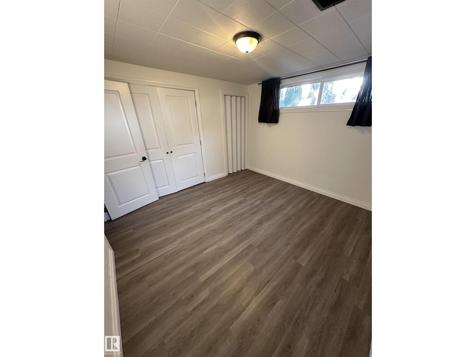4 Bedroom
2 Bathroom
1,226 ft2
Bungalow
Forced Air
$480,000
Welcome to Terrace Heights! This beautifully updated bungalow combines classic charm with modern upgrades, including new shingles, windows, flooring, landscaping, and a fresh coat of paint throughout. The main floor features a spacious and sunlit living room, a cozy dining area with built-in cabinetry, and a large eat-in kitchen overlooking the meticulously landscaped backyard — perfect for family meals and entertaining. You’ll also find three generously sized bedrooms and a full, well-appointed bathroom. The fully developed basement with a separate entrance is bright and inviting, thanks to an abundance of oversized windows that let in natural light. It features a second kitchen, an additional bedroom, a 3-piece bathroom, and a laundry room— ideal for extended family or guests. (id:62055)
Property Details
|
MLS® Number
|
E4459310 |
|
Property Type
|
Single Family |
|
Neigbourhood
|
Terrace Heights (Edmonton) |
|
Amenities Near By
|
Golf Course, Playground, Public Transit, Schools, Shopping |
|
Community Features
|
Public Swimming Pool |
|
Features
|
Lane |
Building
|
Bathroom Total
|
2 |
|
Bedrooms Total
|
4 |
|
Appliances
|
Dryer, Microwave Range Hood Combo, Washer, Refrigerator, Two Stoves |
|
Architectural Style
|
Bungalow |
|
Basement Development
|
Finished |
|
Basement Type
|
Full (finished) |
|
Constructed Date
|
1957 |
|
Construction Style Attachment
|
Detached |
|
Heating Type
|
Forced Air |
|
Stories Total
|
1 |
|
Size Interior
|
1,226 Ft2 |
|
Type
|
House |
Parking
Land
|
Acreage
|
No |
|
Land Amenities
|
Golf Course, Playground, Public Transit, Schools, Shopping |
|
Size Irregular
|
550.54 |
|
Size Total
|
550.54 M2 |
|
Size Total Text
|
550.54 M2 |
Rooms
| Level |
Type |
Length |
Width |
Dimensions |
|
Basement |
Bedroom 4 |
|
|
Measurements not available |
|
Main Level |
Living Room |
|
|
Measurements not available |
|
Main Level |
Dining Room |
|
|
Measurements not available |
|
Main Level |
Kitchen |
|
|
Measurements not available |
|
Main Level |
Primary Bedroom |
|
|
Measurements not available |
|
Main Level |
Bedroom 2 |
|
|
Measurements not available |
|
Main Level |
Bedroom 3 |
|
|
Measurements not available |


