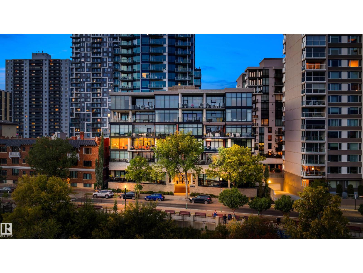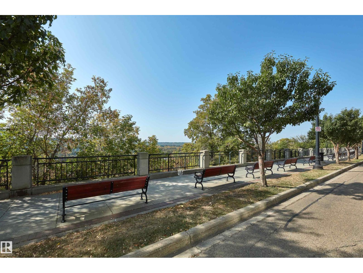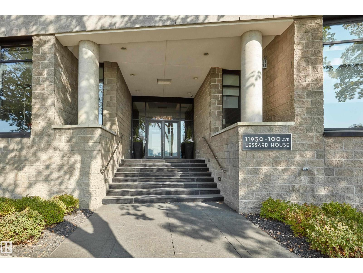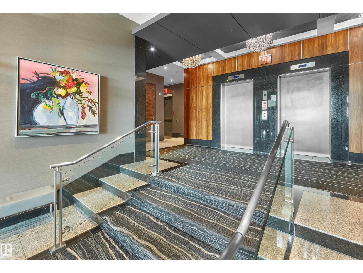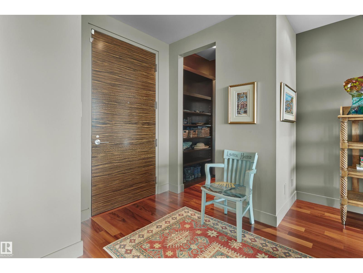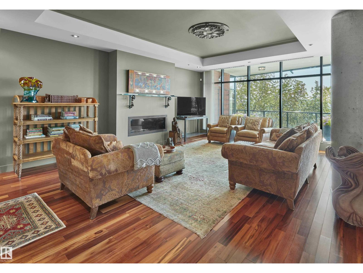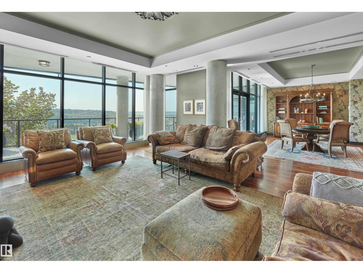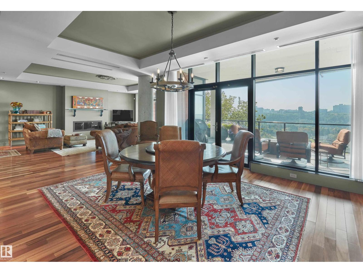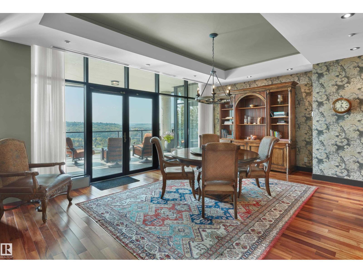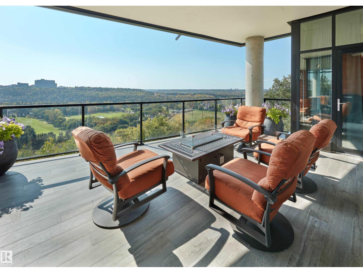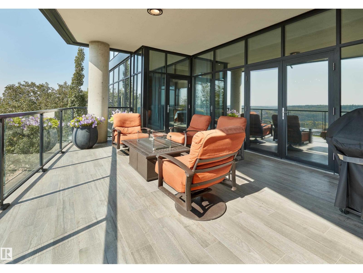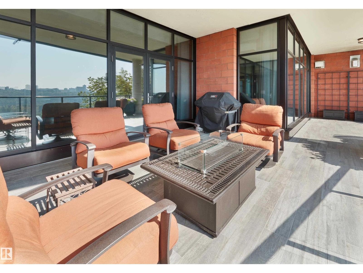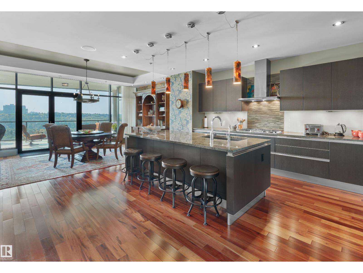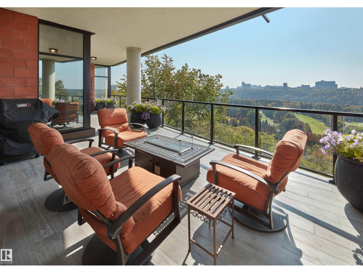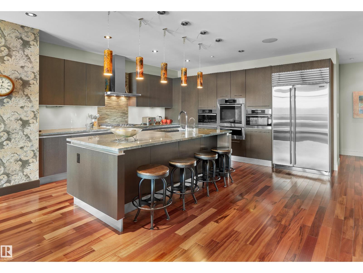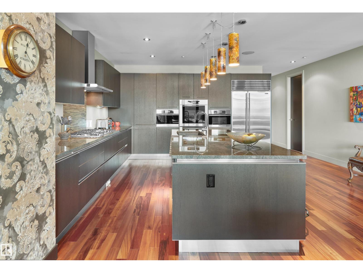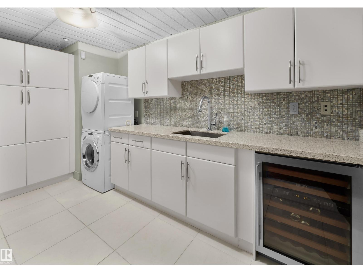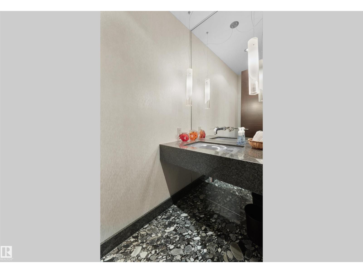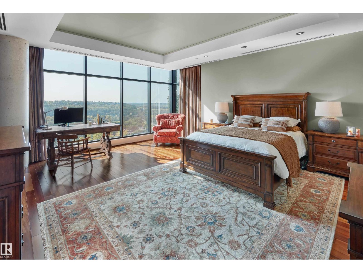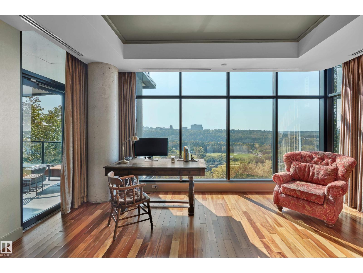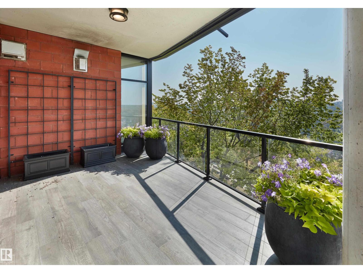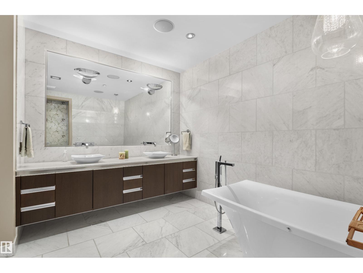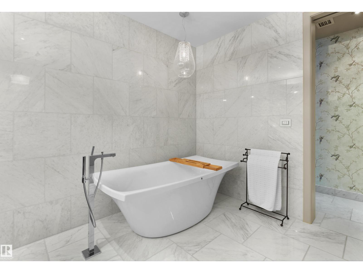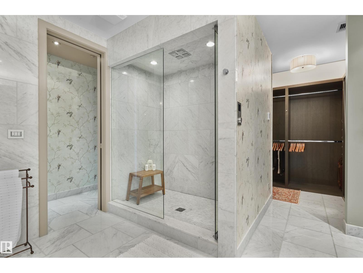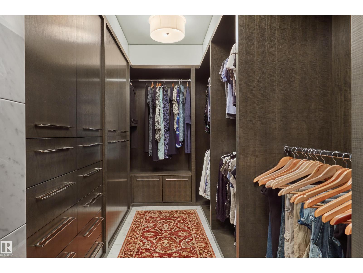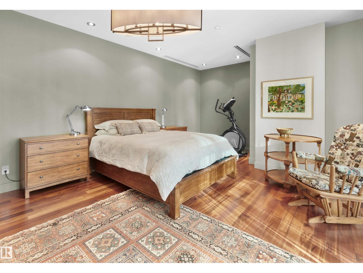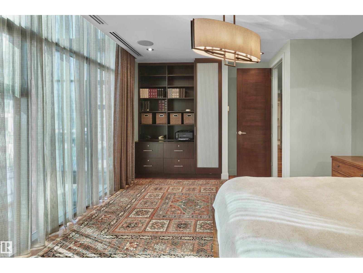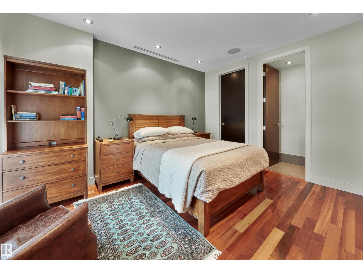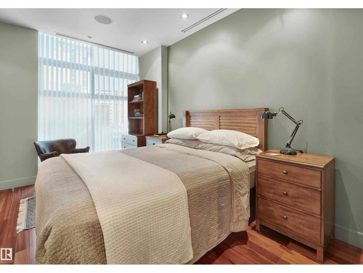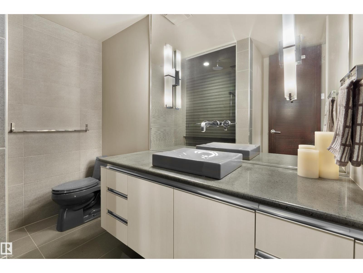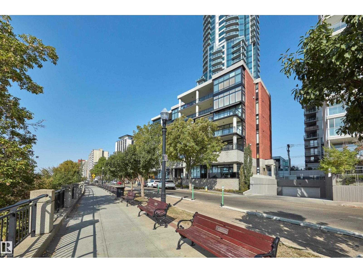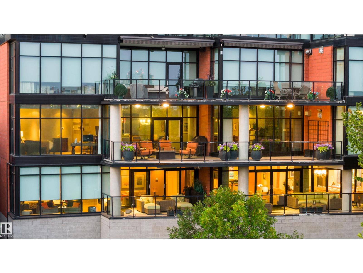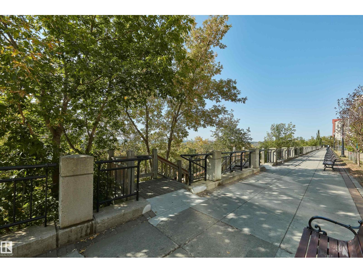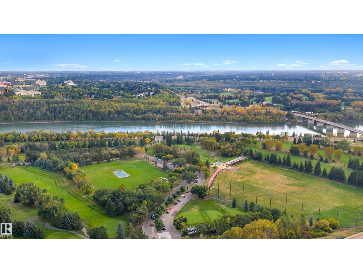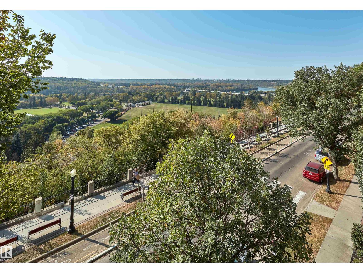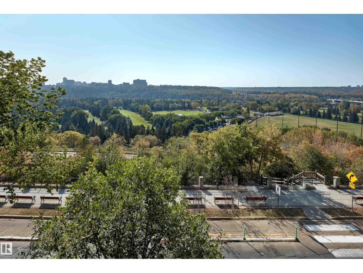#301 11930 100 Av Nw Edmonton, Alberta T5K 0K5
$2,845,000Maintenance, Heat, Insurance, Other, See Remarks, Property Management
$1,973.99 Monthly
Maintenance, Heat, Insurance, Other, See Remarks, Property Management
$1,973.99 MonthlyPerched in the prestigious Lessard House that overlooks the expansive River Valley, this 2,764 sq. ft. residence blends sophistication with everyday comfort. Breathtaking views frame your daily life, while a sprawling patio, accessible from both the dining room and primary suite, sets the stage for effortless indoor-outdoor living. The chef’s kitchen is a culinary dream with top-of-the-line Miele appliances, including double ovens (one steam), a warming drawer, and a 5-burner gas cooktop. The primary retreat provides serenity with a double wide steam shower and custom dressing room. Thoughtful design continues with 3 bedrooms, a dedicated laundry with stacked Miele washer and dryer, clever storage solutions, and abundant countertop space. With three titled underground parking stalls, flawless finishes, and a setting that embraces both elegance and convenience, this immaculate suite delivers a lifestyle as rare as it is refined. (id:62055)
Property Details
| MLS® Number | E4459256 |
| Property Type | Single Family |
| Neigbourhood | Wîhkwêntôwin |
| Amenities Near By | Golf Course, Public Transit, Shopping |
| Features | See Remarks, Paved Lane, Park/reserve, Lane, Closet Organizers |
| Parking Space Total | 3 |
| Structure | Patio(s) |
| View Type | Valley View |
Building
| Bathroom Total | 3 |
| Bedrooms Total | 3 |
| Appliances | Dishwasher, Dryer, Hood Fan, Microwave, Refrigerator, Stove, Washer, Wine Fridge |
| Basement Type | None |
| Constructed Date | 2008 |
| Fire Protection | Sprinkler System-fire |
| Fireplace Fuel | Gas |
| Fireplace Present | Yes |
| Fireplace Type | Unknown |
| Half Bath Total | 1 |
| Heating Type | Heat Pump |
| Size Interior | 2,764 Ft2 |
| Type | Apartment |
Parking
| Heated Garage | |
| Underground | |
| See Remarks |
Land
| Acreage | No |
| Land Amenities | Golf Course, Public Transit, Shopping |
| Size Irregular | 96.7 |
| Size Total | 96.7 M2 |
| Size Total Text | 96.7 M2 |
Rooms
| Level | Type | Length | Width | Dimensions |
|---|---|---|---|---|
| Main Level | Living Room | 5.49 m | 7.83 m | 5.49 m x 7.83 m |
| Main Level | Dining Room | 5.66 m | 3.31 m | 5.66 m x 3.31 m |
| Main Level | Kitchen | 5.66 m | 5.46 m | 5.66 m x 5.46 m |
| Main Level | Primary Bedroom | 5.08 m | 5.75 m | 5.08 m x 5.75 m |
| Main Level | Bedroom 2 | 6.67 m | 4.12 m | 6.67 m x 4.12 m |
| Main Level | Bedroom 3 | 4.01 m | 3.14 m | 4.01 m x 3.14 m |
| Main Level | Laundry Room | 3.7 m | 4.32 m | 3.7 m x 4.32 m |
| Main Level | Storage | 2.53 m | 1.45 m | 2.53 m x 1.45 m |
| Main Level | Utility Room | 2.39 m | 3.21 m | 2.39 m x 3.21 m |
Contact Us
Contact us for more information


