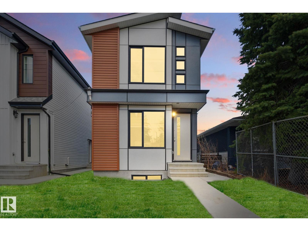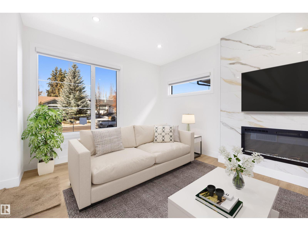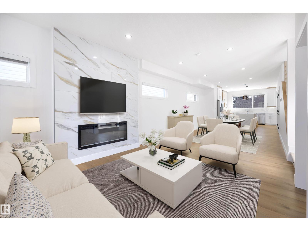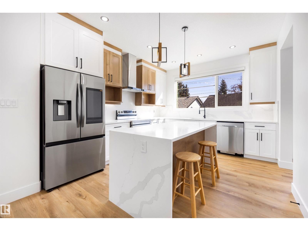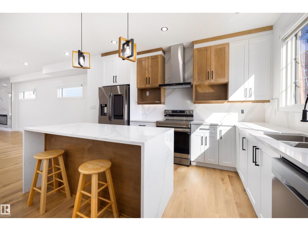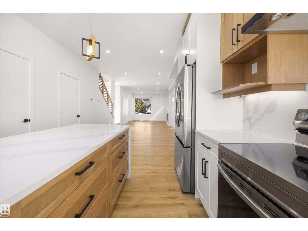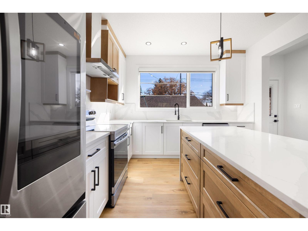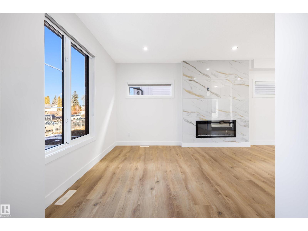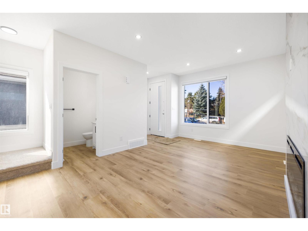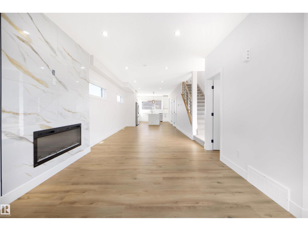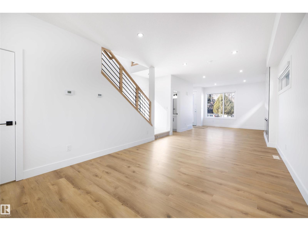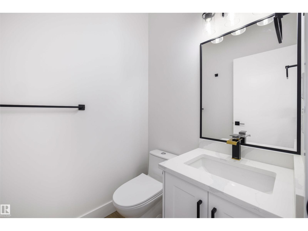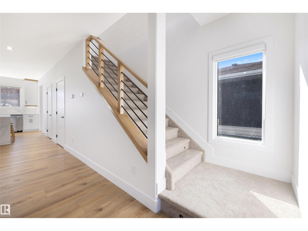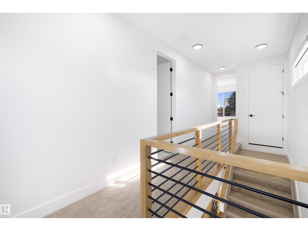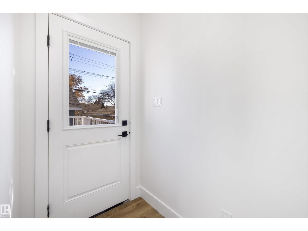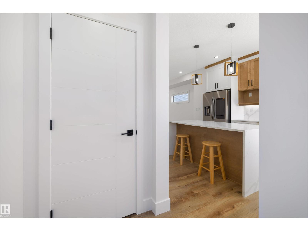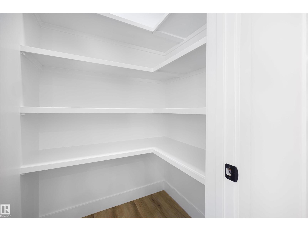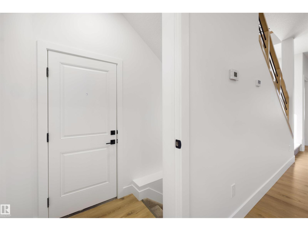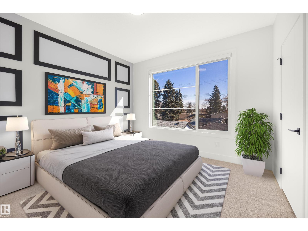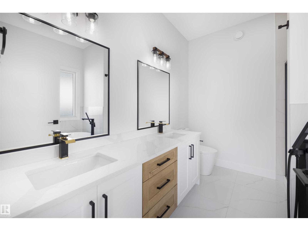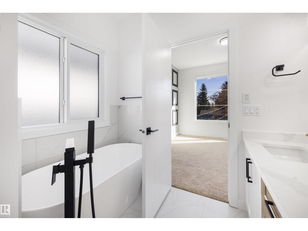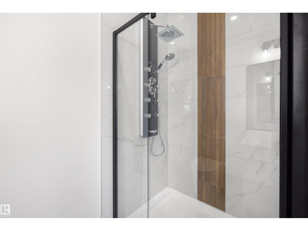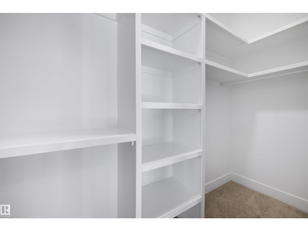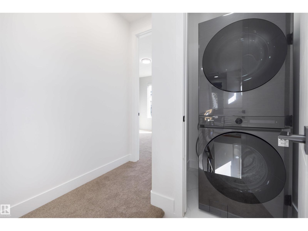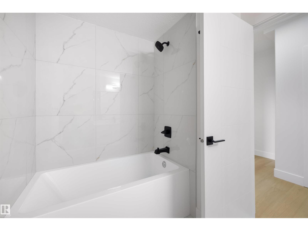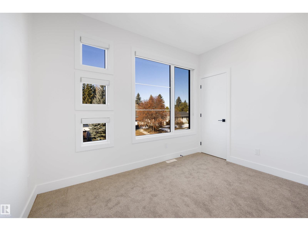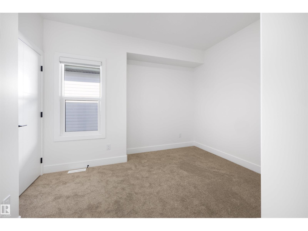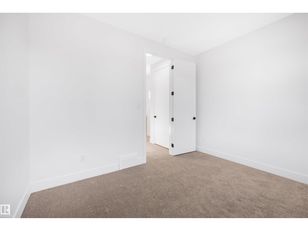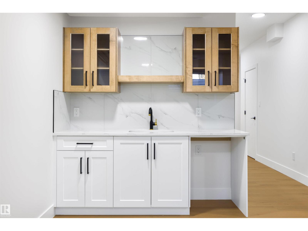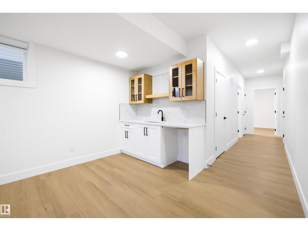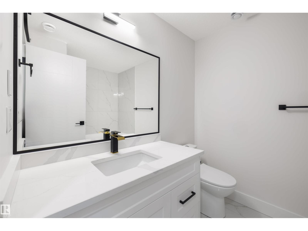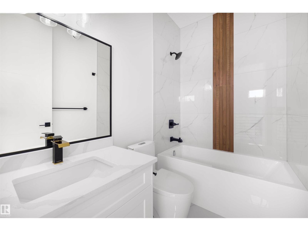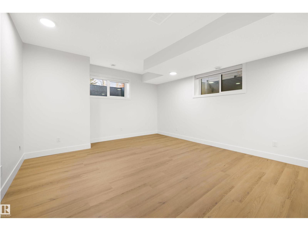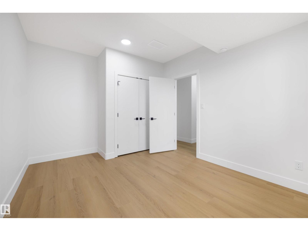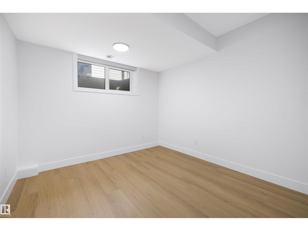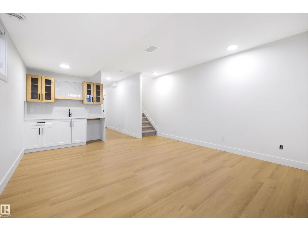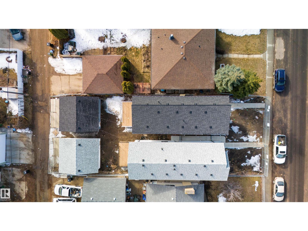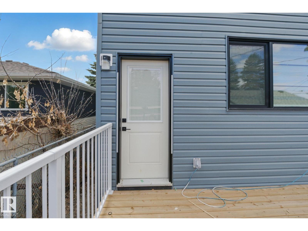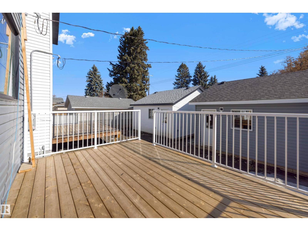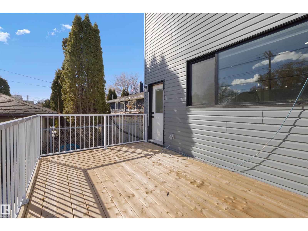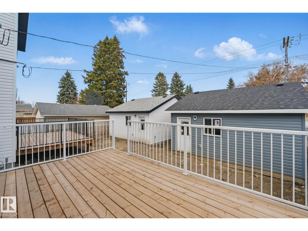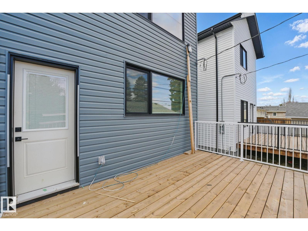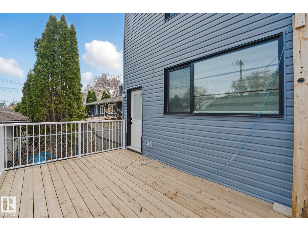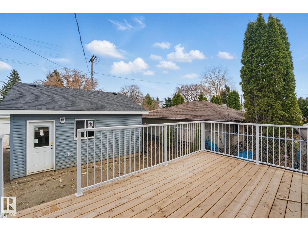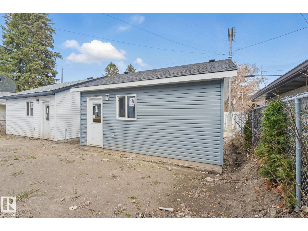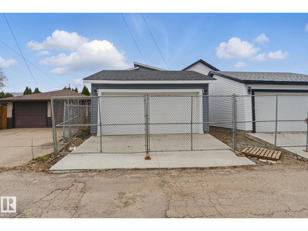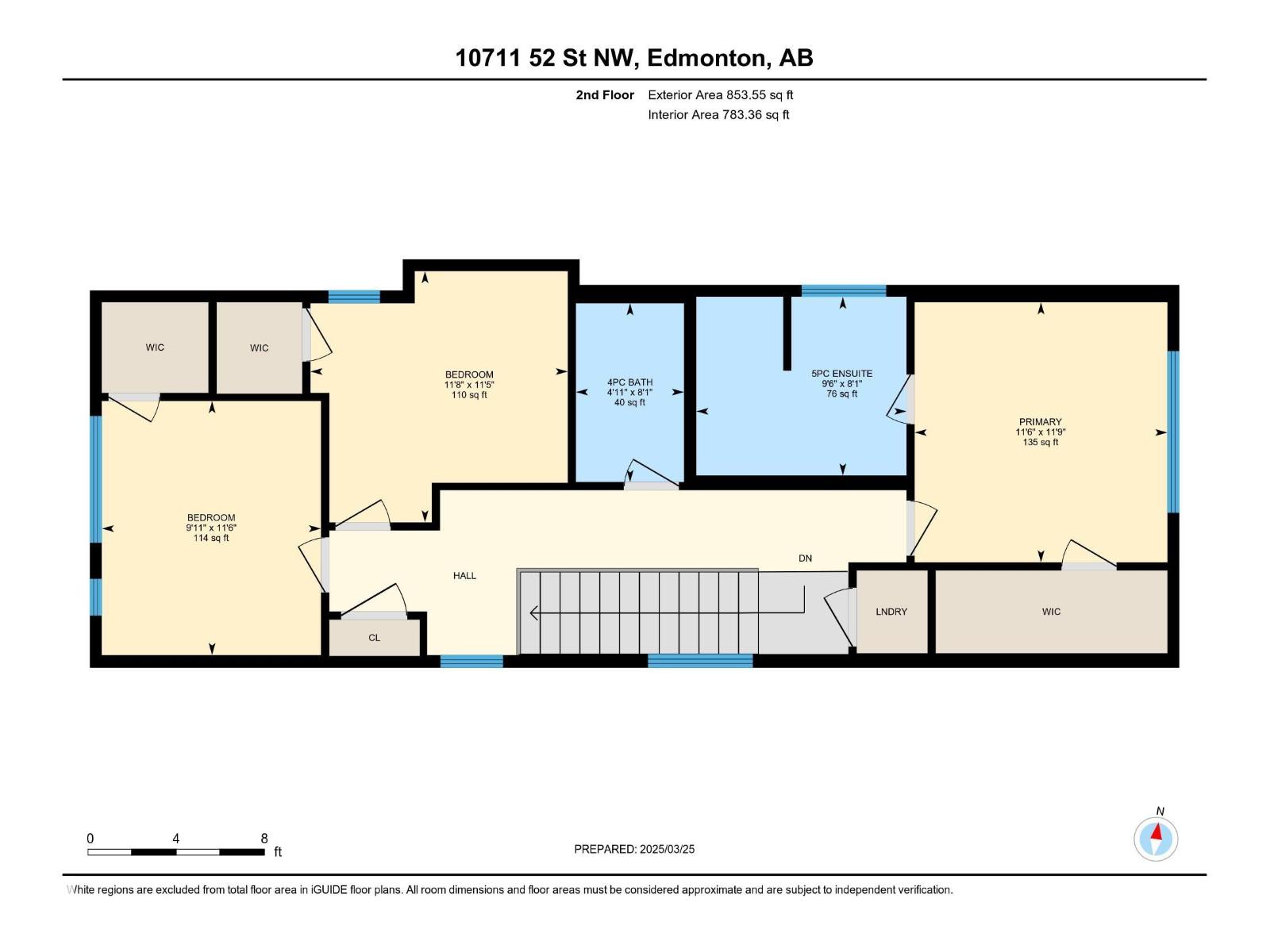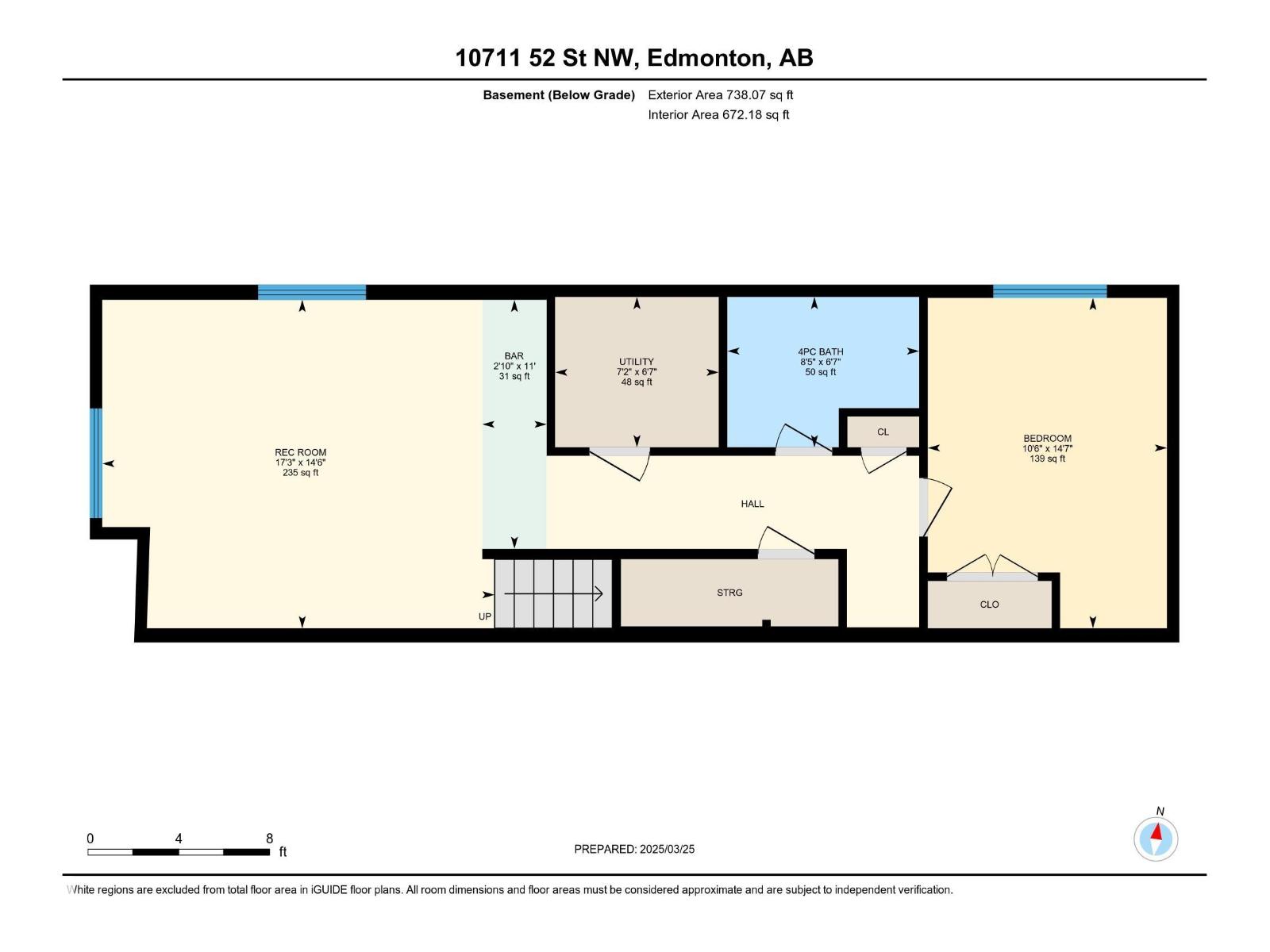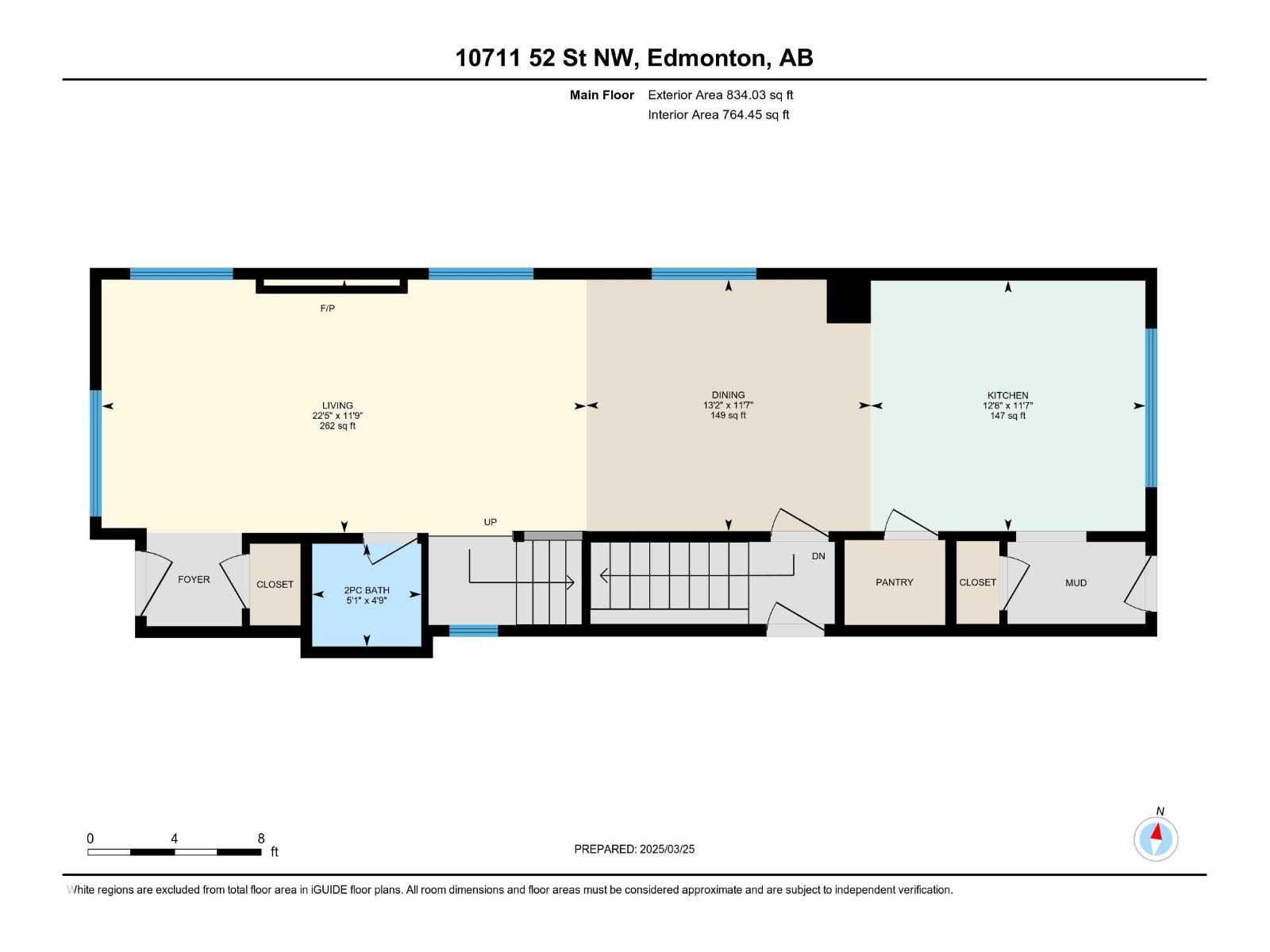4 Bedroom
4 Bathroom
1,688 ft2
Fireplace
Forced Air
$728,800
Welcome to this exceptional new build by Neels Custom Homes, ideally located in the sought-after community of Capilano! This brand-new two-storey home showcases 9-FOOT CEILINGS on the main level,4 spacious bedrooms, and 3.5 bathrooms. The open-concept main floor impresses with high-end finishes, a bright and inviting living and dining area, and a chef-inspired kitchen complete with a LARGE WATERFALL island, PREMIUM appliances, and elegant two-tone cabinetry. Step outside to the rear deck, perfect for relaxing or entertaining guests, while the DOUBLE DETACHED garage provides plenty of parking and storage space. The FULLY FINISHED BASEMENT with a PRIVATE SEPERATE ENTRANCE features a one-bedroom suite with a bar/kitchenette, offering excellent potential for guests, extended family. Additional features include triple-pane windows and a high-efficiency furnace, ensuring year-round comfort and energy efficiency. (id:62055)
Property Details
|
MLS® Number
|
E4459255 |
|
Property Type
|
Single Family |
|
Neigbourhood
|
Capilano |
|
Amenities Near By
|
Playground, Public Transit, Schools, Shopping |
|
Features
|
Lane, Wet Bar, Closet Organizers, No Animal Home, No Smoking Home |
|
Structure
|
Deck |
Building
|
Bathroom Total
|
4 |
|
Bedrooms Total
|
4 |
|
Amenities
|
Ceiling - 9ft |
|
Appliances
|
Dishwasher, Dryer, Refrigerator, Stove, Washer |
|
Basement Development
|
Finished |
|
Basement Features
|
Suite |
|
Basement Type
|
Full (finished) |
|
Constructed Date
|
2024 |
|
Construction Style Attachment
|
Detached |
|
Fire Protection
|
Smoke Detectors |
|
Fireplace Fuel
|
Electric |
|
Fireplace Present
|
Yes |
|
Fireplace Type
|
Insert |
|
Half Bath Total
|
1 |
|
Heating Type
|
Forced Air |
|
Stories Total
|
2 |
|
Size Interior
|
1,688 Ft2 |
|
Type
|
House |
Parking
Land
|
Acreage
|
No |
|
Land Amenities
|
Playground, Public Transit, Schools, Shopping |
Rooms
| Level |
Type |
Length |
Width |
Dimensions |
|
Lower Level |
Bedroom 4 |
3.21 m |
4.44 m |
3.21 m x 4.44 m |
|
Lower Level |
Bonus Room |
5.27 m |
4.41 m |
5.27 m x 4.41 m |
|
Main Level |
Living Room |
6.83 m |
3.57 m |
6.83 m x 3.57 m |
|
Main Level |
Dining Room |
4.01 m |
3.54 m |
4.01 m x 3.54 m |
|
Main Level |
Kitchen |
3.87 m |
3.53 m |
3.87 m x 3.53 m |
|
Upper Level |
Primary Bedroom |
3.49 m |
3.59 m |
3.49 m x 3.59 m |
|
Upper Level |
Bedroom 2 |
3.56 m |
3.47 m |
3.56 m x 3.47 m |
|
Upper Level |
Bedroom 3 |
3.03 m |
3.51 m |
3.03 m x 3.51 m |


