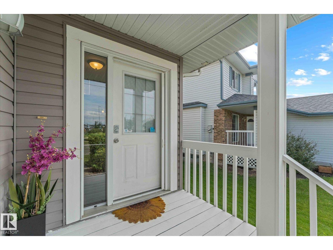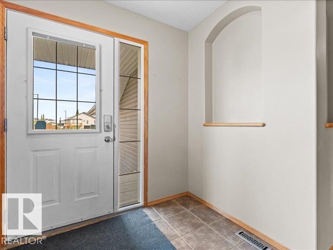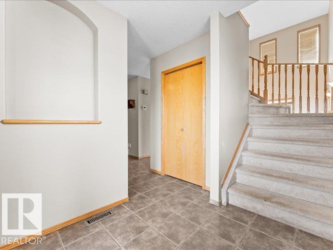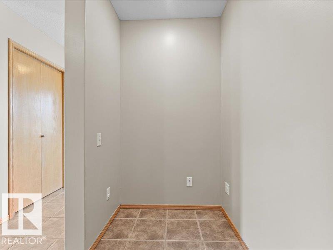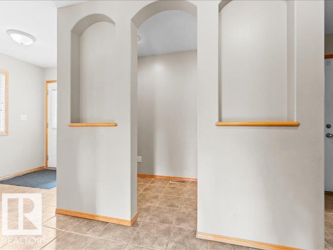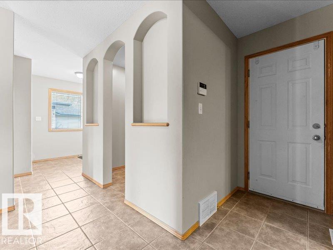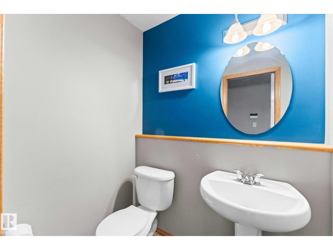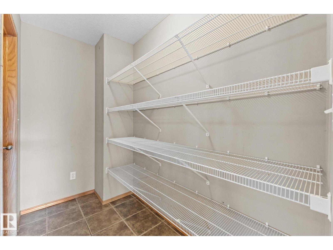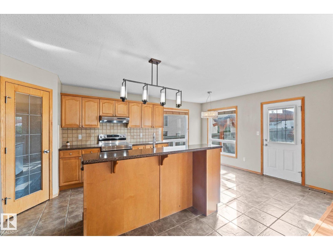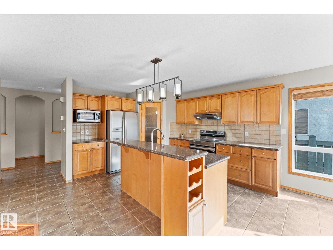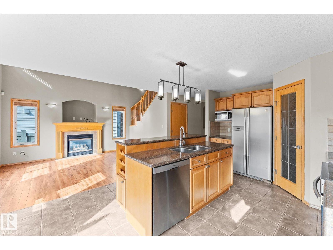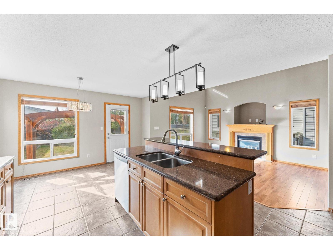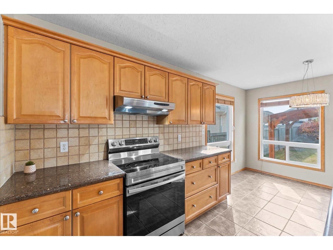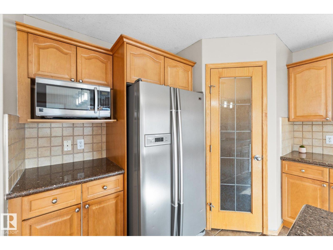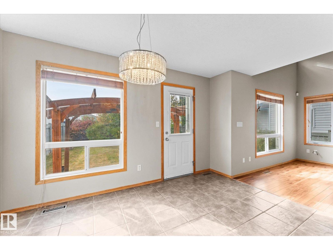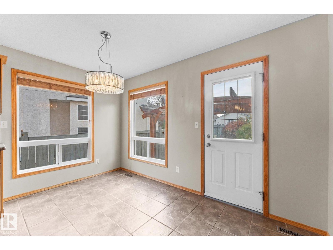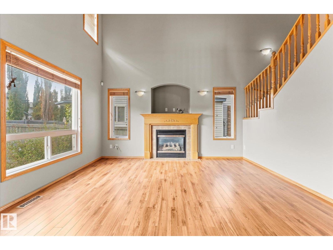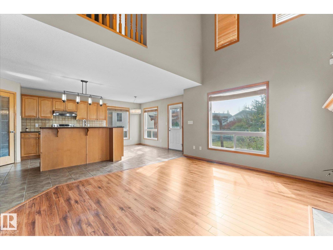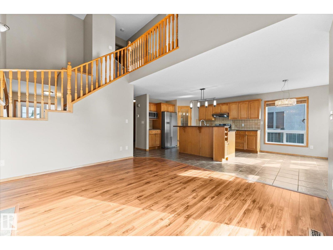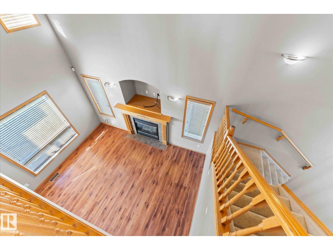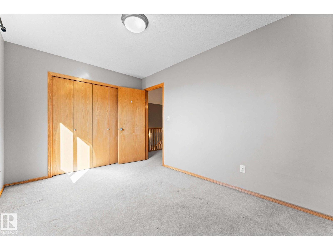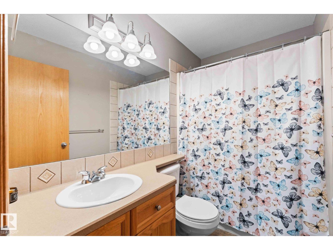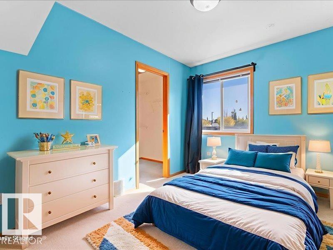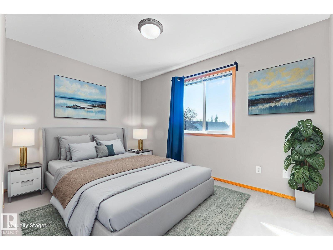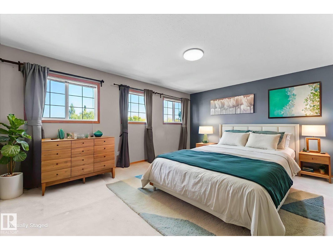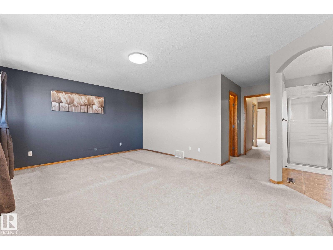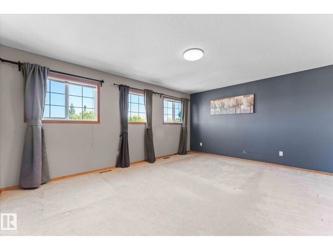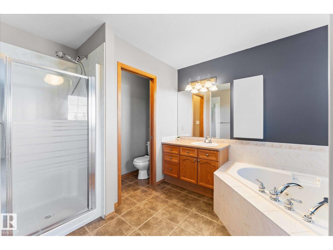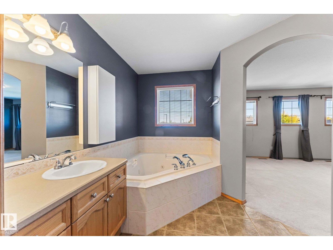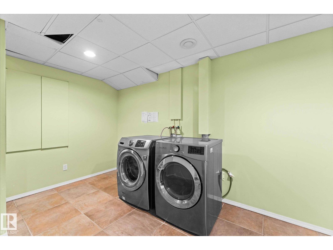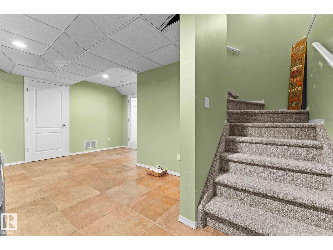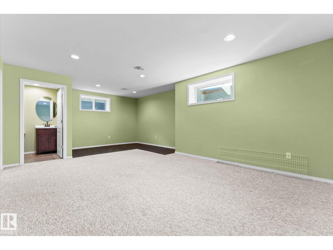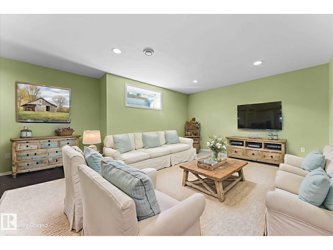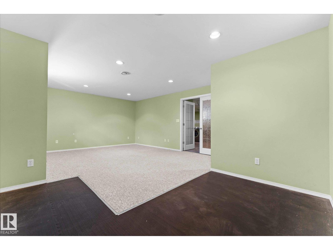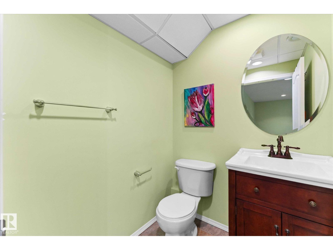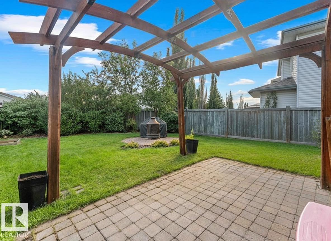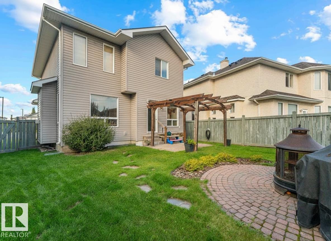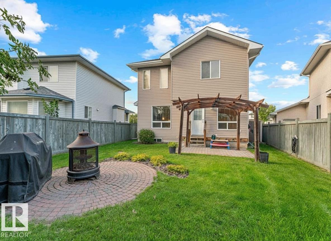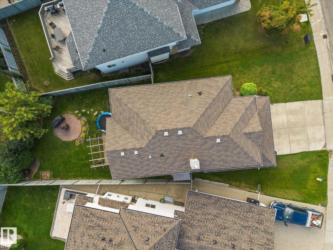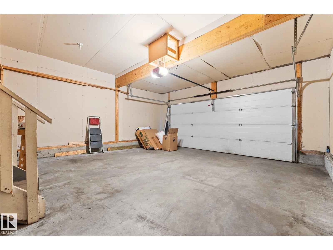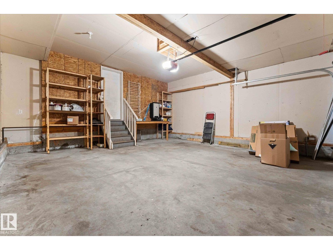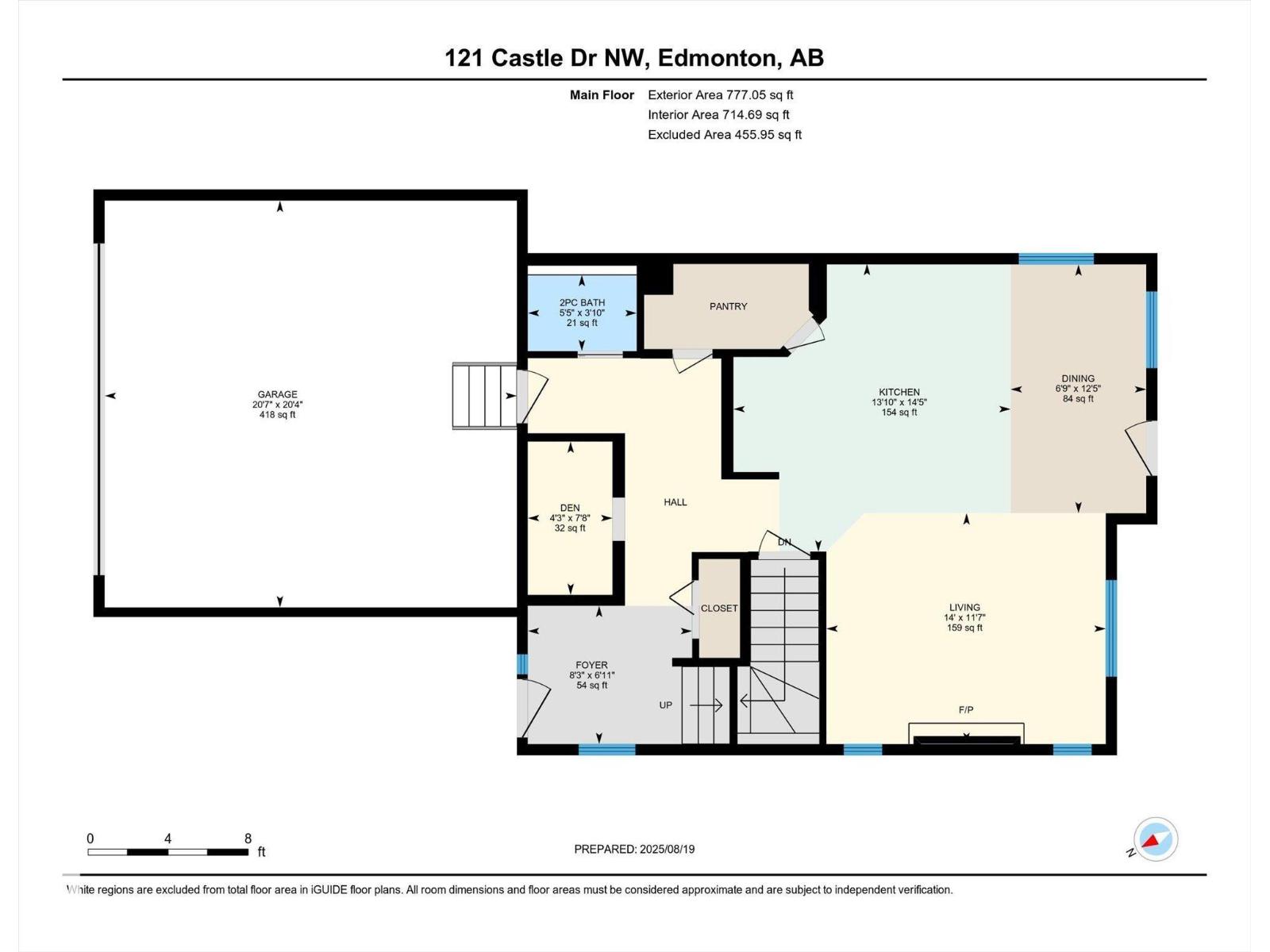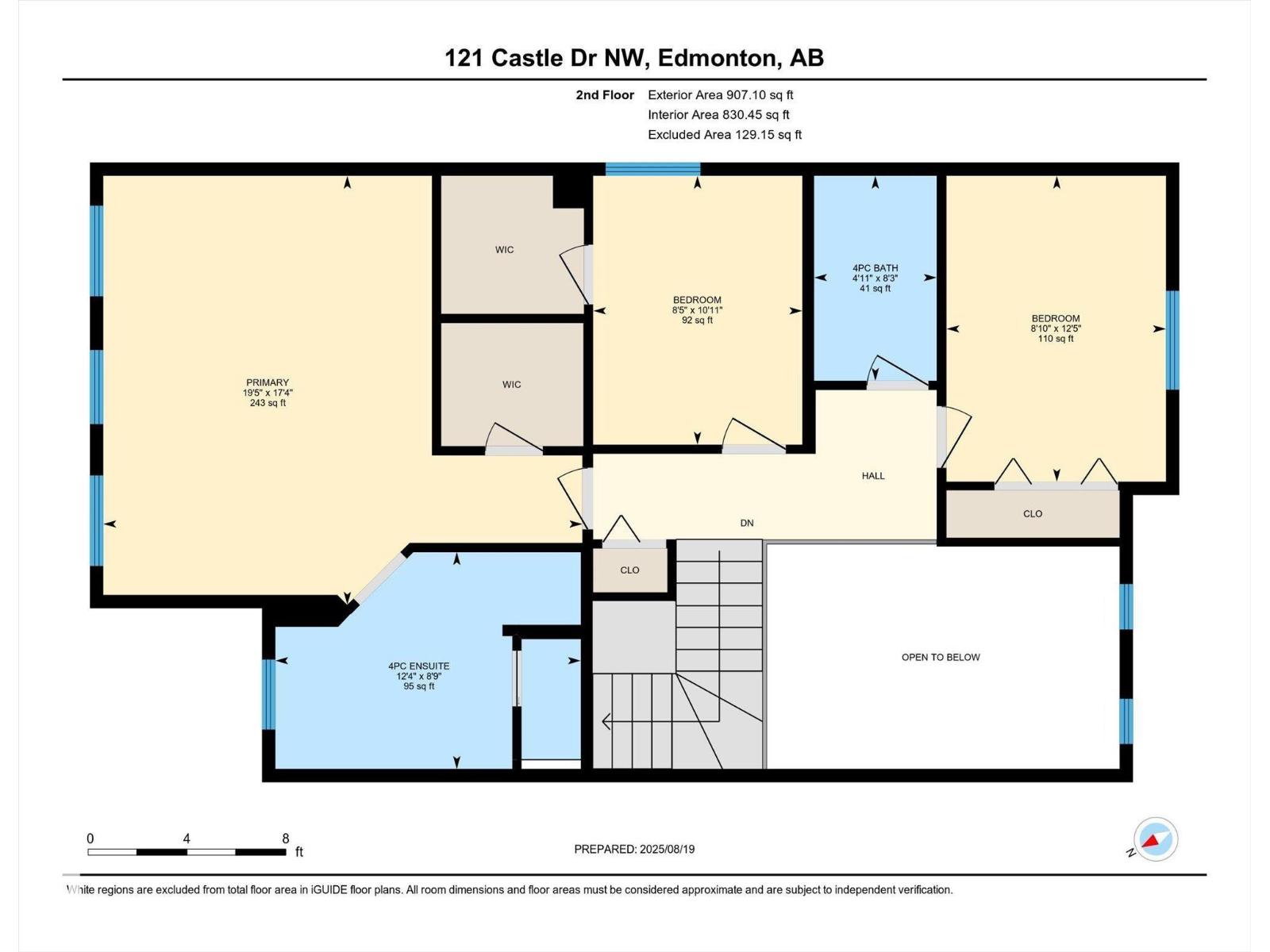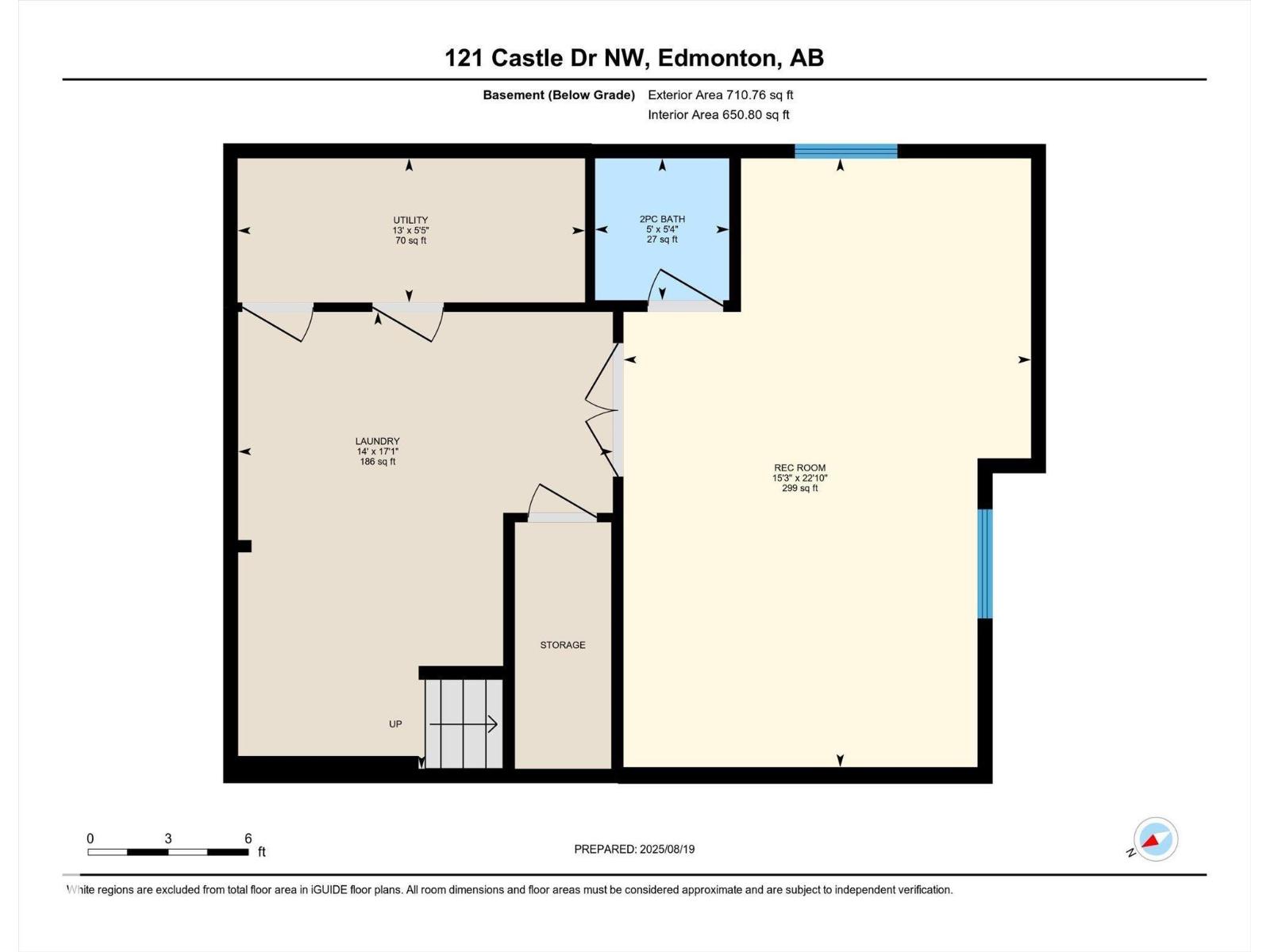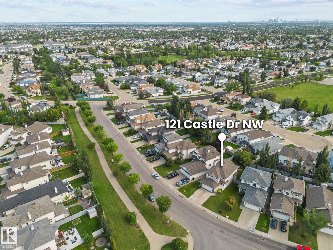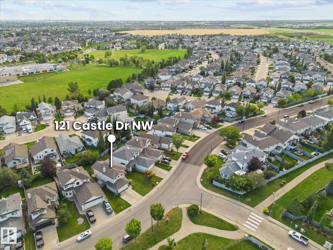3 Bedroom
4 Bathroom
1,684 ft2
Central Air Conditioning
Forced Air
$499,900
Stylish, Spacious & Steps from École À la Découverte! Tucked away in a quiet, tree-lined neighborhood, this beautifully cared-for home checks all the boxes for comfort, convenience, and charm! Located right next to the highly sought-after K–12 Francophone school, École À la Découverte, this gem offers a perfect blend of family-friendly functionality and modern style. Upstairs, you’ll find three oversized bedrooms, including a luxurious primary retreat complete with a spa-like ensuite. With a full bath and two additional half baths, there's plenty of space for everyone to get ready without the wait. The main floor welcomes you with warm tones, a cozy gas fireplace, and sleek quartz countertops that add a modern touch to the open-concept kitchen. A large walk-through pantry—just off the garage—makes unloading groceries a breeze! Stay comfortable all year with central A/C, and take advantage of the fully finished basement featuring a large rec room and dedicated laundry space—ideal for movie nights. (id:62055)
Property Details
|
MLS® Number
|
E4459219 |
|
Property Type
|
Single Family |
|
Neigbourhood
|
Elsinore |
|
Amenities Near By
|
Playground, Public Transit, Schools, Shopping |
|
Features
|
Flat Site, No Smoking Home |
Building
|
Bathroom Total
|
4 |
|
Bedrooms Total
|
3 |
|
Appliances
|
Dishwasher, Dryer, Hood Fan, Refrigerator, Stove, Washer, Window Coverings |
|
Basement Development
|
Finished |
|
Basement Type
|
Full (finished) |
|
Constructed Date
|
2004 |
|
Construction Style Attachment
|
Detached |
|
Cooling Type
|
Central Air Conditioning |
|
Half Bath Total
|
2 |
|
Heating Type
|
Forced Air |
|
Stories Total
|
2 |
|
Size Interior
|
1,684 Ft2 |
|
Type
|
House |
Parking
Land
|
Acreage
|
No |
|
Fence Type
|
Fence |
|
Land Amenities
|
Playground, Public Transit, Schools, Shopping |
Rooms
| Level |
Type |
Length |
Width |
Dimensions |
|
Main Level |
Living Room |
|
|
3.52m x 4.26m |
|
Main Level |
Dining Room |
|
|
3.79m x 2.06m |
|
Main Level |
Kitchen |
|
|
4.38m x 4.22m |
|
Upper Level |
Primary Bedroom |
|
|
5.29m x 5.91m |
|
Upper Level |
Bedroom 2 |
|
|
3.77m x 2.71m |
|
Upper Level |
Bedroom 3 |
|
|
3.32m x 2.58m |



