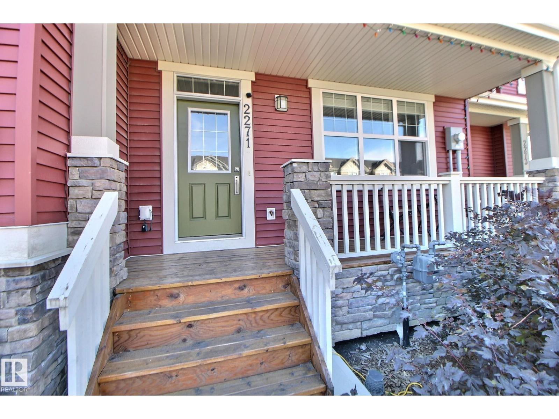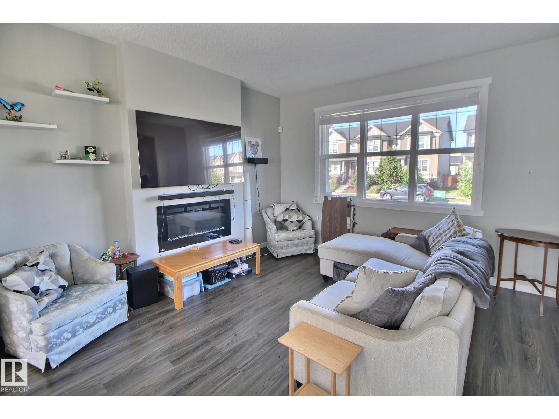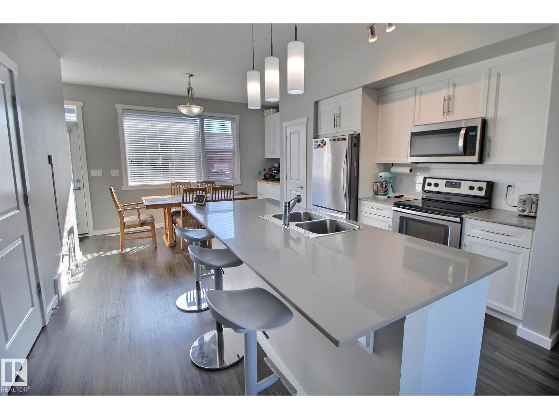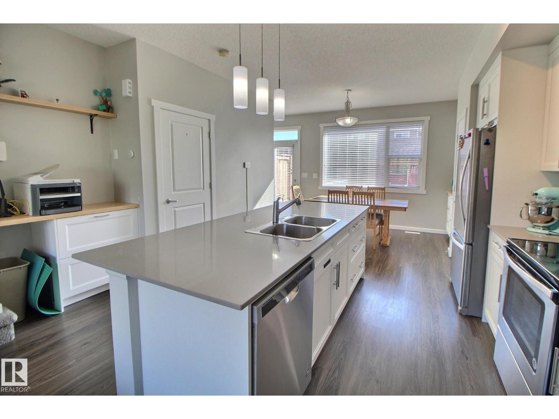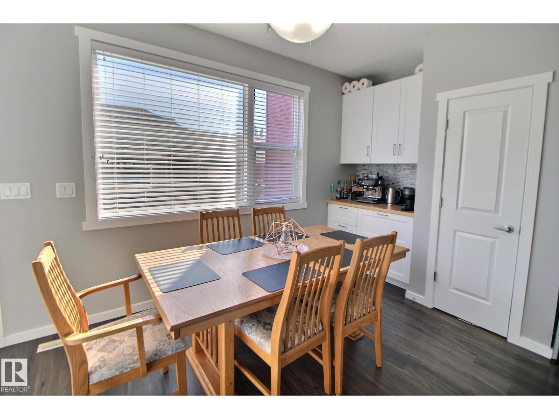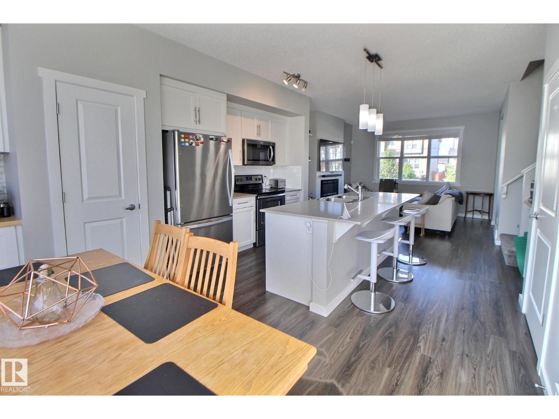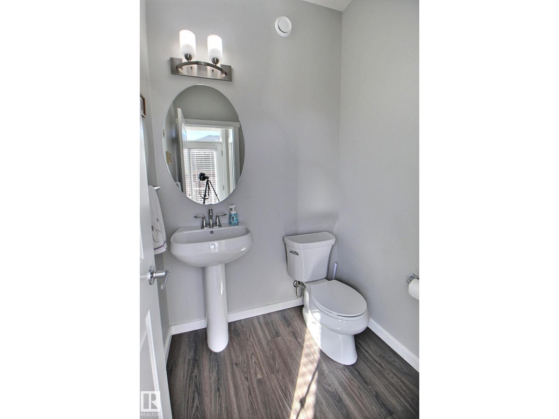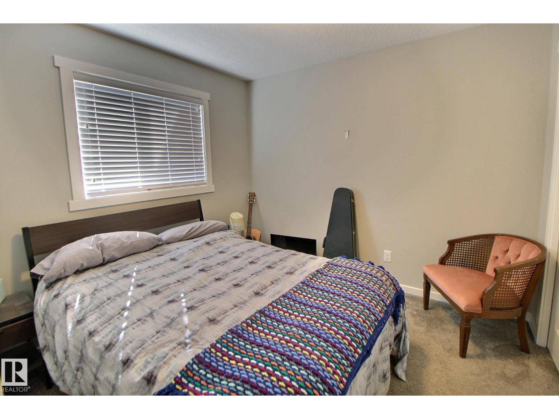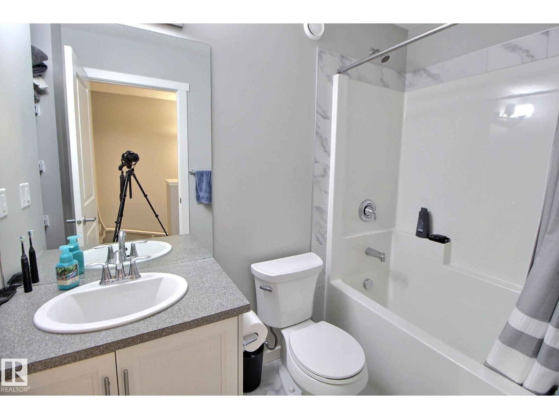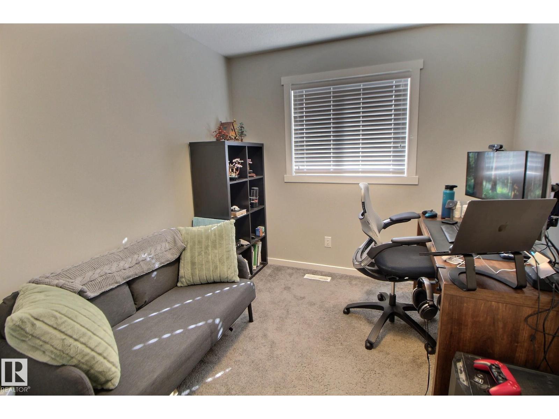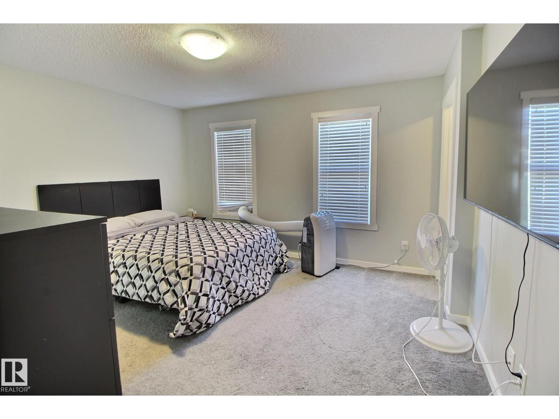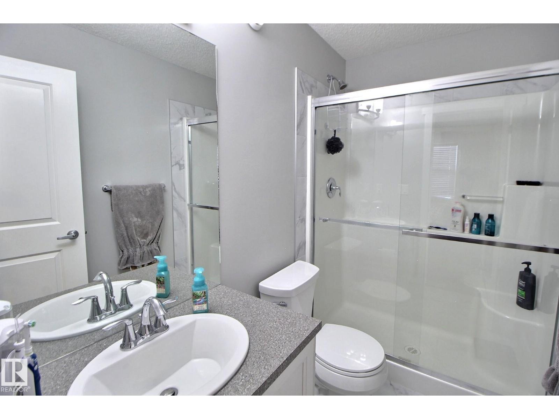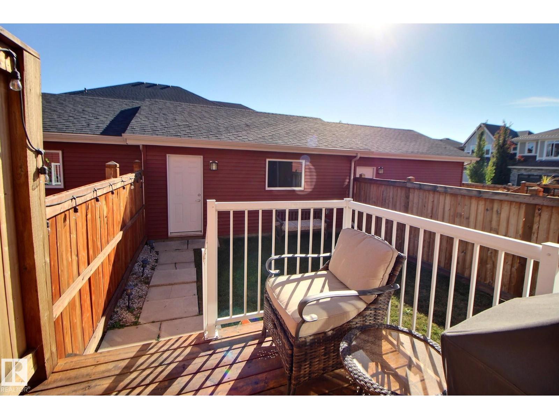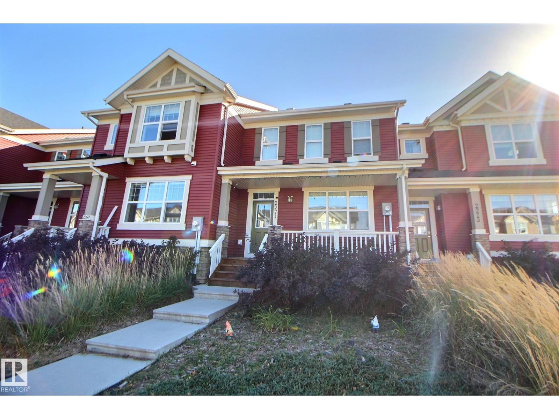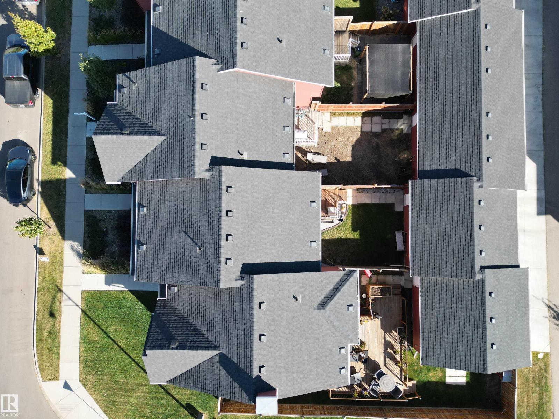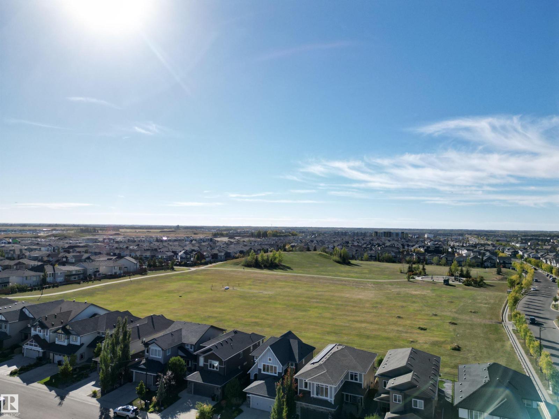3 Bedroom
3 Bathroom
1,314 ft2
Forced Air
$415,000
Located near a ton of amenities with NO CONDO FEES, this home has a gorgeous front porch, 3 bedrooms, 2.5 bathrooms and a double garage. The main floor features an open concept design - with the kitchen in the centre, perfect for entertaining, or family time. The kitchen has quartz counters, stainless appliances and a centre island. There is one separate area that's perfect for a coffee or cocktail bar area, and another that could be a desk or additional bar or prep area. Upstairs you'll find the primary suite, complete with a walk in closet and full ensuite. Down the hall are two more well sized bedrooms and another full bathroom. This home is a MUST SEE! (id:62055)
Property Details
|
MLS® Number
|
E4459136 |
|
Property Type
|
Single Family |
|
Neigbourhood
|
Glenridding Heights |
|
Amenities Near By
|
Playground, Public Transit, Schools, Shopping |
|
Features
|
Paved Lane, Lane, Level |
|
Structure
|
Deck, Porch |
Building
|
Bathroom Total
|
3 |
|
Bedrooms Total
|
3 |
|
Amenities
|
Vinyl Windows |
|
Appliances
|
Dishwasher, Dryer, Microwave Range Hood Combo, Refrigerator, Stove, Washer |
|
Basement Development
|
Unfinished |
|
Basement Type
|
Full (unfinished) |
|
Constructed Date
|
2018 |
|
Construction Style Attachment
|
Attached |
|
Fire Protection
|
Smoke Detectors |
|
Half Bath Total
|
1 |
|
Heating Type
|
Forced Air |
|
Stories Total
|
2 |
|
Size Interior
|
1,314 Ft2 |
|
Type
|
Row / Townhouse |
Parking
Land
|
Acreage
|
No |
|
Fence Type
|
Fence |
|
Land Amenities
|
Playground, Public Transit, Schools, Shopping |
|
Size Irregular
|
213.4 |
|
Size Total
|
213.4 M2 |
|
Size Total Text
|
213.4 M2 |
Rooms
| Level |
Type |
Length |
Width |
Dimensions |
|
Main Level |
Living Room |
3.5 m |
3.45 m |
3.5 m x 3.45 m |
|
Main Level |
Dining Room |
3.32 m |
2 m |
3.32 m x 2 m |
|
Main Level |
Kitchen |
3.33 m |
2.88 m |
3.33 m x 2.88 m |
|
Upper Level |
Primary Bedroom |
3.65 m |
4.21 m |
3.65 m x 4.21 m |
|
Upper Level |
Bedroom 2 |
3.03 m |
2.86 m |
3.03 m x 2.86 m |
|
Upper Level |
Bedroom 3 |
2.78 m |
2.98 m |
2.78 m x 2.98 m |


