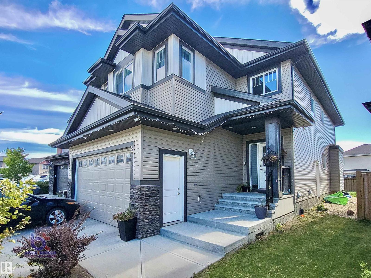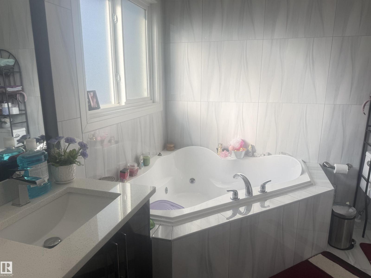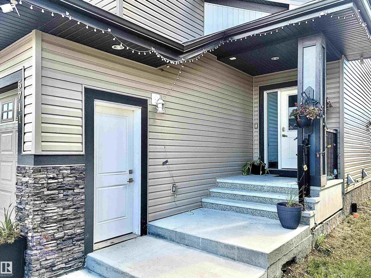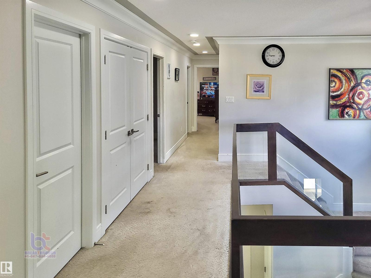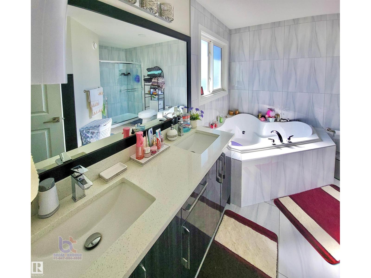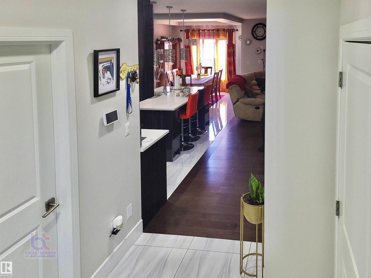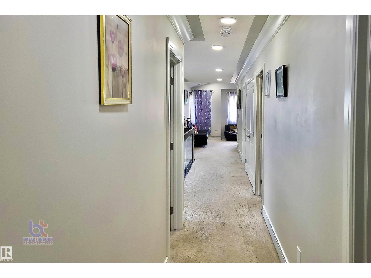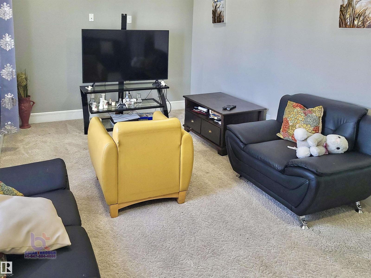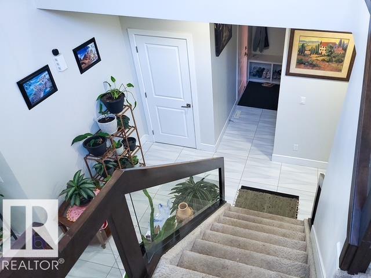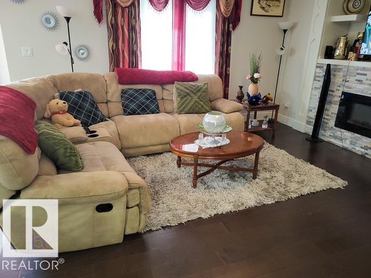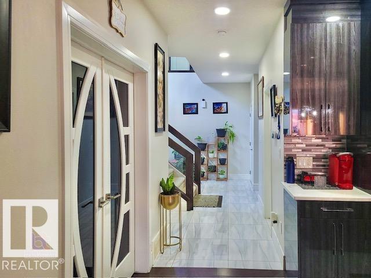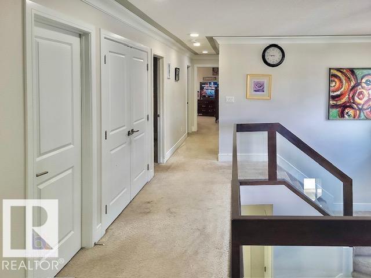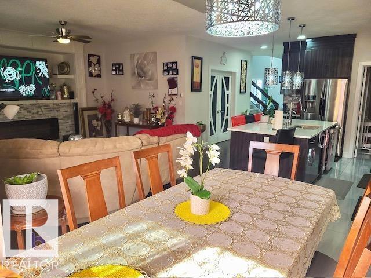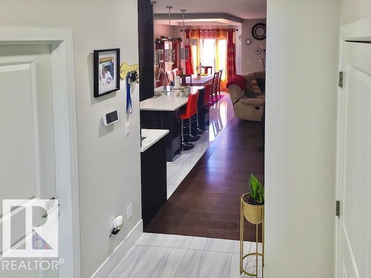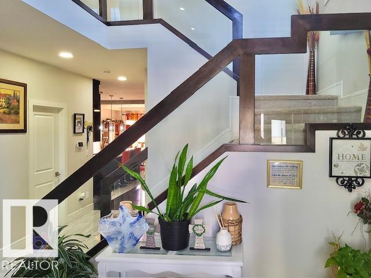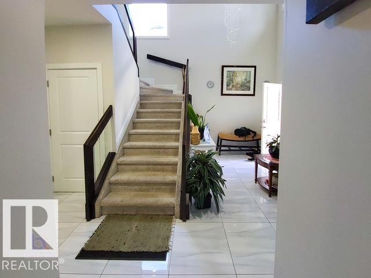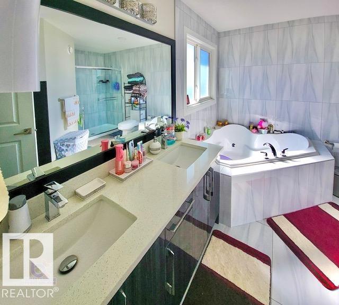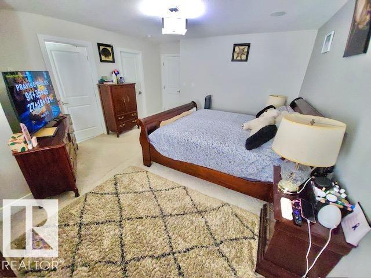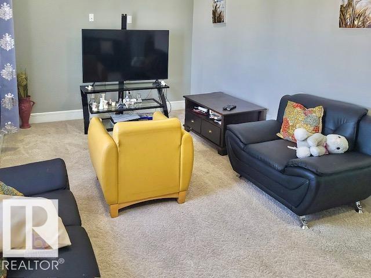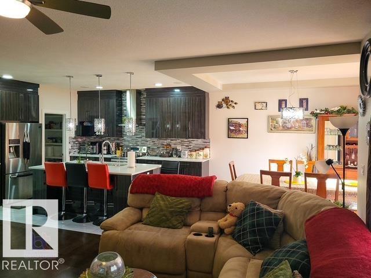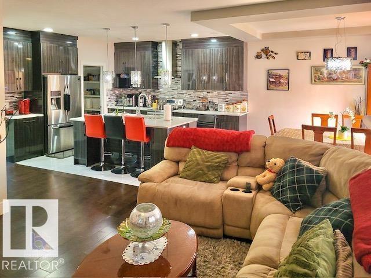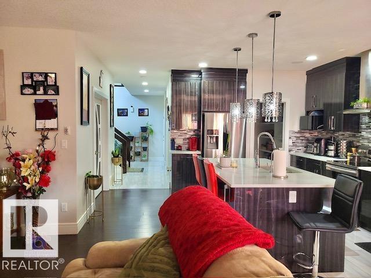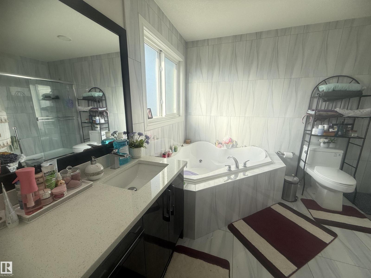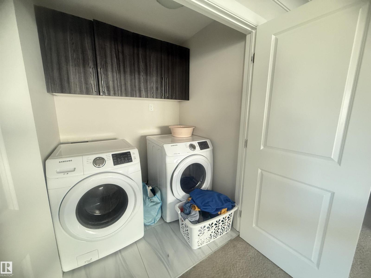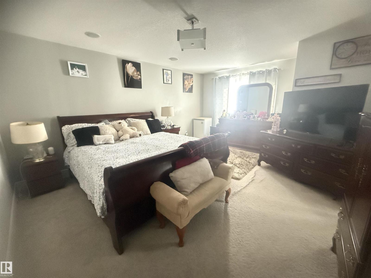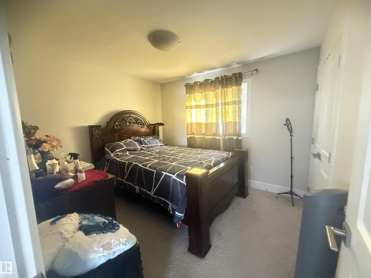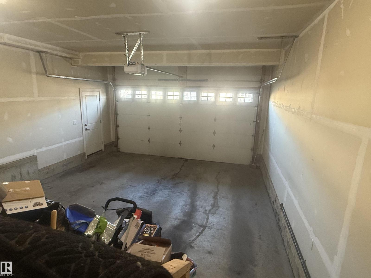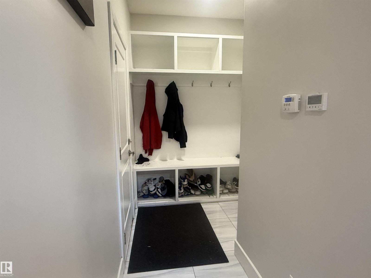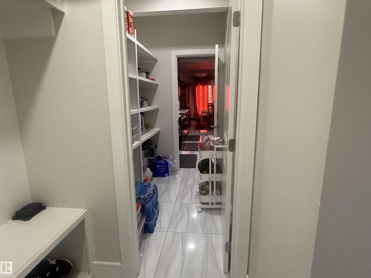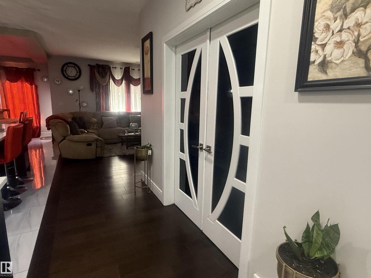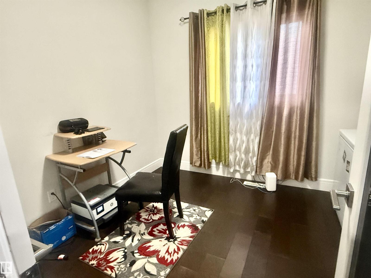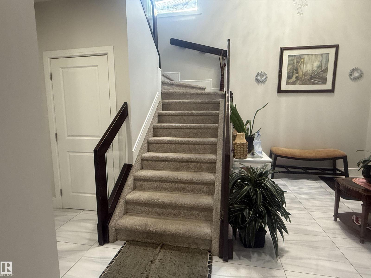4 Bedroom
3 Bathroom
2,325 ft2
Fireplace
Forced Air
$579,000
Stunning 2,400 sf, 2-Storey Home in McConachie Area. Step into this beautifully designed 2 Storey with thoughtfully crafted space. Breathtaking 17 ' Entry Staircase leading to Primary Suite with Walk-in Closet, Dual Sinks, Double Shower, and Relaxing corner Jacuzzi. Upstairs Laundry, Bonus Room, and 3 more Bedrooms. On the main floor, you'll find a bright den, 4 piece Bathroom, Walk-Through Pantry, with Stylish Kitchen & dining area with a island and black & gray palette throughout. Double Attached Garage and nice back yard. (id:62055)
Property Details
|
MLS® Number
|
E4459143 |
|
Property Type
|
Single Family |
|
Neigbourhood
|
McConachie Area |
|
Amenities Near By
|
Playground, Public Transit, Schools, Shopping |
|
Community Features
|
Public Swimming Pool |
|
Features
|
Cul-de-sac, Flat Site, Closet Organizers, Exterior Walls- 2x6", No Animal Home |
|
Parking Space Total
|
4 |
|
Structure
|
Deck |
Building
|
Bathroom Total
|
3 |
|
Bedrooms Total
|
4 |
|
Amenities
|
Ceiling - 9ft, Vinyl Windows |
|
Appliances
|
Dishwasher, Garage Door Opener Remote(s), Garage Door Opener, Hood Fan, Refrigerator, Stove |
|
Basement Development
|
Unfinished |
|
Basement Type
|
Full (unfinished) |
|
Constructed Date
|
2018 |
|
Construction Style Attachment
|
Detached |
|
Fire Protection
|
Smoke Detectors |
|
Fireplace Fuel
|
Electric |
|
Fireplace Present
|
Yes |
|
Fireplace Type
|
Insert |
|
Heating Type
|
Forced Air |
|
Stories Total
|
2 |
|
Size Interior
|
2,325 Ft2 |
|
Type
|
House |
Parking
Land
|
Acreage
|
No |
|
Land Amenities
|
Playground, Public Transit, Schools, Shopping |
|
Size Irregular
|
453.96 |
|
Size Total
|
453.96 M2 |
|
Size Total Text
|
453.96 M2 |
Rooms
| Level |
Type |
Length |
Width |
Dimensions |
|
Main Level |
Living Room |
4.3 m |
4.53 m |
4.3 m x 4.53 m |
|
Main Level |
Dining Room |
3.3 m |
3.92 m |
3.3 m x 3.92 m |
|
Main Level |
Kitchen |
3.3 m |
4.52 m |
3.3 m x 4.52 m |
|
Main Level |
Den |
2.76 m |
3.11 m |
2.76 m x 3.11 m |
|
Upper Level |
Primary Bedroom |
4.27 m |
5.57 m |
4.27 m x 5.57 m |
|
Upper Level |
Bedroom 2 |
3.09 m |
3.35 m |
3.09 m x 3.35 m |
|
Upper Level |
Bedroom 3 |
3.08 m |
3.33 m |
3.08 m x 3.33 m |
|
Upper Level |
Bedroom 4 |
3.25 m |
3.18 m |
3.25 m x 3.18 m |
|
Upper Level |
Bonus Room |
5.16 m |
3.37 m |
5.16 m x 3.37 m |


