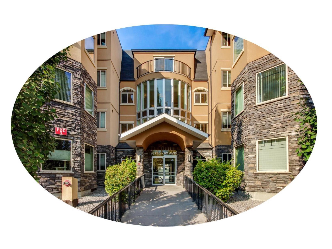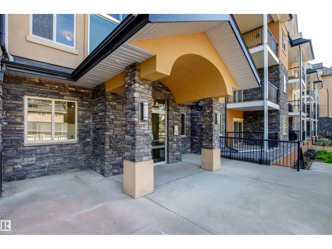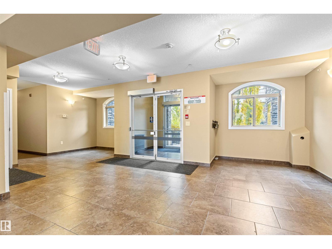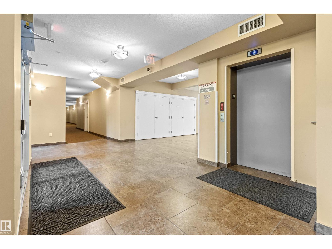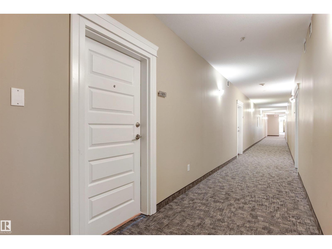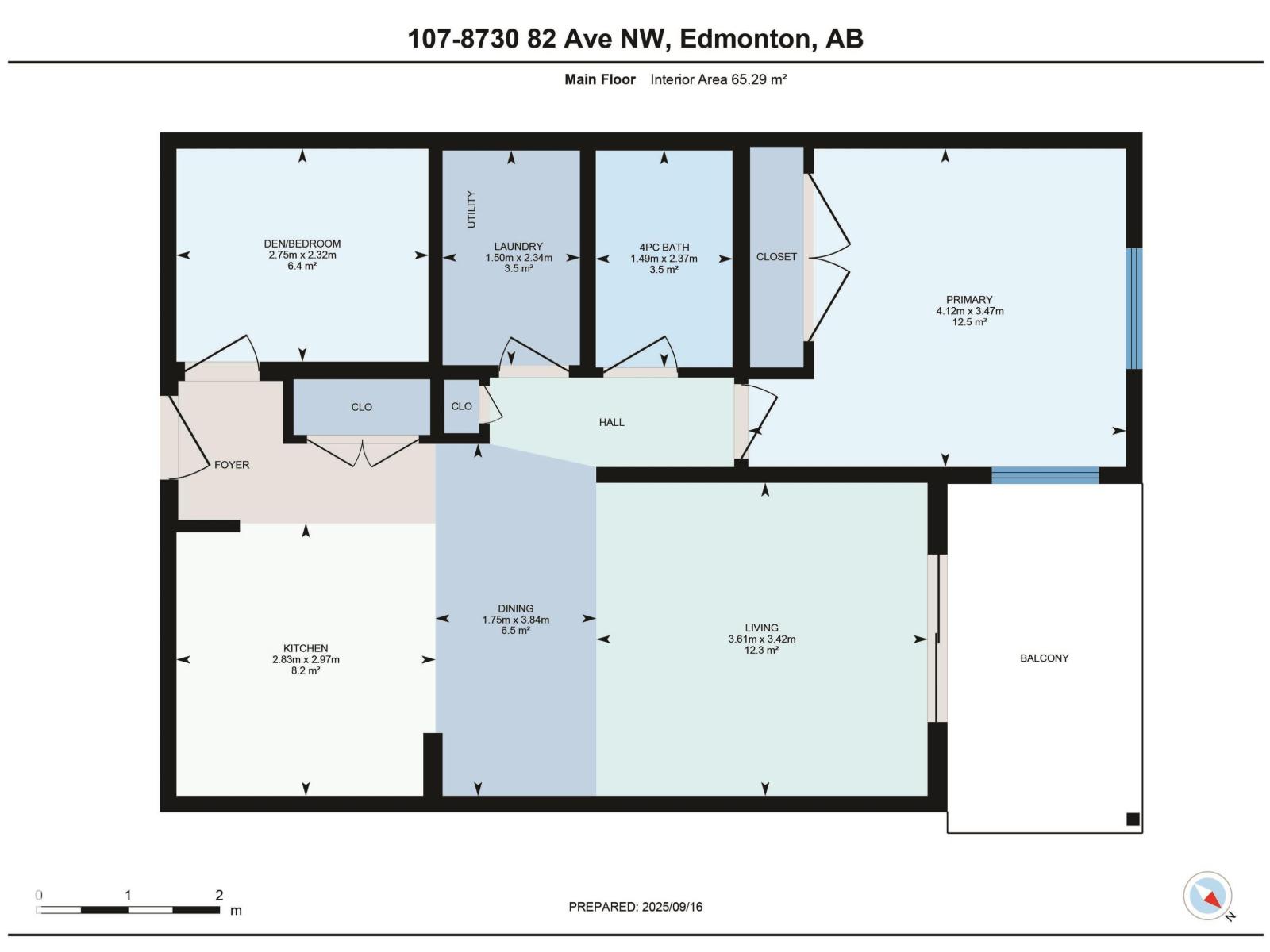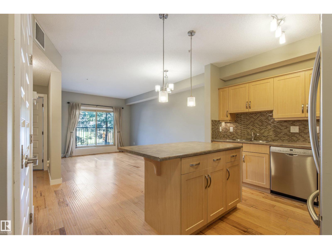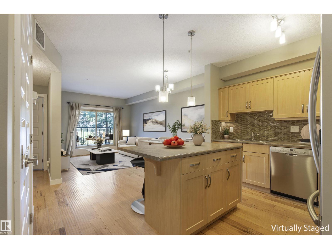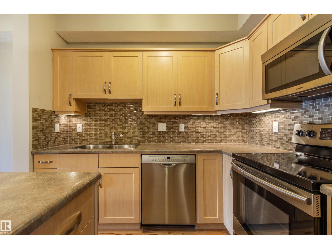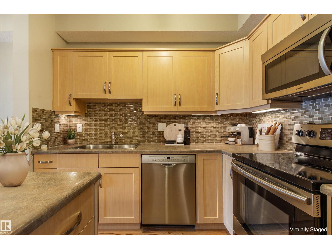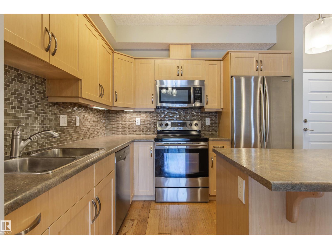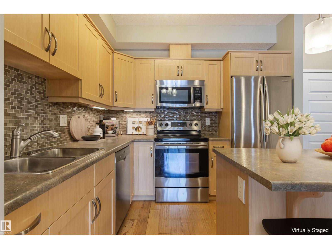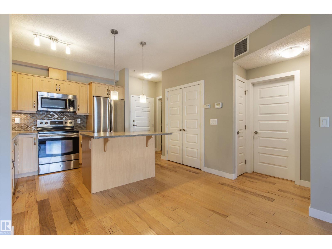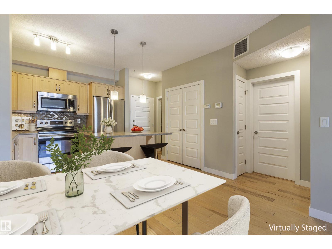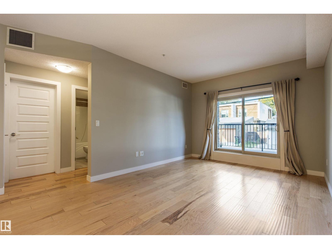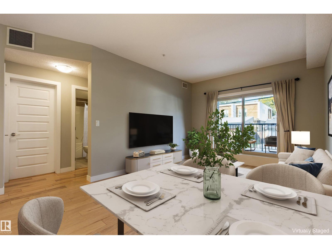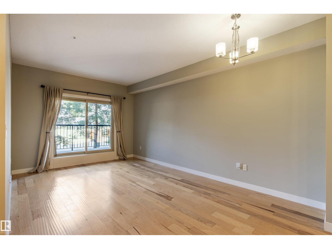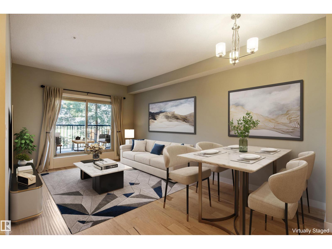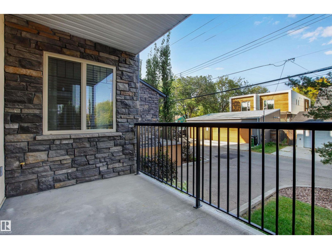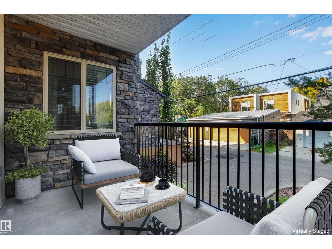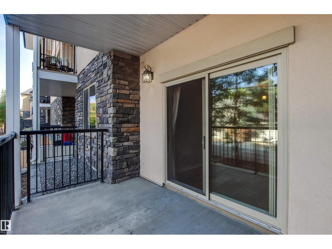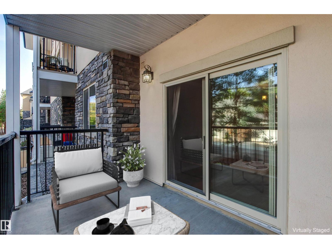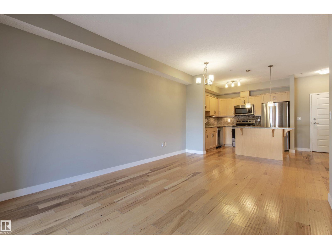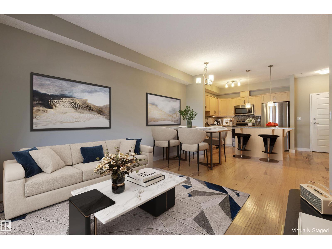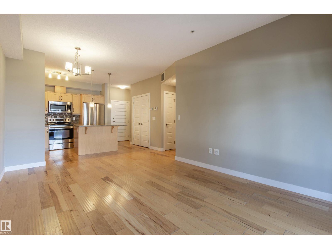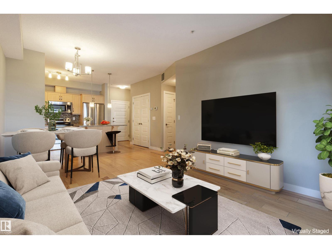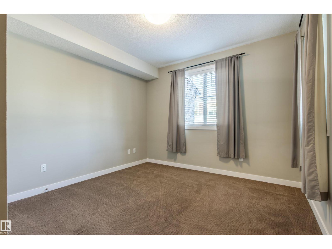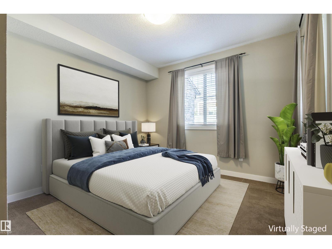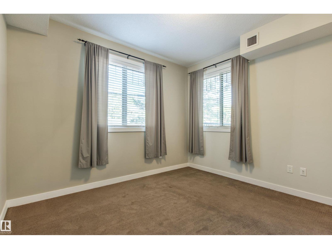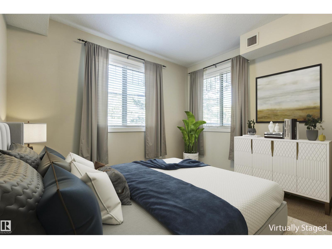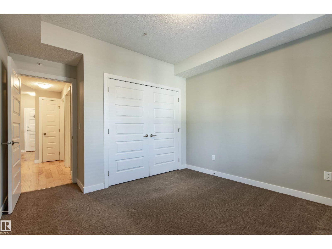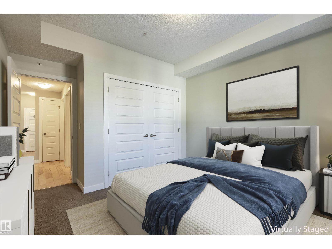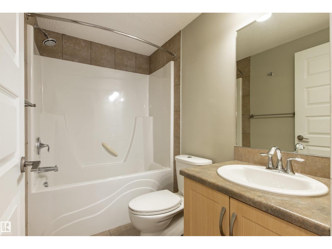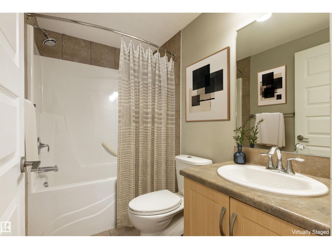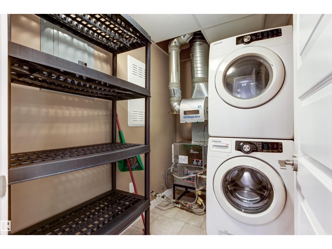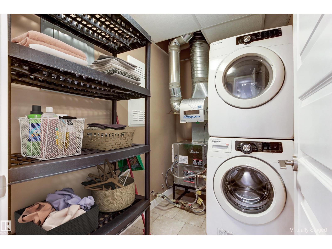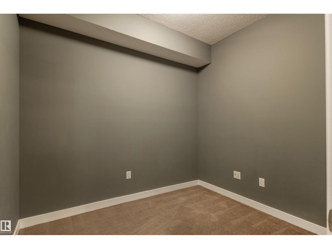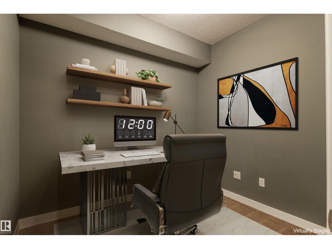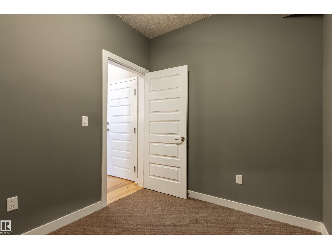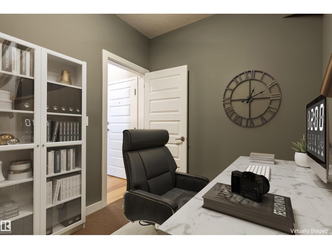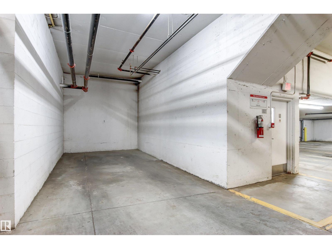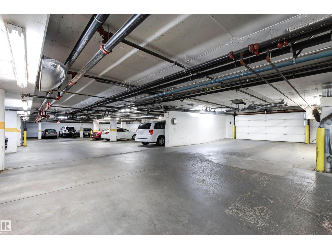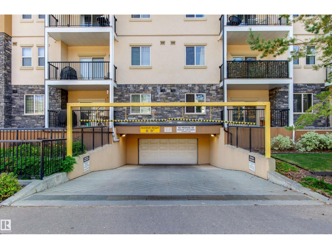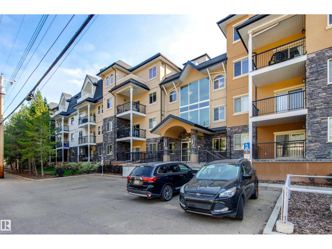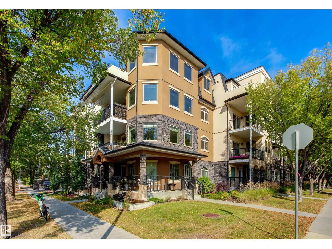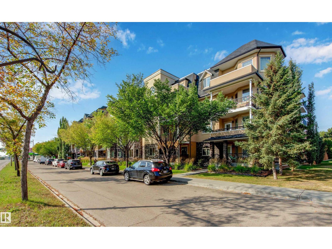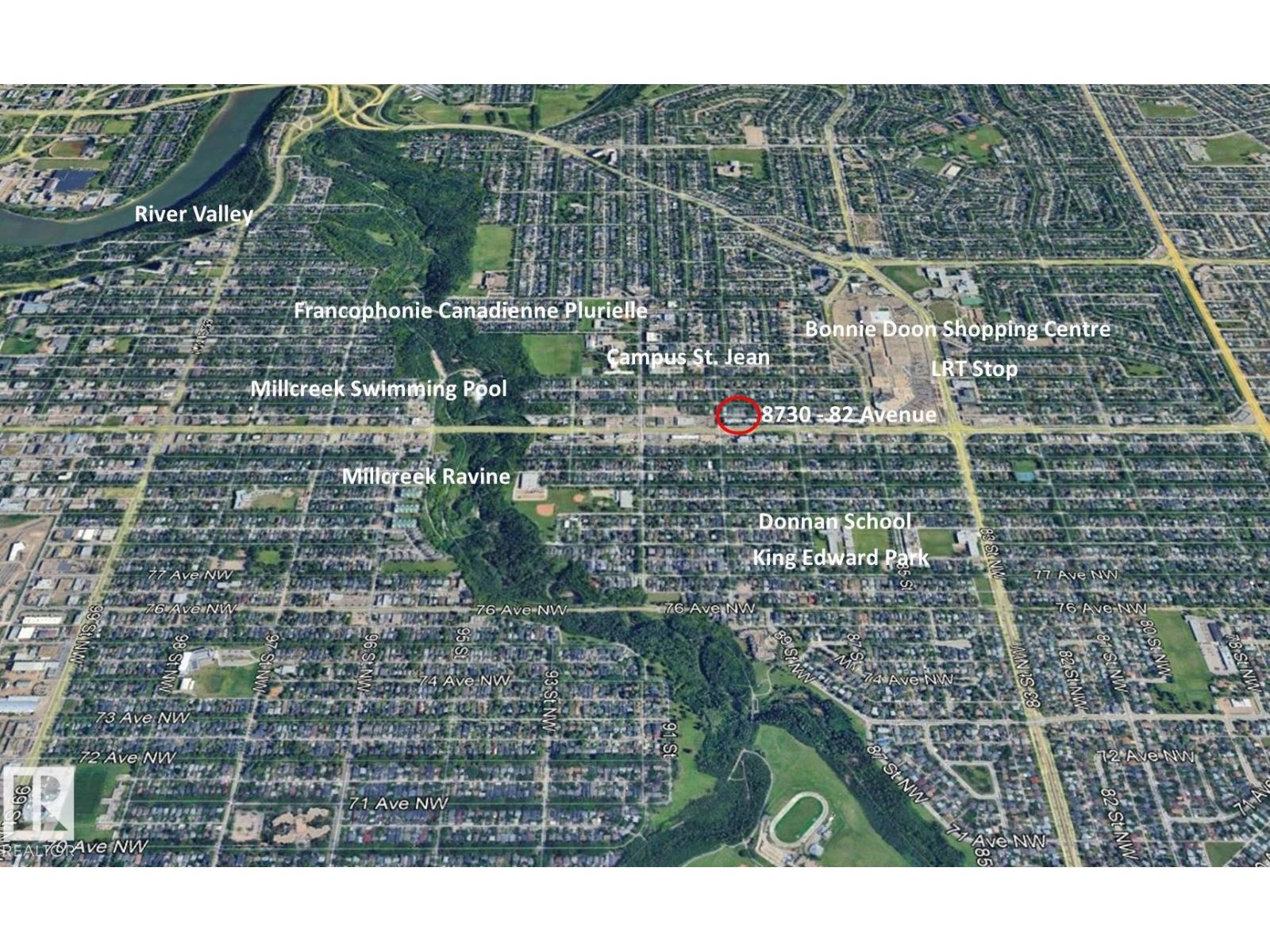#107 8730 82 Av Nw Edmonton, Alberta T6C 0Z1
$214,500Maintenance, Exterior Maintenance, Heat, Insurance, Common Area Maintenance, Other, See Remarks, Property Management, Water
$371.26 Monthly
Maintenance, Exterior Maintenance, Heat, Insurance, Common Area Maintenance, Other, See Remarks, Property Management, Water
$371.26 MonthlyOpen concept, main floor home with modern finishes & high ceilings. Kitchen has plenty of cupboards, under cabinet lighting, a 5' island with an eating counter, SS appliances. Living room with sliding door to a 12’ covered, concert patio (gas-line for year-round BBQ-ing). Good size Primary bedroom: 2 opener windows & huge closet. Den or smaller 2nd bedroom (sprinklered /no window) & 4-piece Bath. Linen adds additional storage. Laundry/Utility: Front load (vibration reduction) stacking Washer & Dryer; 1 year old Heating/Air conditioning system/programmable thermostat; electrical & communication panels. Large windows brighten the home year-round. Oversized, underground parking stall with no vehicles on either side. Quiet & convenient. Fantastic Bonnie Doon location just steps to shopping, LRT stop, Campus St. Jean & Mill Creek Ravine. Ideal, affordable home offering a well-managed complex, reasonable condo fees & strong reserve fund. Plenty of parking out front. Make it Home. Suite images Virtually Staged. (id:62055)
Property Details
| MLS® Number | E4459098 |
| Property Type | Single Family |
| Neigbourhood | Bonnie Doon |
| Amenities Near By | Public Transit, Schools, Shopping |
| Community Features | Public Swimming Pool |
| Features | Flat Site, Lane |
| Parking Space Total | 1 |
| Structure | Patio(s) |
Building
| Bathroom Total | 1 |
| Bedrooms Total | 2 |
| Amenities | Ceiling - 9ft, Vinyl Windows |
| Appliances | Dishwasher, Dryer, Garage Door Opener Remote(s), Microwave Range Hood Combo, Refrigerator, Stove, Washer, Window Coverings |
| Basement Type | None |
| Constructed Date | 2009 |
| Cooling Type | Central Air Conditioning |
| Fire Protection | Sprinkler System-fire |
| Heating Type | Heat Pump |
| Size Interior | 703 Ft2 |
| Type | Apartment |
Parking
| Heated Garage | |
| Oversize | |
| Underground |
Land
| Acreage | No |
| Land Amenities | Public Transit, Schools, Shopping |
Rooms
| Level | Type | Length | Width | Dimensions |
|---|---|---|---|---|
| Main Level | Living Room | 3.42 m | 3.61 m | 3.42 m x 3.61 m |
| Main Level | Dining Room | 3.84 m | 1.75 m | 3.84 m x 1.75 m |
| Main Level | Kitchen | 2.97 m | 2.83 m | 2.97 m x 2.83 m |
| Main Level | Primary Bedroom | 3.47 m | 4.12 m | 3.47 m x 4.12 m |
| Main Level | Bedroom 2 | 2.32 m | 2.75 m | 2.32 m x 2.75 m |
| Main Level | Laundry Room | 2.34 m | 1.5 m | 2.34 m x 1.5 m |
Contact Us
Contact us for more information


