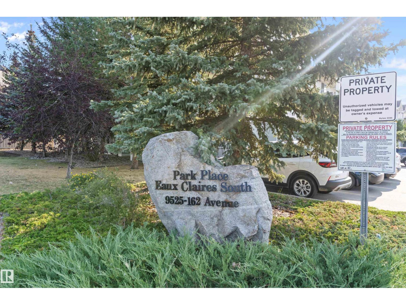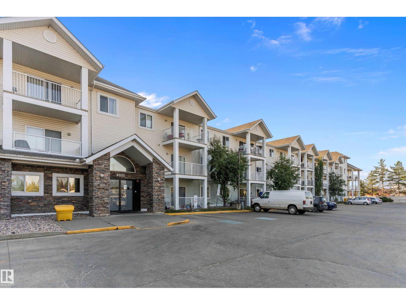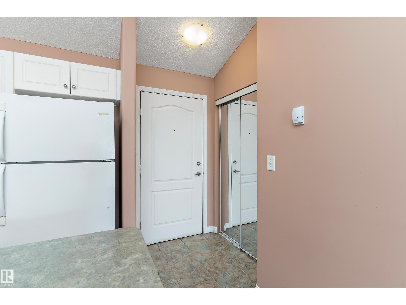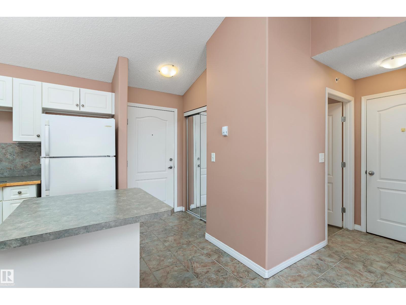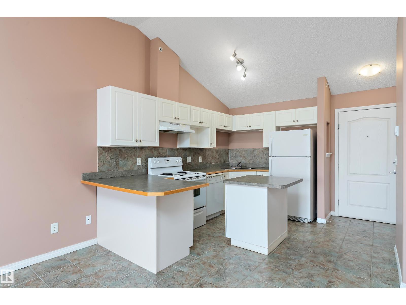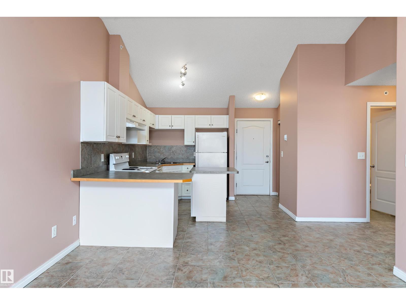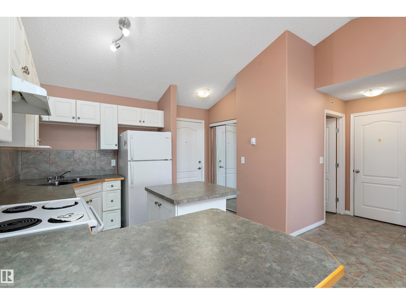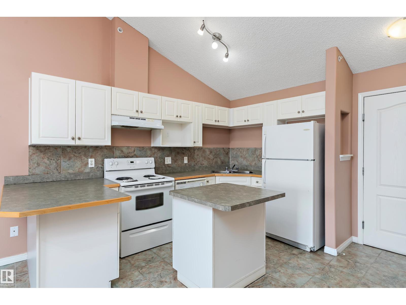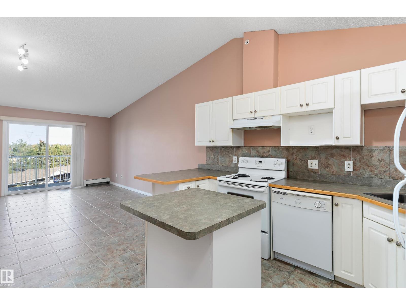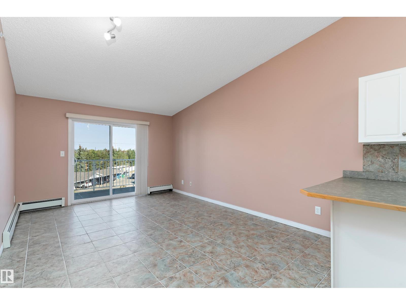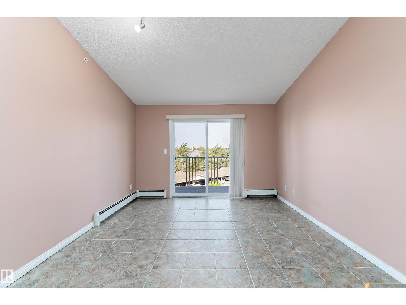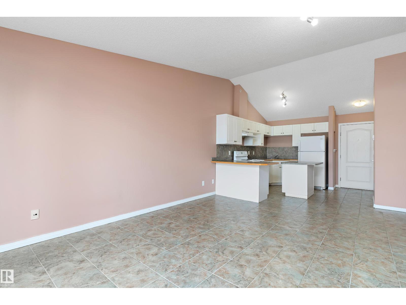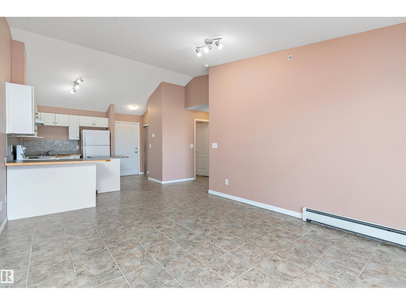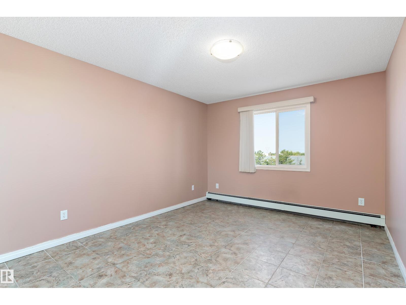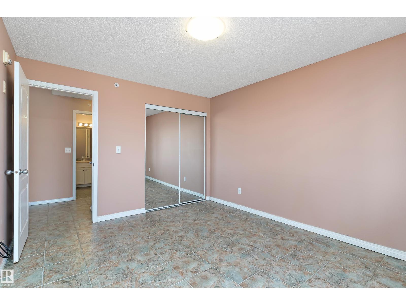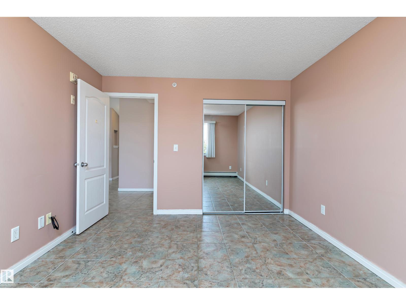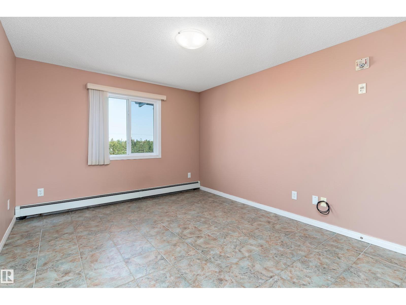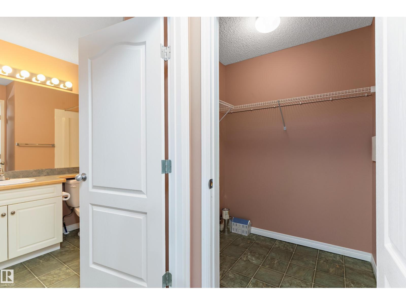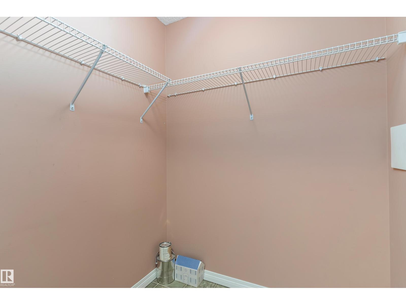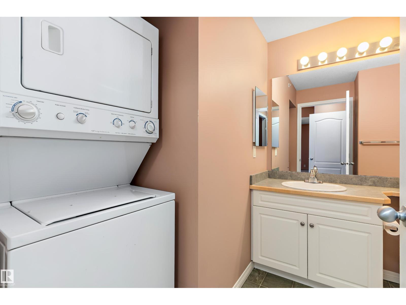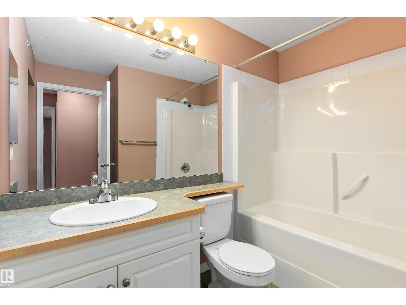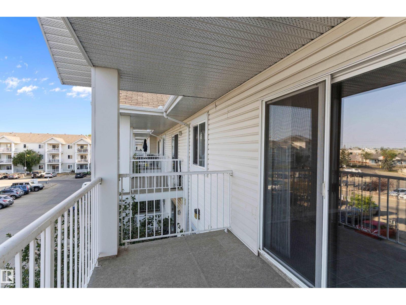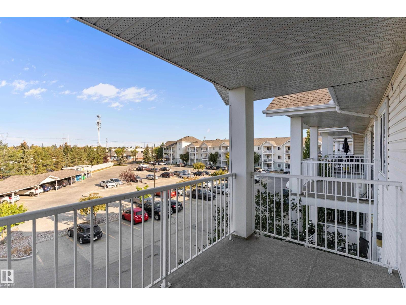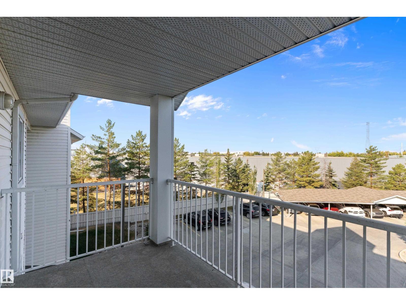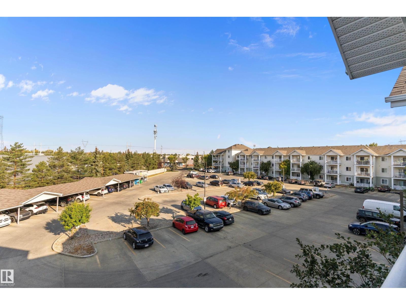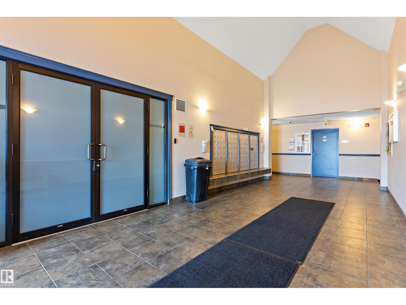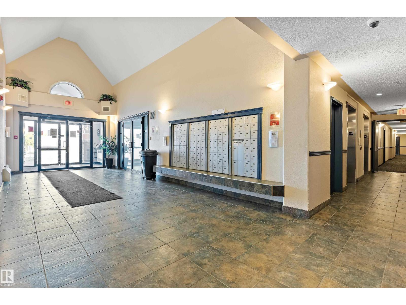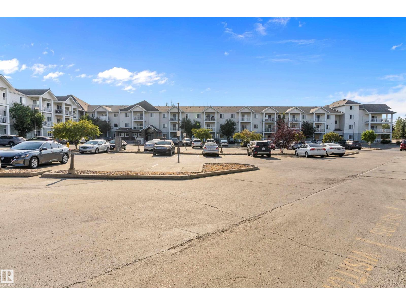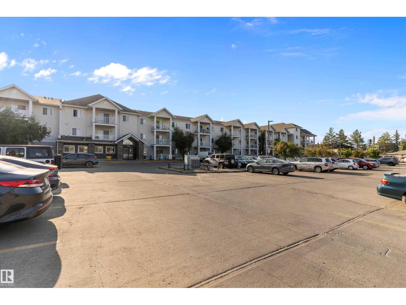#334 9525 162 Av Nw Edmonton, Alberta T5X 3V2
$169,000Maintenance, Heat, Insurance, Landscaping, Property Management, Other, See Remarks, Water
$372.39 Monthly
Maintenance, Heat, Insurance, Landscaping, Property Management, Other, See Remarks, Water
$372.39 MonthlyGreat north central location in Eaux Claires and very walkable as groceries and many other services are across the street and a main bus route and transit hub are close by as well. This unit has been owner occupied for a long time and has been very well looked after. Features include an open layout, vaulted ceilings, spacious bedroom, insuite laundry, storage room and a southwest facing balcony for relaxing and enjoying the beautiful sunsets. Ceramic tile throughout makes cleaning up easy and adds a unique classic look. The building is pet friendly and well managed. Close proximity to The Anthony Henday makes connecting to anywhere in the city a breeze and getting downtown is very easy with a straight shot down 97 St. If you're considering getting into the real estate market yourself or looking for a turnkey investment property, look no further than this great looking, conveniently located one bedroom condo in north central Edmonton. (id:62055)
Property Details
| MLS® Number | E4459073 |
| Property Type | Single Family |
| Neigbourhood | Eaux Claires |
| Amenities Near By | Golf Course, Playground, Public Transit, Schools, Shopping |
| Community Features | Public Swimming Pool |
| Features | No Animal Home, No Smoking Home |
Building
| Bathroom Total | 1 |
| Bedrooms Total | 1 |
| Appliances | Dishwasher, Dryer, Refrigerator, Stove, Washer, Window Coverings |
| Basement Development | Other, See Remarks |
| Basement Type | None (other, See Remarks) |
| Constructed Date | 2004 |
| Heating Type | Hot Water Radiator Heat |
| Size Interior | 637 Ft2 |
| Type | Apartment |
Parking
| Stall |
Land
| Acreage | No |
| Land Amenities | Golf Course, Playground, Public Transit, Schools, Shopping |
| Size Irregular | 77.2 |
| Size Total | 77.2 M2 |
| Size Total Text | 77.2 M2 |
Rooms
| Level | Type | Length | Width | Dimensions |
|---|---|---|---|---|
| Main Level | Living Room | 4.92 m | 3.63 m | 4.92 m x 3.63 m |
| Main Level | Kitchen | 3.9 m | 2.61 m | 3.9 m x 2.61 m |
| Main Level | Primary Bedroom | 4.18 m | 3.33 m | 4.18 m x 3.33 m |
Contact Us
Contact us for more information


