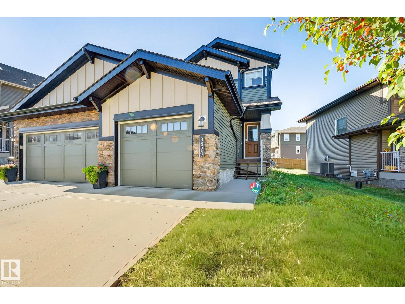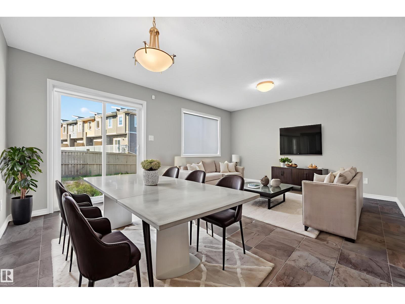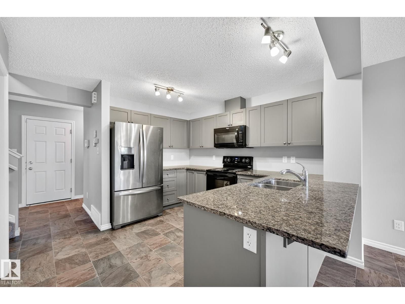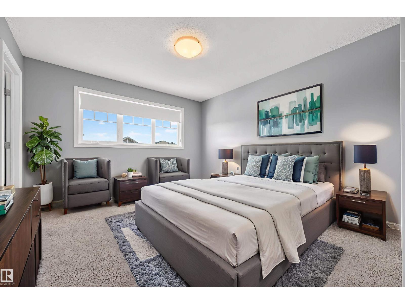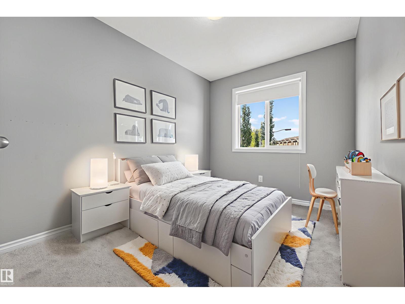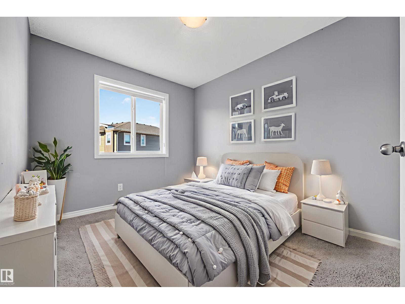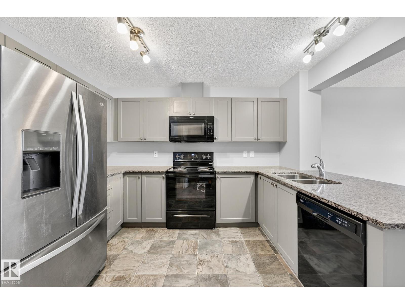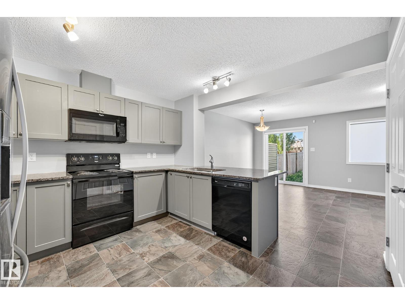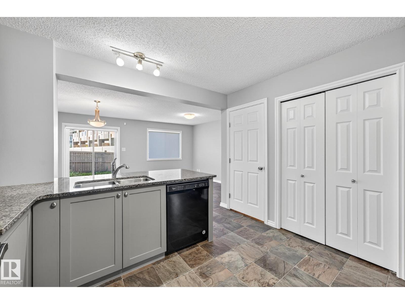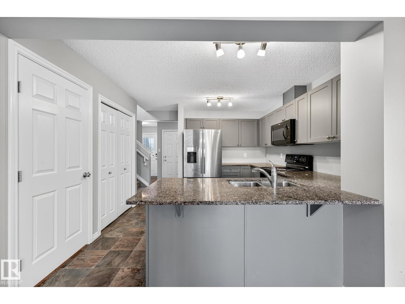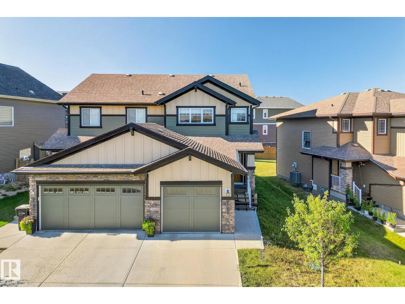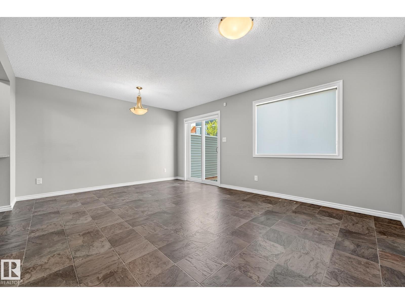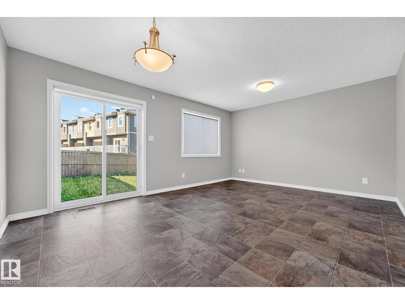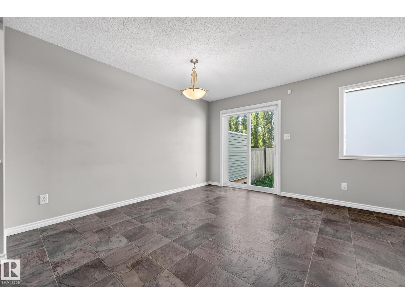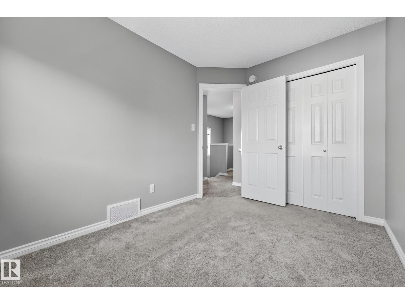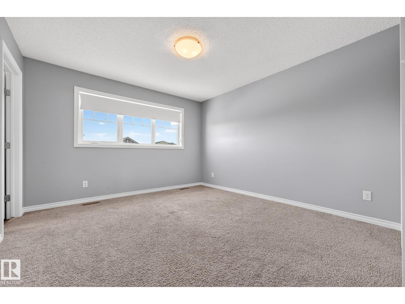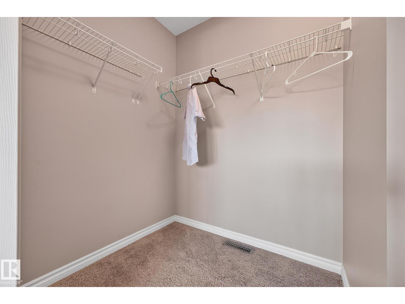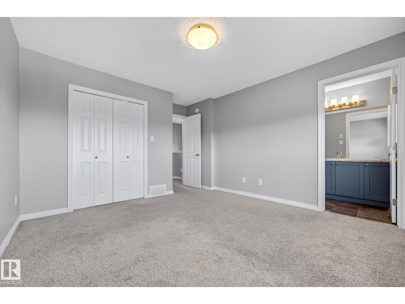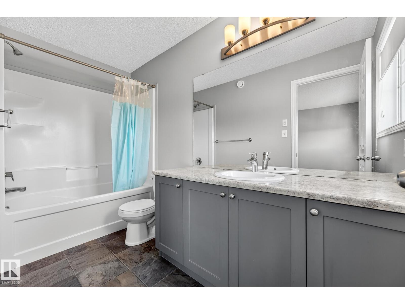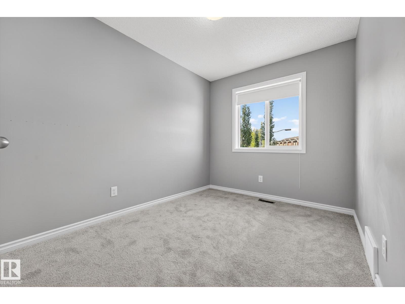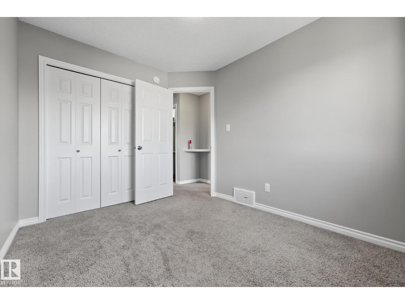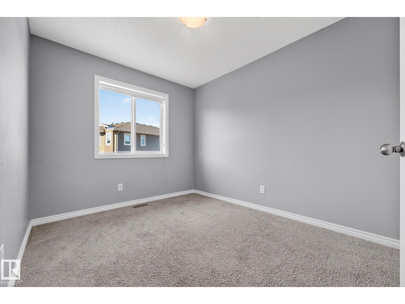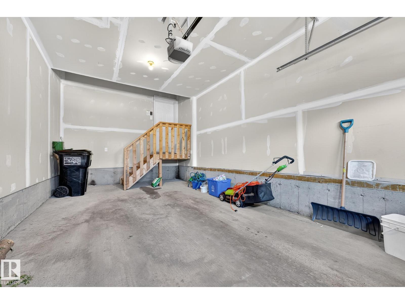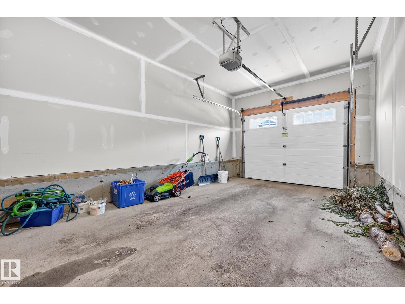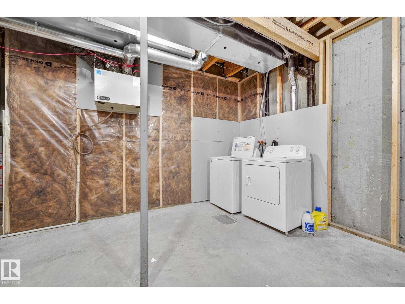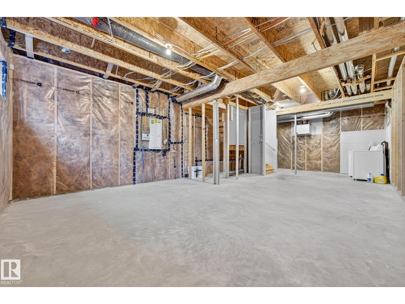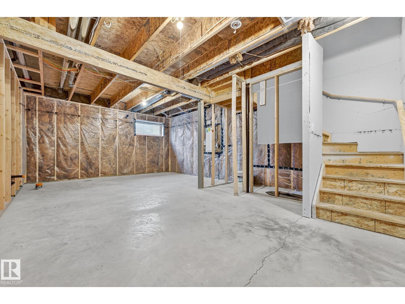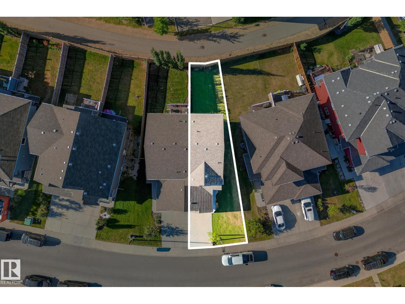3 Bedroom
3 Bathroom
1,273 ft2
Forced Air
$396,000
Welcome to 3820 Weidle Crescent, Edmonton in the sought-after community of Walker. This modern 2-storey half duplex with attached garage offers 3 bedrooms, 2.5 bathrooms, and over 1,272 sq. ft. of living space. The bright, open-concept main floor features a spacious living room, dining area, and kitchen with plenty of cabinets and modern appliances. Upstairs you’ll find a primary suite with walk-in closet and ensuite, plus two more bedrooms and a full bath. The basement is open and ready for development, giving you room to grow. Enjoy a Southwest backyard, paved driveway, and an attached single garage for convenience. Built in 2017, this home is close to schools, parks, playgrounds, shopping, and transit—perfect for families and first-time buyers. Move-in ready and a great opportunity to own a home for sale in Walker Edmonton! (id:62055)
Property Details
|
MLS® Number
|
E4458730 |
|
Property Type
|
Single Family |
|
Neigbourhood
|
Walker |
|
Amenities Near By
|
Shopping |
|
Features
|
See Remarks, Flat Site |
|
Parking Space Total
|
2 |
Building
|
Bathroom Total
|
3 |
|
Bedrooms Total
|
3 |
|
Amenities
|
Vinyl Windows |
|
Appliances
|
Dryer, Microwave Range Hood Combo, Refrigerator, Stove, Washer |
|
Basement Development
|
Unfinished |
|
Basement Type
|
Full (unfinished) |
|
Constructed Date
|
2017 |
|
Construction Style Attachment
|
Semi-detached |
|
Half Bath Total
|
1 |
|
Heating Type
|
Forced Air |
|
Stories Total
|
2 |
|
Size Interior
|
1,273 Ft2 |
|
Type
|
Duplex |
Parking
Land
|
Acreage
|
No |
|
Land Amenities
|
Shopping |
|
Size Irregular
|
289.51 |
|
Size Total
|
289.51 M2 |
|
Size Total Text
|
289.51 M2 |
Rooms
| Level |
Type |
Length |
Width |
Dimensions |
|
Main Level |
Living Room |
3.02 m |
|
3.02 m x Measurements not available |
|
Main Level |
Dining Room |
2.17 m |
|
2.17 m x Measurements not available |
|
Main Level |
Kitchen |
3.52 m |
|
3.52 m x Measurements not available |
|
Upper Level |
Primary Bedroom |
3.54 m |
4.47 m |
3.54 m x 4.47 m |
|
Upper Level |
Bedroom 2 |
2.43 m |
|
2.43 m x Measurements not available |
|
Upper Level |
Bedroom 3 |
2.64 m |
|
2.64 m x Measurements not available |


