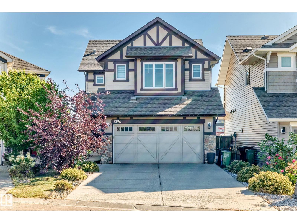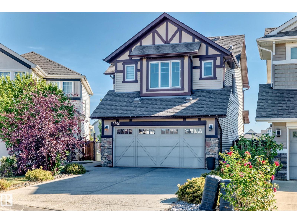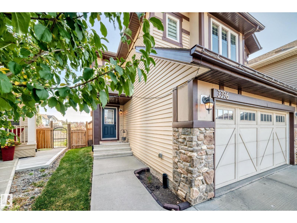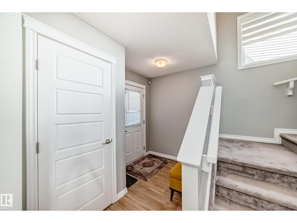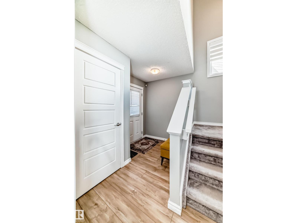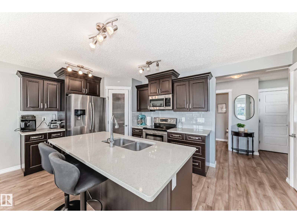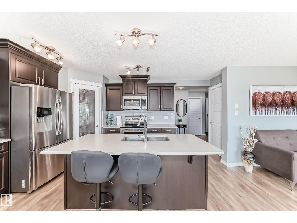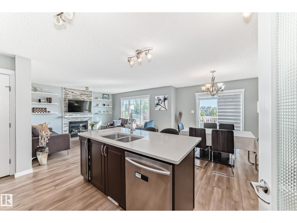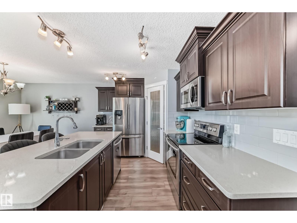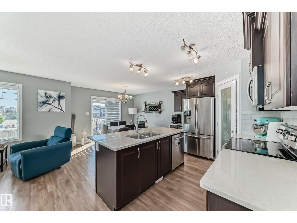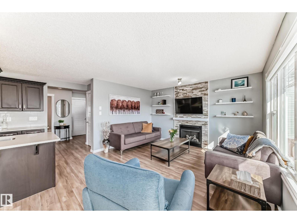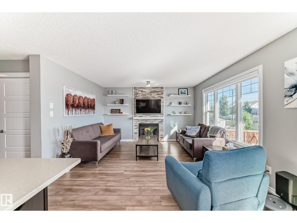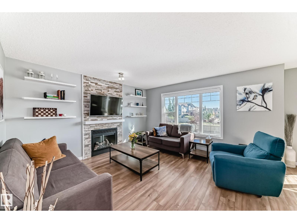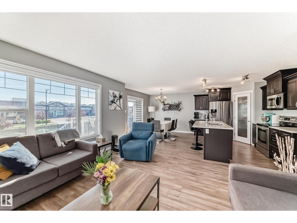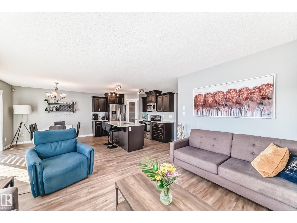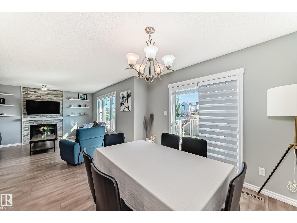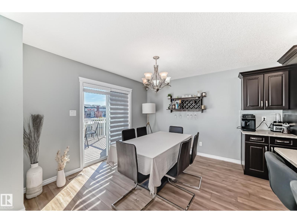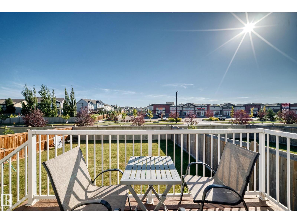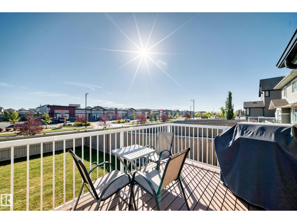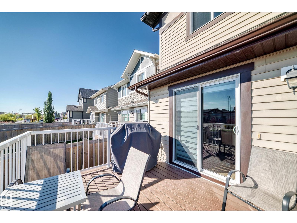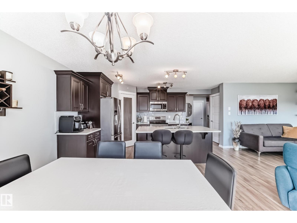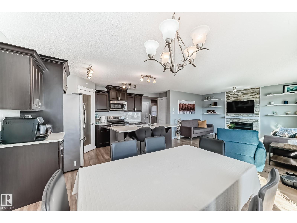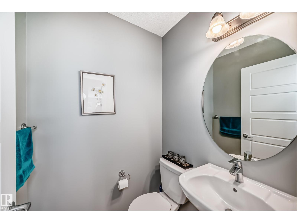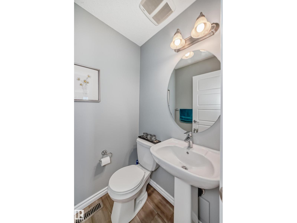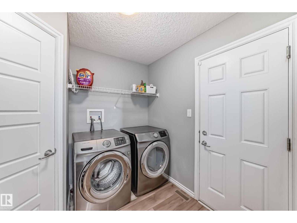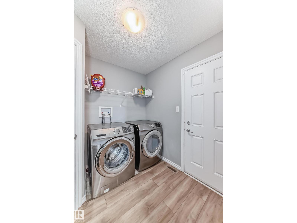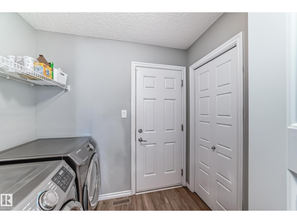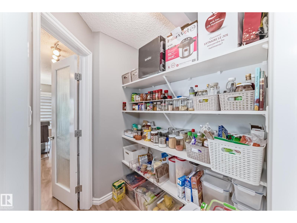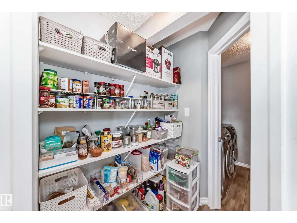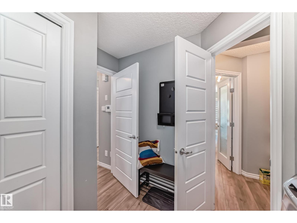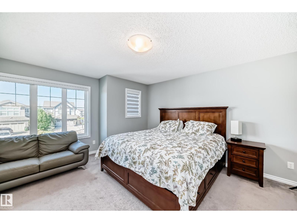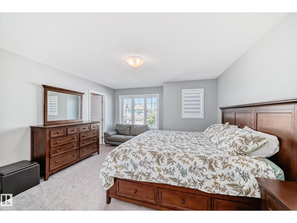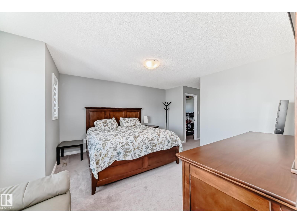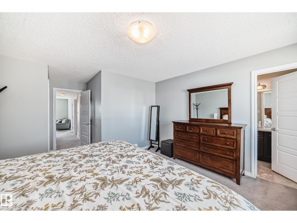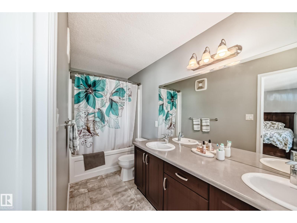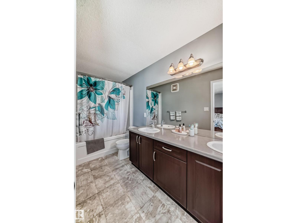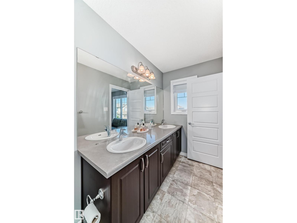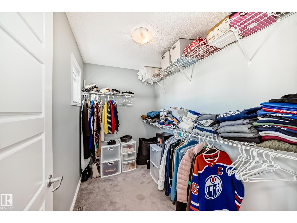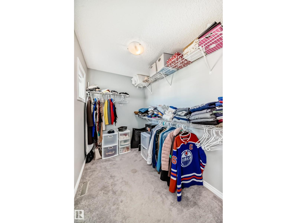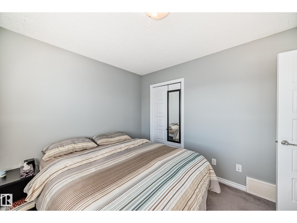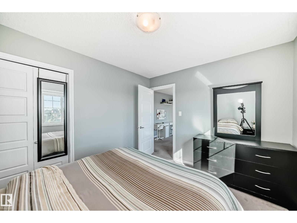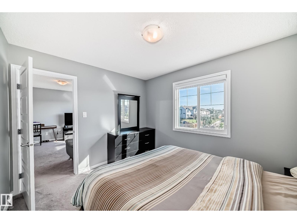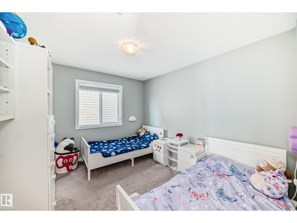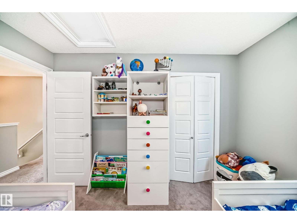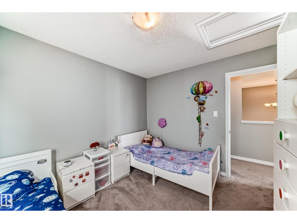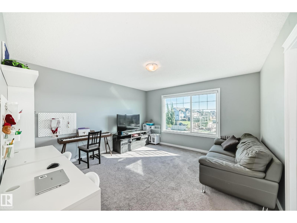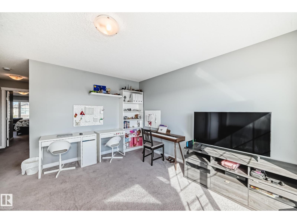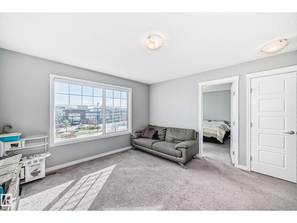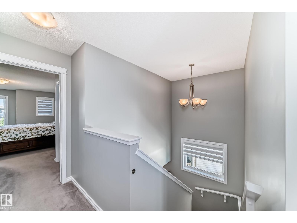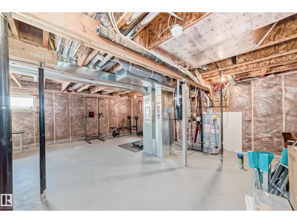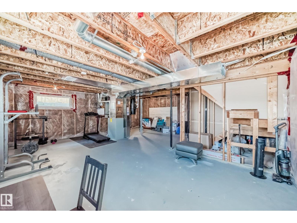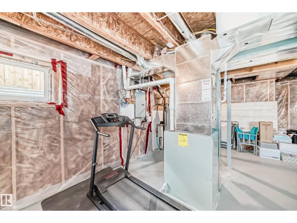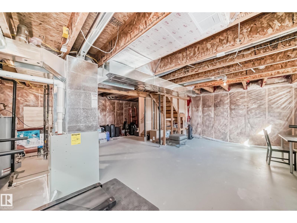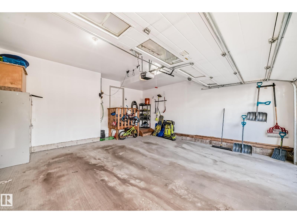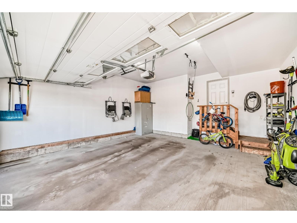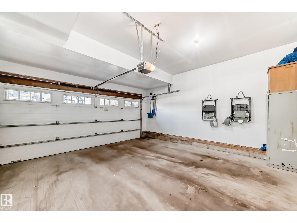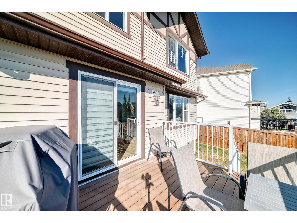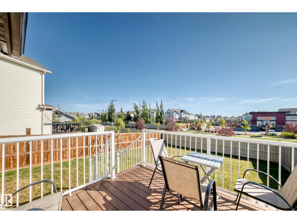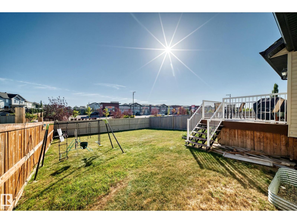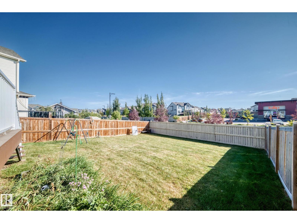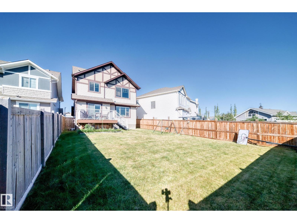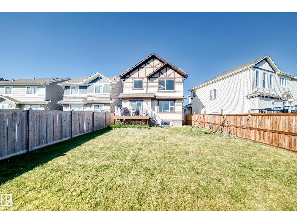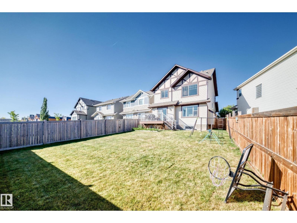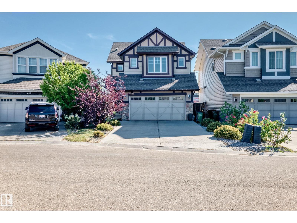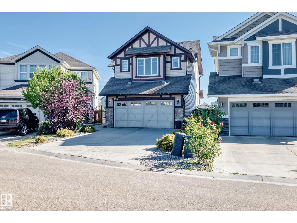3 Bedroom
3 Bathroom
1,744 ft2
Forced Air
$548,000
This Beautiful 1,753 sq ft 2014 built, 2 storey 3 bedroom, 3 bathroom home, which is located on a quiet street in a culdesac in the Chappelle neighborhood in Southwest Edmonton. This home is in mint condition from top to bottom. The main floor has a large open floor plan with a beautiful kitchen with dark wood cabinets, quartz countertops, stainless appliances, corner pantry, 2 piece bathroom, dining room, and a spacious family room. The upper level has 3 bedrooms, 4 piece main bathroom, a bonus room or second family room. The primary bedroom is large in size and has a 5 piece ensuite. The basement is unfinished with 9 ft ceilings and ready for completion. The exterior has a large attached deck, fully landscaped, fenced, and very privateur family’s needs. The kids will love the boundless yard & you will love the deck for entertaining. The location is close to schools, shopping, transportation and a quick drive to Anthony Henday. This home shows a 10 out of 10 (id:62055)
Open House
This property has open houses!
Starts at:
2:00 pm
Ends at:
3:30 pm
Property Details
|
MLS® Number
|
E4458355 |
|
Property Type
|
Single Family |
|
Neigbourhood
|
Chappelle Area |
|
Amenities Near By
|
Playground, Public Transit, Schools, Shopping |
|
Features
|
Cul-de-sac, Flat Site, No Animal Home, No Smoking Home |
|
Structure
|
Deck |
Building
|
Bathroom Total
|
3 |
|
Bedrooms Total
|
3 |
|
Amenities
|
Ceiling - 9ft |
|
Appliances
|
Dishwasher, Dryer, Refrigerator, Stove, Washer |
|
Basement Development
|
Unfinished |
|
Basement Type
|
Full (unfinished) |
|
Constructed Date
|
2014 |
|
Construction Style Attachment
|
Detached |
|
Half Bath Total
|
1 |
|
Heating Type
|
Forced Air |
|
Stories Total
|
2 |
|
Size Interior
|
1,744 Ft2 |
|
Type
|
House |
Parking
Land
|
Acreage
|
No |
|
Land Amenities
|
Playground, Public Transit, Schools, Shopping |
Rooms
| Level |
Type |
Length |
Width |
Dimensions |
|
Main Level |
Living Room |
2.98 m |
4.07 m |
2.98 m x 4.07 m |
|
Main Level |
Dining Room |
3.39 m |
2.99 m |
3.39 m x 2.99 m |
|
Main Level |
Kitchen |
3.83 m |
2.89 m |
3.83 m x 2.89 m |
|
Upper Level |
Family Room |
4.16 m |
4 m |
4.16 m x 4 m |
|
Upper Level |
Primary Bedroom |
4.29 m |
4.17 m |
4.29 m x 4.17 m |
|
Upper Level |
Bedroom 2 |
3.03 m |
3.5 m |
3.03 m x 3.5 m |
|
Upper Level |
Bedroom 3 |
3.5 m |
2.96 m |
3.5 m x 2.96 m |


