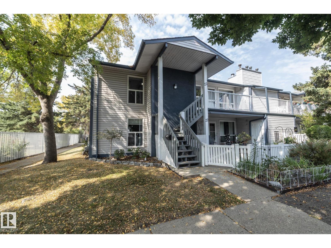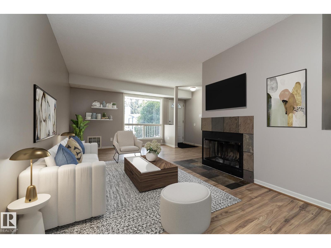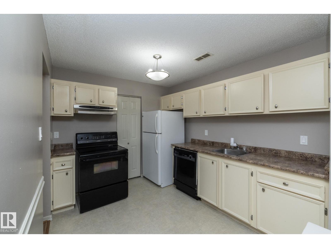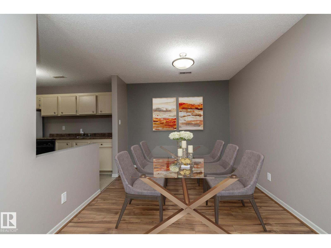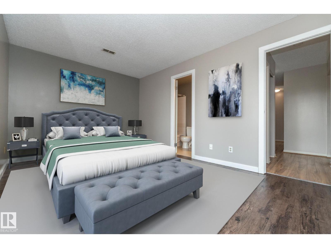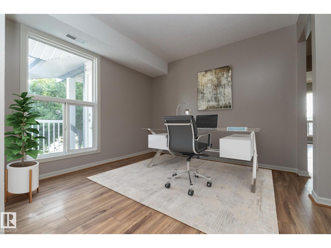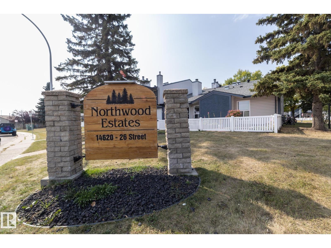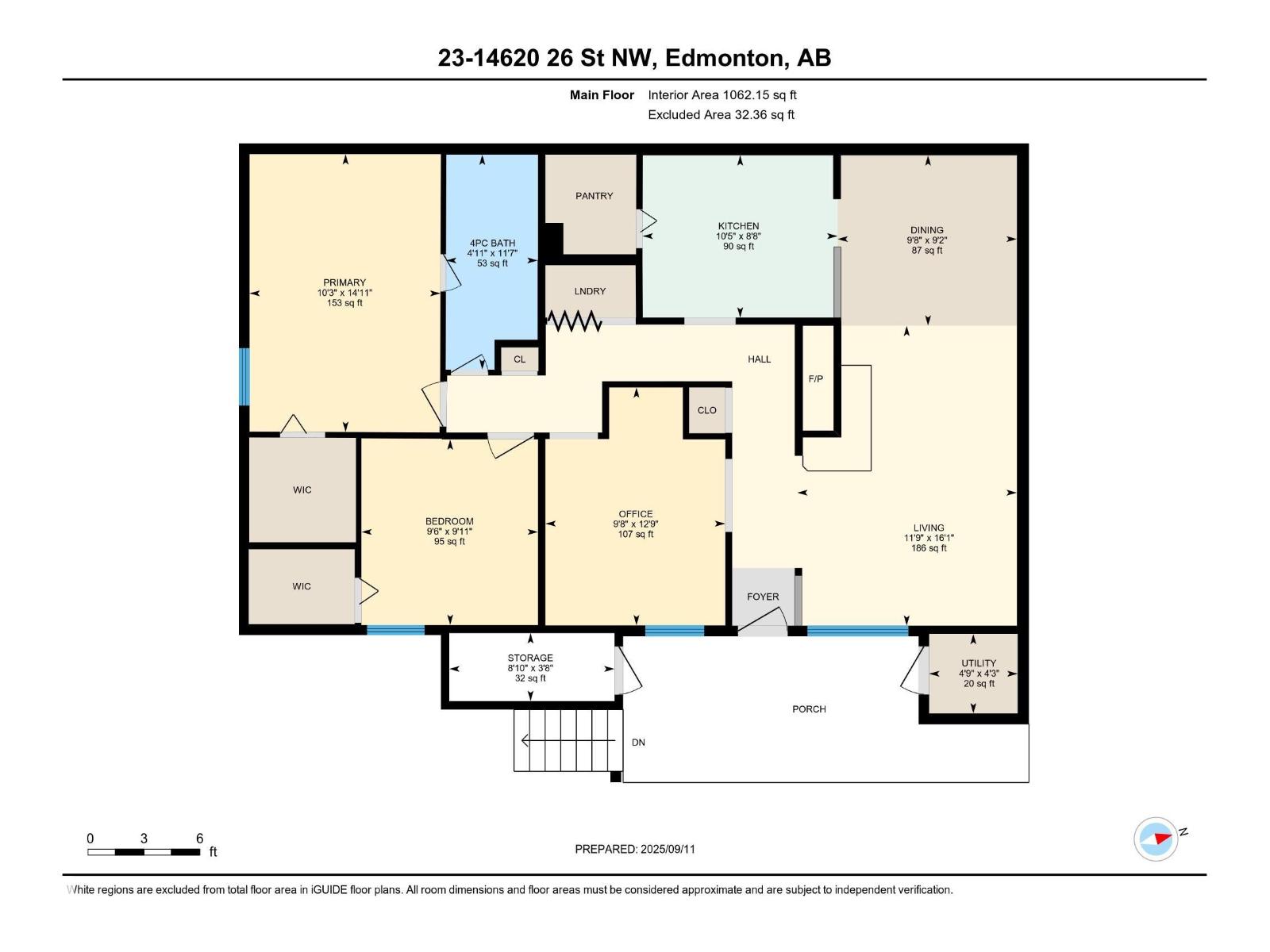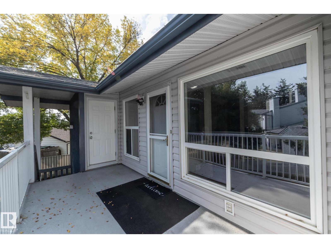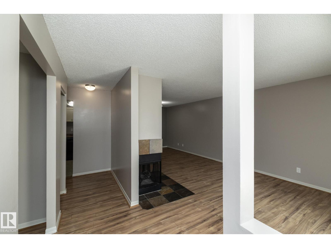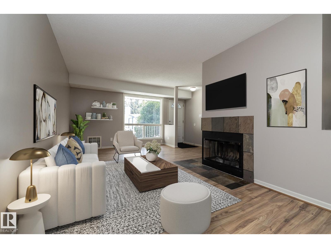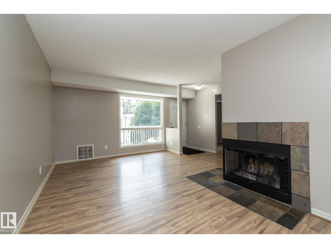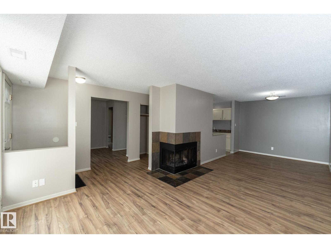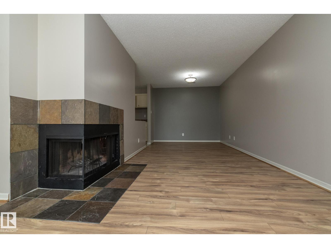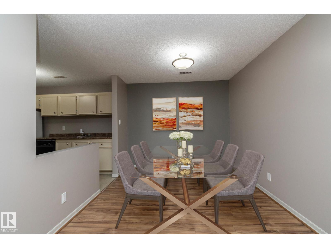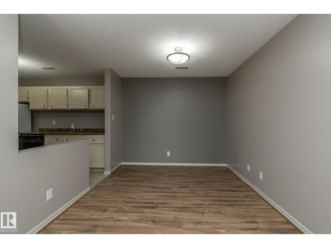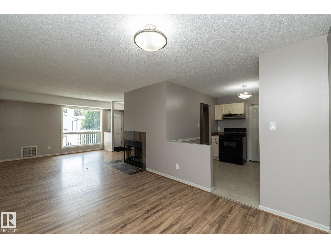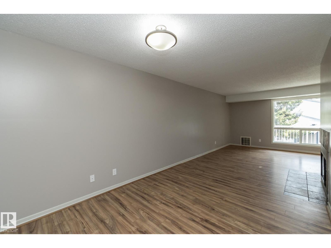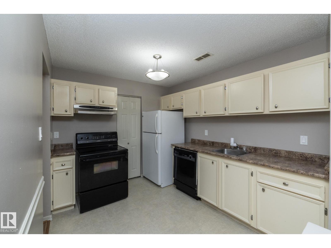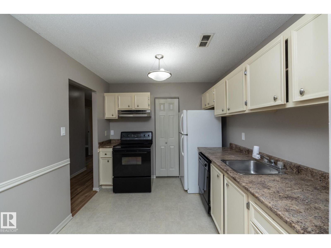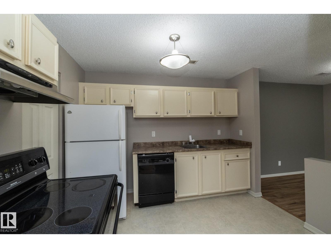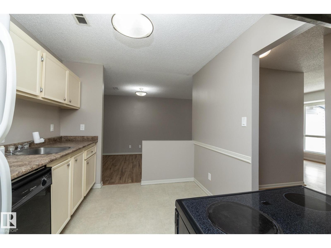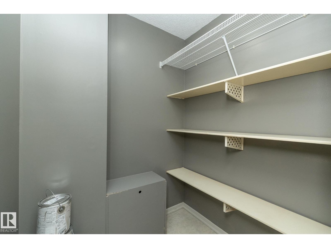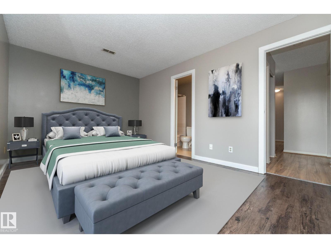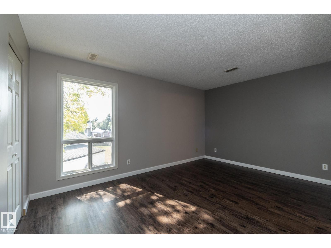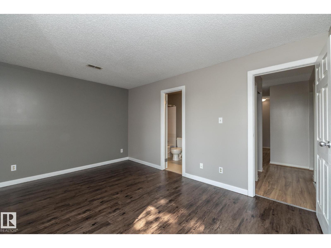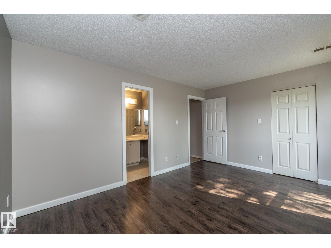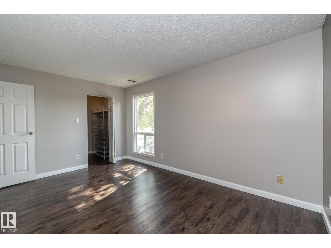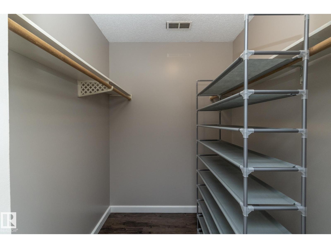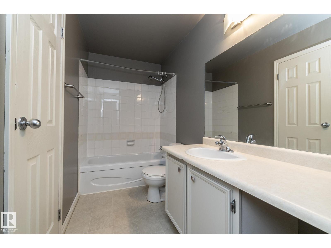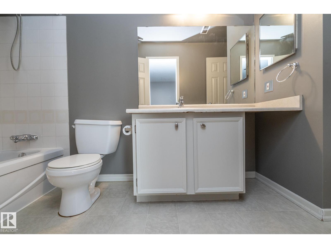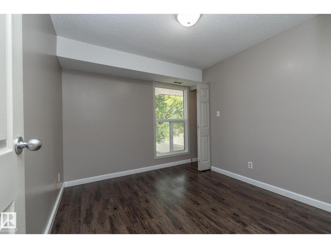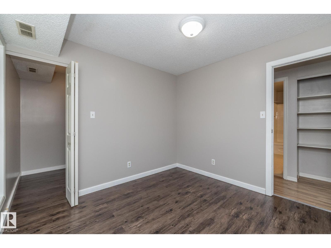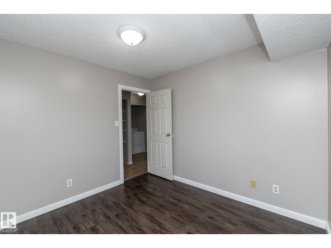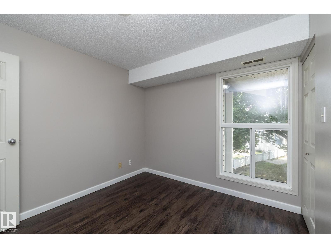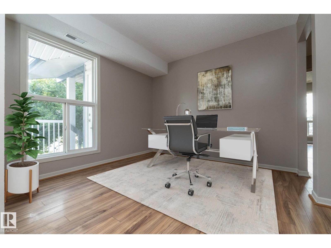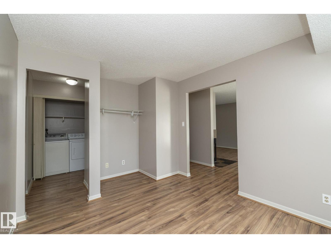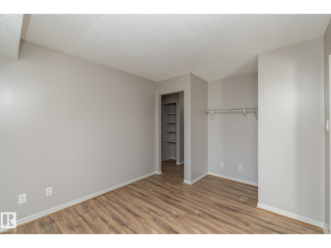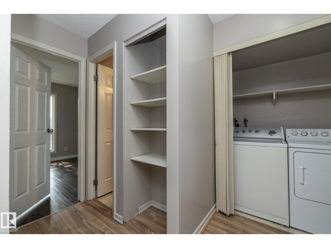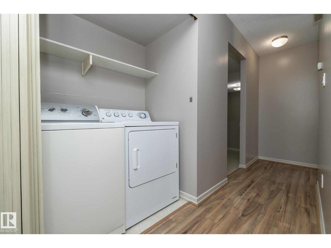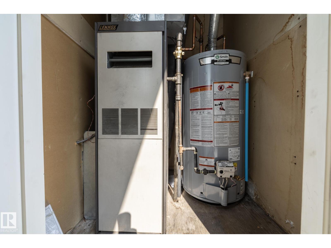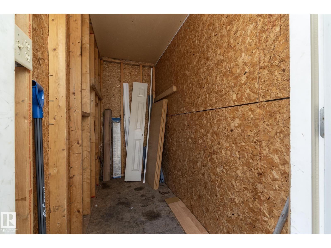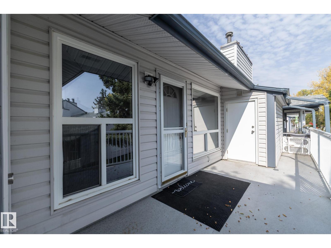#23 14620 26 St Nw Edmonton, Alberta T5Y 2J9
$179,900Maintenance, Exterior Maintenance, Insurance, Other, See Remarks, Property Management
$301.36 Monthly
Maintenance, Exterior Maintenance, Insurance, Other, See Remarks, Property Management
$301.36 Monthly? Top-Floor Corner Unit – Move-In Ready! ? Looking for your first home or a smart investment? This bright east-facing condo in a mature, tranquil setting delivers both value & comfort. Offering 2 spacious bdrms (each w/WIC), a versatile den/office (easily a 3rd bdrm), a 4-pc bath & in-suite laundry, it checks all the boxes. Fresh paint & laminate flrs create a modern feel, while the large kitchen w/pantry & dinette makes everyday living easy. The living rm is warmed by a cozy corner wood fireplace and the primary suite offers private access to the bath. Step outside to a private balconied patio w/storage & utility rooms—perfect for extra space. Enjoy an assigned parking stall right out front plus visitor parking nearby. Reasonable condo fees keep ownership affordable, while the well-maintained complex features quaint landscaping. The excellent location w/easy access to the Henday, schools, shopping & transit. A rare opportunity for buyers who want space, convenience & affordability all in one! (id:62055)
Property Details
| MLS® Number | E4458079 |
| Property Type | Single Family |
| Neigbourhood | Fraser |
| Amenities Near By | Golf Course, Shopping |
| Features | Flat Site |
| Structure | Deck |
Building
| Bathroom Total | 1 |
| Bedrooms Total | 2 |
| Amenities | Vinyl Windows |
| Appliances | Dishwasher, Dryer, Hood Fan, Refrigerator, Stove, Washer |
| Architectural Style | Carriage, Bungalow |
| Basement Type | None |
| Constructed Date | 1981 |
| Heating Type | Forced Air |
| Stories Total | 1 |
| Size Interior | 1,062 Ft2 |
| Type | Row / Townhouse |
Parking
| Stall |
Land
| Acreage | No |
| Land Amenities | Golf Course, Shopping |
| Size Irregular | 252.45 |
| Size Total | 252.45 M2 |
| Size Total Text | 252.45 M2 |
Rooms
| Level | Type | Length | Width | Dimensions |
|---|---|---|---|---|
| Main Level | Living Room | 4.91 m | 3.59 m | 4.91 m x 3.59 m |
| Main Level | Dining Room | 2.79 m | 2.93 m | 2.79 m x 2.93 m |
| Main Level | Kitchen | 2.65 m | 3.19 m | 2.65 m x 3.19 m |
| Main Level | Den | 3.89 m | 2.94 m | 3.89 m x 2.94 m |
| Main Level | Primary Bedroom | 4.55 m | 3.12 m | 4.55 m x 3.12 m |
| Main Level | Bedroom 2 | 3.04 m | 2.89 m | 3.04 m x 2.89 m |
| Main Level | Utility Room | 1.3 m | 1.45 m | 1.3 m x 1.45 m |
| Main Level | Storage | 1.11 m | 2.71 m | 1.11 m x 2.71 m |
Contact Us
Contact us for more information


