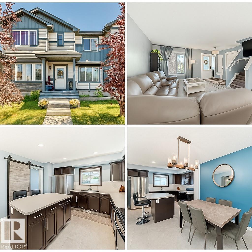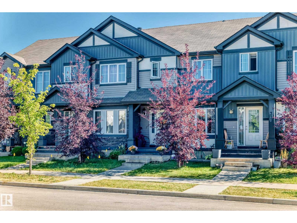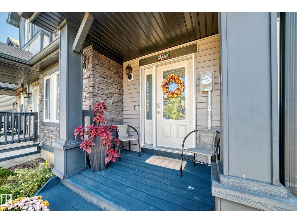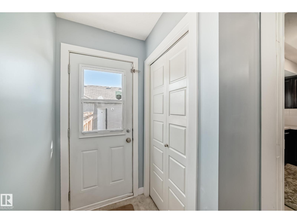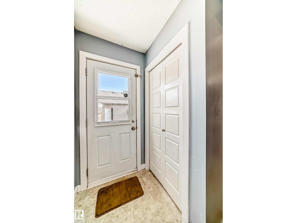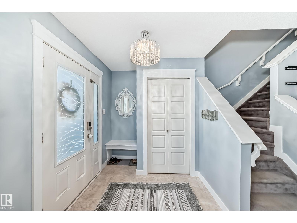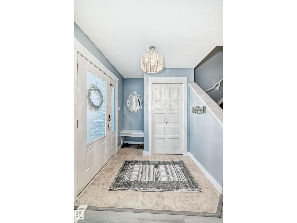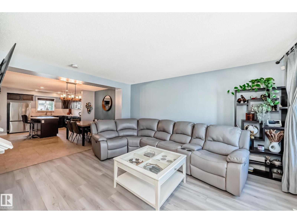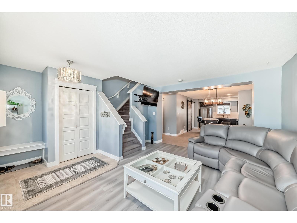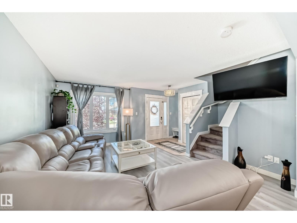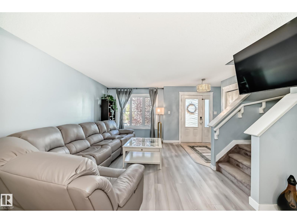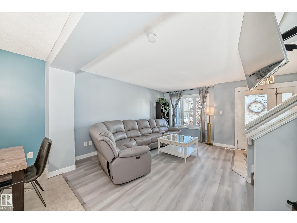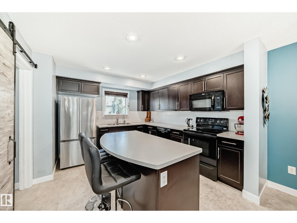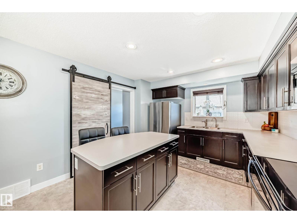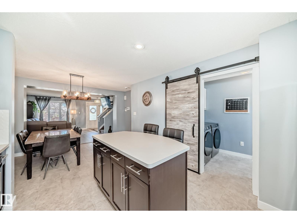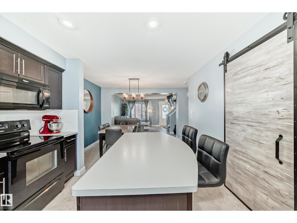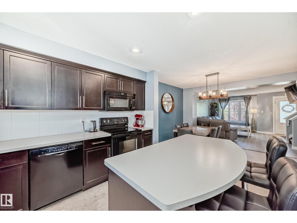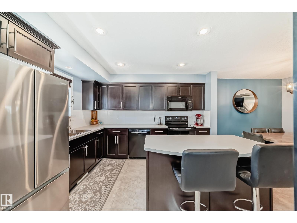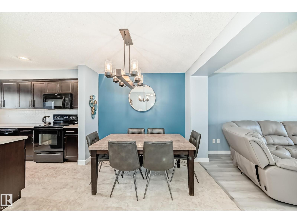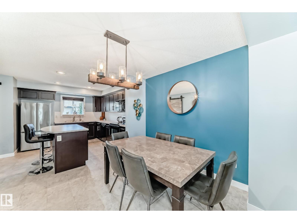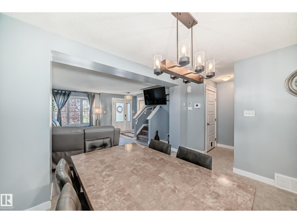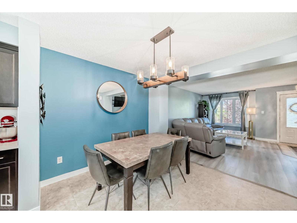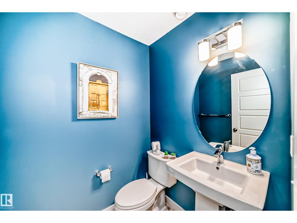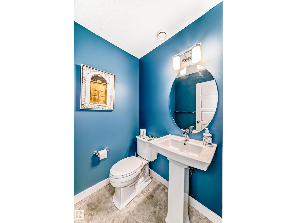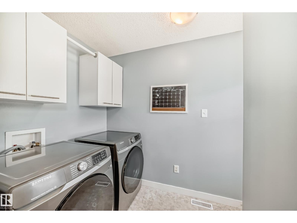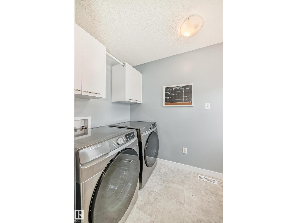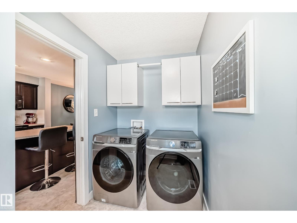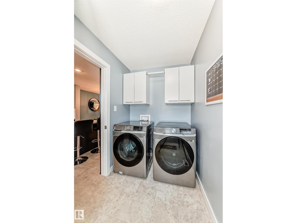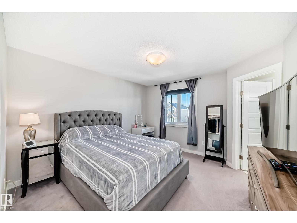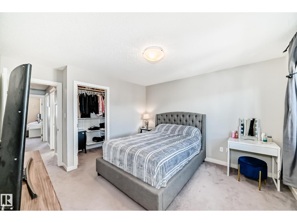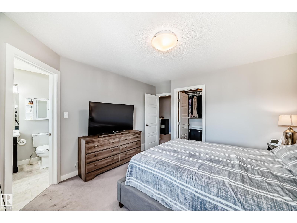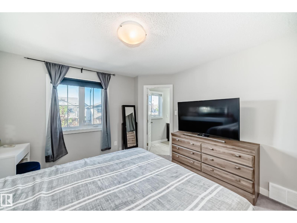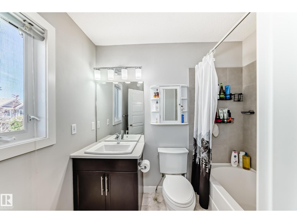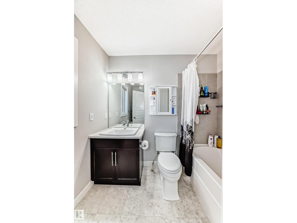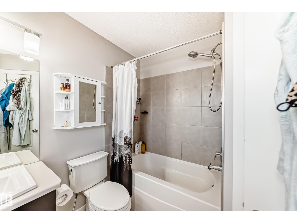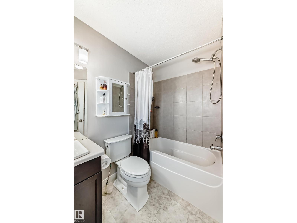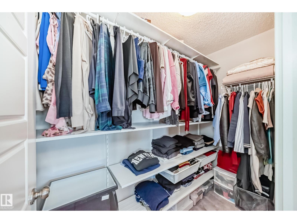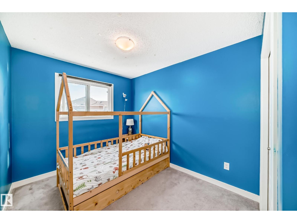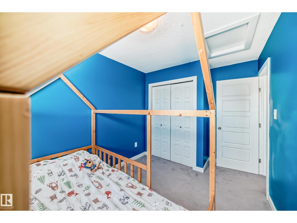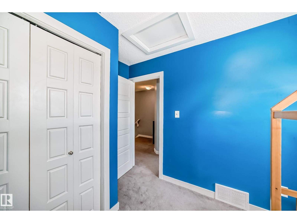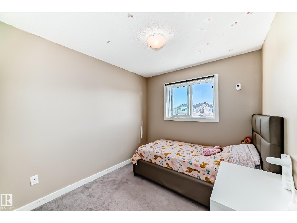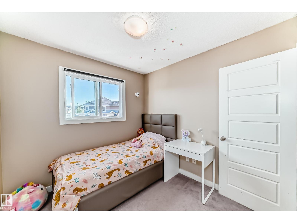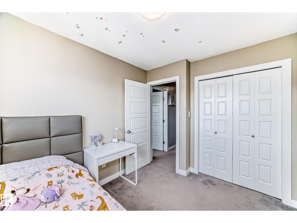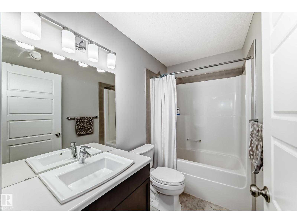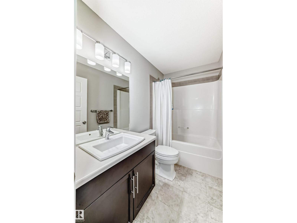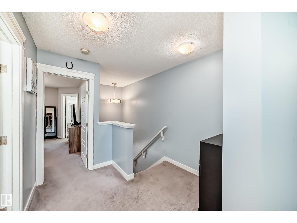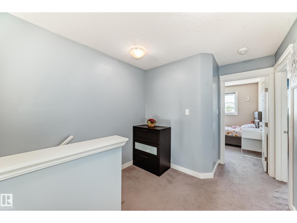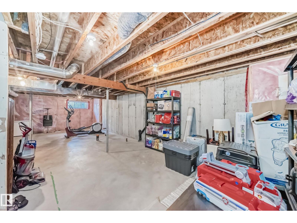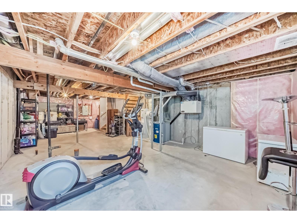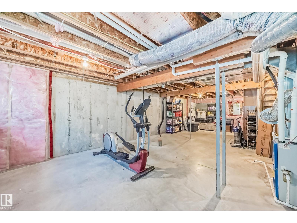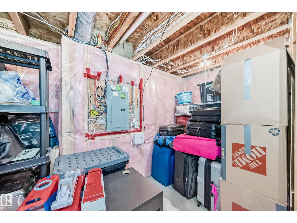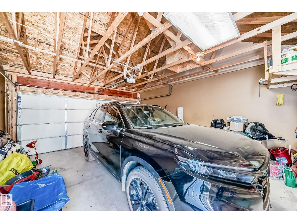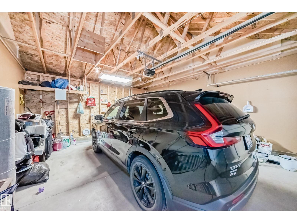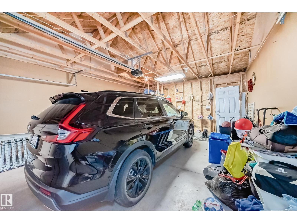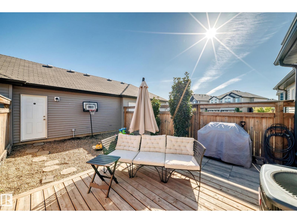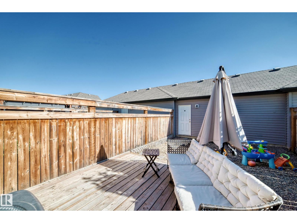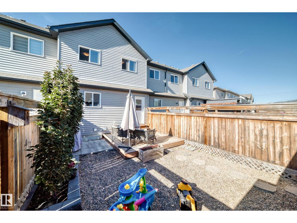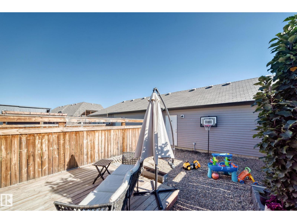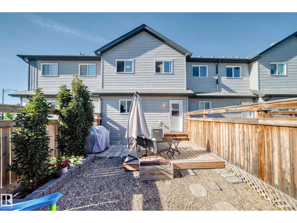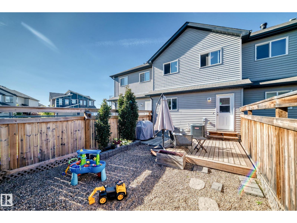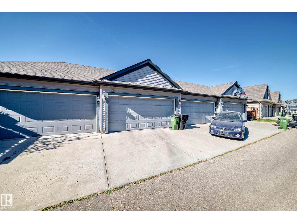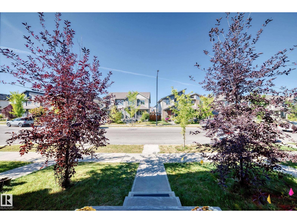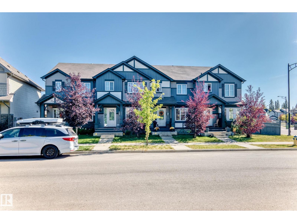3 Bedroom
3 Bathroom
1,350 ft2
Central Air Conditioning
Forced Air
$415,000
NO CONDO FEES! This beautifully maintained 2-story home offering over 1,300 sq ft, 3 bedrooms, 2.5 baths, this home is move-in ready with thoughtful upgrades. The bright main floor features an open-concept layout, including a spacious living room, a modern kitchen with ample cabinets, and a main floor laundry area. Upstairs, the large primary suite boasts a walk-in closet and en-suite bathroom, with 2 more bedrooms and a full bath completing the level. Updates include a high-tech washer/dryer, a new HWT, a new fridge, refreshed living room flooring, and a custom walk-in closet. Outside, you’ll enjoy a fully fenced yard with a deck plus a double garage. Located steps to Desrochers K-9, Dr. Anne Anderson High School and Father Michael McCaffery Catholic High, with easy access to Anthony Henday & Hwy 2. Close to parks, transit, shopping, and a new Walmart Supercentre coming soon to Heritage Valley. Quick possession available, ideal for families seeking comfort and convenience! (id:62055)
Open House
This property has open houses!
Starts at:
2:00 pm
Ends at:
4:00 pm
Property Details
|
MLS® Number
|
E4457707 |
|
Property Type
|
Single Family |
|
Neigbourhood
|
Desrochers Area |
|
Amenities Near By
|
Schools, Shopping |
Building
|
Bathroom Total
|
3 |
|
Bedrooms Total
|
3 |
|
Appliances
|
Dishwasher, Dryer, Garage Door Opener Remote(s), Garage Door Opener, Microwave, Refrigerator, Stove, Washer, Window Coverings |
|
Basement Development
|
Unfinished |
|
Basement Type
|
Full (unfinished) |
|
Constructed Date
|
2015 |
|
Construction Style Attachment
|
Attached |
|
Cooling Type
|
Central Air Conditioning |
|
Half Bath Total
|
1 |
|
Heating Type
|
Forced Air |
|
Stories Total
|
2 |
|
Size Interior
|
1,350 Ft2 |
|
Type
|
Row / Townhouse |
Parking
Land
|
Acreage
|
No |
|
Fence Type
|
Fence |
|
Land Amenities
|
Schools, Shopping |
|
Size Irregular
|
192.1 |
|
Size Total
|
192.1 M2 |
|
Size Total Text
|
192.1 M2 |
Rooms
| Level |
Type |
Length |
Width |
Dimensions |
|
Main Level |
Living Room |
|
|
Measurements not available |
|
Main Level |
Dining Room |
|
|
Measurements not available |
|
Main Level |
Kitchen |
|
|
Measurements not available |
|
Upper Level |
Primary Bedroom |
|
|
Measurements not available |
|
Upper Level |
Bedroom 2 |
|
|
Measurements not available |
|
Upper Level |
Bedroom 3 |
|
|
Measurements not available |


