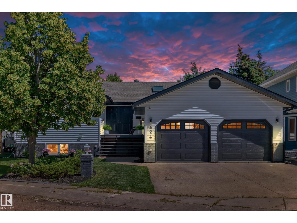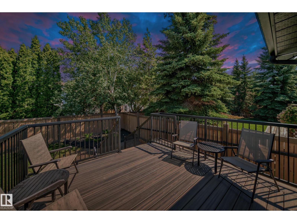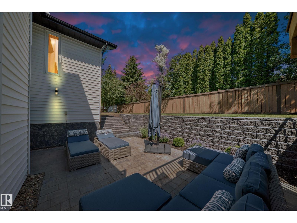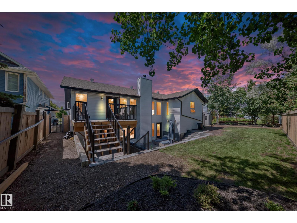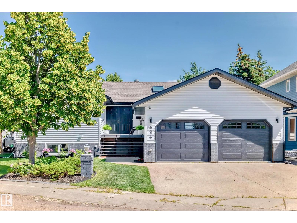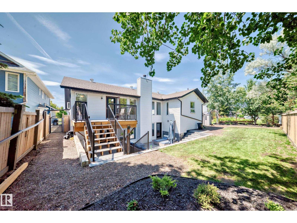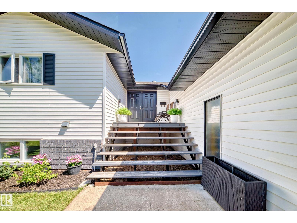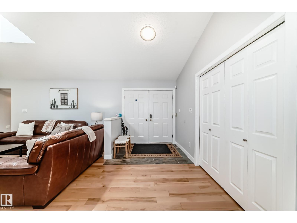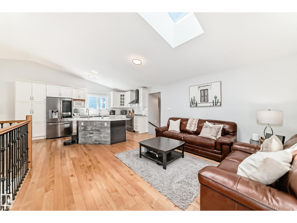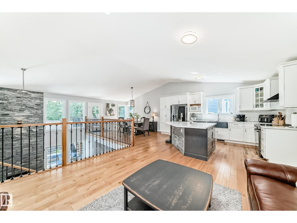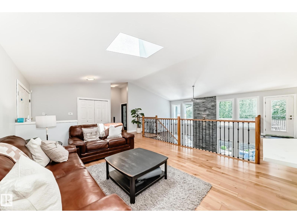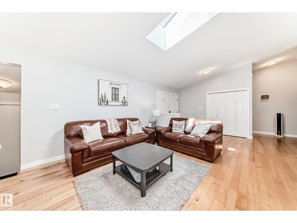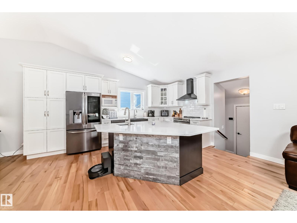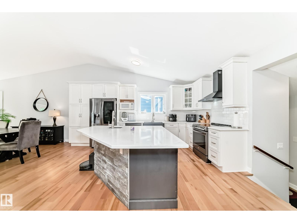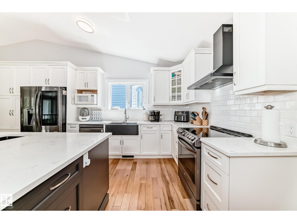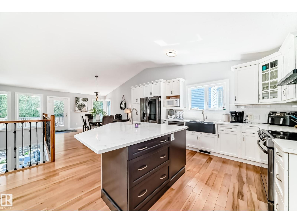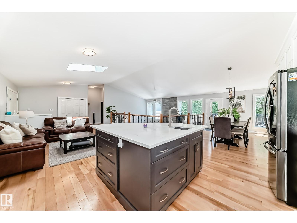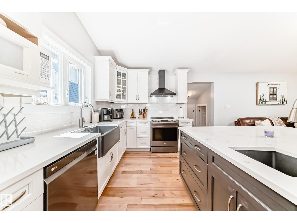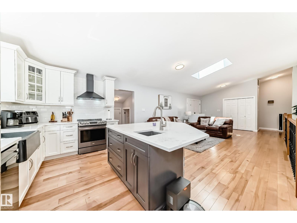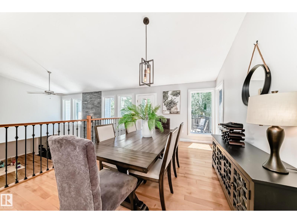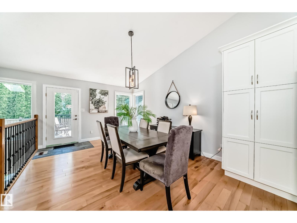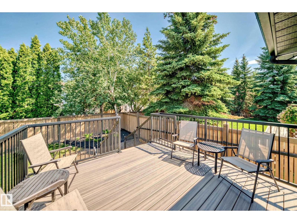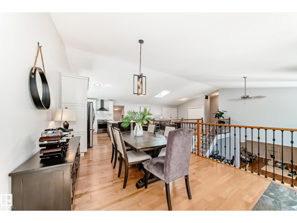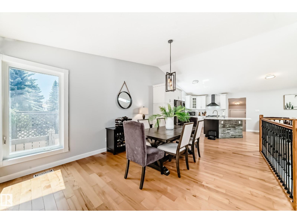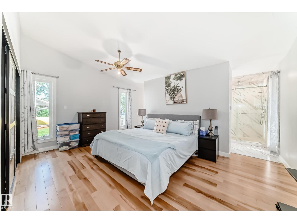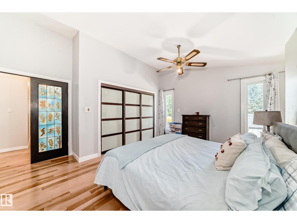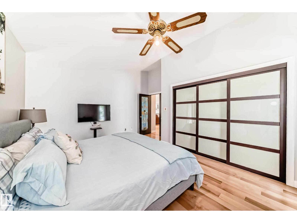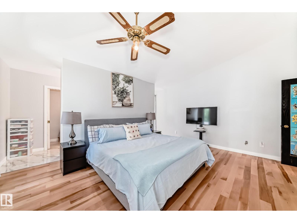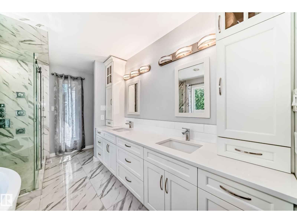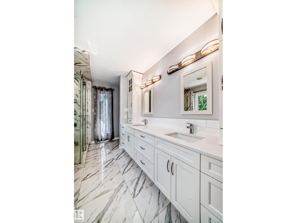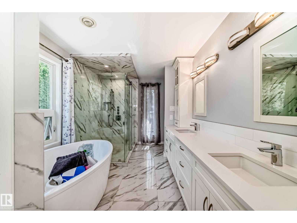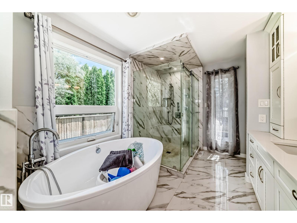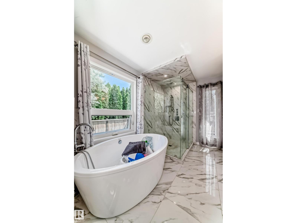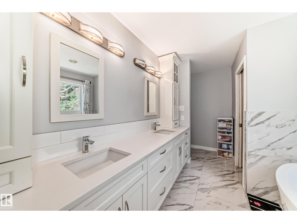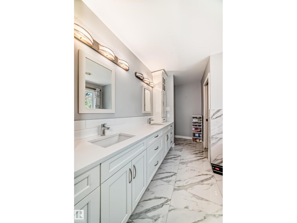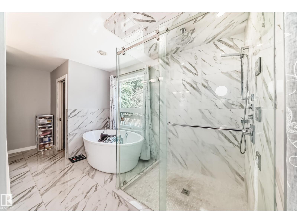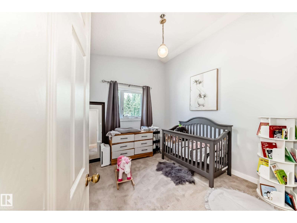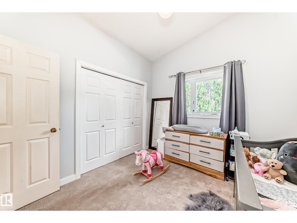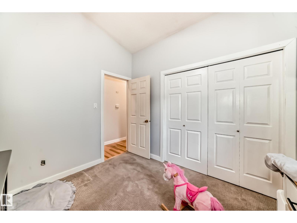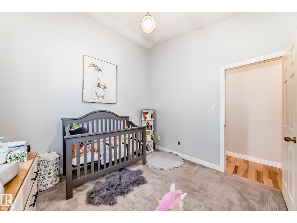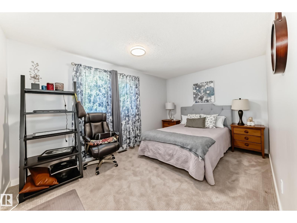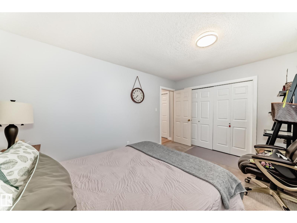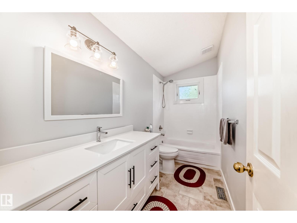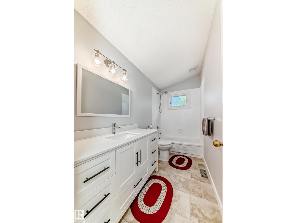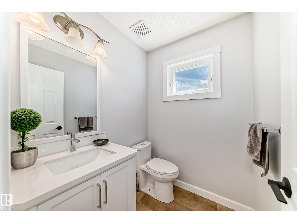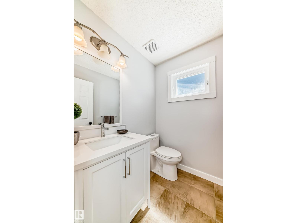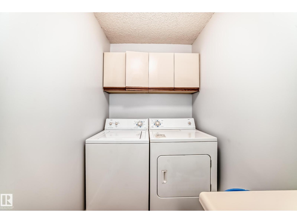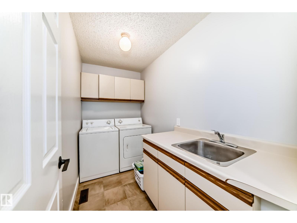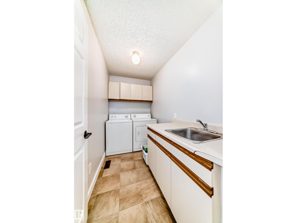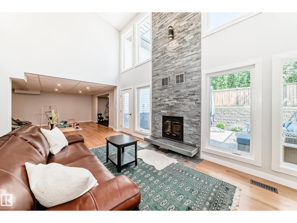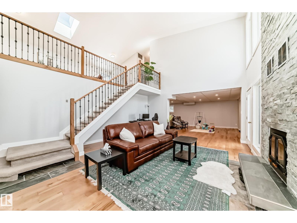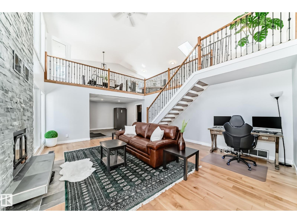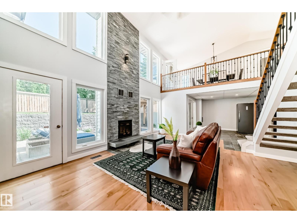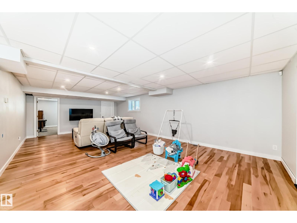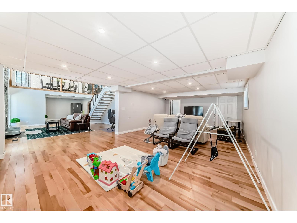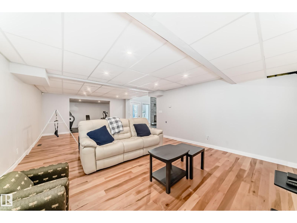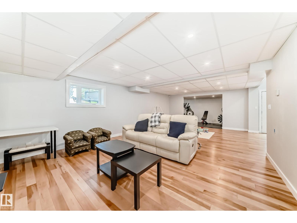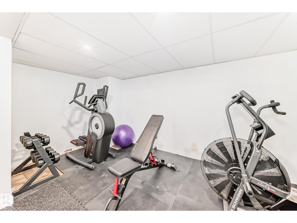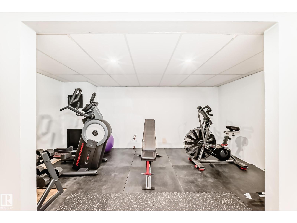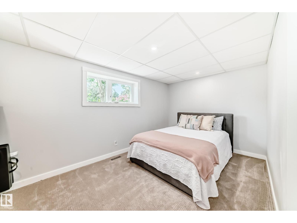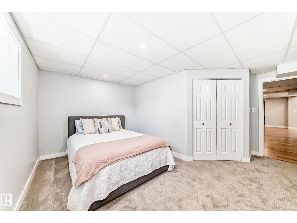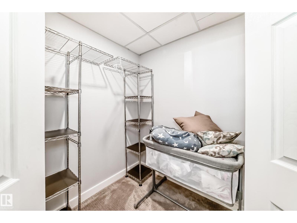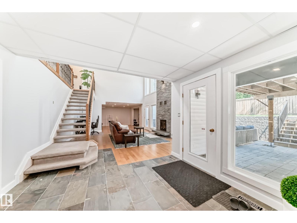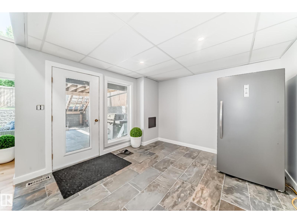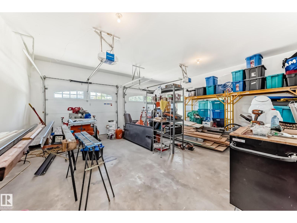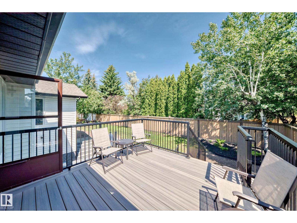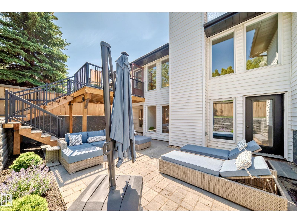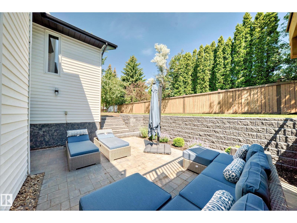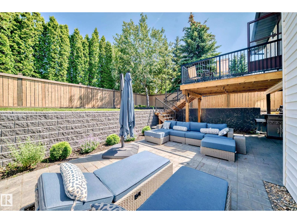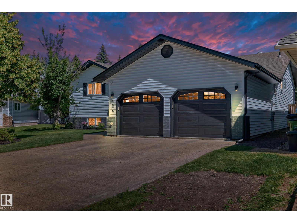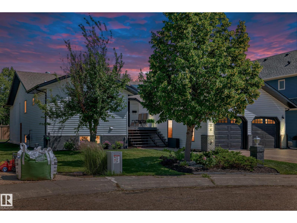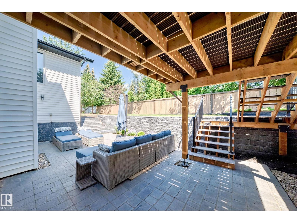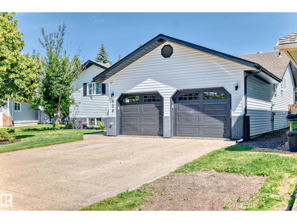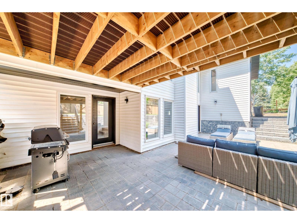4 Bedroom
3 Bathroom
1,841 ft2
Bungalow
Forced Air
$795,000
This is your opportunity to own a rare and remarkable home that will be the envy of many! Located in the sought-after community of Bulyea Heights, this home has been meticulously maintained, fully renovated over the years, and features a functional floor plan ideal for a variety of families. Get ready—FULL WALKOUT BASEMENT with floor-to-ceiling windows and over 3,198 sq/ft of total living space. The lower level boasts a stunning stone fireplace mantle that’s sure to impress. You'll find 3 spacious bedrooms up and 1 down, open-to-below living space, a gorgeous new kitchen and bathrooms, hardwood floors, and ceramic tile throughout. Major upgrades: roof (2013), all new triple-pane windows (2018), skylight (2025), high-efficiency furnaces (2009 & 2011), and HWT (2016). Enjoy the new COMPOSITE deck—perfect for entertaining. Nestled in a quiet keyhole location, this home is just steps from schools, parks, and shopping. The perfect blend of comfort, style, and location - do not blink on this opportunity! (id:62055)
Property Details
|
MLS® Number
|
E4457650 |
|
Property Type
|
Single Family |
|
Neigbourhood
|
Bulyea Heights |
|
Amenities Near By
|
Airport, Golf Course, Playground, Public Transit, Schools, Shopping |
|
Features
|
Flat Site, No Smoking Home |
|
Structure
|
Deck |
Building
|
Bathroom Total
|
3 |
|
Bedrooms Total
|
4 |
|
Appliances
|
Dishwasher, Dryer, Hood Fan, Refrigerator, Stove, Washer, Window Coverings |
|
Architectural Style
|
Bungalow |
|
Basement Development
|
Finished |
|
Basement Type
|
Full (finished) |
|
Constructed Date
|
1987 |
|
Construction Style Attachment
|
Detached |
|
Fire Protection
|
Smoke Detectors |
|
Half Bath Total
|
1 |
|
Heating Type
|
Forced Air |
|
Stories Total
|
1 |
|
Size Interior
|
1,841 Ft2 |
|
Type
|
House |
Parking
Land
|
Acreage
|
No |
|
Fence Type
|
Fence |
|
Land Amenities
|
Airport, Golf Course, Playground, Public Transit, Schools, Shopping |
Rooms
| Level |
Type |
Length |
Width |
Dimensions |
|
Basement |
Bedroom 4 |
4.67 m |
2.87 m |
4.67 m x 2.87 m |
|
Basement |
Mud Room |
3.4 m |
2.95 m |
3.4 m x 2.95 m |
|
Main Level |
Living Room |
4.32 m |
4.29 m |
4.32 m x 4.29 m |
|
Main Level |
Dining Room |
5.02 m |
3.56 m |
5.02 m x 3.56 m |
|
Main Level |
Kitchen |
4.33 m |
3.61 m |
4.33 m x 3.61 m |
|
Main Level |
Primary Bedroom |
5.04 m |
3.55 m |
5.04 m x 3.55 m |
|
Main Level |
Bedroom 2 |
3.04 m |
3.28 m |
3.04 m x 3.28 m |
|
Main Level |
Bedroom 3 |
4.31 m |
3.08 m |
4.31 m x 3.08 m |
|
Main Level |
Laundry Room |
2.94 m |
1.54 m |
2.94 m x 1.54 m |


