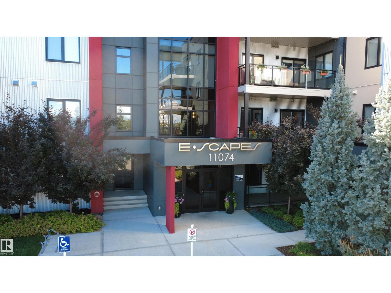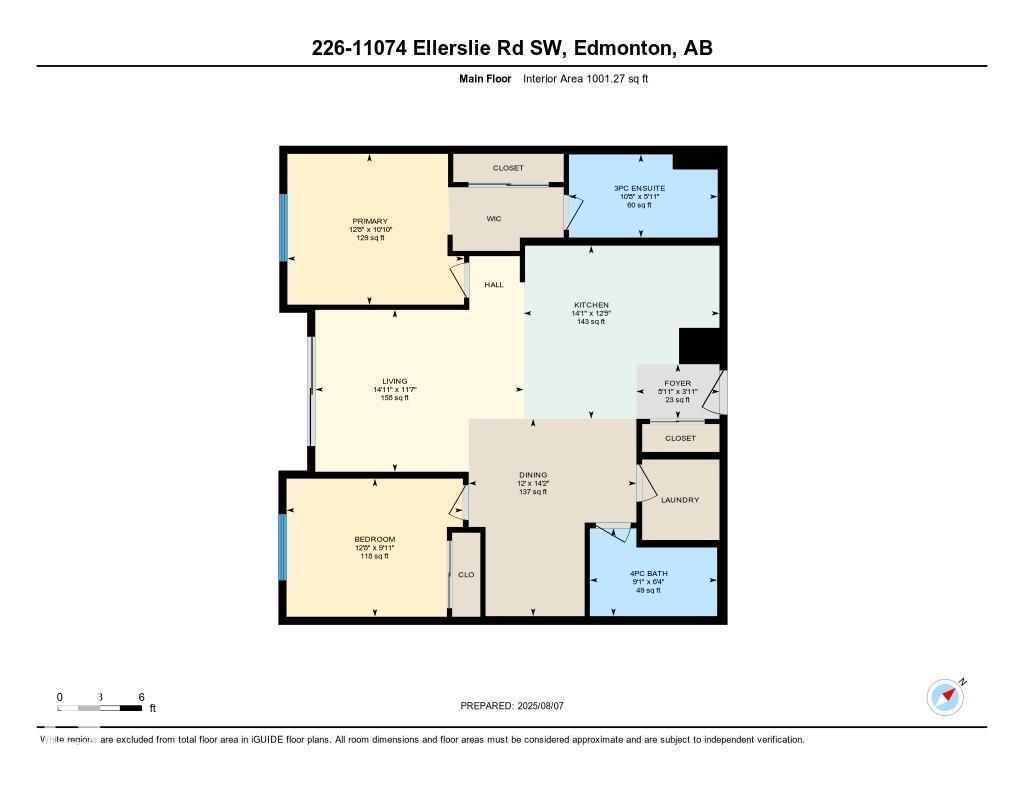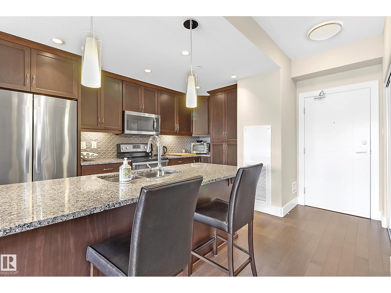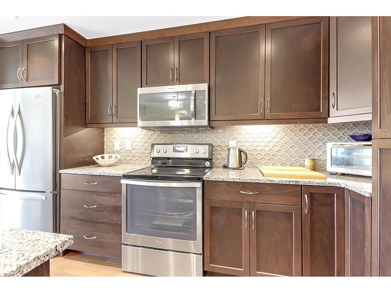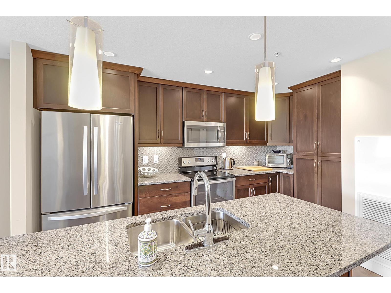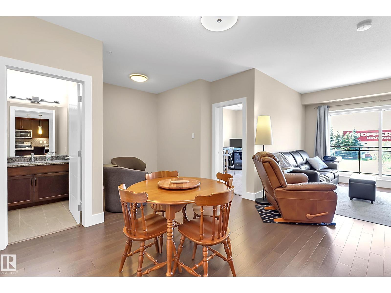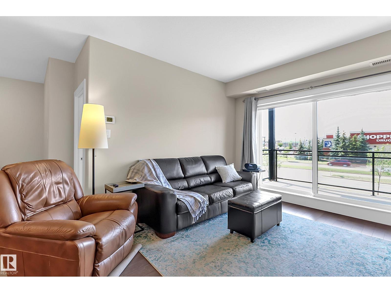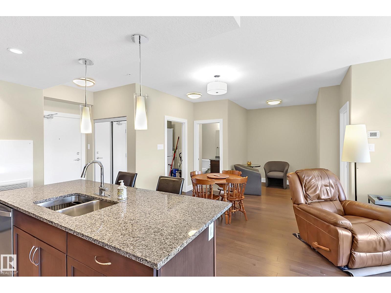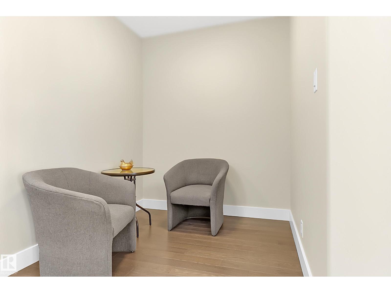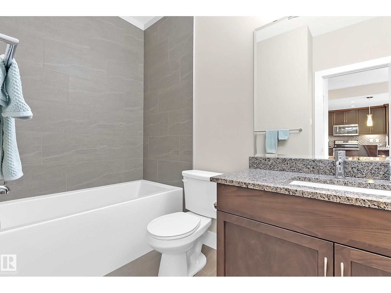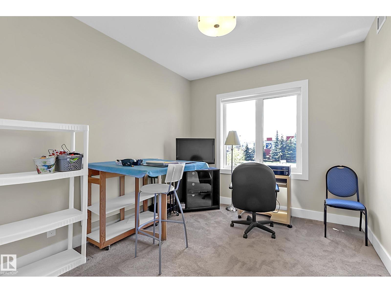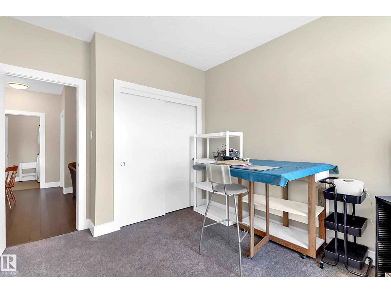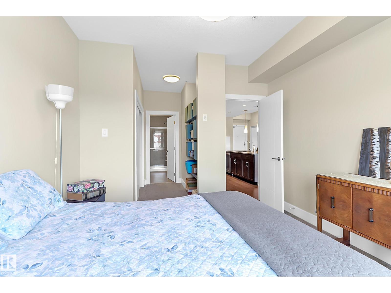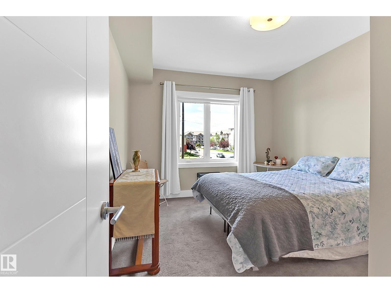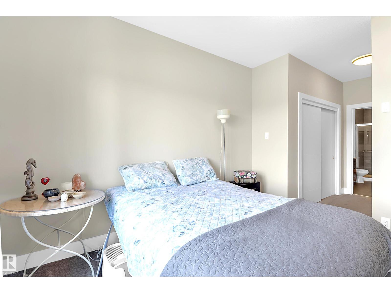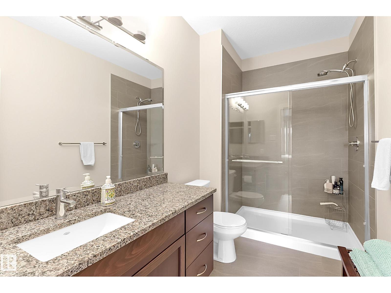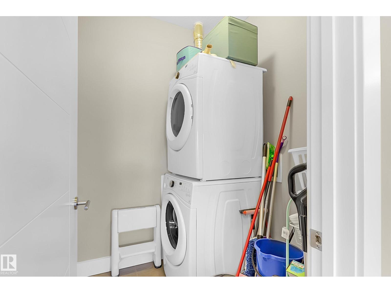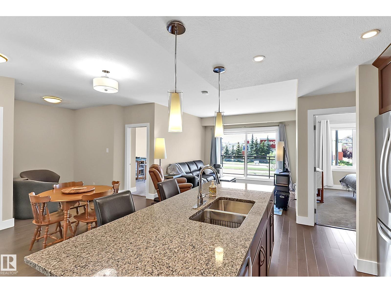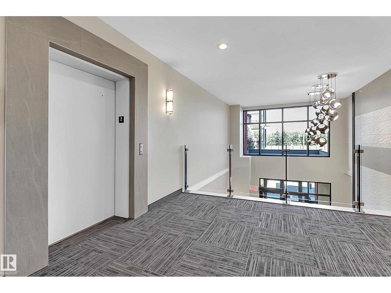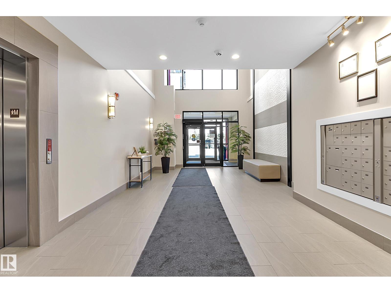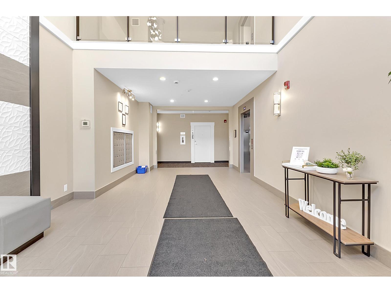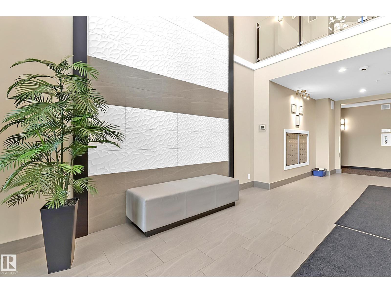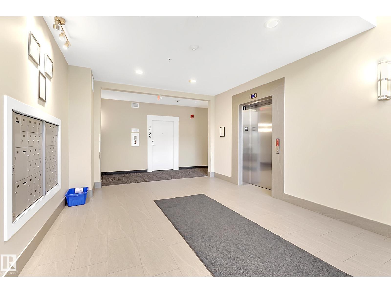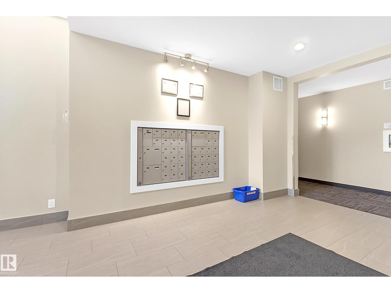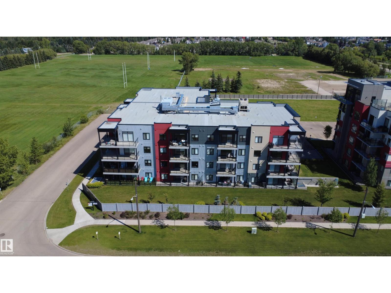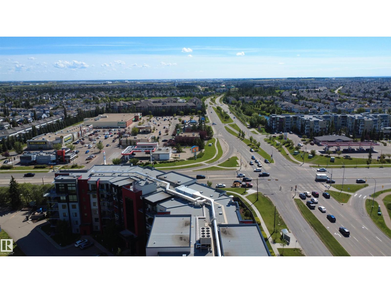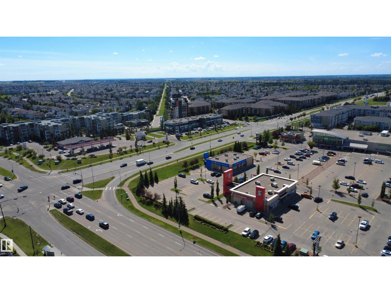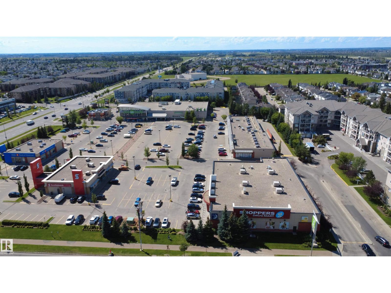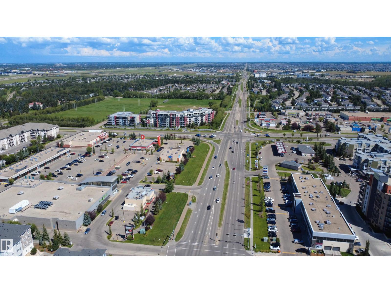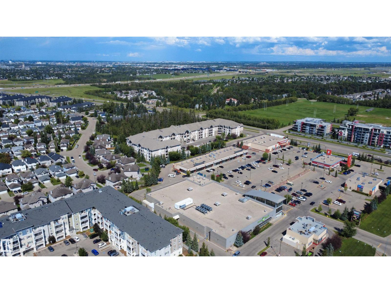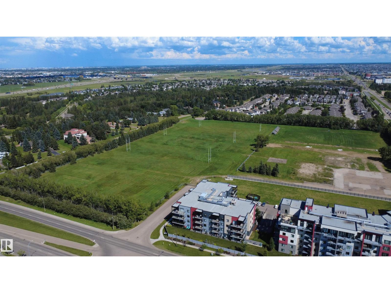#226 11074 Ellerslie Rd Sw Edmonton, Alberta T6W 2C2
$269,900Maintenance, Exterior Maintenance, Heat, Insurance, Landscaping, Property Management, Other, See Remarks, Water
$660 Monthly
Maintenance, Exterior Maintenance, Heat, Insurance, Landscaping, Property Management, Other, See Remarks, Water
$660 MonthlySIDE BY SIDE UNDERGROUND PARKING AND STORAGE! Affordable Luxury at The Escapes in Richford! Bright and modern open-concept condo featuring a stylish kitchen with plenty of cabinetry, stainless steel appliances, and a large island. The living room opens to a large balcony, perfect for summer evenings. The primary suite offers a walk-through closet and a large ensuite. There is a spacious second bedroom, full second bath, and in-suite laundry with storage. Includes two titled heated underground parking stalls—one with a storage unit. Prime location near Ellerslie Road, Anthony Henday, shopping, and dining. Priced to sell! (id:62055)
Property Details
| MLS® Number | E4457535 |
| Property Type | Single Family |
| Neigbourhood | Richford |
| Amenities Near By | Airport, Public Transit, Shopping |
| Parking Space Total | 2 |
Building
| Bathroom Total | 2 |
| Bedrooms Total | 2 |
| Appliances | Dishwasher, Dryer, Microwave Range Hood Combo, Refrigerator, Stove, Washer, Window Coverings |
| Basement Type | None |
| Constructed Date | 2017 |
| Heating Type | Coil Fan |
| Size Interior | 1,001 Ft2 |
| Type | Apartment |
Parking
| Indoor | |
| Heated Garage | |
| Underground |
Land
| Acreage | No |
| Land Amenities | Airport, Public Transit, Shopping |
| Size Irregular | 39.2 |
| Size Total | 39.2 M2 |
| Size Total Text | 39.2 M2 |
Rooms
| Level | Type | Length | Width | Dimensions |
|---|---|---|---|---|
| Main Level | Living Room | 4.55 m | 3.54 m | 4.55 m x 3.54 m |
| Main Level | Dining Room | 4.31 m | 3.66 m | 4.31 m x 3.66 m |
| Main Level | Kitchen | 4.28 m | 3.79 m | 4.28 m x 3.79 m |
| Main Level | Primary Bedroom | 3.86 m | 3.3 m | 3.86 m x 3.3 m |
| Main Level | Bedroom 2 | 3.85 m | 3.02 m | 3.85 m x 3.02 m |
Contact Us
Contact us for more information


