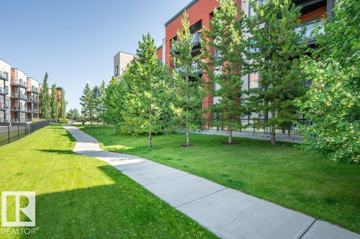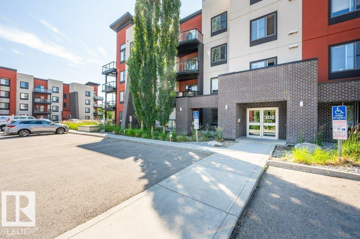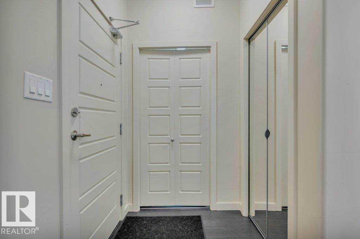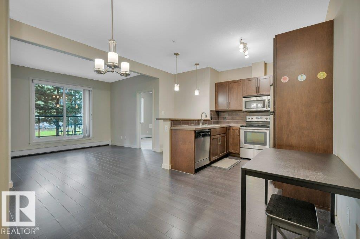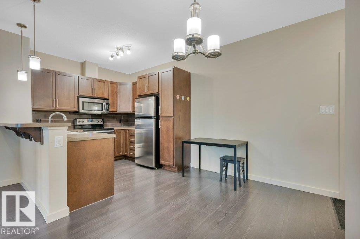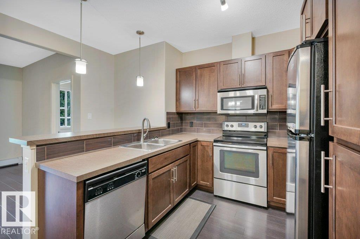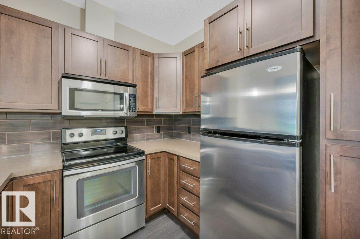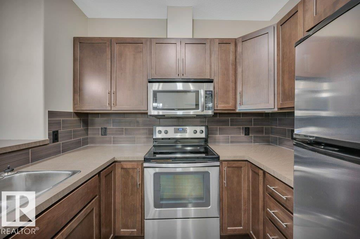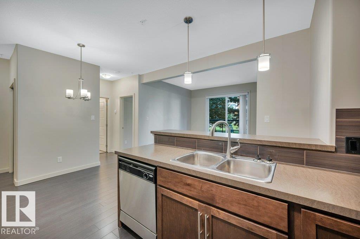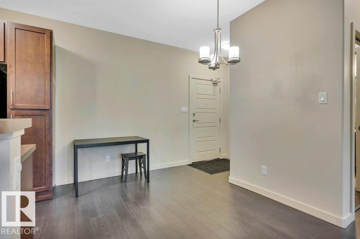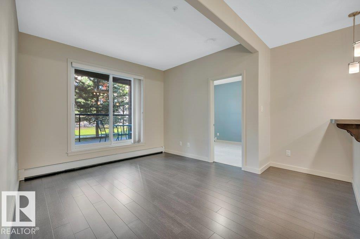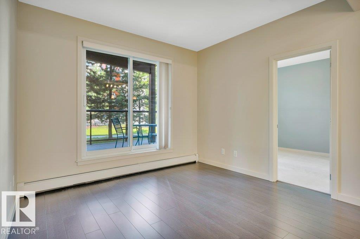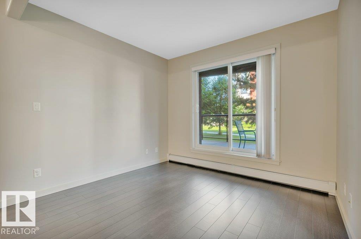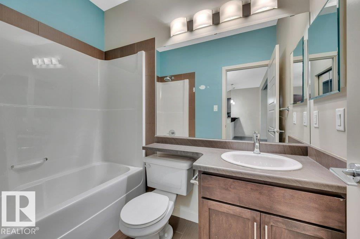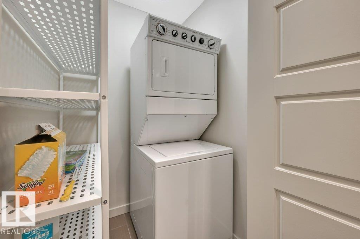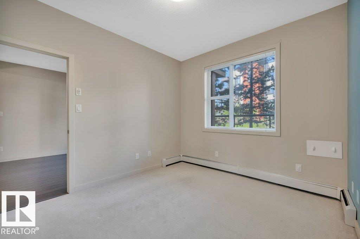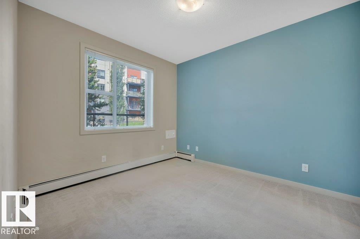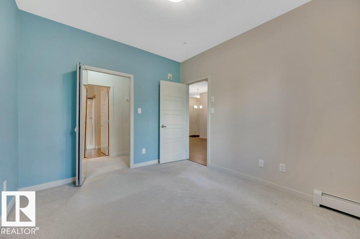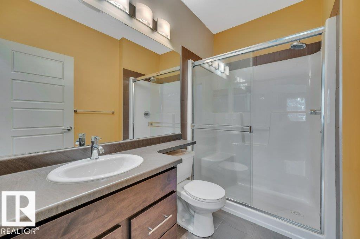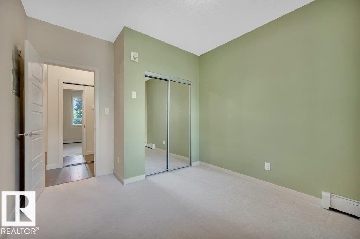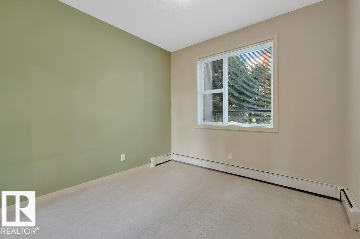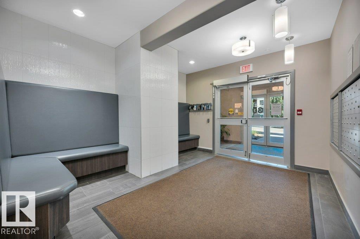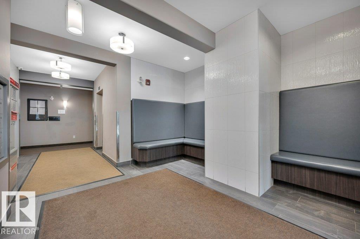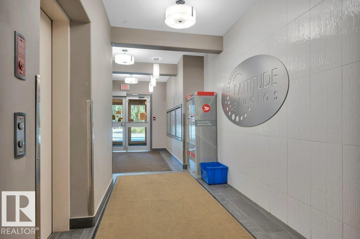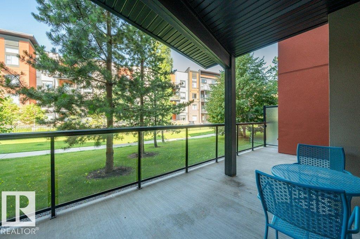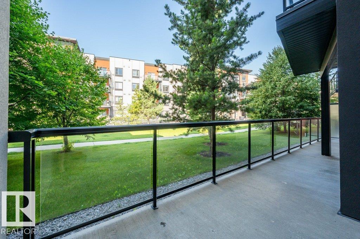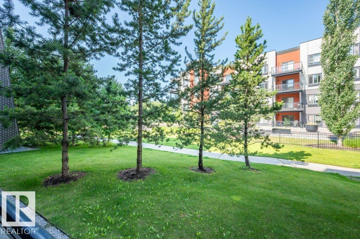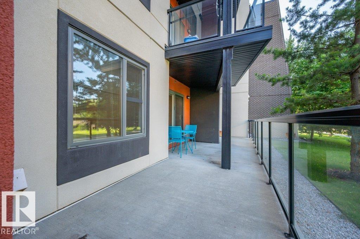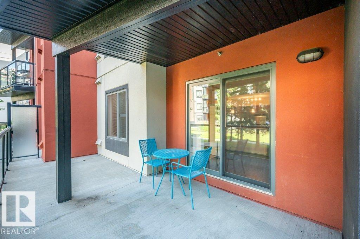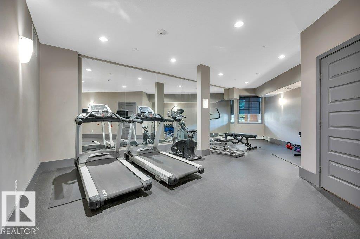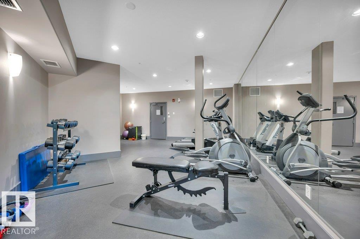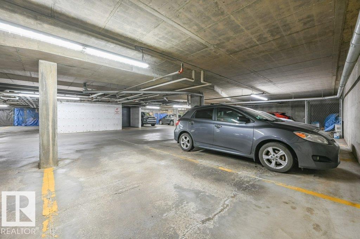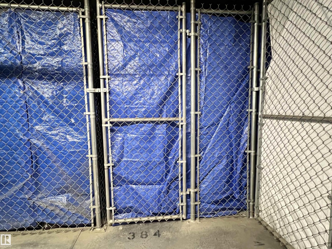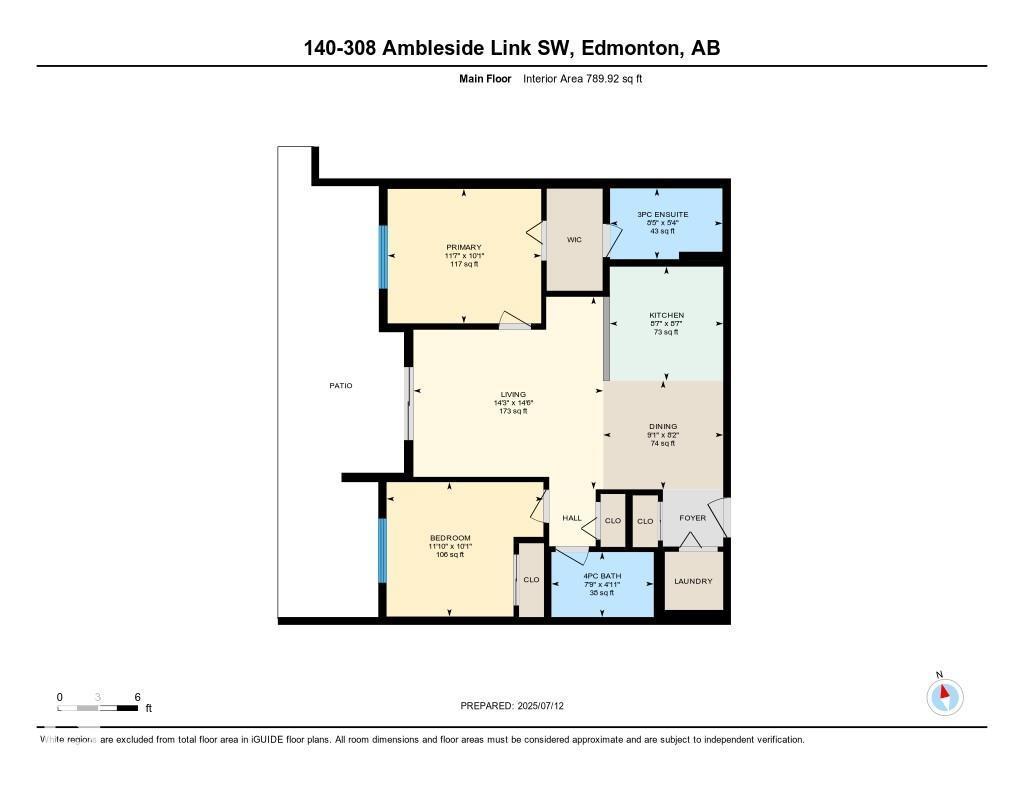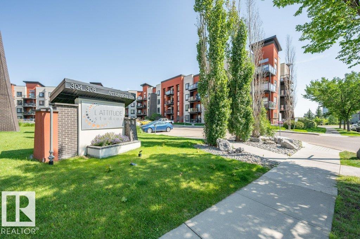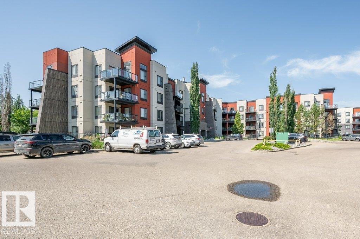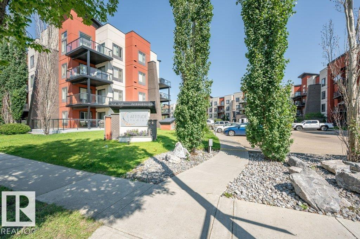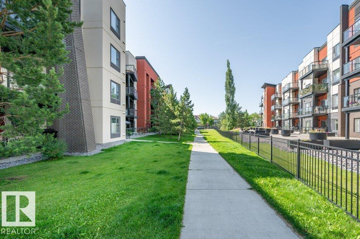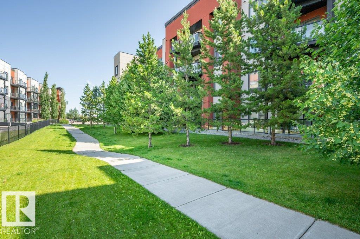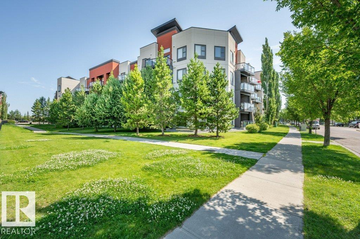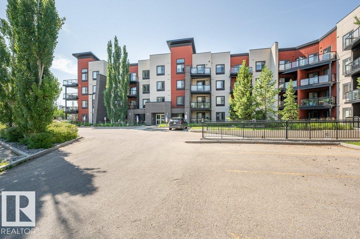#140 308 Ambleside Li Sw Edmonton, Alberta T6W 0V3
$226,000Maintenance, Caretaker, Exterior Maintenance, Heat, Insurance, Common Area Maintenance, Landscaping, Other, See Remarks, Property Management, Water
$436.87 Monthly
Maintenance, Caretaker, Exterior Maintenance, Heat, Insurance, Common Area Maintenance, Landscaping, Other, See Remarks, Property Management, Water
$436.87 MonthlyA beautifully cared-for 2-bedroom, 2-bath condo in the highly desirable Windermere neighborhood. Featuring 9-foot ceilings, in-suite laundry, and a spacious full-length patio set in a peaceful, private, tree-lined environment—perfect for outdoor relaxation. The generous primary bedroom offers a walk-thru closet and a private ensuite, while the second bedroom is equally roomy. Enjoy the convenience of titled underground parking and a secure storage unit. Residents also have access to amenities such as a fitness room, guest suite, social room (located in Building 304), and ample visitor parking right out front. With parks and the Currents of Windermere just a short stroll away, this condo offers the ideal blend of comfort, convenience, and location—a true hidden gem! (id:62055)
Property Details
| MLS® Number | E4457570 |
| Property Type | Single Family |
| Neigbourhood | Ambleside |
| Amenities Near By | Park, Playground, Public Transit, Schools, Shopping |
| Features | See Remarks, No Animal Home, No Smoking Home |
| Parking Space Total | 1 |
Building
| Bathroom Total | 2 |
| Bedrooms Total | 2 |
| Amenities | Ceiling - 9ft, Vinyl Windows |
| Appliances | Dishwasher, Microwave Range Hood Combo, Refrigerator, Washer/dryer Stack-up, Stove, Window Coverings |
| Basement Type | None |
| Constructed Date | 2011 |
| Fire Protection | Smoke Detectors |
| Heating Type | Baseboard Heaters |
| Size Interior | 790 Ft2 |
| Type | Apartment |
Parking
| Underground |
Land
| Acreage | No |
| Land Amenities | Park, Playground, Public Transit, Schools, Shopping |
| Size Irregular | 62.6 |
| Size Total | 62.6 M2 |
| Size Total Text | 62.6 M2 |
Rooms
| Level | Type | Length | Width | Dimensions |
|---|---|---|---|---|
| Main Level | Living Room | 4.36 m | 4.42 m | 4.36 m x 4.42 m |
| Main Level | Dining Room | 2.76 m | 2.5 m | 2.76 m x 2.5 m |
| Main Level | Kitchen | 2.6 m | 2.62 m | 2.6 m x 2.62 m |
| Main Level | Primary Bedroom | 3.6 m | 3.09 m | 3.6 m x 3.09 m |
| Main Level | Bedroom 2 | 3.52 m | 3.09 m | 3.52 m x 3.09 m |
Contact Us
Contact us for more information


