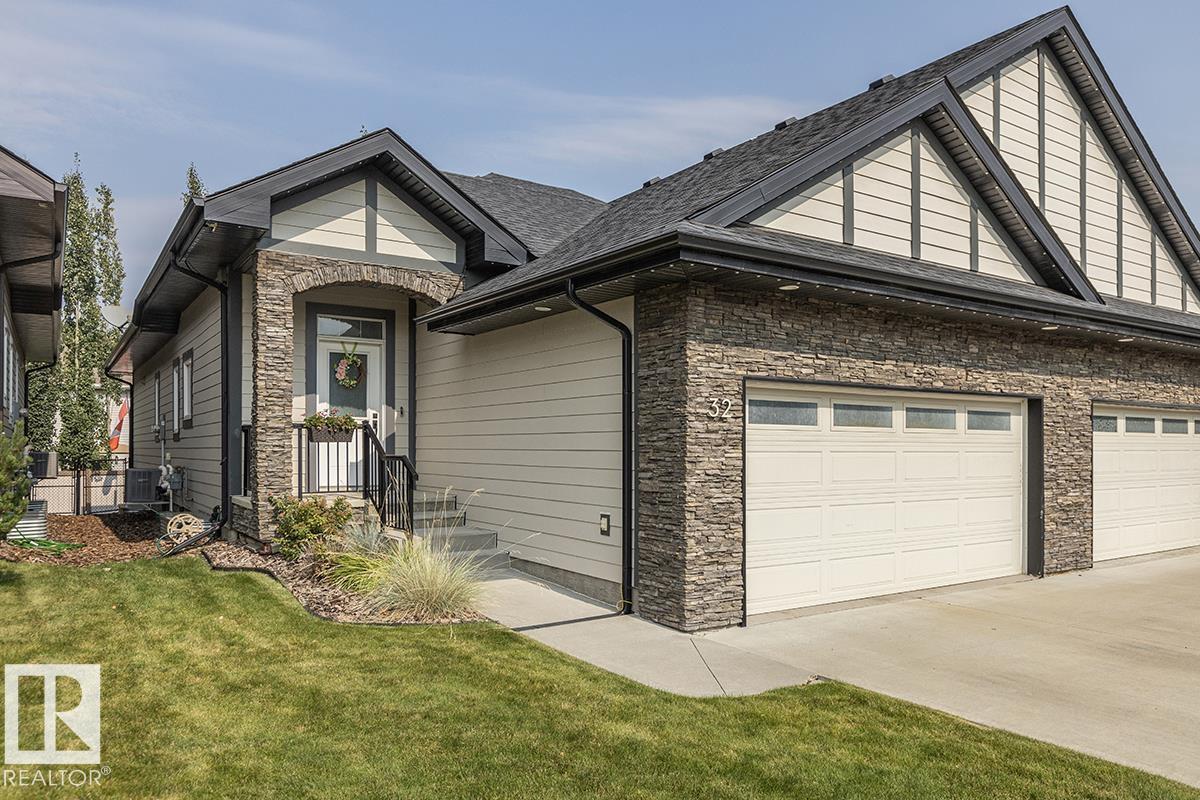32 Signature Cv Sherwood Park, Alberta T8H 0W8
$620,000Maintenance, Insurance, Landscaping, Other, See Remarks
$227.92 Monthly
Maintenance, Insurance, Landscaping, Other, See Remarks
$227.92 MonthlyLocated in desirable Summerwood, this impeccable BUNGALOW features EXECUTIVE LIVING at its best. No more shovelling, just relax & enjoy maintenance free lifestyle! Nestled in a quiet keyhole, your fully finished half duplex offers 2600+sqft w/ 2 bedrms, 2 flex rms & 3 full bathrms! Step into the spacious entry, with ceramic tile, 10’ ceilings and tons of room to welcome guests. Inside, you’ll LOVE the 14’ vaulted ceilings & gorgeous STONE FIREPLACE. The kitchen showcases GRANITE countertops, ample cabinetry, SS appliances & corner pantry. Relax in the primary retreat, boasting new flooring, a renovated 5pc ensuite w/ WALK-IN shower, double sinks & WIC. The main floor includes laundry, 4pc bath & a den. An extra wide staircase w/ stairlift leads to a F/F basement w/ 9’ ceilings, family rm, 2-sided gas F/P and wet bar w/ wine cooler! Completing the space is a large bedroom, 3pc bath & a flex/crafts room. Enjoy your private deck, AC, underground sprinklers, HEATED DBL garage & Gemstone outdoor lights! (id:62055)
Open House
This property has open houses!
1:00 pm
Ends at:3:00 pm
Property Details
| MLS® Number | E4457419 |
| Property Type | Single Family |
| Neigbourhood | Summerwood |
| Amenities Near By | Playground, Schools, Shopping |
| Features | Cul-de-sac, Park/reserve, No Animal Home, No Smoking Home |
| Structure | Deck |
Building
| Bathroom Total | 3 |
| Bedrooms Total | 2 |
| Amenities | Ceiling - 10ft |
| Appliances | Dishwasher, Dryer, Garage Door Opener Remote(s), Garage Door Opener, Garburator, Microwave Range Hood Combo, Oven - Built-in, Refrigerator, Stove, Washer, Water Softener, Wine Fridge |
| Architectural Style | Bungalow |
| Basement Development | Finished |
| Basement Type | Full (finished) |
| Ceiling Type | Vaulted |
| Constructed Date | 2013 |
| Construction Style Attachment | Semi-detached |
| Cooling Type | Central Air Conditioning |
| Fireplace Fuel | Gas |
| Fireplace Present | Yes |
| Fireplace Type | Unknown |
| Heating Type | Forced Air |
| Stories Total | 1 |
| Size Interior | 1,368 Ft2 |
| Type | Duplex |
Parking
| Attached Garage |
Land
| Acreage | No |
| Fence Type | Fence |
| Land Amenities | Playground, Schools, Shopping |
Rooms
| Level | Type | Length | Width | Dimensions |
|---|---|---|---|---|
| Lower Level | Bedroom 2 | 3.65 m | 3.34 m | 3.65 m x 3.34 m |
| Lower Level | Recreation Room | 7.96 m | 7.75 m | 7.96 m x 7.75 m |
| Main Level | Living Room | 5.43 m | 4.24 m | 5.43 m x 4.24 m |
| Main Level | Dining Room | 4.01 m | 2.33 m | 4.01 m x 2.33 m |
| Main Level | Kitchen | 4.01 m | 3.09 m | 4.01 m x 3.09 m |
| Main Level | Den | 3.96 m | 3.11 m | 3.96 m x 3.11 m |
| Main Level | Primary Bedroom | 4.39 m | 3.89 m | 4.39 m x 3.89 m |
Contact Us
Contact us for more information



























































