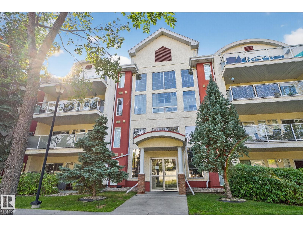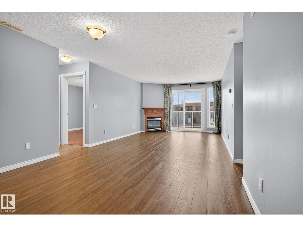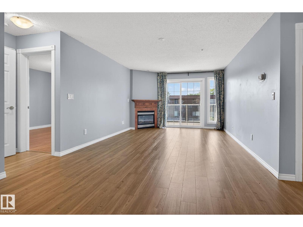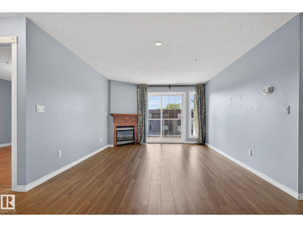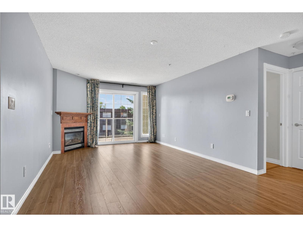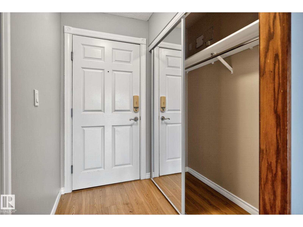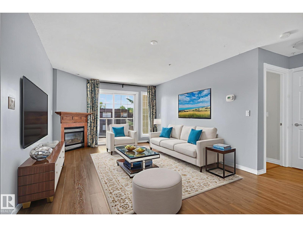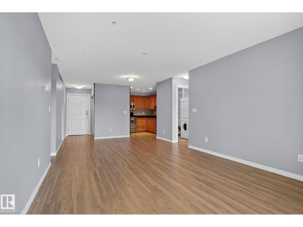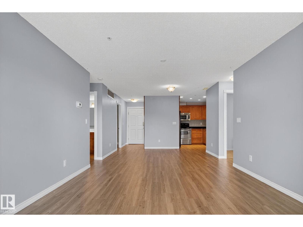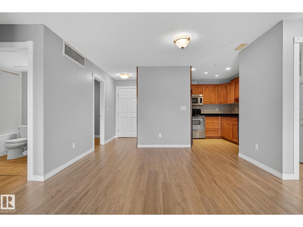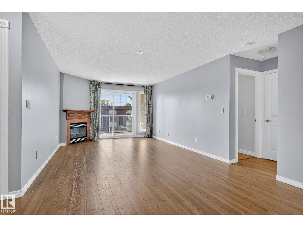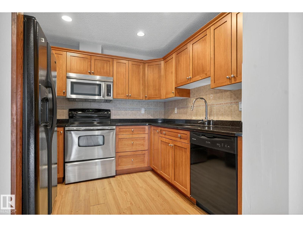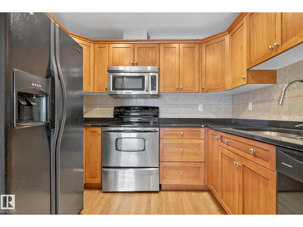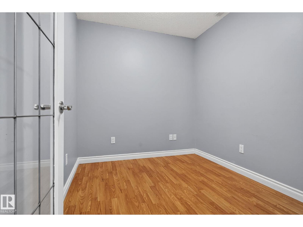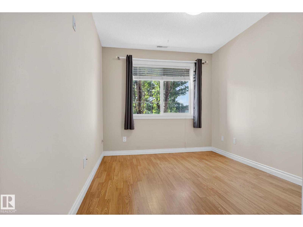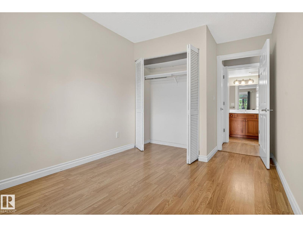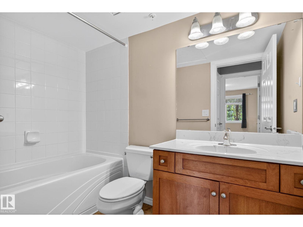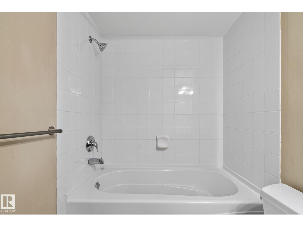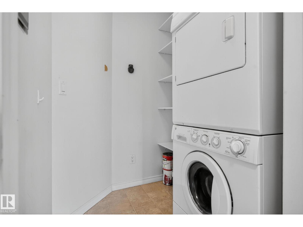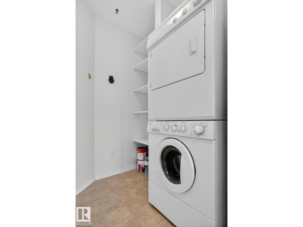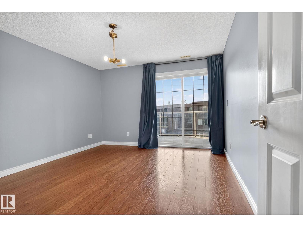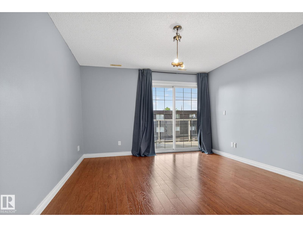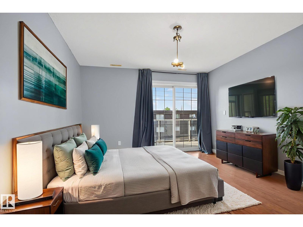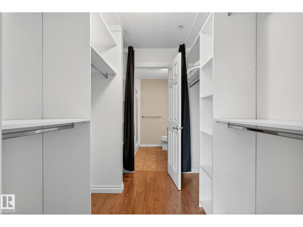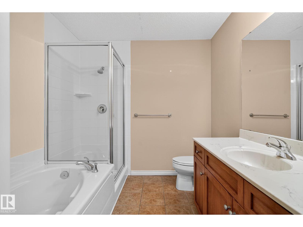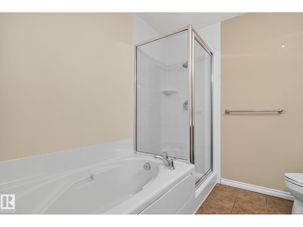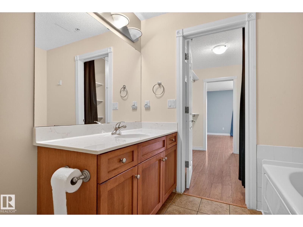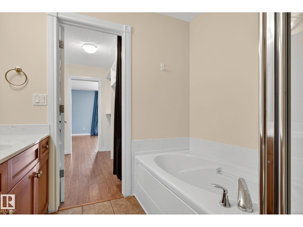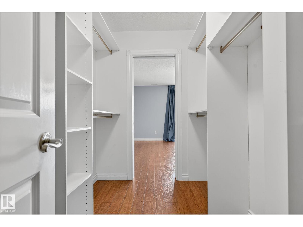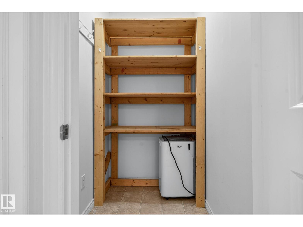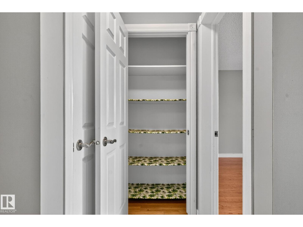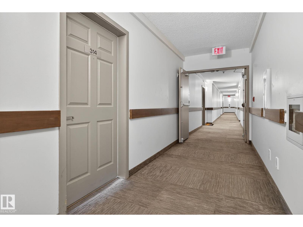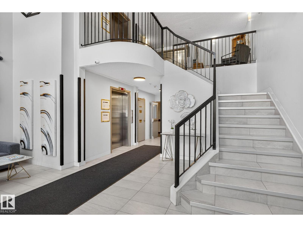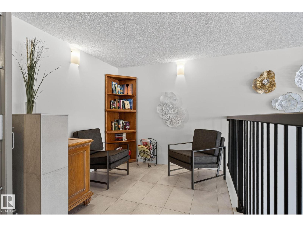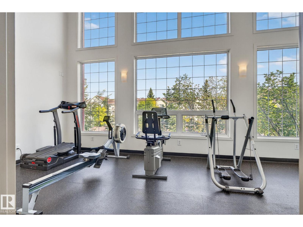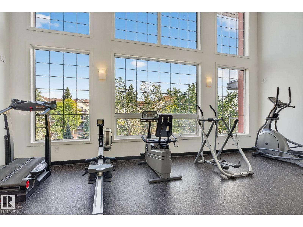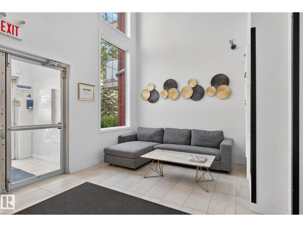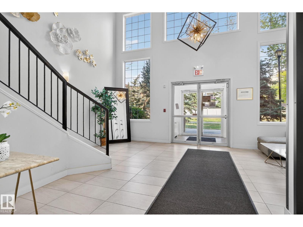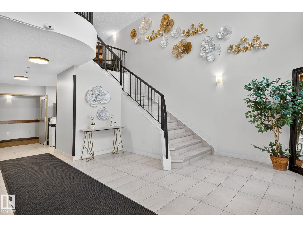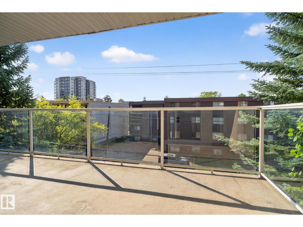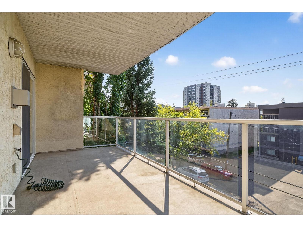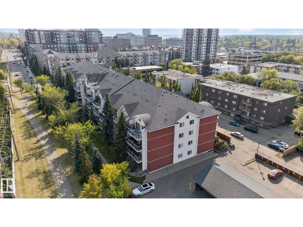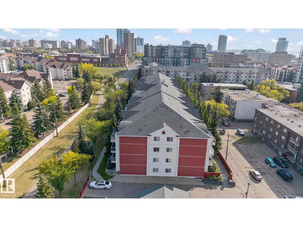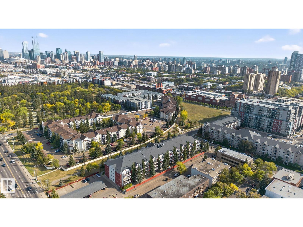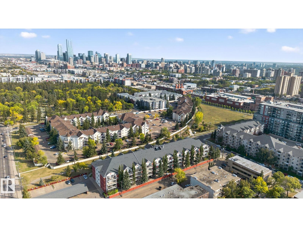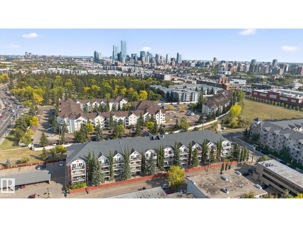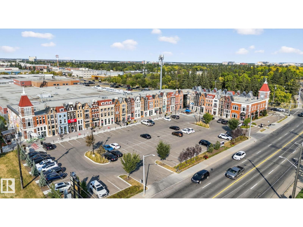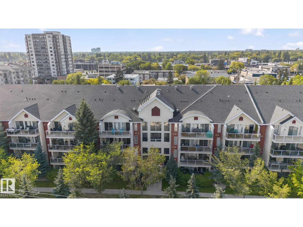#314 12110 106 Av Nw Edmonton, Alberta T5H 4R9
$254,999Maintenance, Exterior Maintenance, Heat, Insurance, Landscaping, Property Management, Other, See Remarks, Water
$646.33 Monthly
Maintenance, Exterior Maintenance, Heat, Insurance, Landscaping, Property Management, Other, See Remarks, Water
$646.33 MonthlyWelcome to Glenora Mansion! This 1125 sq ft 2-bedroom plus den condo offers everything you need for a carefree lifestyle. Featuring 2 full bathrooms and 2 titled parking stalls—one heated underground for winter comfort and one above ground for quick convenience. The open concept floor plan flows seamlessly to a spacious west-facing patio with a gas BBQ hookup, perfect for entertaining. Enjoy in-suite laundry, air conditioning, and access to the building’s fully equipped gym. Ideally located near Grant MacEwan, Rogers Place, Downtown, and LRT/public transit, this unit combines comfort, convenience, and style. Looks just as great in person as it does in the pictures! (id:62055)
Property Details
| MLS® Number | E4457425 |
| Property Type | Single Family |
| Neigbourhood | Westmount |
| Amenities Near By | Public Transit, Schools, Shopping |
| Features | Private Setting, Closet Organizers, No Smoking Home |
| Parking Space Total | 2 |
Building
| Bathroom Total | 2 |
| Bedrooms Total | 2 |
| Appliances | Dishwasher, Dryer, Microwave Range Hood Combo, Refrigerator, Stove, Washer |
| Basement Type | None |
| Constructed Date | 2004 |
| Fireplace Fuel | Gas |
| Fireplace Present | Yes |
| Fireplace Type | Unknown |
| Heating Type | Coil Fan |
| Size Interior | 1,125 Ft2 |
| Type | Apartment |
Parking
| Carport | |
| Underground |
Land
| Acreage | No |
| Land Amenities | Public Transit, Schools, Shopping |
| Size Irregular | 78.18 |
| Size Total | 78.18 M2 |
| Size Total Text | 78.18 M2 |
Rooms
| Level | Type | Length | Width | Dimensions |
|---|---|---|---|---|
| Main Level | Living Room | 17'7" x 19'4 | ||
| Main Level | Dining Room | 12 m | Measurements not available x 12 m | |
| Main Level | Kitchen | 10'3" x 9'5 | ||
| Main Level | Den | 7'5" x 8'7 | ||
| Main Level | Primary Bedroom | 14' x 11'11 | ||
| Main Level | Bedroom 2 | 14'1" x 8'7 |
Contact Us
Contact us for more information


