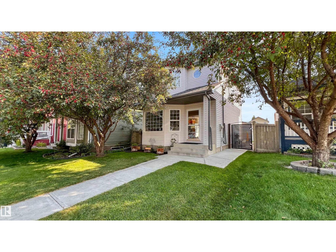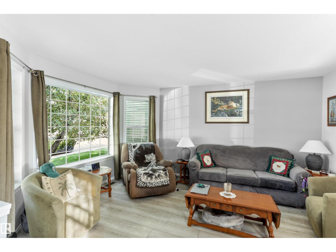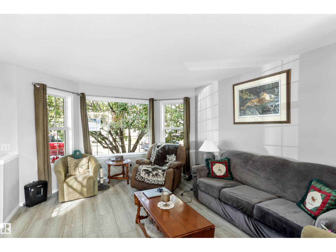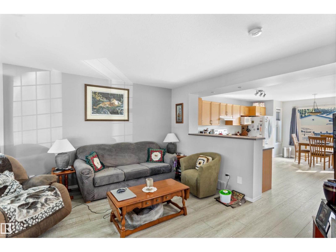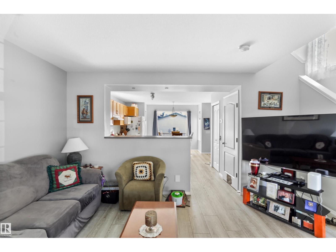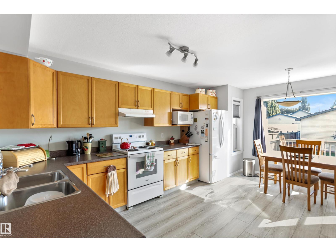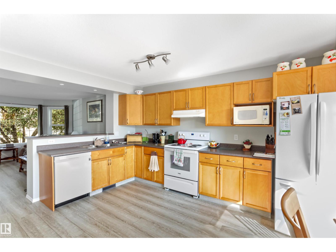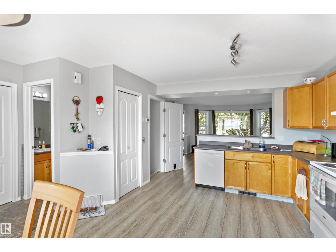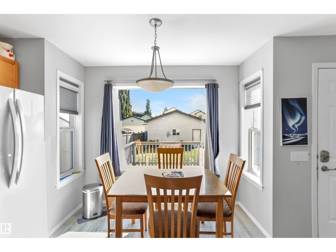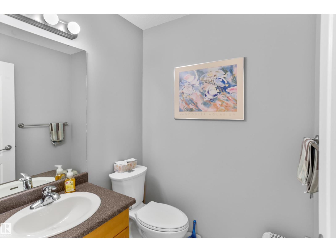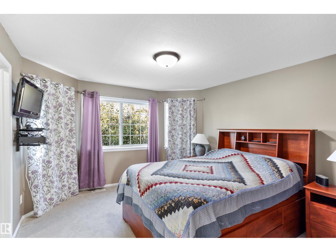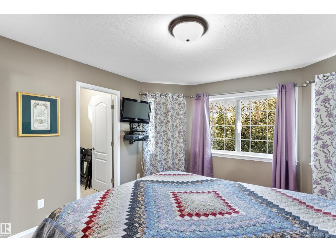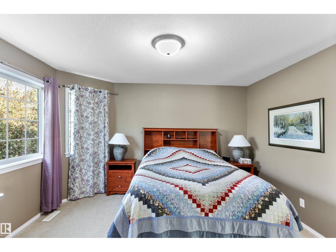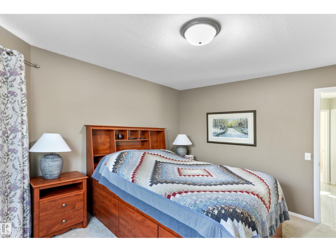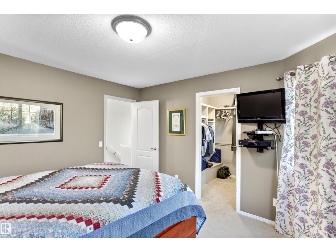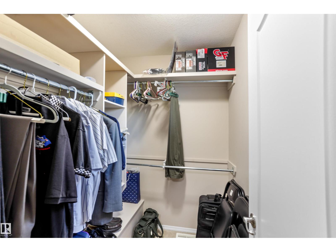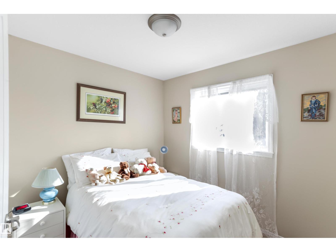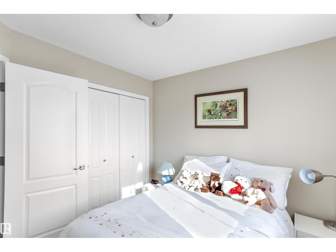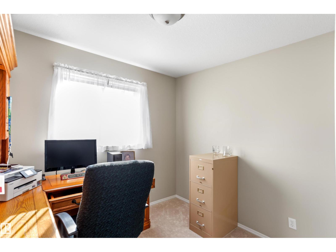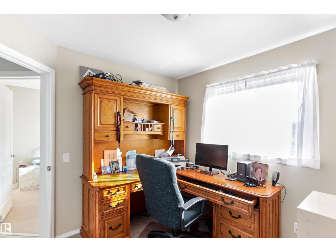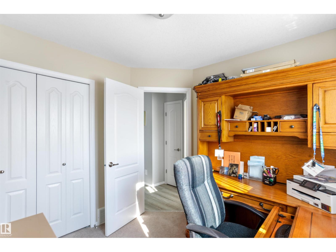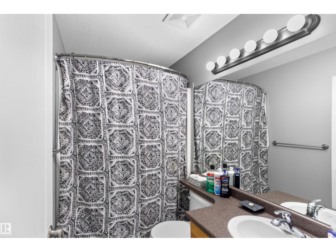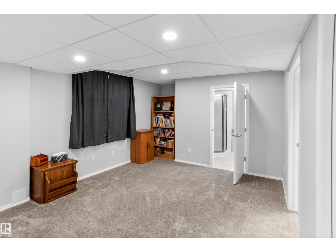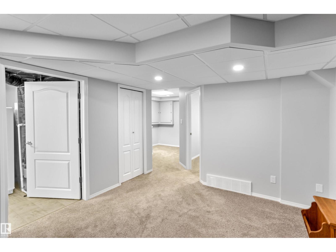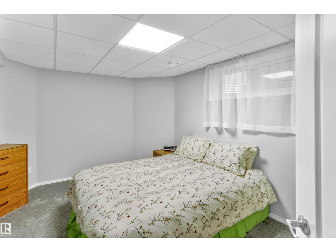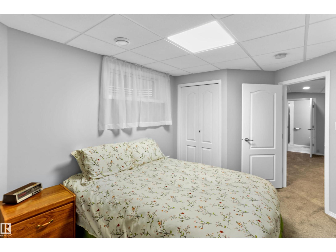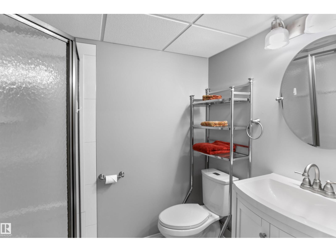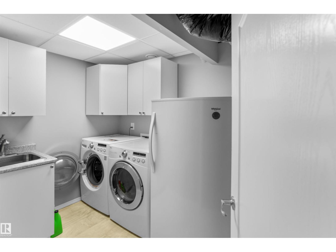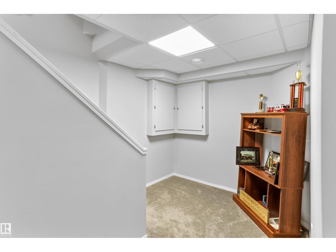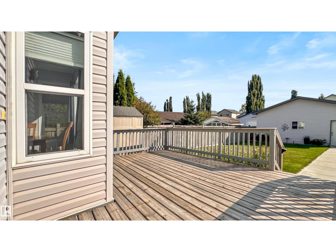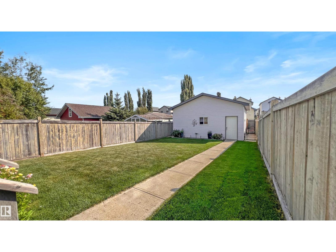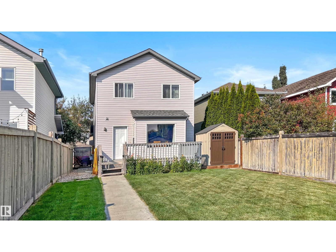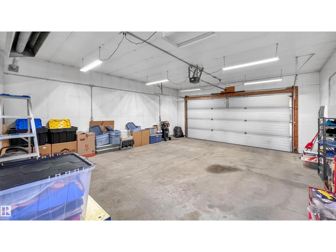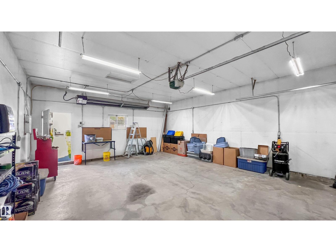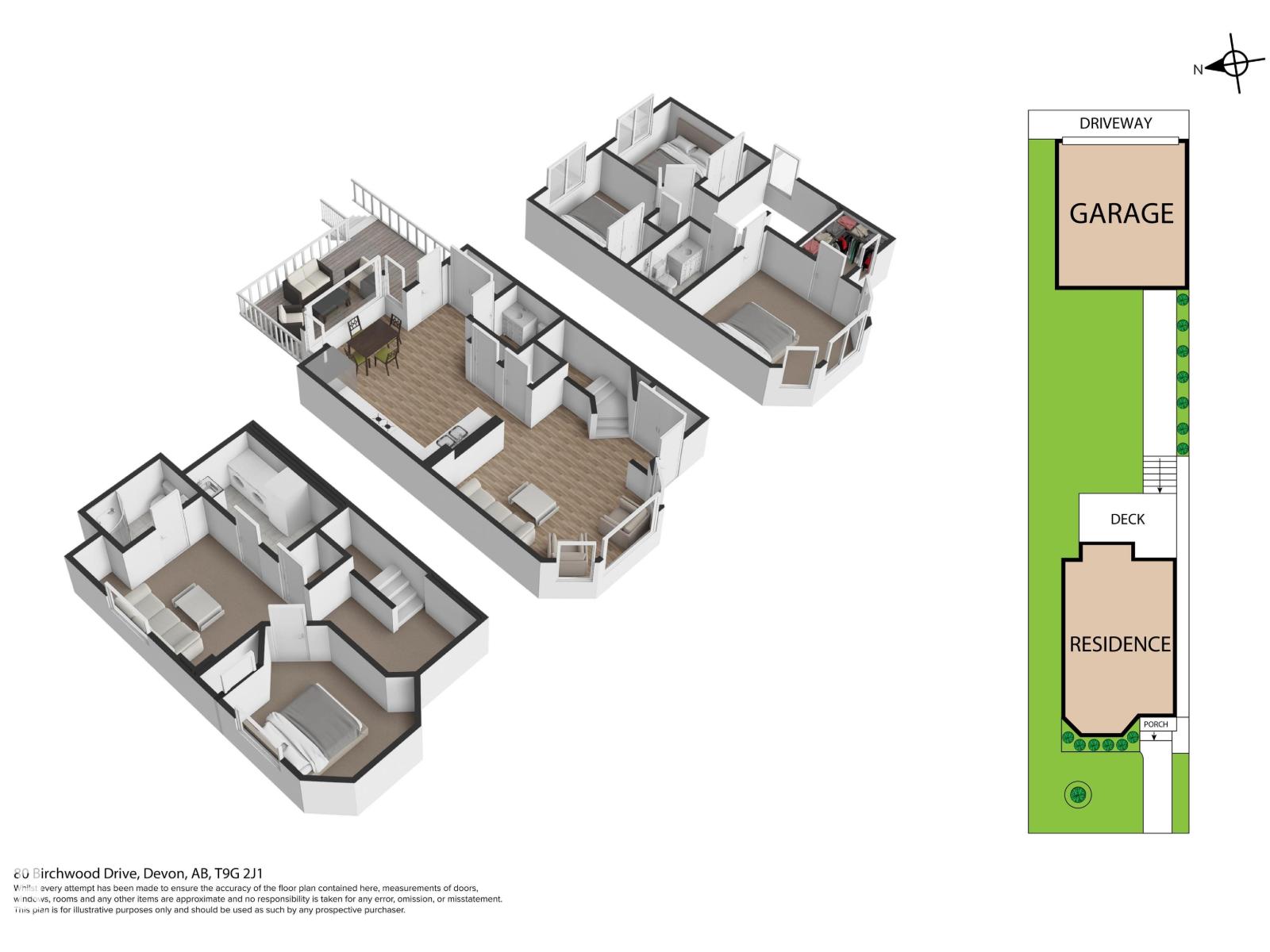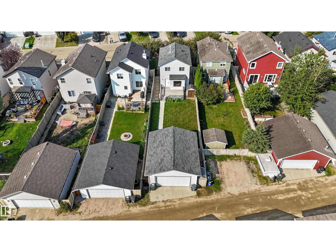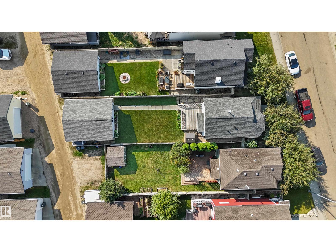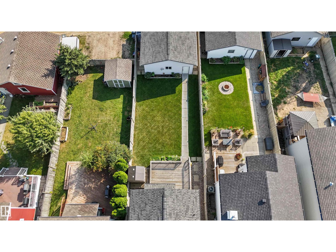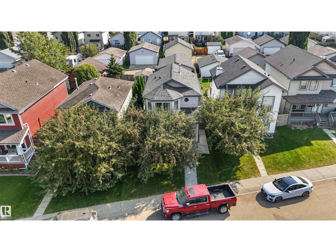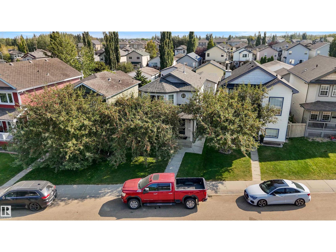4 Bedroom
3 Bathroom
1,188 ft2
Central Air Conditioning
Forced Air
$435,000
Welcome to 80 Birchwood Drive. This fully finished 2-storey offers a double detached heated garage, central air conditioning, and many updates. The main floor features an open-concept layout with a cozy front living room and a spacious kitchen/dining area overlooking the backyard. A half bath completes the main level. Upstairs includes the primary bedroom with walk-in closet, two additional bedrooms, and a full bathroom. The finished basement (2016) adds a family room, bedroom, 3-piece bath, laundry, and central vac. Recent updates include hot water tank (2018), new cement walks (2018), shingles on house/garage (2019), LVP flooring and paint (2020), furnace motor (2021), decorative gates (2022), and furnace circuit board (2023). Appliances are less than 5 years old, two sheds are included, and this is a non-smoking home. A well-kept property with space, upgrades, and a heated garage. Convenient access to the ravine and to highway 19. (id:62055)
Property Details
|
MLS® Number
|
E4457436 |
|
Property Type
|
Single Family |
|
Neigbourhood
|
Devon |
|
Features
|
Lane |
|
Structure
|
Deck |
Building
|
Bathroom Total
|
3 |
|
Bedrooms Total
|
4 |
|
Appliances
|
Dishwasher, Garage Door Opener Remote(s), Garage Door Opener, Microwave Range Hood Combo, Refrigerator, Storage Shed, Stove, Central Vacuum |
|
Basement Development
|
Finished |
|
Basement Type
|
Full (finished) |
|
Constructed Date
|
2004 |
|
Construction Style Attachment
|
Detached |
|
Cooling Type
|
Central Air Conditioning |
|
Half Bath Total
|
1 |
|
Heating Type
|
Forced Air |
|
Stories Total
|
2 |
|
Size Interior
|
1,188 Ft2 |
|
Type
|
House |
Parking
Land
|
Acreage
|
No |
|
Fence Type
|
Fence |
|
Size Irregular
|
392.05 |
|
Size Total
|
392.05 M2 |
|
Size Total Text
|
392.05 M2 |
Rooms
| Level |
Type |
Length |
Width |
Dimensions |
|
Lower Level |
Family Room |
4.39 m |
3.28 m |
4.39 m x 3.28 m |
|
Lower Level |
Bedroom 4 |
3.52 m |
2.93 m |
3.52 m x 2.93 m |
|
Main Level |
Living Room |
4.5 m |
3.75 m |
4.5 m x 3.75 m |
|
Main Level |
Dining Room |
2.73 m |
2.02 m |
2.73 m x 2.02 m |
|
Main Level |
Kitchen |
4.31 m |
3.47 m |
4.31 m x 3.47 m |
|
Upper Level |
Primary Bedroom |
3.94 m |
3.65 m |
3.94 m x 3.65 m |
|
Upper Level |
Bedroom 2 |
2.84 m |
2.7 m |
2.84 m x 2.7 m |
|
Upper Level |
Bedroom 3 |
2.82 m |
2.75 m |
2.82 m x 2.75 m |


