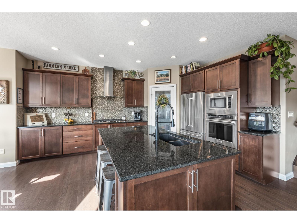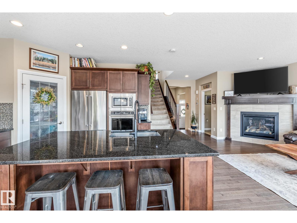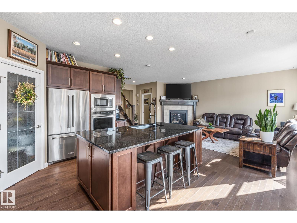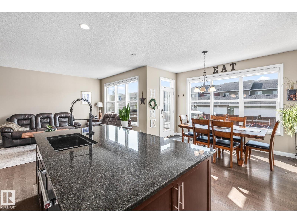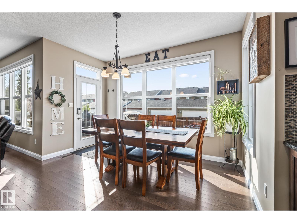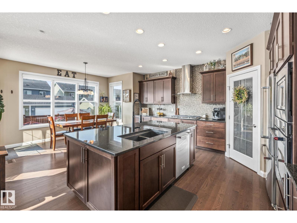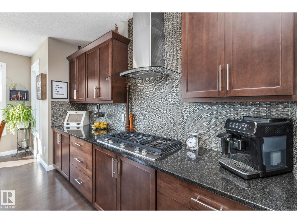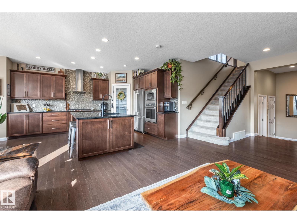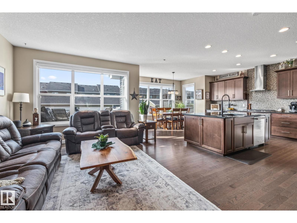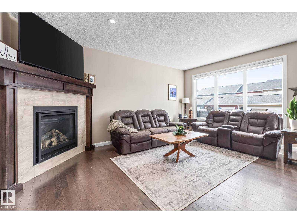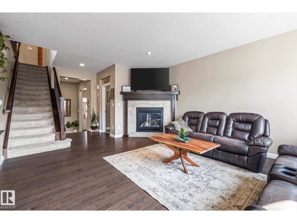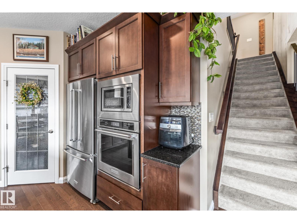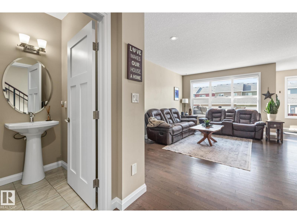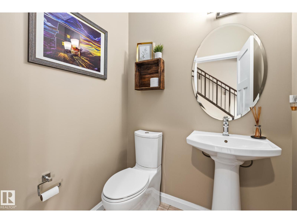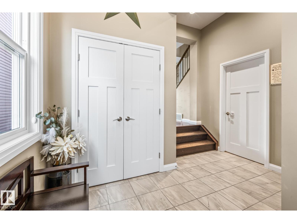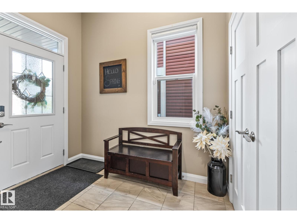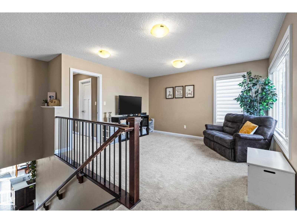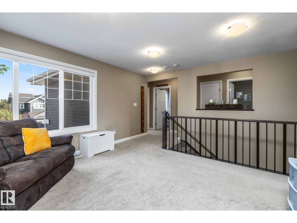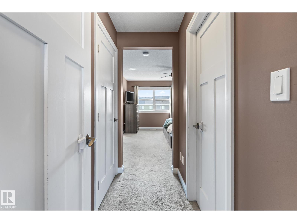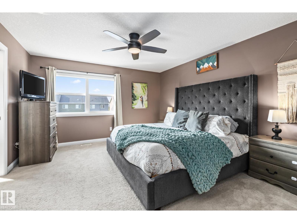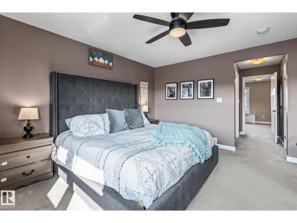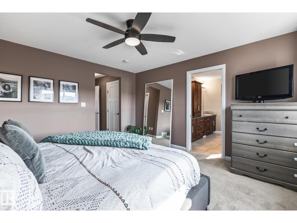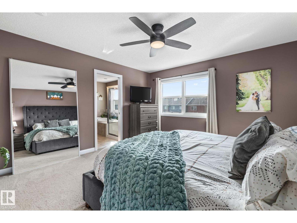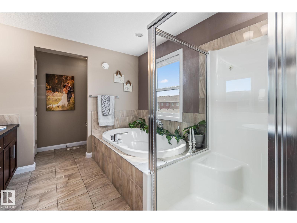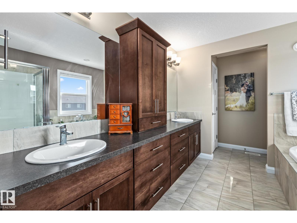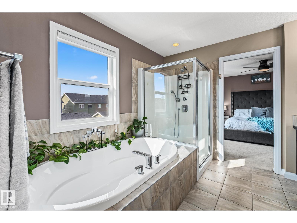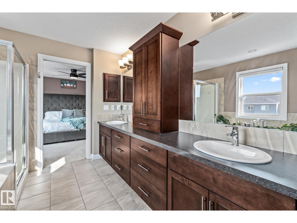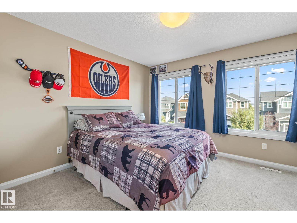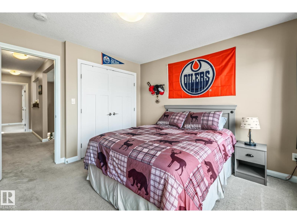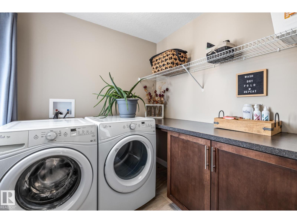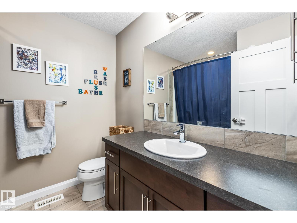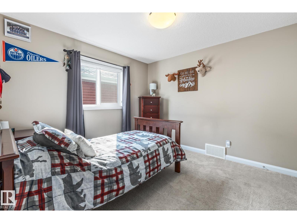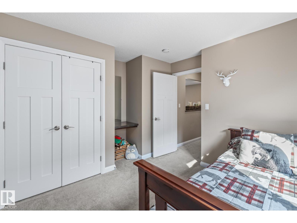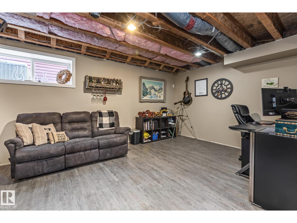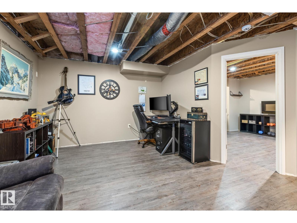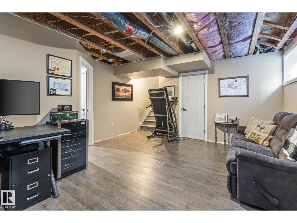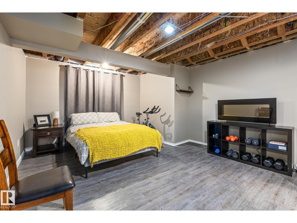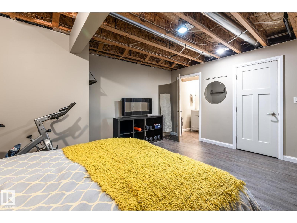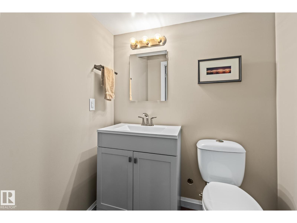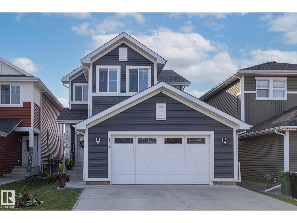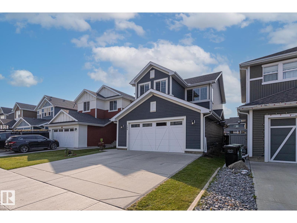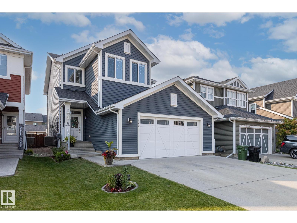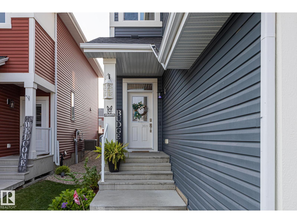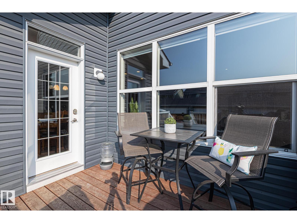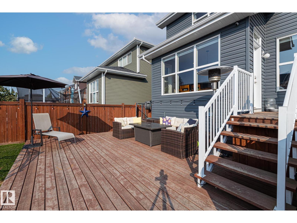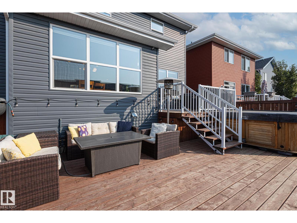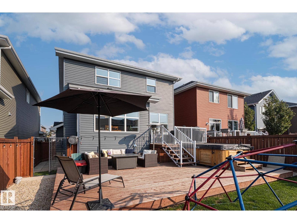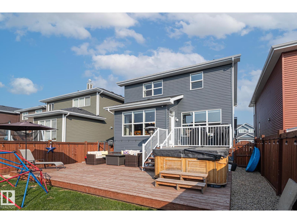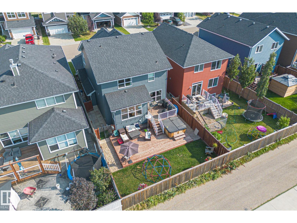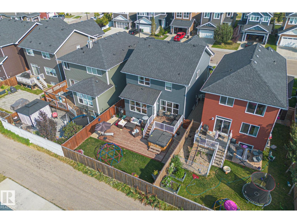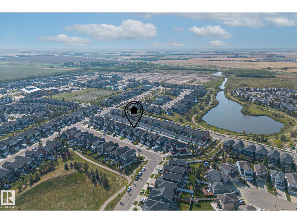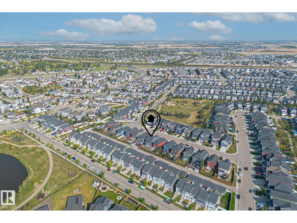4 Bedroom
4 Bathroom
2,062 ft2
Fireplace
Forced Air
$585,000
Welcome to the vibrant community of Southfork! This beautifully maintained home offers a spacious and functional layout filled with natural light, making every room feel bright and welcoming. Perfect for families and pet lovers alike, the property features a dedicated dog run and two custom-built kennels located conveniently in the oversized tandem triple garage, offering both space and versatility for your vehicles, storage, or hobbies. Inside, you'll find a thoughtfully designed open-concept main floor, ideal for both everyday living and entertaining. Specifically the kitchen with spacious island and gas stove! The large master bedroom is a true retreat, complete with a generous walk-in closet, and a spa-inspired ensuite featuring a deep soaker tub and abundant storage. Step outside into your private backyard oasis featuring a large deck, perfect for summer BBQs and outdoor relaxation. The home backs onto a quiet back lane, offering added privacy and convenience. Steps to schools and walking trails! (id:62055)
Property Details
|
MLS® Number
|
E4457373 |
|
Property Type
|
Single Family |
|
Neigbourhood
|
Southfork |
|
Amenities Near By
|
Airport, Playground, Schools, Shopping |
|
Features
|
Lane, Level |
|
Structure
|
Deck, Dog Run - Fenced In |
Building
|
Bathroom Total
|
4 |
|
Bedrooms Total
|
4 |
|
Amenities
|
Ceiling - 9ft, Vinyl Windows |
|
Appliances
|
Dryer, Oven - Built-in, Microwave, Stove, Washer, Refrigerator |
|
Basement Development
|
Partially Finished |
|
Basement Type
|
Full (partially Finished) |
|
Constructed Date
|
2015 |
|
Construction Style Attachment
|
Detached |
|
Fire Protection
|
Smoke Detectors |
|
Fireplace Fuel
|
Gas |
|
Fireplace Present
|
Yes |
|
Fireplace Type
|
Corner |
|
Half Bath Total
|
2 |
|
Heating Type
|
Forced Air |
|
Stories Total
|
2 |
|
Size Interior
|
2,062 Ft2 |
|
Type
|
House |
Parking
|
Heated Garage
|
|
|
Attached Garage
|
|
Land
|
Acreage
|
No |
|
Fence Type
|
Fence |
|
Land Amenities
|
Airport, Playground, Schools, Shopping |
|
Size Irregular
|
407.57 |
|
Size Total
|
407.57 M2 |
|
Size Total Text
|
407.57 M2 |
Rooms
| Level |
Type |
Length |
Width |
Dimensions |
|
Lower Level |
Bedroom 4 |
4.13 m |
4.97 m |
4.13 m x 4.97 m |
|
Lower Level |
Recreation Room |
4.34 m |
5.43 m |
4.34 m x 5.43 m |
|
Main Level |
Living Room |
4.56 m |
5.75 m |
4.56 m x 5.75 m |
|
Main Level |
Dining Room |
3.86 m |
1.83 m |
3.86 m x 1.83 m |
|
Main Level |
Kitchen |
3.64 m |
4.93 m |
3.64 m x 4.93 m |
|
Upper Level |
Primary Bedroom |
3.99 m |
4.27 m |
3.99 m x 4.27 m |
|
Upper Level |
Bedroom 2 |
4.12 m |
2.92 m |
4.12 m x 2.92 m |
|
Upper Level |
Bedroom 3 |
3.66 m |
3.57 m |
3.66 m x 3.57 m |
|
Upper Level |
Bonus Room |
4.69 m |
4.06 m |
4.69 m x 4.06 m |


