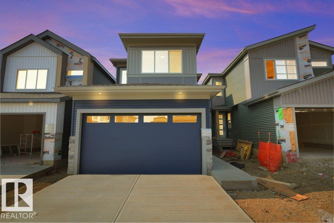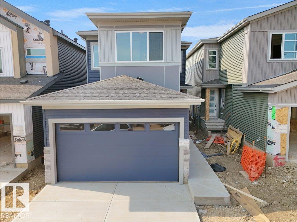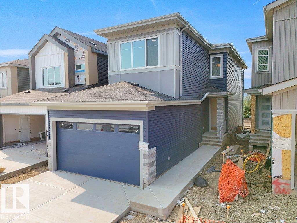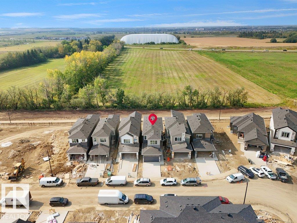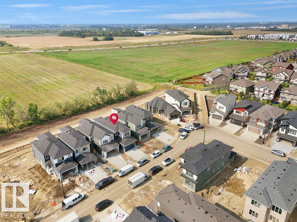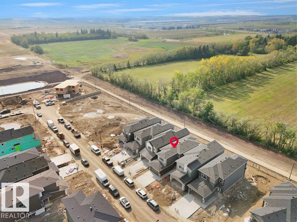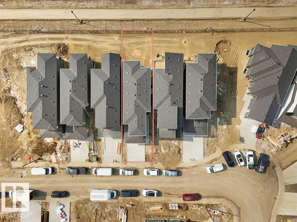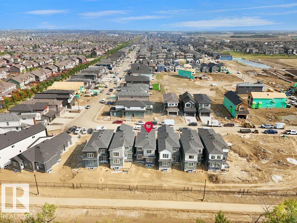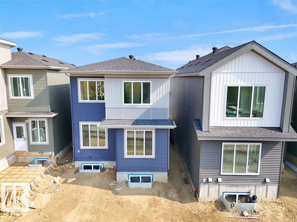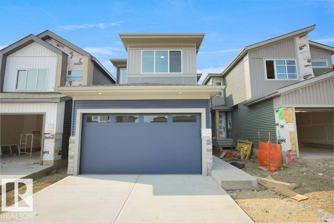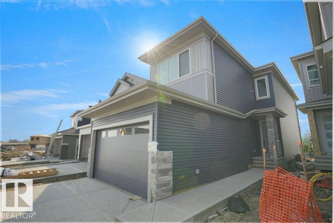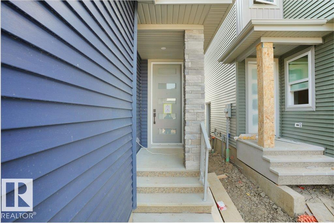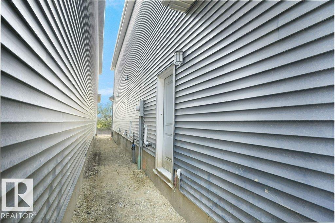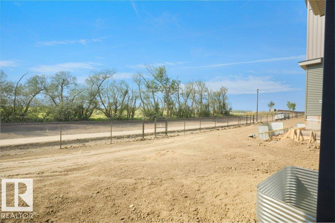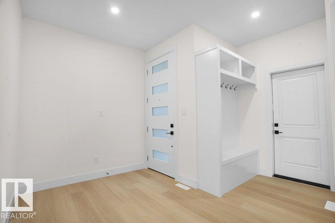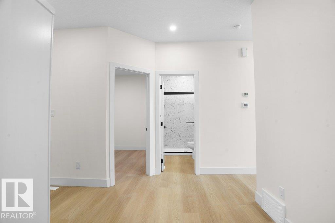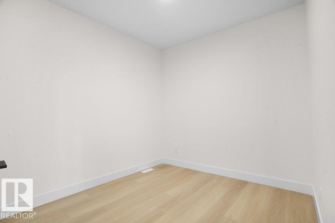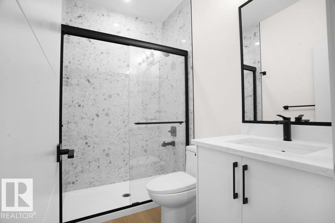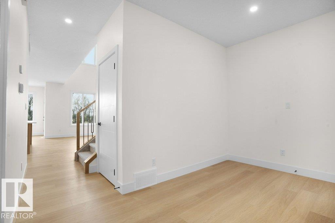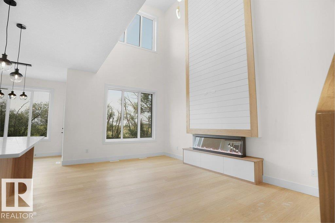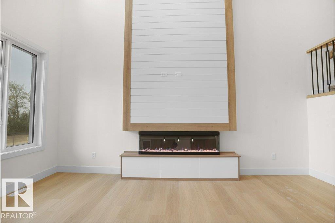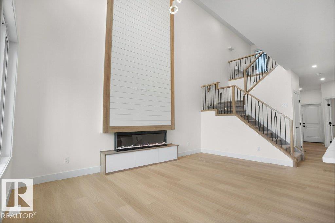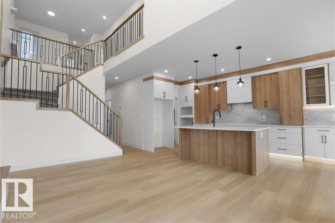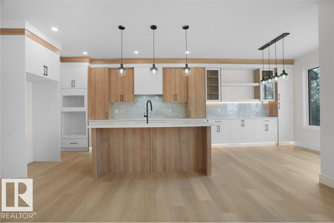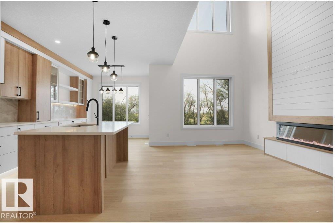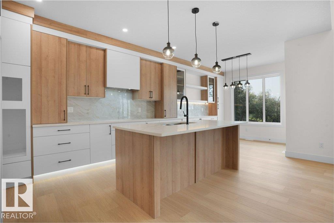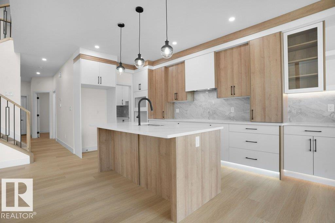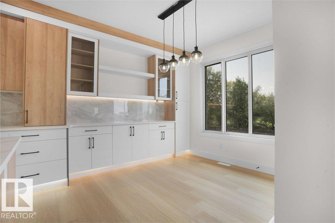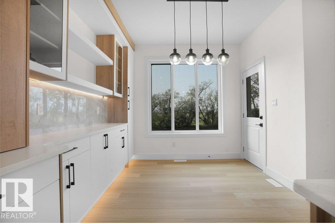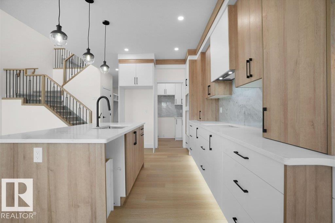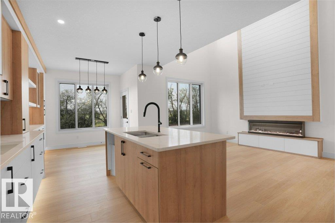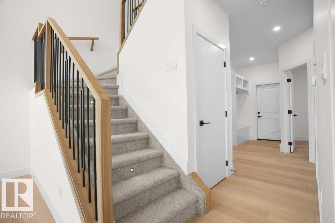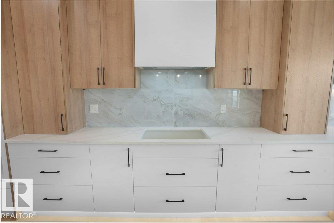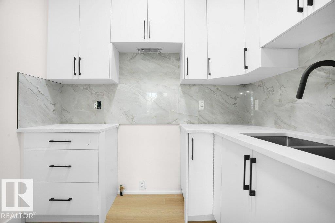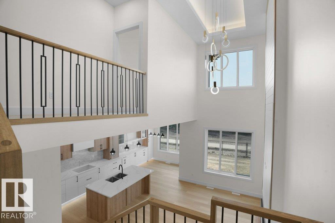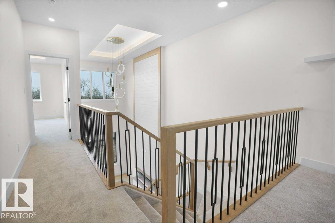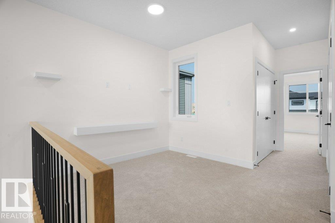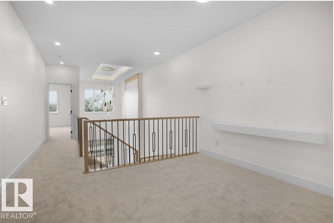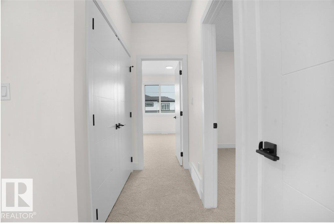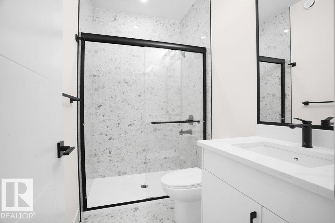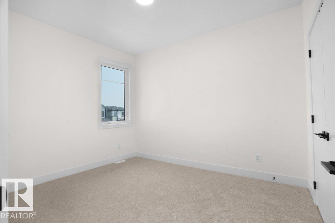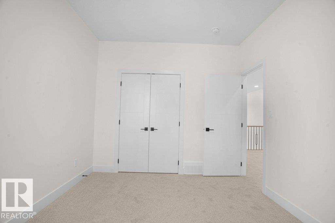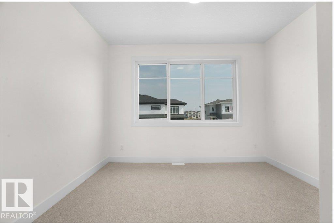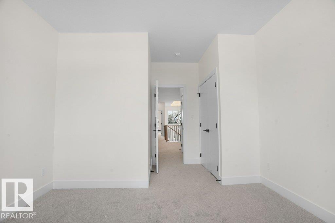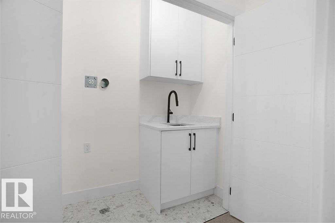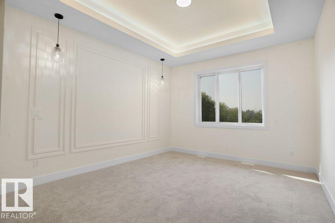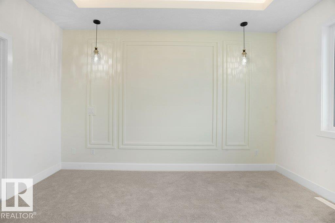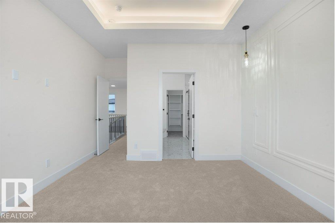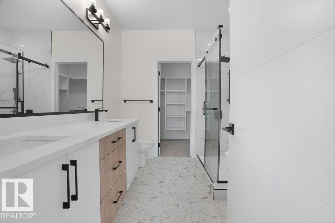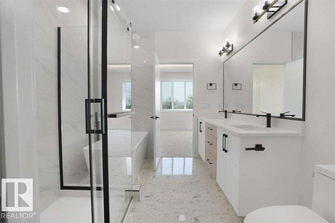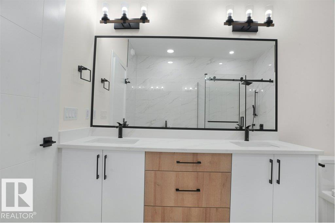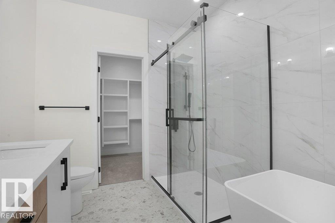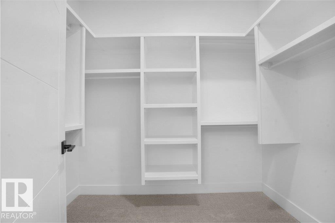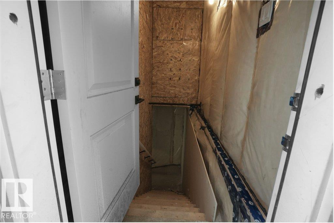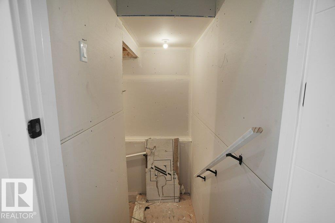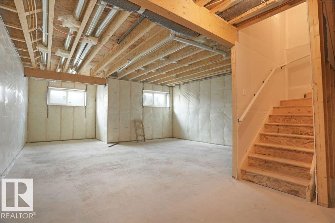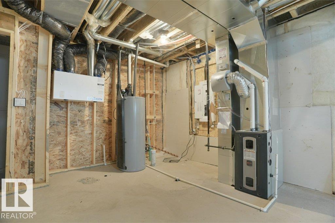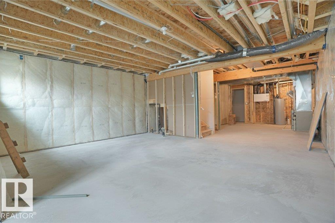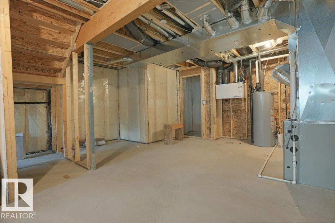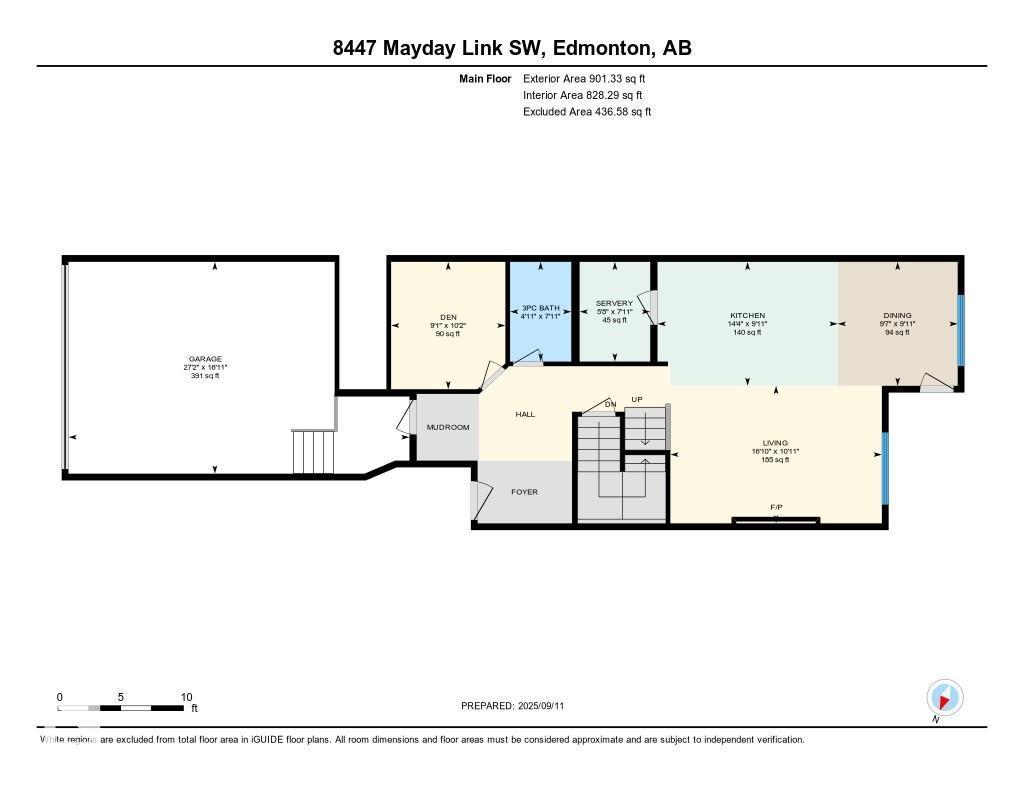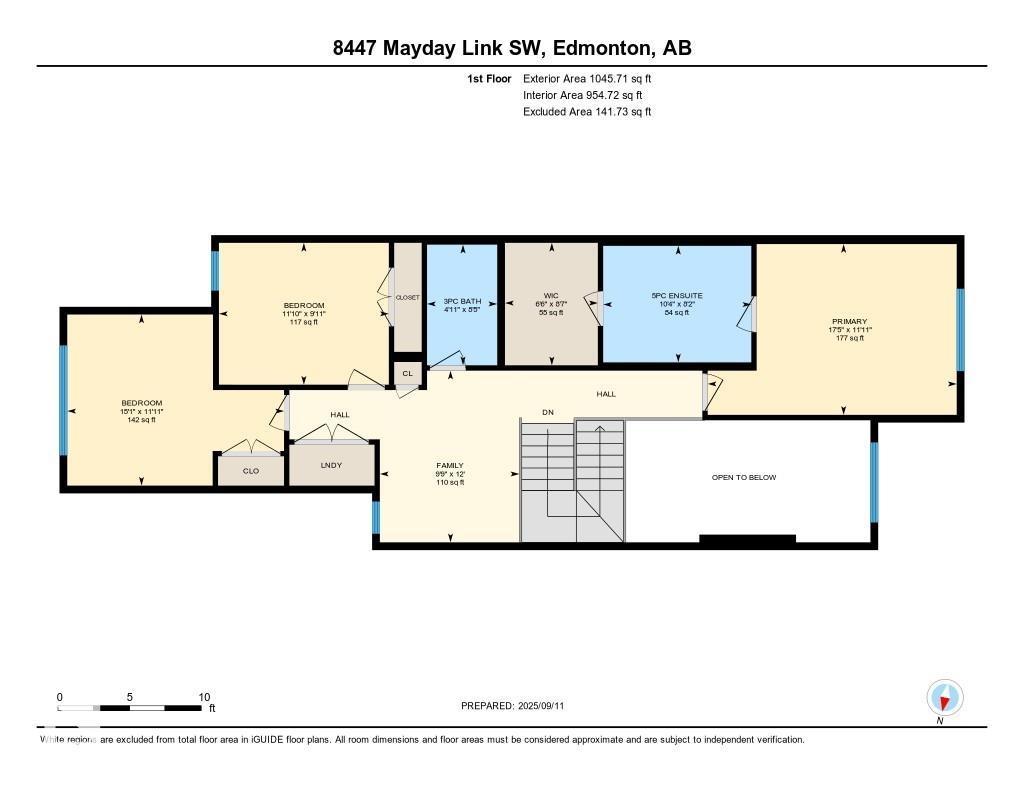3 Bedroom
3 Bathroom
1,947 ft2
Forced Air
$698,888
Welcome to this BRAND NEW DETACHED SINGLE FAMILY, EAST FACING, GREEN BACKING AND FULLY UPGRADED house, located in the vibrant community of THE ORCHARDS .This beautifully designed 2-storey home offers 3 BEDROOMS, MAIN FLOOR BEDROOM/ DEN and 3 FULL BATHROOMS, perfect for a growing family. As you enter, you’ll be greeted by a main floor bedroom, a full bathroom, a cozy living room with a fireplace feature wall, and a bright dining nook. The CUSTOM DESIGN KITCHEN WITH AN EXTENDED KITCHEN, SPICE KITCHEN - features dual-tone cabinetry, a large center island, ALL STAINLESS STEEL APPLIANCES INCLUDED WITH BUILT-IN MICROWAVE & OVEN. Upstairs, you’ll find a spacious bonus room that opens up the upper level. The primary bedroom boasts a luxurious ensuite with a stand-up shower with niche, soaker tub, and a large walk-in closet. Two additional bedrooms, a shared full bathroom, and a convenient upper-floor laundry room complete this level. (id:62055)
Property Details
|
MLS® Number
|
E4457375 |
|
Property Type
|
Single Family |
|
Neigbourhood
|
The Orchards At Ellerslie |
|
Amenities Near By
|
Airport, Park, Playground, Schools, Shopping |
|
Features
|
See Remarks, Wet Bar, No Animal Home, No Smoking Home |
Building
|
Bathroom Total
|
3 |
|
Bedrooms Total
|
3 |
|
Amenities
|
Ceiling - 9ft |
|
Appliances
|
Dishwasher, Dryer, Microwave, Refrigerator, Gas Stove(s), Washer |
|
Basement Development
|
Unfinished |
|
Basement Type
|
Full (unfinished) |
|
Constructed Date
|
2025 |
|
Construction Style Attachment
|
Detached |
|
Heating Type
|
Forced Air |
|
Stories Total
|
2 |
|
Size Interior
|
1,947 Ft2 |
|
Type
|
House |
Parking
Land
|
Acreage
|
No |
|
Land Amenities
|
Airport, Park, Playground, Schools, Shopping |
Rooms
| Level |
Type |
Length |
Width |
Dimensions |
|
Main Level |
Living Room |
3.34 m |
4.38 m |
3.34 m x 4.38 m |
|
Main Level |
Dining Room |
3.01 m |
2.92 m |
3.01 m x 2.92 m |
|
Main Level |
Kitchen |
3.01 m |
4.38 m |
3.01 m x 4.38 m |
|
Main Level |
Den |
3.09 m |
2.92 m |
3.09 m x 2.92 m |
|
Upper Level |
Primary Bedroom |
3.63 m |
5.3 m |
3.63 m x 5.3 m |
|
Upper Level |
Bedroom 2 |
3.02 m |
3.61 m |
3.02 m x 3.61 m |
|
Upper Level |
Bedroom 3 |
3.64 m |
4.61 m |
3.64 m x 4.61 m |
|
Upper Level |
Bonus Room |
3.65 m |
2.97 m |
3.65 m x 2.97 m |


