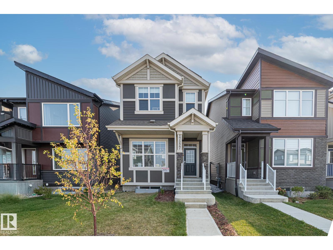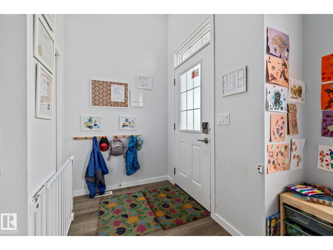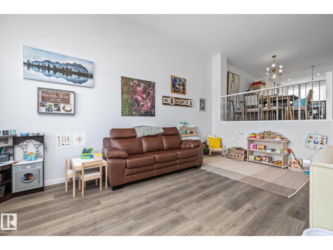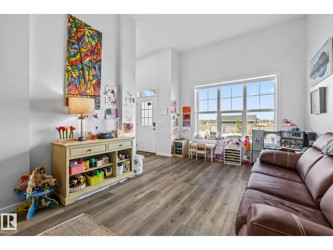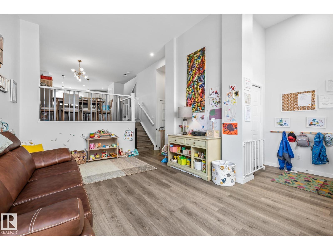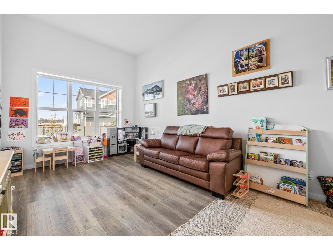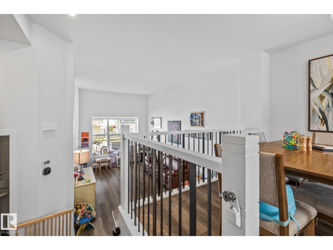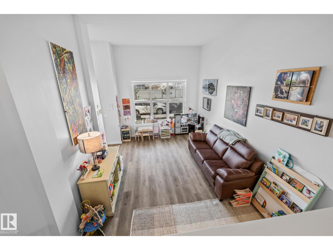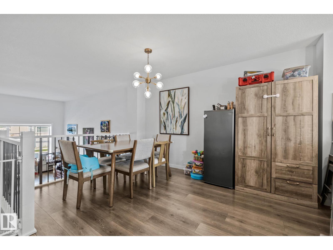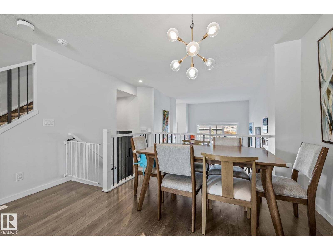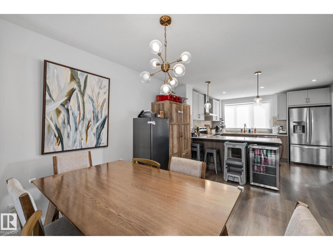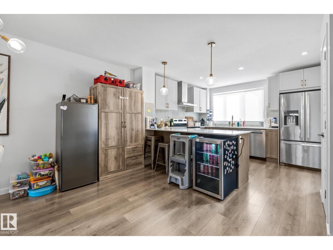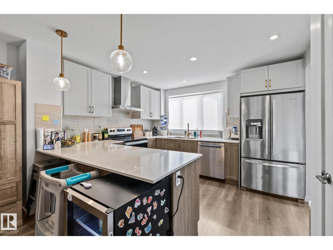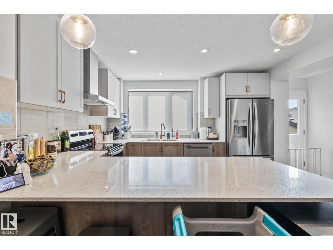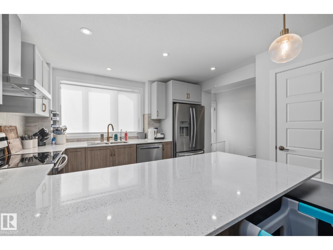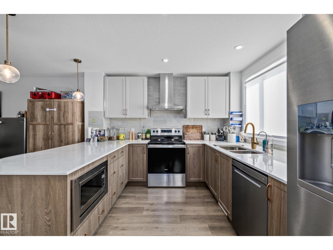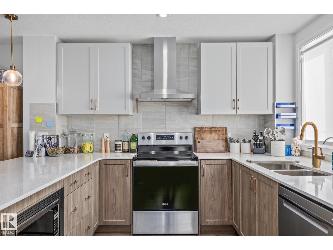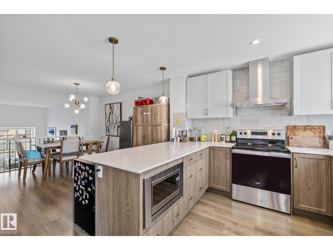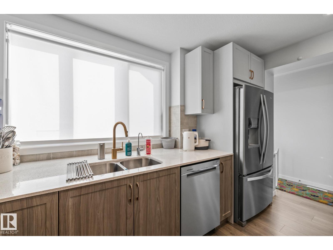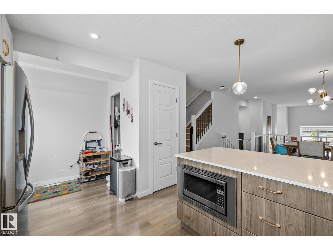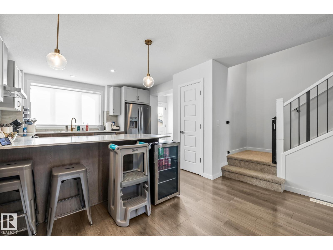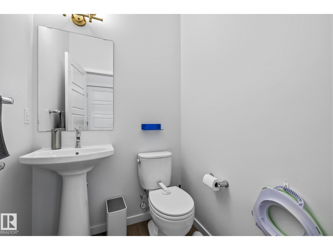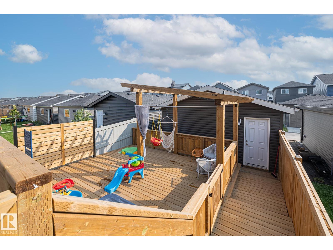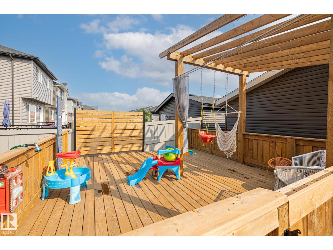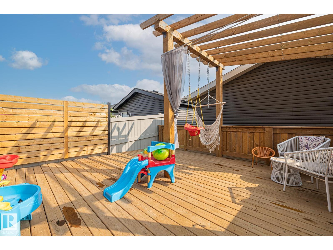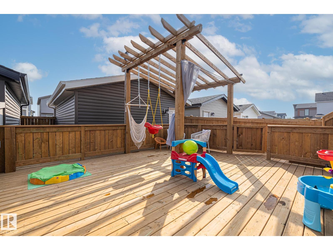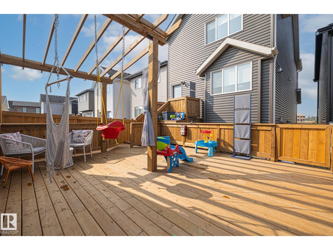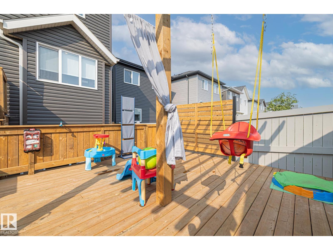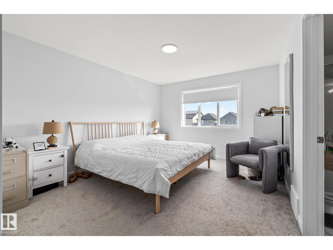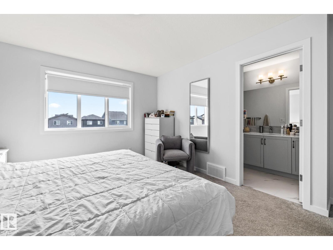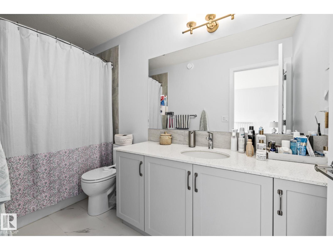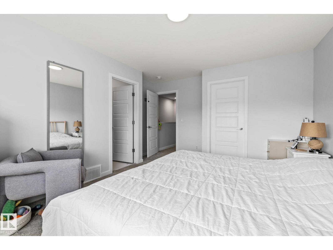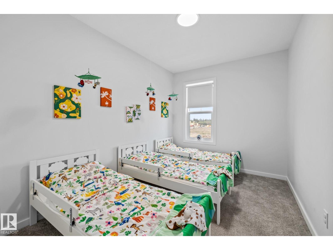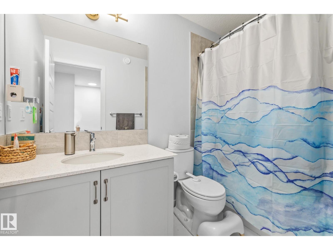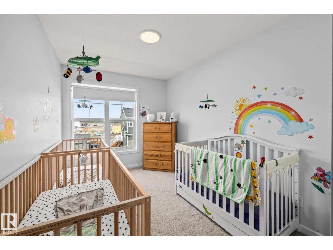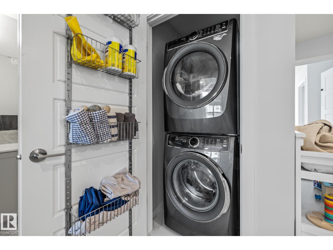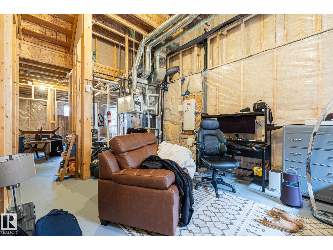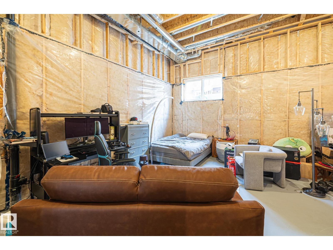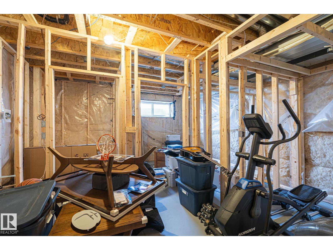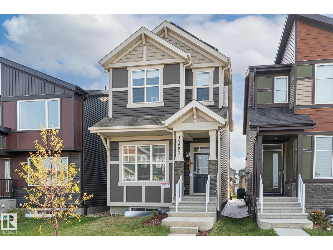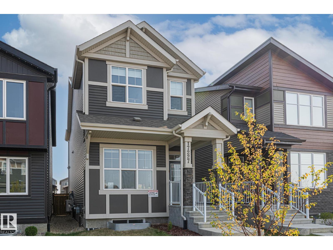3 Bedroom
3 Bathroom
1,587 ft2
Central Air Conditioning
Forced Air
$504,000
RARE Jayman built layout with large vaulted ceilings on the main floor, plus 9 foot tall basement ceiling height included a 13 foot vaulted basement living room height (golf simulator potential)! Finished in December of 2023, this home has been well loved and upgraded including a fully fenced backyard with a HUGE deck, dog run, landscaping, double car garage, Central A/C, blinds throughout, and finally, a fully framed, basement layout with plumbing and electrical work already completed making for an easy basement development project! Other perks include quartz countertops, SOLAR PANELS, a high end furnace filtration system, HRV, and fully finished landscaping. At first glance new homes might feel 'turnkey' but most home builders will leave a lot of things up to you.. including some landscaping, fence, A GARAGE, A/C, a backyard deck, blinds, etc. this is the only house in Marquis that is actually TURN KEY! With zero immediate future expenses! (id:62055)
Property Details
|
MLS® Number
|
E4457284 |
|
Property Type
|
Single Family |
|
Neigbourhood
|
Marquis |
|
Amenities Near By
|
Golf Course |
|
Features
|
Private Setting, Flat Site, Lane, No Smoking Home |
|
Structure
|
Deck |
Building
|
Bathroom Total
|
3 |
|
Bedrooms Total
|
3 |
|
Amenities
|
Ceiling - 10ft, Ceiling - 9ft, Vinyl Windows |
|
Appliances
|
Dishwasher, Dryer, Garage Door Opener Remote(s), Garage Door Opener, Hood Fan, Refrigerator, Stove, Washer, Window Coverings, See Remarks |
|
Basement Development
|
Partially Finished |
|
Basement Type
|
Full (partially Finished) |
|
Ceiling Type
|
Vaulted |
|
Constructed Date
|
2023 |
|
Construction Style Attachment
|
Detached |
|
Cooling Type
|
Central Air Conditioning |
|
Half Bath Total
|
1 |
|
Heating Type
|
Forced Air |
|
Stories Total
|
2 |
|
Size Interior
|
1,587 Ft2 |
|
Type
|
House |
Parking
Land
|
Acreage
|
No |
|
Fence Type
|
Fence |
|
Land Amenities
|
Golf Course |
|
Size Irregular
|
248.28 |
|
Size Total
|
248.28 M2 |
|
Size Total Text
|
248.28 M2 |
Rooms
| Level |
Type |
Length |
Width |
Dimensions |
|
Upper Level |
Primary Bedroom |
|
|
Measurements not available |
|
Upper Level |
Bedroom 2 |
|
|
Measurements not available |
|
Upper Level |
Bedroom 3 |
|
|
Measurements not available |


