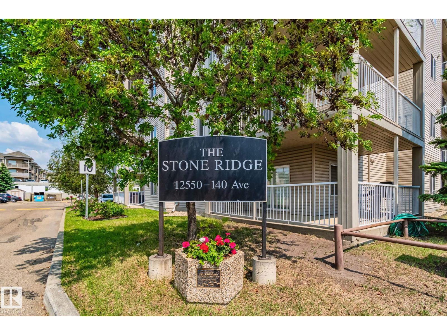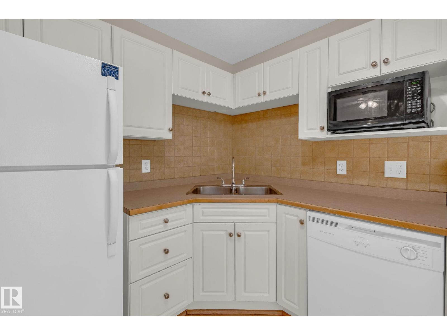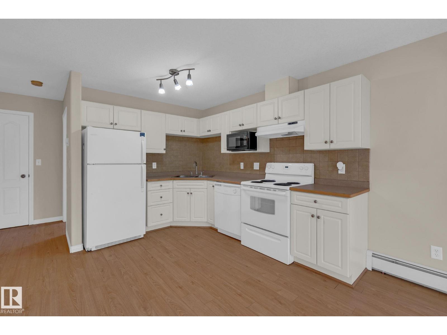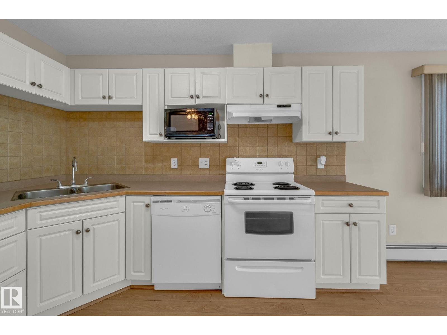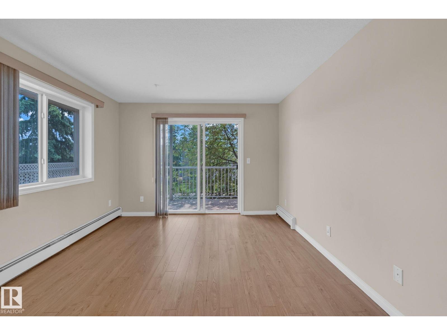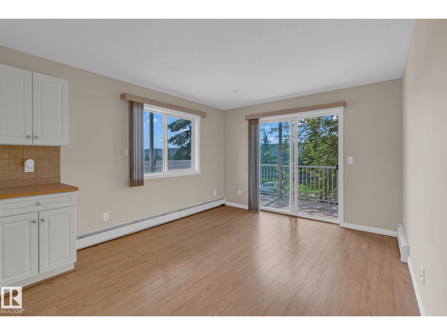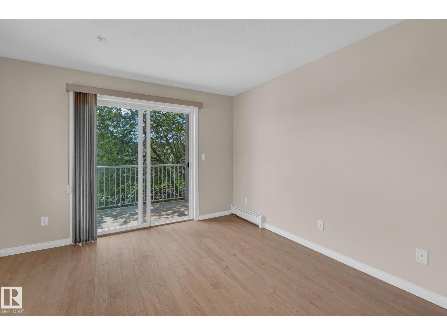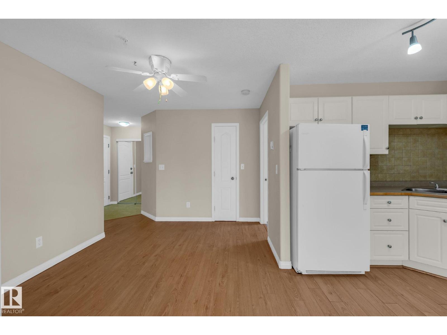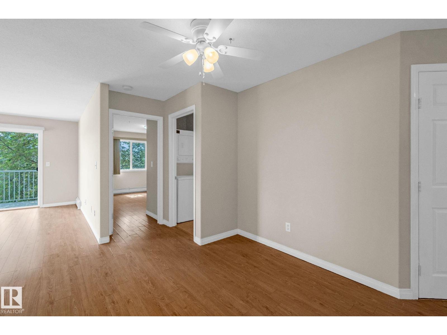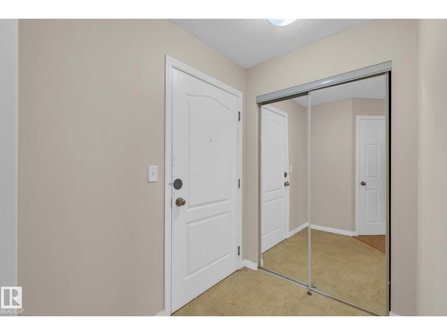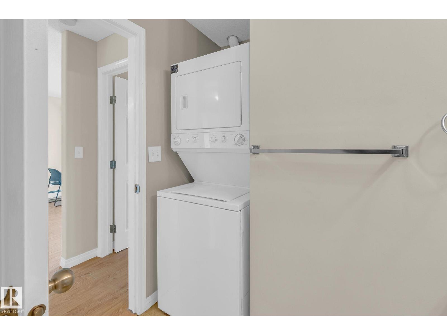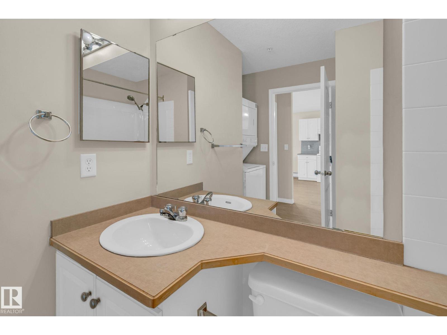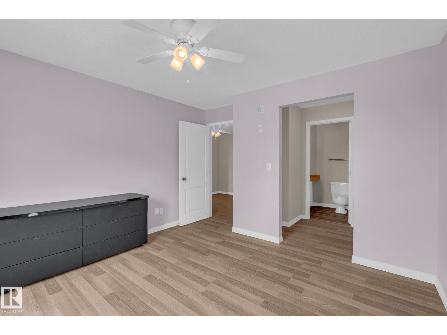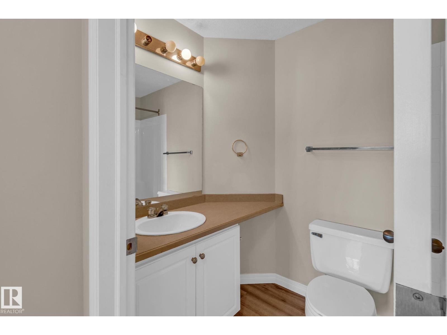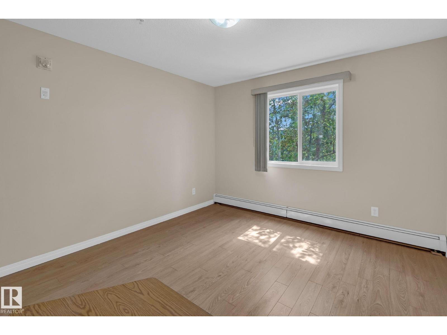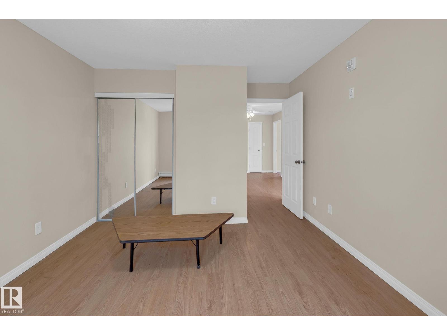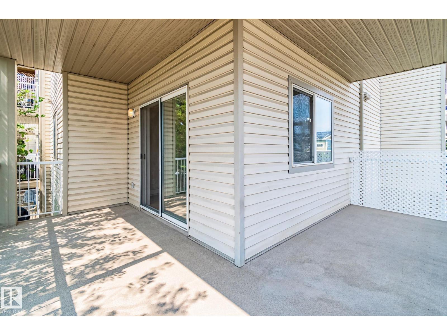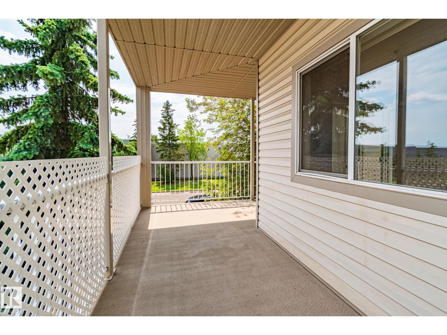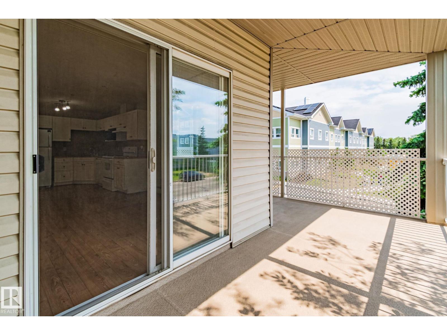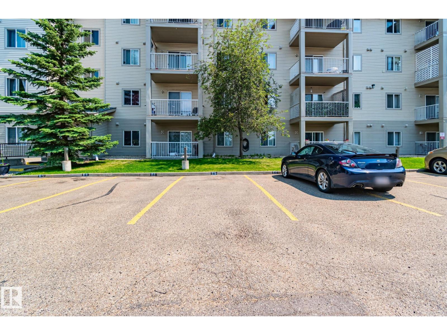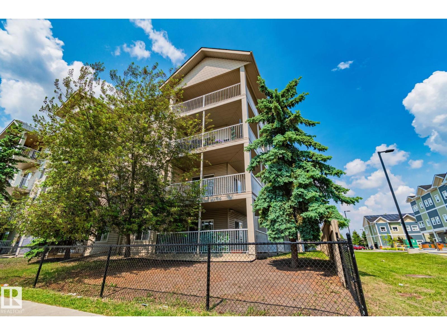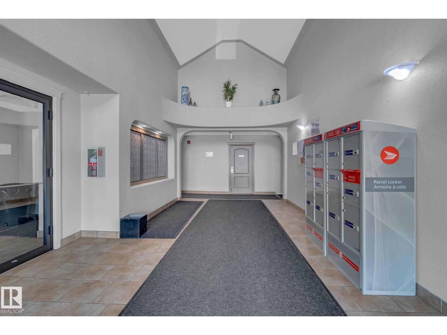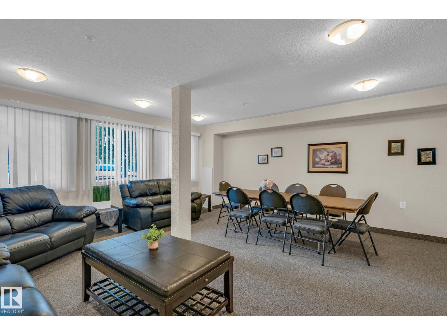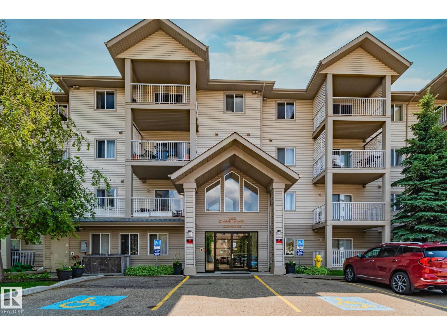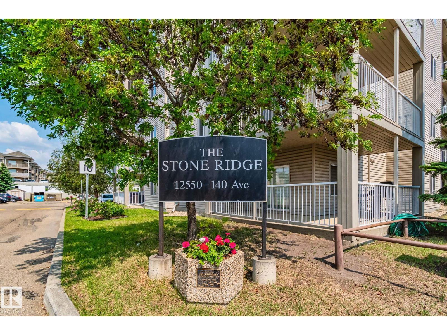#212 12550 140 Av Nw Edmonton, Alberta T5X 6J4
$189,999Maintenance, Exterior Maintenance, Heat, Insurance, Other, See Remarks, Property Management, Water
$525.45 Monthly
Maintenance, Exterior Maintenance, Heat, Insurance, Other, See Remarks, Property Management, Water
$525.45 MonthlyWelcome to this beautifully maintained and freshly painted 2 bedroom, 2 bathroom corner unit located in a secure and well-managed building in NW Edmonton! With 871.17 sq ft of thoughtfully designed living space, this second-floor unit offers the perfect combination of comfort, convenience, and lifestyle. Step inside and enjoy the abundance of natural sunlight pouring in from the east and south-facing windows. The open-concept layout features a spacious living and dining area, a functional kitchen, and in-suite laundry AND STORAGE ROOM. One of the standout features is the large wraparound balcony. The building is secure and features a community room, great maintenance, onsite management and ample visitor parking. You’ll love the unbeatable location — everything you need is within walking distance: Top-rated schools Banks, grocery stores, and major supermarkets Popular restaurants and coffee shops like McDonald’s and Tim Hortons Easy access to transit and major roadways Move-in ready and priced to sell (id:62055)
Property Details
| MLS® Number | E4457310 |
| Property Type | Single Family |
| Neigbourhood | Baranow |
| Amenities Near By | Playground, Public Transit, Schools, Shopping |
| Features | Corner Site, No Animal Home, No Smoking Home |
Building
| Bathroom Total | 2 |
| Bedrooms Total | 2 |
| Appliances | Dishwasher, Hood Fan, Microwave, Refrigerator, Washer/dryer Stack-up, Stove |
| Basement Type | None |
| Constructed Date | 2004 |
| Fire Protection | Smoke Detectors, Sprinkler System-fire |
| Heating Type | Hot Water Radiator Heat |
| Size Interior | 871 Ft2 |
| Type | Apartment |
Parking
| Stall |
Land
| Acreage | No |
| Fence Type | Fence |
| Land Amenities | Playground, Public Transit, Schools, Shopping |
| Size Irregular | 80.93 |
| Size Total | 80.93 M2 |
| Size Total Text | 80.93 M2 |
Rooms
| Level | Type | Length | Width | Dimensions |
|---|---|---|---|---|
| Main Level | Living Room | 3.45 m | 3.43 m | 3.45 m x 3.43 m |
| Main Level | Dining Room | 3.04 m | 2.76 m | 3.04 m x 2.76 m |
| Main Level | Kitchen | 3.18 m | 3.43 m | 3.18 m x 3.43 m |
| Main Level | Primary Bedroom | 3.61 m | 3.87 m | 3.61 m x 3.87 m |
| Main Level | Bedroom 2 | 4.59 m | 3.37 m | 4.59 m x 3.37 m |
Contact Us
Contact us for more information


