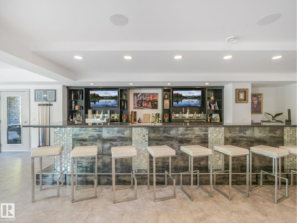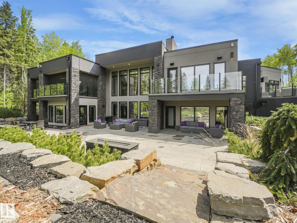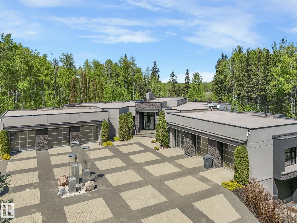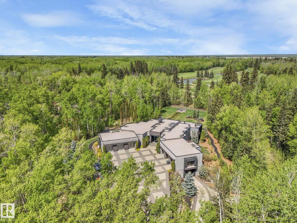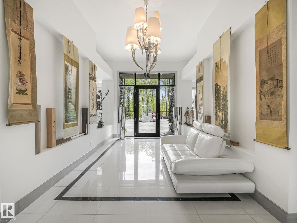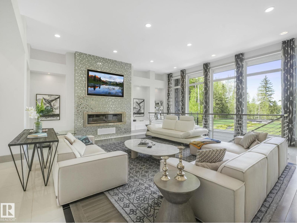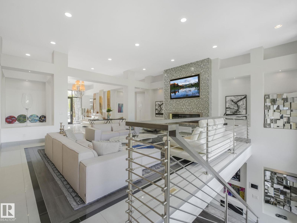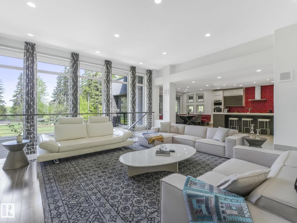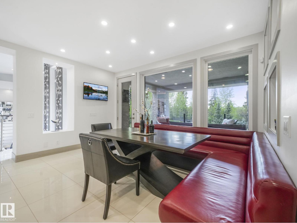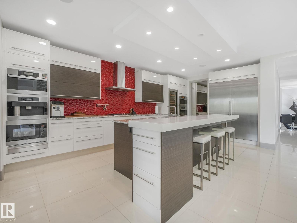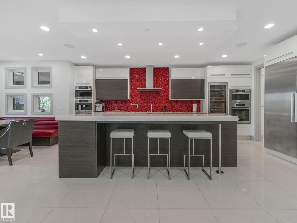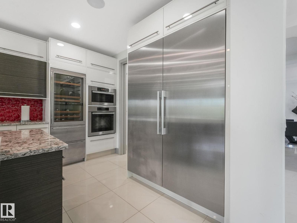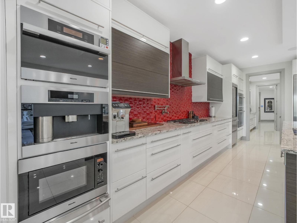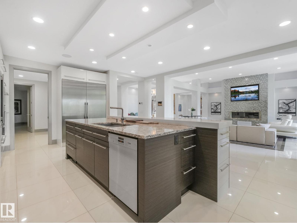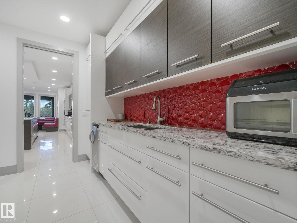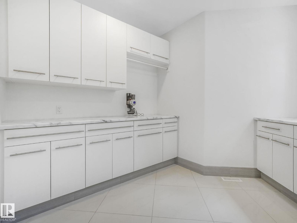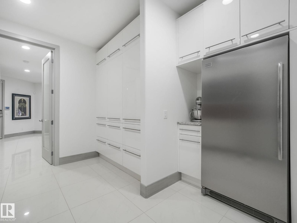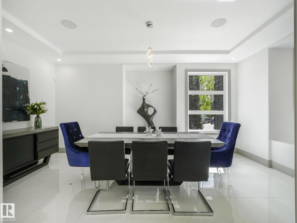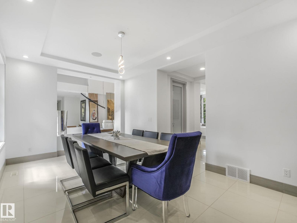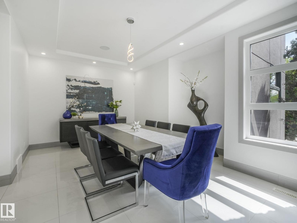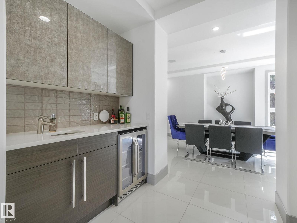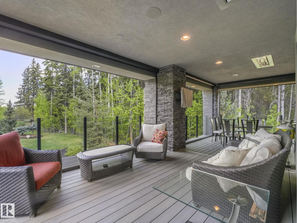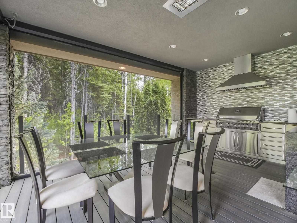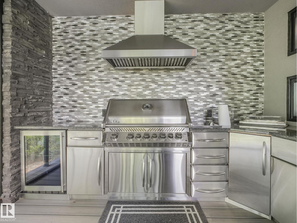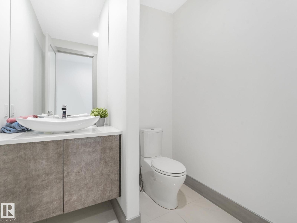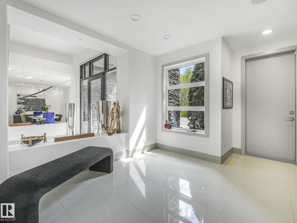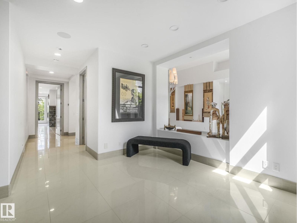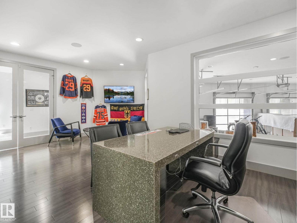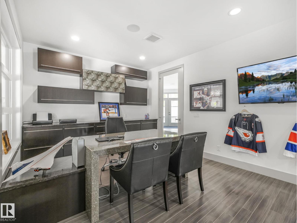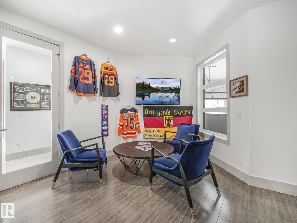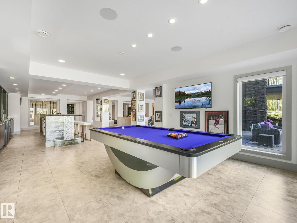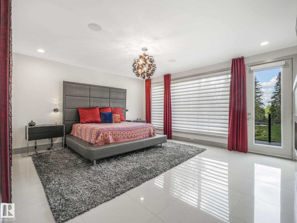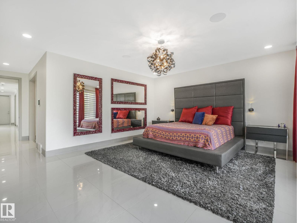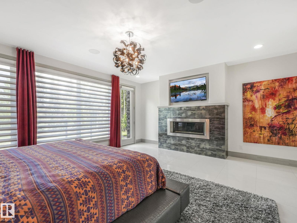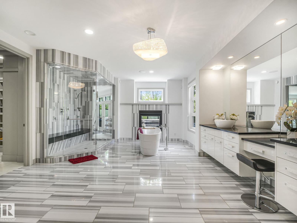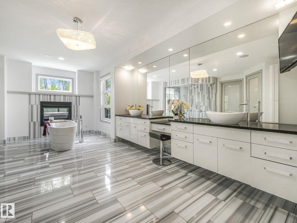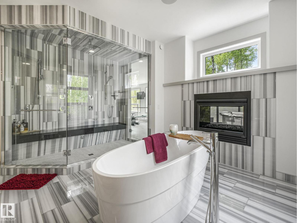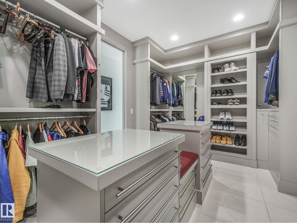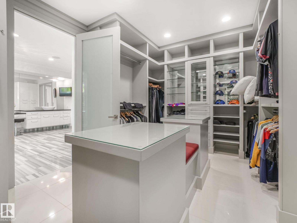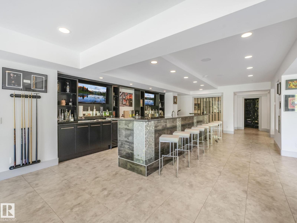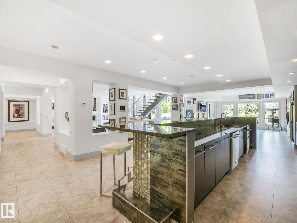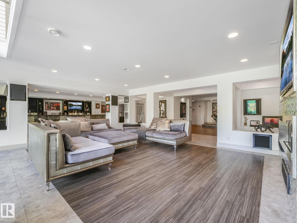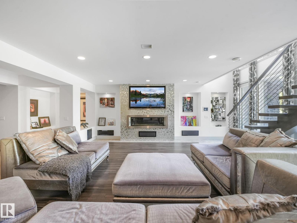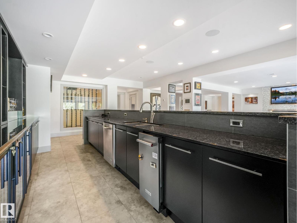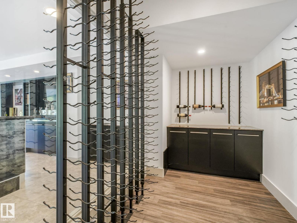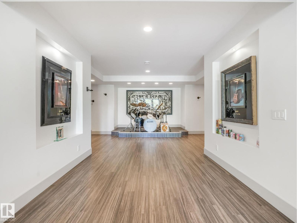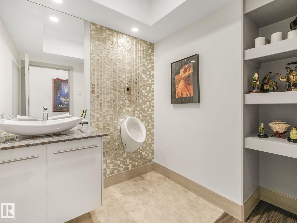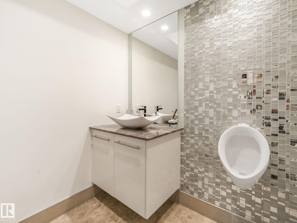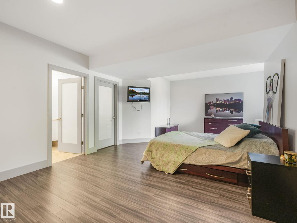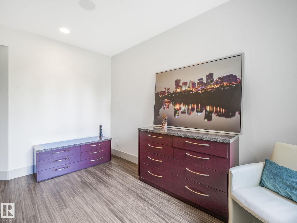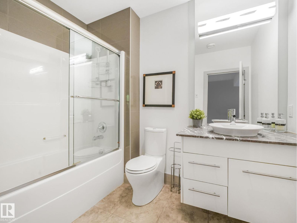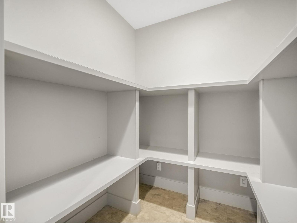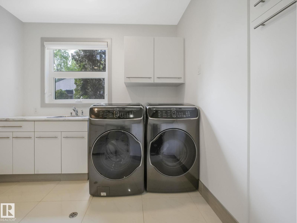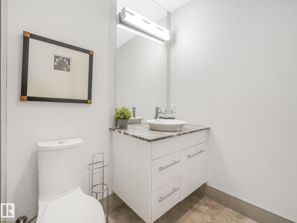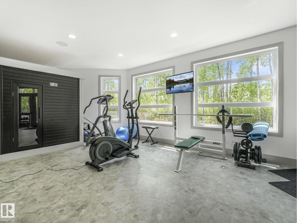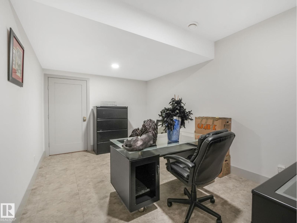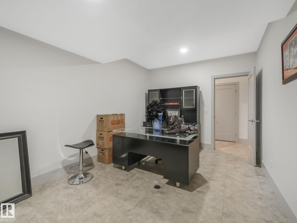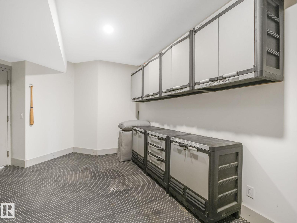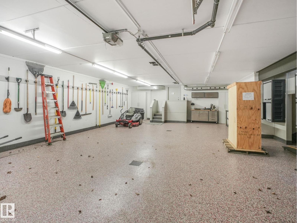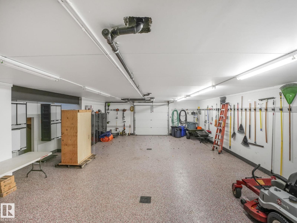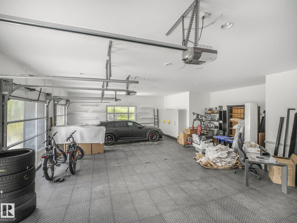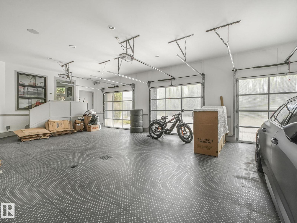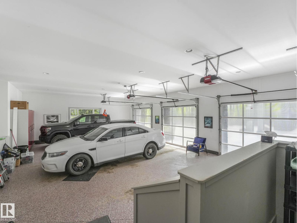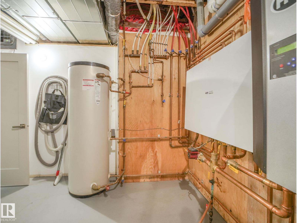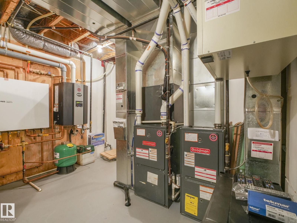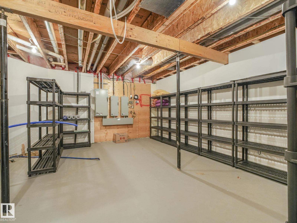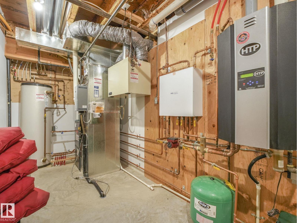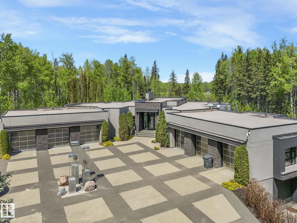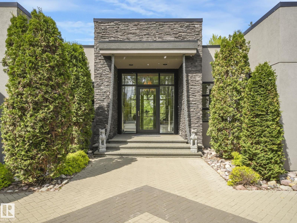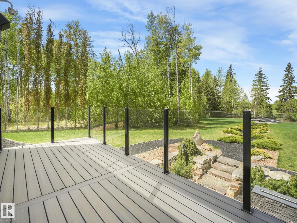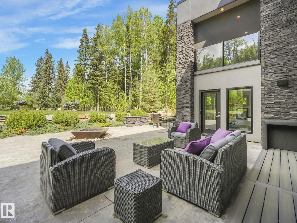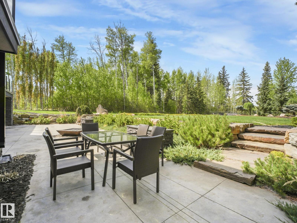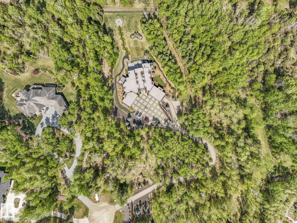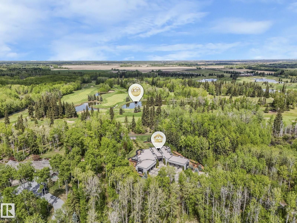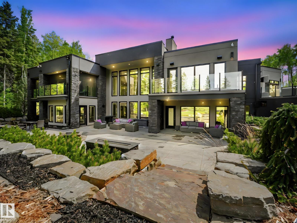4 Bedroom
5 Bathroom
4,342 ft2
Bungalow
Fireplace
Forced Air, In Floor Heating
Acreage
$3,899,999
Experience unmatched luxury and privacy just minutes from Edmonton in this extraordinary 3.9-acre estate. This custom, commercially built walk-out bungalow offers over 8,500 sq. ft. of impeccably finished living space designed for those who value sophistication, space, and seclusion. The gourmet kitchen features premium Miele appliances including double ovens, steam oven, cappuccino maker, plus a Sub-Zero fridge with beverage drawer, while the expansive butler’s pantry with ice maker makes entertaining effortless. The primary suite is a true retreat with a spa-inspired ensuite, an oversized custom walk-in closet, and a private professional gym. Car enthusiasts will love the 9 garage spaces, including a stunning showroom-style garage to showcase a collection in style. A winding, professionally landscaped driveway spanning more than an acre sets the tone for this remarkable property—offering elegance, exclusivity, and lifestyle beyond compare. (id:62055)
Property Details
|
MLS® Number
|
E4457314 |
|
Property Type
|
Single Family |
|
Neigbourhood
|
Winterridge Estates |
|
Amenities Near By
|
Airport, Park, Golf Course |
|
Features
|
Private Setting, Closet Organizers, No Smoking Home |
|
Structure
|
Fire Pit |
Building
|
Bathroom Total
|
5 |
|
Bedrooms Total
|
4 |
|
Amenities
|
Ceiling - 10ft |
|
Appliances
|
Alarm System, Dishwasher, Dryer, Garage Door Opener Remote(s), Garage Door Opener, Refrigerator, Central Vacuum, Washer, Wine Fridge, Stove |
|
Architectural Style
|
Bungalow |
|
Basement Development
|
Finished |
|
Basement Type
|
Full (finished) |
|
Constructed Date
|
2012 |
|
Construction Style Attachment
|
Detached |
|
Fire Protection
|
Smoke Detectors |
|
Fireplace Fuel
|
Gas |
|
Fireplace Present
|
Yes |
|
Fireplace Type
|
Unknown |
|
Half Bath Total
|
2 |
|
Heating Type
|
Forced Air, In Floor Heating |
|
Stories Total
|
1 |
|
Size Interior
|
4,342 Ft2 |
|
Type
|
House |
Parking
Land
|
Acreage
|
Yes |
|
Fence Type
|
Fence |
|
Land Amenities
|
Airport, Park, Golf Course |
|
Size Irregular
|
3.95 |
|
Size Total
|
3.95 Ac |
|
Size Total Text
|
3.95 Ac |
Rooms
| Level |
Type |
Length |
Width |
Dimensions |
|
Basement |
Family Room |
6.89 m |
6.78 m |
6.89 m x 6.78 m |
|
Basement |
Bedroom 2 |
5.49 m |
6.19 m |
5.49 m x 6.19 m |
|
Basement |
Bedroom 3 |
6.71 m |
4.66 m |
6.71 m x 4.66 m |
|
Basement |
Bedroom 4 |
4.92 m |
3.19 m |
4.92 m x 3.19 m |
|
Basement |
Recreation Room |
|
|
Measurements not available |
|
Main Level |
Living Room |
6.73 m |
6.86 m |
6.73 m x 6.86 m |
|
Main Level |
Dining Room |
5.41 m |
3.97 m |
5.41 m x 3.97 m |
|
Main Level |
Kitchen |
5.43 m |
6.34 m |
5.43 m x 6.34 m |
|
Main Level |
Primary Bedroom |
5.76 m |
8.1 m |
5.76 m x 8.1 m |
|
Main Level |
Office |
6.74 m |
5.02 m |
6.74 m x 5.02 m |
|
Main Level |
Breakfast |
4.51 m |
2.55 m |
4.51 m x 2.55 m |
|
Main Level |
Mud Room |
3.16 m |
6.11 m |
3.16 m x 6.11 m |
|
Main Level |
Laundry Room |
4.04 m |
4.34 m |
4.04 m x 4.34 m |


